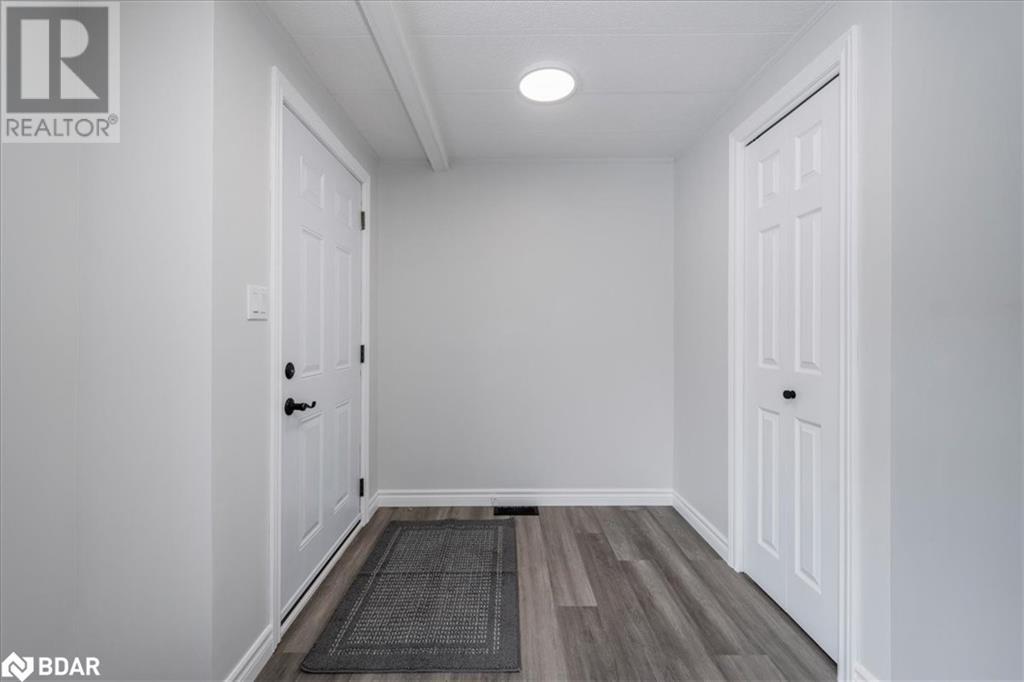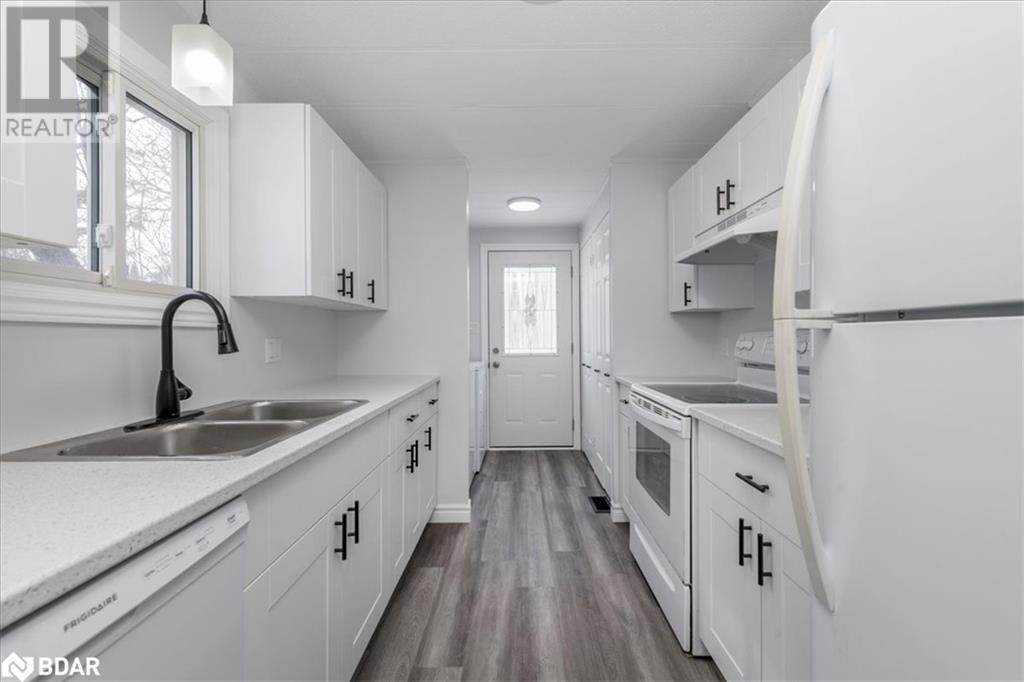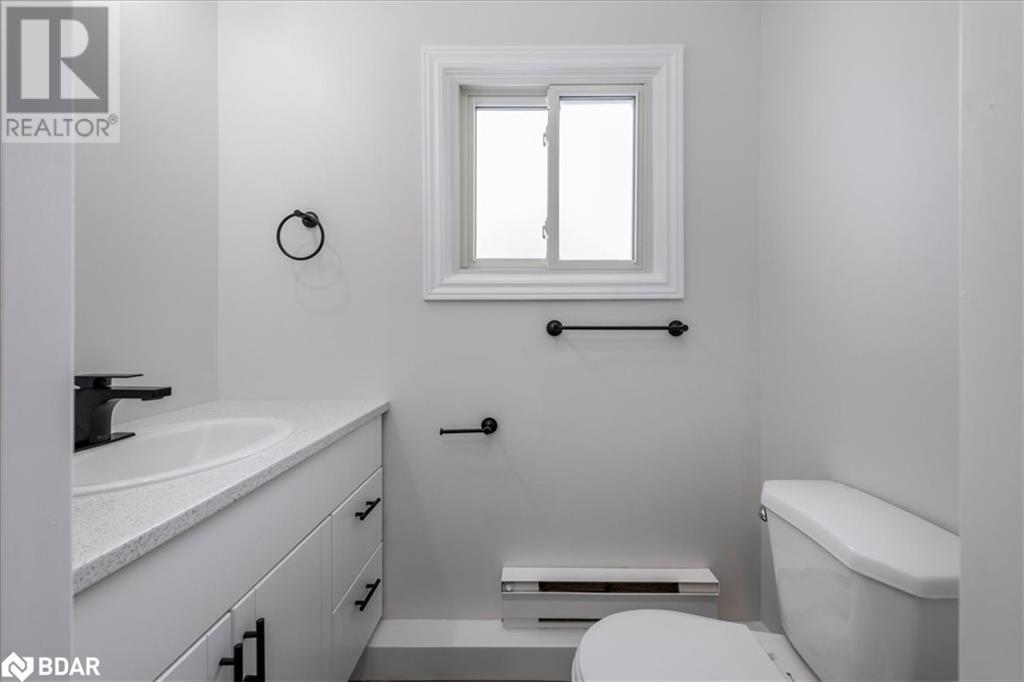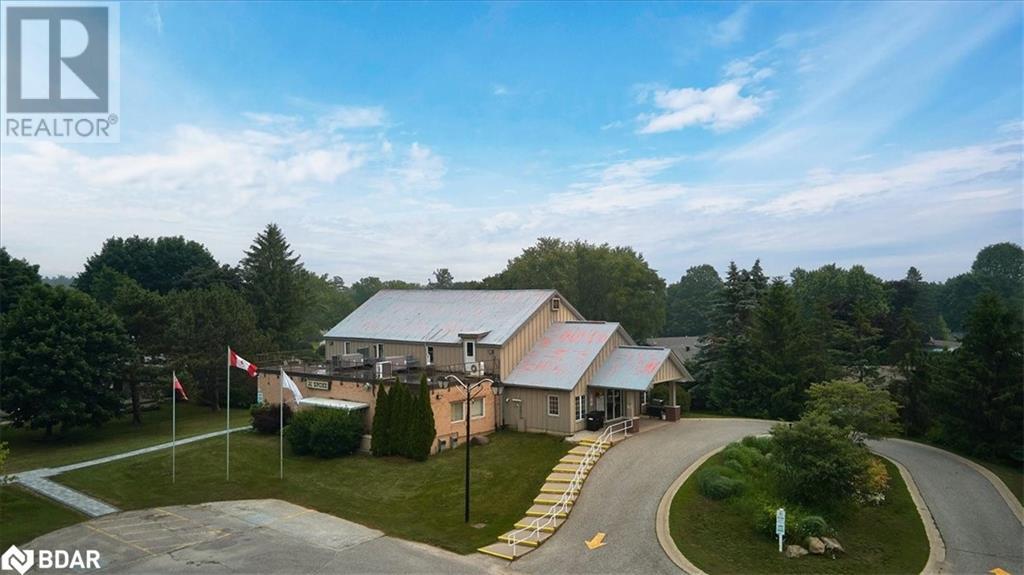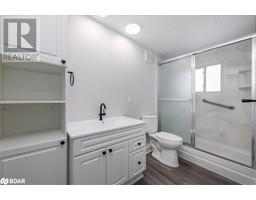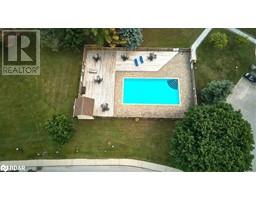24 Main Street Innisfil, Ontario L9S 1L9
$339,000
Welcome to this beautifully renovated, 2 bedroom, 2 bathroom move-in-ready bungalow in the sought-after North Park community of Sandy Cove Acres! This charming home boasts large windows and a sunroom, flooding the space with natural light and creating a warm, inviting atmosphere. Freshly painted throughout, the bright and airy interior is perfect for relaxing or entertaining. Enjoy the ultimate privacy with the park right in front of you and no neighbors behind offering peaceful views and a serene setting. This home is ideal for those looking to enjoy a quiet, friendly neighborhood while still being close to all amenities. With total monthly fees of $1,020.64 ($855 rent + $165.64 site & home taxes), you can experience comfortable, low-maintenance living in a vibrant community. (id:50886)
Property Details
| MLS® Number | 40705306 |
| Property Type | Single Family |
| Amenities Near By | Beach, Golf Nearby, Marina, Park |
| Equipment Type | Water Heater |
| Parking Space Total | 2 |
| Rental Equipment Type | Water Heater |
Building
| Bathroom Total | 2 |
| Bedrooms Below Ground | 2 |
| Bedrooms Total | 2 |
| Appliances | Dishwasher, Dryer, Freezer, Stove, Washer |
| Architectural Style | Bungalow |
| Basement Type | None |
| Construction Style Attachment | Detached |
| Cooling Type | Central Air Conditioning |
| Exterior Finish | Aluminum Siding, Vinyl Siding |
| Half Bath Total | 1 |
| Heating Fuel | Electric |
| Heating Type | Forced Air |
| Stories Total | 1 |
| Type | Modular |
| Utility Water | Community Water System |
Land
| Acreage | No |
| Land Amenities | Beach, Golf Nearby, Marina, Park |
| Sewer | Municipal Sewage System |
| Size Total Text | Under 1/2 Acre |
| Zoning Description | Rmh, |
Rooms
| Level | Type | Length | Width | Dimensions |
|---|---|---|---|---|
| Basement | Family Room | 12'8'' x 12'8'' | ||
| Basement | 2pc Bathroom | Measurements not available | ||
| Basement | 4pc Bathroom | Measurements not available | ||
| Basement | Bedroom | 8'7'' x 10'6'' | ||
| Basement | Primary Bedroom | 12'8'' x 10'6'' | ||
| Basement | Kitchen | 9'5'' x 7'10'' | ||
| Basement | Dining Room | 20'5'' x 10'6'' | ||
| Basement | Living Room | 16'12'' x 13'5'' |
Utilities
| Cable | Available |
| Natural Gas | Available |
https://www.realtor.ca/real-estate/28018562/24-main-street-innisfil
Contact Us
Contact us for more information
Andrew Hermiston
Broker
(705) 733-2200
516 Bryne Drive, Unit I
Barrie, Ontario L4N 9P6
(705) 720-2200
(705) 733-2200
Sarah Higgins
Salesperson
(705) 733-2200
516 Bryne Drive, Unit I
Barrie, Ontario L4N 9P6
(705) 720-2200
(705) 733-2200


