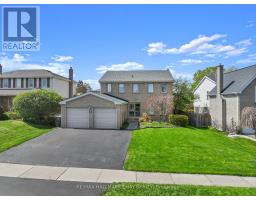24 Mansion Street Brampton, Ontario L6S 3E2
$1,149,000
Welcome to this beautiful 4-bedroom family home, perfectly situated in Brampton's desirable M section! Close to top-rated schools, parks, shopping, and transit, this home offers the perfect blend of comfort and convenience. Inside, you'll find a bright and spacious layout designed for family living. The main floor features a welcoming living room with a cozy brick wood-burning fireplace, a separate family room, and a formal dining room for special gatherings. The kitchen is filled with natural light and a stunning view of the backyard. A convenient main-floor laundry room with access to the back deck adds to the home's practicality. Upstairs, the primary suite is truly impressive, with ample space for a king-sized bed and a sitting area, a newly updated walk-in closet, and its own private ensuite. Three additional spacious bedrooms, as well as a large washroom, complete the upper level. The finished basement offers even more living space with two bedrooms, a large rec room with new flooring, and the potential to add an additional bathroom in the spacious storage closet. The existing egress window in the one-bedroom could be converted into a separate entrance for multi-generational living options. Outside, the backyard is a gardener's dream! Enjoy your six raised garden beds with in-ground watering, a pear tree, a grapevine, and a trellis. Relax on the private deck while enjoying a summer BBQ. The two-car garage with backyard access completes this fantastic property. Don't miss your chance to own this well-maintained home in a prime Brampton location! (id:50886)
Property Details
| MLS® Number | W12373342 |
| Property Type | Single Family |
| Community Name | Central Park |
| Amenities Near By | Park, Public Transit |
| Equipment Type | Water Heater |
| Parking Space Total | 5 |
| Rental Equipment Type | Water Heater |
| Structure | Deck, Shed |
Building
| Bathroom Total | 3 |
| Bedrooms Above Ground | 4 |
| Bedrooms Below Ground | 2 |
| Bedrooms Total | 6 |
| Age | 31 To 50 Years |
| Amenities | Fireplace(s) |
| Appliances | Dishwasher, Dryer, Freezer, Garage Door Opener, Microwave, Stove, Window Coverings, Refrigerator |
| Basement Development | Finished |
| Basement Type | N/a (finished) |
| Construction Style Attachment | Detached |
| Cooling Type | Central Air Conditioning |
| Exterior Finish | Brick |
| Fireplace Present | Yes |
| Fireplace Total | 1 |
| Foundation Type | Poured Concrete |
| Half Bath Total | 1 |
| Heating Fuel | Natural Gas |
| Heating Type | Forced Air |
| Stories Total | 2 |
| Size Interior | 2,000 - 2,500 Ft2 |
| Type | House |
| Utility Water | Municipal Water |
Parking
| Attached Garage | |
| Garage |
Land
| Acreage | No |
| Land Amenities | Park, Public Transit |
| Landscape Features | Landscaped |
| Sewer | Sanitary Sewer |
| Size Depth | 124 Ft ,7 In |
| Size Frontage | 61 Ft ,2 In |
| Size Irregular | 61.2 X 124.6 Ft |
| Size Total Text | 61.2 X 124.6 Ft |
Rooms
| Level | Type | Length | Width | Dimensions |
|---|---|---|---|---|
| Basement | Recreational, Games Room | 8.9 m | 5.6 m | 8.9 m x 5.6 m |
| Basement | Bedroom | 3.6 m | 2.9 m | 3.6 m x 2.9 m |
| Basement | Bedroom | 3.6 m | 3.3 m | 3.6 m x 3.3 m |
| Main Level | Foyer | 2.1 m | 2.5 m | 2.1 m x 2.5 m |
| Main Level | Family Room | 3.5 m | 3.6 m | 3.5 m x 3.6 m |
| Main Level | Dining Room | 3.3 m | 3.6 m | 3.3 m x 3.6 m |
| Main Level | Kitchen | 4 m | 2.4 m | 4 m x 2.4 m |
| Main Level | Laundry Room | 2.7 m | 1.4 m | 2.7 m x 1.4 m |
| Main Level | Living Room | 3.5 m | 5.2 m | 3.5 m x 5.2 m |
| Upper Level | Bedroom 4 | 3.3 m | 3.3 m | 3.3 m x 3.3 m |
| Upper Level | Bathroom | 3.2 m | 1 m | 3.2 m x 1 m |
| Upper Level | Primary Bedroom | 6.6 m | 3.6 m | 6.6 m x 3.6 m |
| Upper Level | Bedroom 2 | 3.3 m | 4.3 m | 3.3 m x 4.3 m |
| Upper Level | Bedroom 3 | 3.3 m | 3.6 m | 3.3 m x 3.6 m |
https://www.realtor.ca/real-estate/28797644/24-mansion-street-brampton-central-park-central-park
Contact Us
Contact us for more information
Cassidy Julee Lemoine
Salesperson
218 Bayfield St, 100078 & 100431
Barrie, Ontario L4M 3B6
(705) 722-7100
(705) 722-5246
www.remaxchay.com/
Michelle Chambers
Salesperson
20 Victoria St. W. P.o. Box 108
Alliston, Ontario L9R 1T9
(705) 435-5556
(705) 435-5356
www.remaxchay.ca/











































































