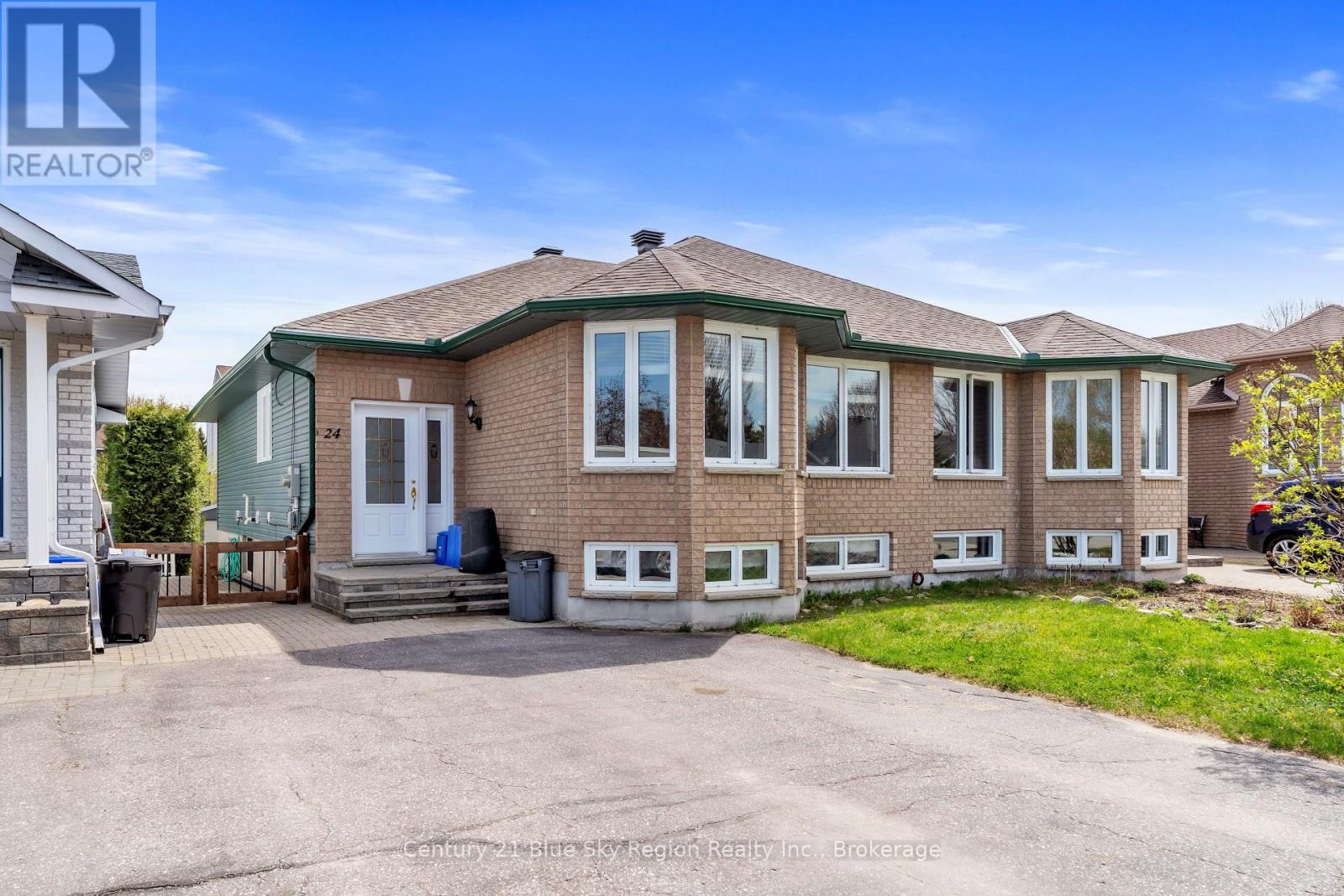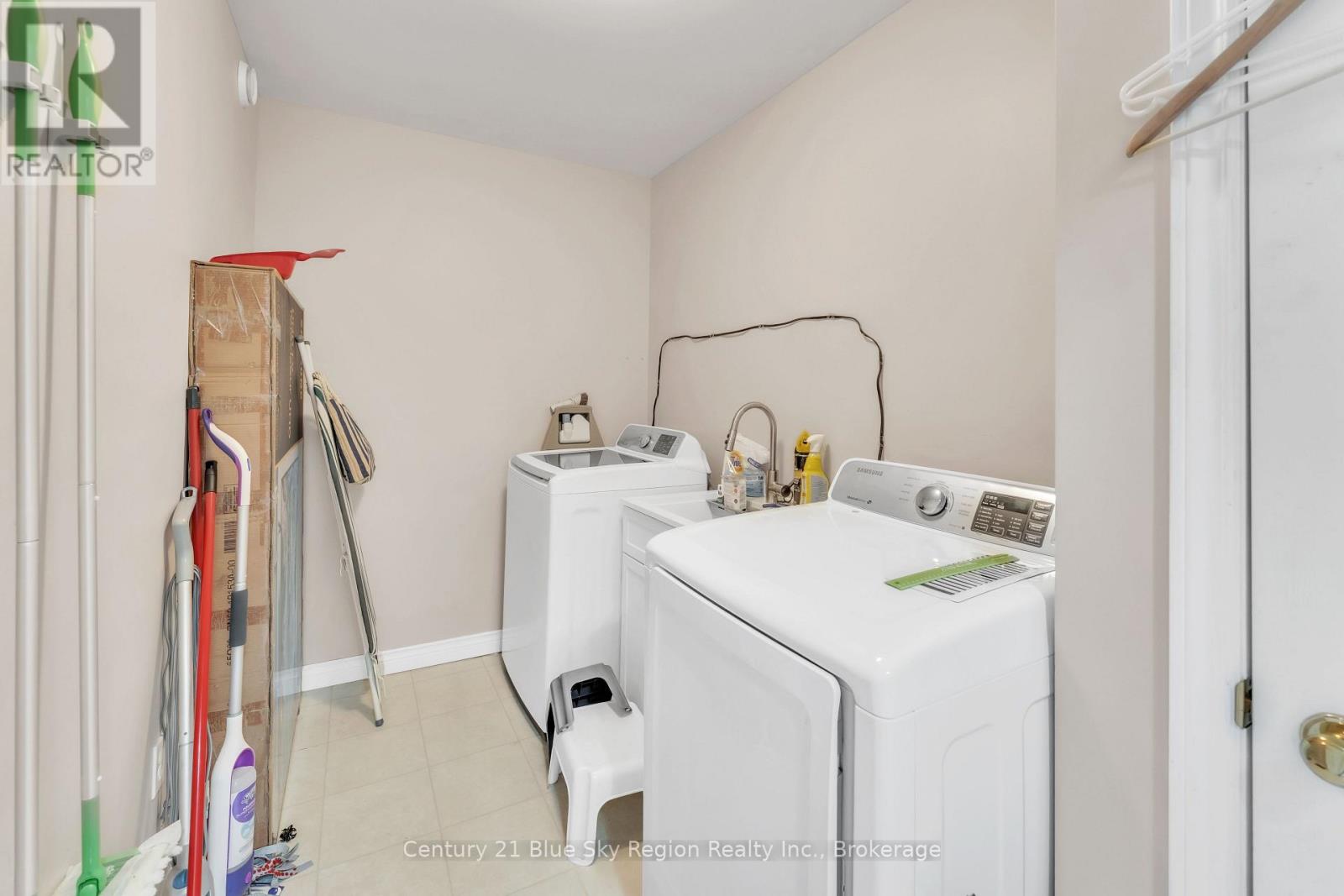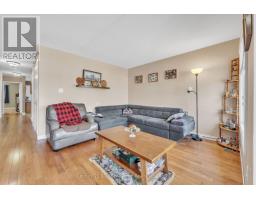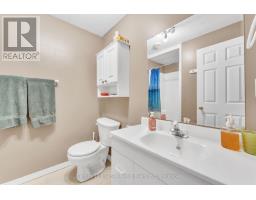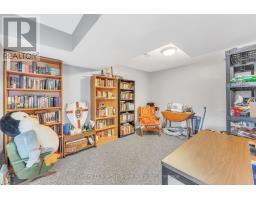24 Mariah Street North Bay, Ontario P1A 4L9
$399,900
Welcome to 24 Mariah Street- a well-kept home in a quiet neighbourhood, built in 2001 and offering space, function, and comfort. The main floor features two bedrooms, a spacious front foyer, and a bright living room with hardwood floors and large windows that fill the space with natural light. The kitchen overlooks the backyard and includes plenty of counter space, lots of storage, and room for a full-sized dining table. A sliding glass door leads to the updated back deck, perfect for barbecuing. Downstairs, you'll find two additional bedrooms, a second bathroom, a generous rec room, and a flexible open area that could be used as a home office or den. With plenty of storage throughout and low utility costs, this home offers excellent value. The partially fenced yard adds just the right amount of privacy, rounding out this great property. The property has been pre-inspected for your convenience. (id:50886)
Property Details
| MLS® Number | X12147321 |
| Property Type | Single Family |
| Community Name | Ferris |
| Equipment Type | Water Heater - Gas |
| Parking Space Total | 3 |
| Rental Equipment Type | Water Heater - Gas |
| Structure | Shed |
Building
| Bathroom Total | 2 |
| Bedrooms Above Ground | 4 |
| Bedrooms Total | 4 |
| Age | 16 To 30 Years |
| Appliances | Central Vacuum, Water Meter, Dishwasher, Dryer, Freezer, Stove, Washer, Refrigerator |
| Architectural Style | Bungalow |
| Basement Development | Finished |
| Basement Type | Full (finished) |
| Construction Style Attachment | Semi-detached |
| Cooling Type | Central Air Conditioning, Air Exchanger |
| Exterior Finish | Brick, Vinyl Siding |
| Foundation Type | Block |
| Heating Fuel | Natural Gas |
| Heating Type | Forced Air |
| Stories Total | 1 |
| Size Interior | 1,100 - 1,500 Ft2 |
| Type | House |
| Utility Water | Municipal Water |
Parking
| No Garage |
Land
| Acreage | No |
| Fence Type | Fenced Yard |
| Sewer | Sanitary Sewer |
| Size Depth | 103 Ft ,4 In |
| Size Frontage | 29 Ft ,6 In |
| Size Irregular | 29.5 X 103.4 Ft ; 29.48ft X 103.44ft X 29.47ft X 102.88 Ft |
| Size Total Text | 29.5 X 103.4 Ft ; 29.48ft X 103.44ft X 29.47ft X 102.88 Ft|under 1/2 Acre |
| Zoning Description | Residential Zone |
Rooms
| Level | Type | Length | Width | Dimensions |
|---|---|---|---|---|
| Lower Level | Den | 5.135 m | 3.479 m | 5.135 m x 3.479 m |
| Lower Level | Bathroom | 1.981 m | 1.507 m | 1.981 m x 1.507 m |
| Lower Level | Utility Room | 2.119 m | 1.728 m | 2.119 m x 1.728 m |
| Lower Level | Sitting Room | 4.266 m | 3.011 m | 4.266 m x 3.011 m |
| Lower Level | Recreational, Games Room | 5.135 m | 3.479 m | 5.135 m x 3.479 m |
| Lower Level | Bedroom 3 | 3.772 m | 3.688 m | 3.772 m x 3.688 m |
| Lower Level | Bedroom 4 | 3.653 m | 2.766 m | 3.653 m x 2.766 m |
| Main Level | Bathroom | 2.711 m | 1.485 m | 2.711 m x 1.485 m |
| Main Level | Foyer | 1.804 m | 1.836 m | 1.804 m x 1.836 m |
| Main Level | Kitchen | 2.575 m | 3375 m | 2.575 m x 3375 m |
| Main Level | Dining Room | 3.966 m | 3.448 m | 3.966 m x 3.448 m |
| Main Level | Living Room | 4.855 m | 5.233 m | 4.855 m x 5.233 m |
| Main Level | Primary Bedroom | 3.792 m | 3.33 m | 3.792 m x 3.33 m |
| Main Level | Bedroom 2 | 2.872 m | 3.168 m | 2.872 m x 3.168 m |
| Main Level | Laundry Room | 3.11 m | 1.83 m | 3.11 m x 1.83 m |
https://www.realtor.ca/real-estate/28310028/24-mariah-street-north-bay-ferris-ferris
Contact Us
Contact us for more information
Rayah Paterson-Jeanneault
Salesperson
199 Main Street East
North Bay, Ontario P1B 1A9
(705) 474-4500
Arwyn Paterson
Salesperson
199 Main Street East
North Bay, Ontario P1B 1A9
(705) 474-4500

