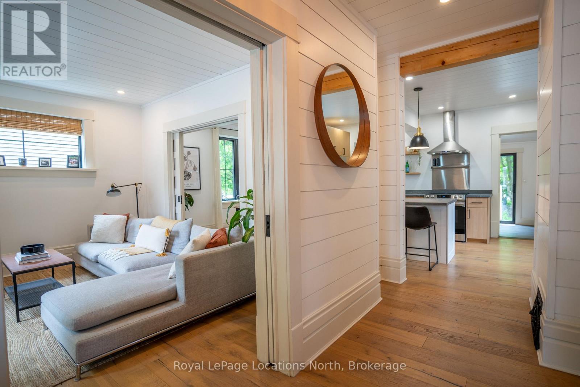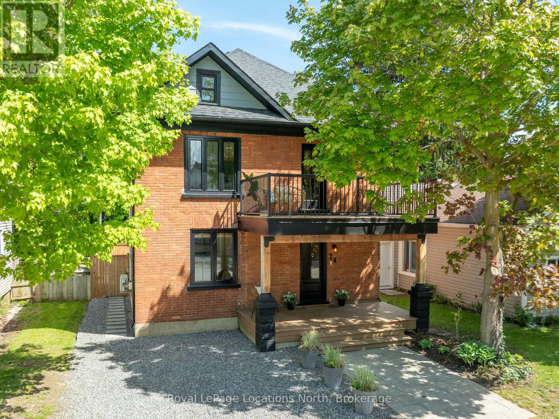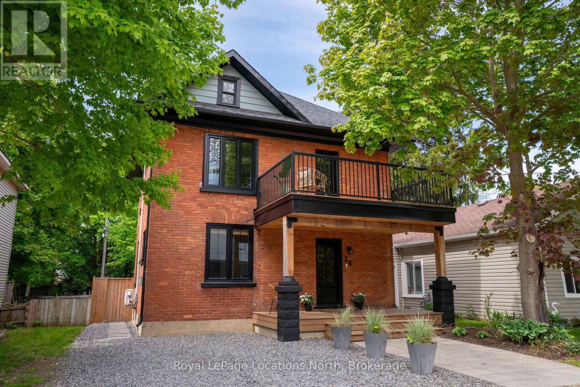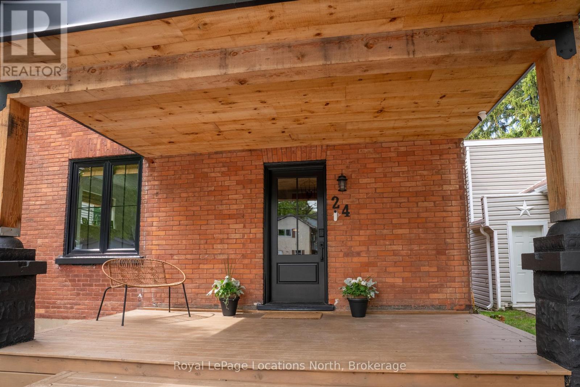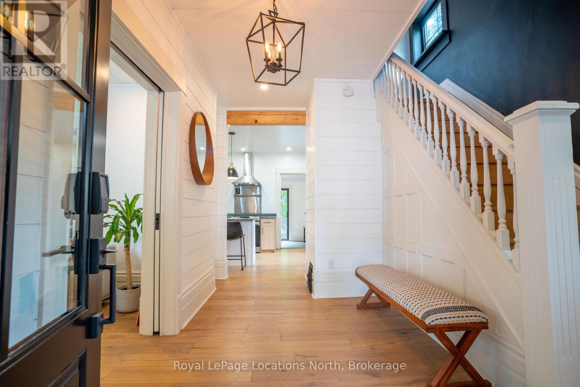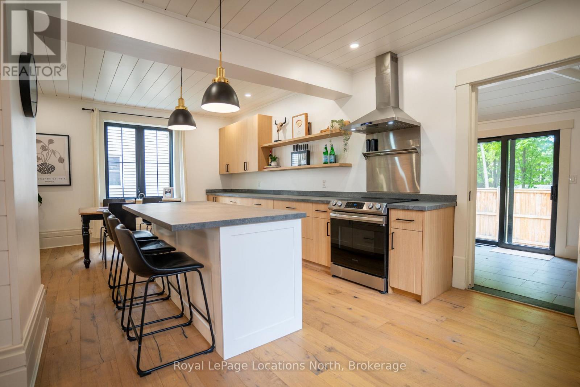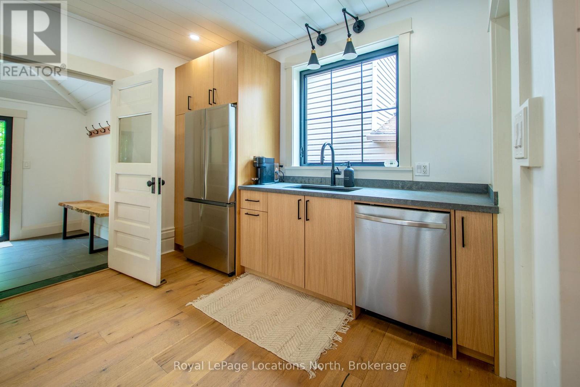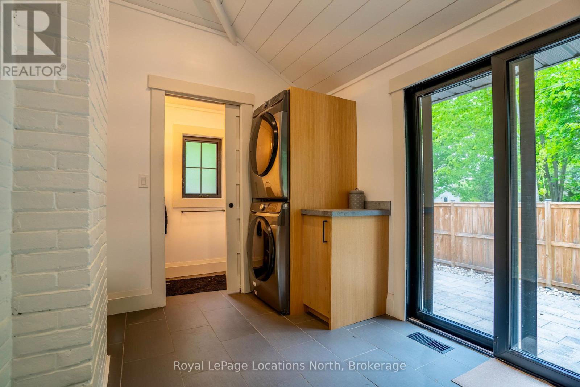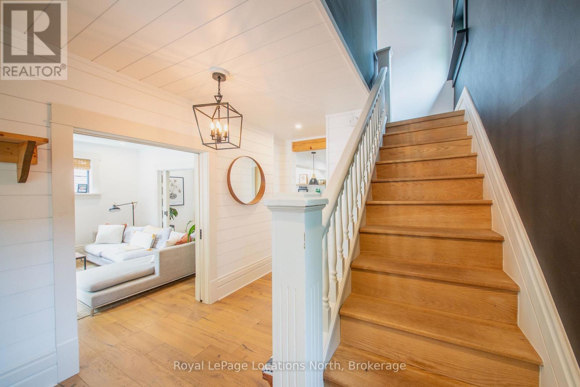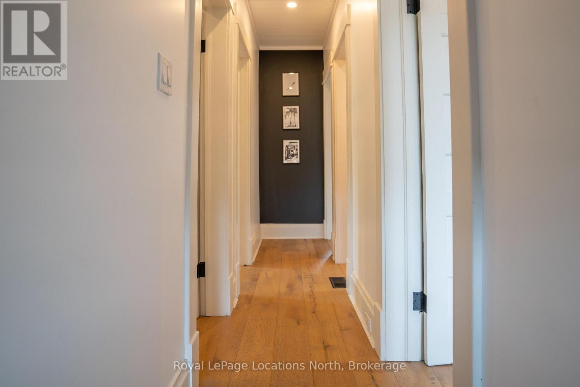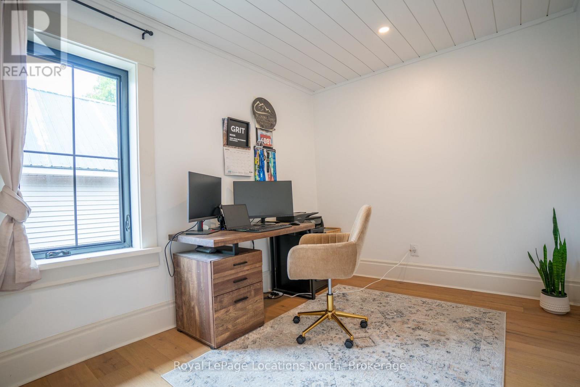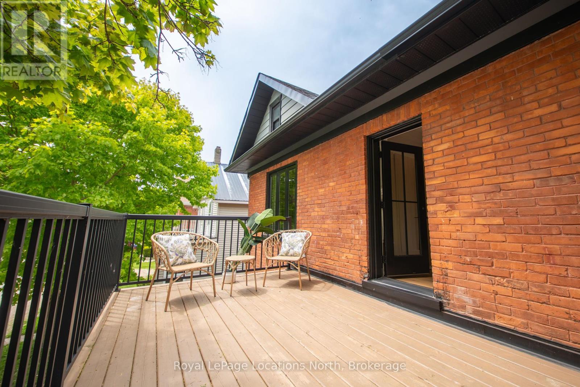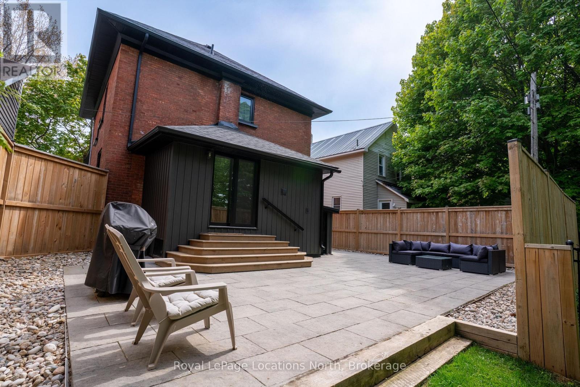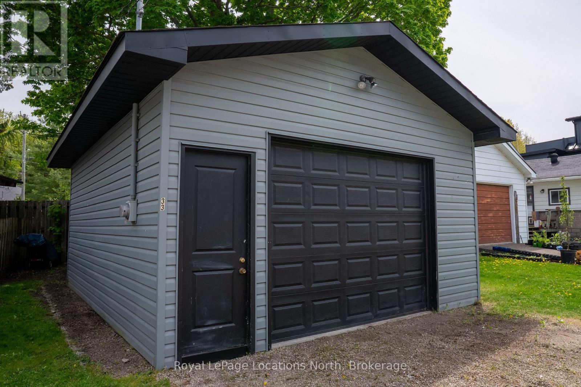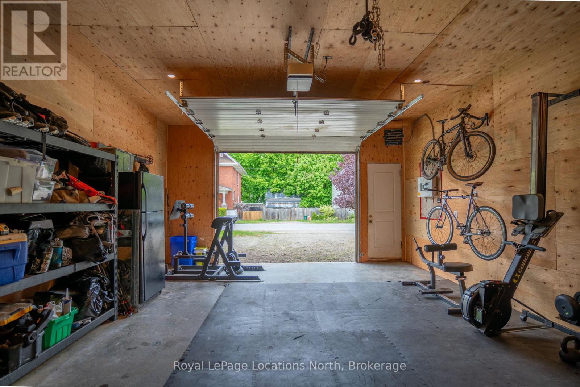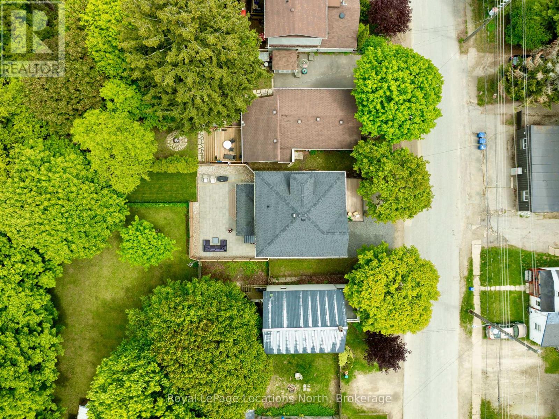24 Marshall Street W Meaford, Ontario N4L 1E3
$889,000
Welcome to 24 Marshall Street West, a red-brick century home that perfectly balances modern elegance with historic character. From its striking curb appeal to its fully renovated interior, this home makes a lasting impression. Inside, wide-plank hardwood floors and recessed lighting set the tone throughout. The sun-filled living room is warm and inviting, featuring a gas fireplace and original pocket doors. The custom kitchen offers ample storage, an oversized Caesarstone island, and flows seamlessly into the open-concept dining area, ideal for entertaining family and friends. Upstairs, you'll find three spacious bedrooms and a beautifully updated 5-piece bathroom. The primary suite is a true retreat, complete with a sleek ensuite, walk-in wardrobe, and private deck, the perfect spot for your morning coffee. Enjoy summer days in the low-maintenance backyard, perfect for BBQs, relaxing, or soaking up the sun. Across the street at 33 Marshall Street West, discover the detached, insulated, and heated garage. With endless possibilities, it's an ideal space for a gym, studio, home office, or even a potential building lot complete with available plans for a 3-storey home. Don't miss your chance to own this unique property. Book your private viewing today! (id:50886)
Property Details
| MLS® Number | X12181533 |
| Property Type | Single Family |
| Community Name | Meaford |
| Equipment Type | Water Heater |
| Parking Space Total | 3 |
| Rental Equipment Type | Water Heater |
Building
| Bathroom Total | 3 |
| Bedrooms Above Ground | 4 |
| Bedrooms Total | 4 |
| Amenities | Fireplace(s) |
| Appliances | Water Heater, All |
| Basement Development | Unfinished |
| Basement Type | N/a (unfinished) |
| Construction Style Attachment | Detached |
| Cooling Type | Wall Unit |
| Exterior Finish | Brick |
| Fireplace Present | Yes |
| Foundation Type | Stone |
| Half Bath Total | 1 |
| Heating Fuel | Natural Gas |
| Heating Type | Forced Air |
| Stories Total | 2 |
| Size Interior | 1,500 - 2,000 Ft2 |
| Type | House |
| Utility Water | Municipal Water |
Parking
| Detached Garage | |
| Garage |
Land
| Acreage | No |
| Sewer | Sanitary Sewer |
| Size Depth | 132 Ft |
| Size Frontage | 36 Ft |
| Size Irregular | 36 X 132 Ft |
| Size Total Text | 36 X 132 Ft |
Rooms
| Level | Type | Length | Width | Dimensions |
|---|---|---|---|---|
| Second Level | Bedroom | 3.45 m | 2.69 m | 3.45 m x 2.69 m |
| Second Level | Bedroom 2 | 3.45 m | 2.74 m | 3.45 m x 2.74 m |
| Second Level | Bedroom 3 | 3.4 m | 3.74 m | 3.4 m x 3.74 m |
| Third Level | Primary Bedroom | 4.53 m | 4.38 m | 4.53 m x 4.38 m |
| Main Level | Living Room | 4.08 m | 3.58 m | 4.08 m x 3.58 m |
| Main Level | Kitchen | 3.75 m | 3.42 m | 3.75 m x 3.42 m |
| Main Level | Dining Room | 3.6 m | 4.36 m | 3.6 m x 4.36 m |
| Main Level | Mud Room | 4.67 m | 2.43 m | 4.67 m x 2.43 m |
https://www.realtor.ca/real-estate/28384697/24-marshall-street-w-meaford-meaford
Contact Us
Contact us for more information
Alexandra Bennett
Salesperson
112 Hurontario St
Collingwood, Ontario L9Y 2L8
(705) 445-5520
(705) 445-1545
locationsnorth.com/

