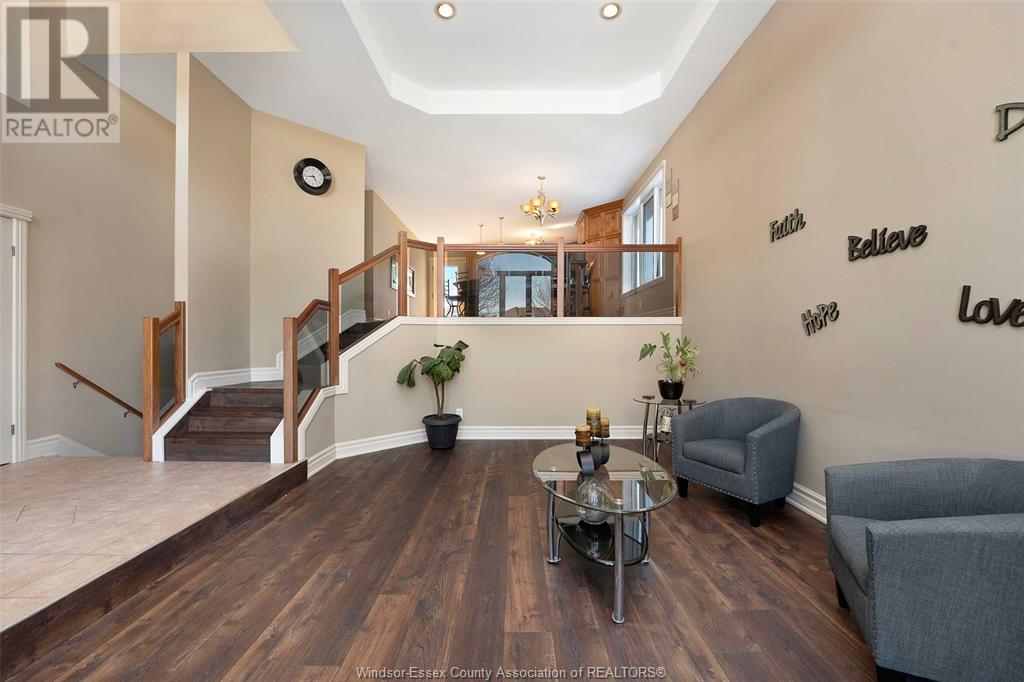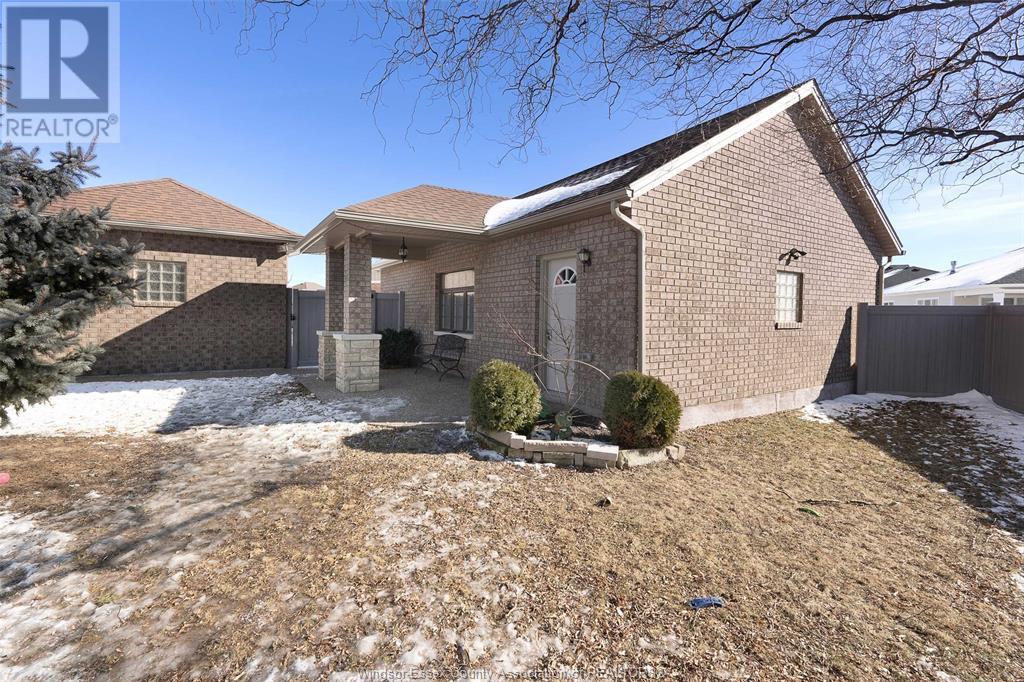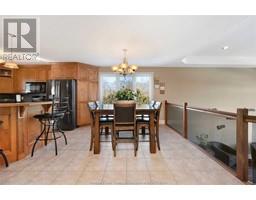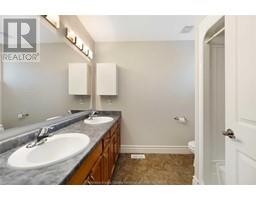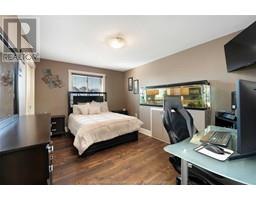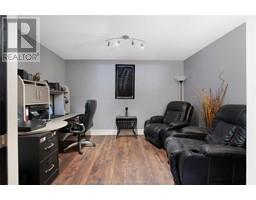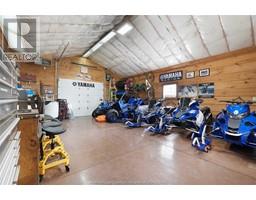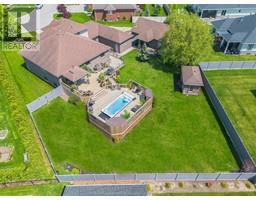24 Marshwoods Kingsville, Ontario N9A 0A7
$1,199,900
THIS CALIFORNIA STYLE RAISED RANCH W/A BONUS RM IS SITUATED ON A HUGE .456-ACRE LOT FEATURING 3+1 BEDRMS & 3 FULL BATHRMS. THE LIVING RM BOASTS IMPRESSIVE 14FT CEILINGS. THE DINING RM PROVIDES A LOVELY VIEW OF BOTH THE LIVING RM & KITCHEN MAKING IT PERFECT FOR HOSTING GATHERINGS. THE KITCHEN IS A CHEF'S DELIGHT FEATURING TONS OF CABINETS & COUNTER SPACE & A 2-TIERED ISLAND. THE PRIMARY SUITE IS COMPLETE W/AN ENSUITE BATHRM, A WALK-IN CLOSET & A 2ND CLOSET. MAIN FLR LAUNDRY. LOWER LEVEL HAS A FAMILY RM W/A GAS FIREPLACE. THERE IS A 4TH BEDRM, A BATHRM, AN OFFICE & A THEATER/GAMES RM. THE BACKYARD PROVIDES YOUR OWN OASIS W/A LUXURIOUS HYDRO POOL SWIM SPA, A MULTI-TIERED SUNDECK & A PERGOLA. THERE IS AN ENTERTAINMENT & DINING AREA W/A FIREPLACE, TV & CHANGE RM. THE PROPERTY IS ENCLOSED W/PREMIUM VINYL FENCING. THERE IS AN OVER-SIZED 3CAR GARAGE COMPLETE W/A 2ND LAUNDRY AREA & A BAR. YOU'LL LOVE THE 32X24(APPROX) HEATED OUTBUILDING EQUIPPED W/HYDRO, ALARM SYSTEM & ITS OWN DRIVEWAY ACCESS. (id:50886)
Property Details
| MLS® Number | 25001763 |
| Property Type | Single Family |
| Features | Double Width Or More Driveway, Finished Driveway, Front Driveway |
| Pool Type | On Ground Pool |
Building
| Bathroom Total | 3 |
| Bedrooms Above Ground | 3 |
| Bedrooms Below Ground | 1 |
| Bedrooms Total | 4 |
| Appliances | Dishwasher, Dryer, Microwave Range Hood Combo, Stove, Washer |
| Architectural Style | Raised Ranch W/ Bonus Room |
| Constructed Date | 2008 |
| Construction Style Attachment | Detached |
| Cooling Type | Central Air Conditioning |
| Exterior Finish | Brick, Stone, Concrete/stucco |
| Fireplace Fuel | Gas |
| Fireplace Present | Yes |
| Fireplace Type | Direct Vent |
| Flooring Type | Ceramic/porcelain, Cushion/lino/vinyl |
| Foundation Type | Concrete |
| Heating Fuel | Natural Gas |
| Heating Type | Forced Air, Heat Recovery Ventilation (hrv) |
| Type | House |
Parking
| Attached Garage | |
| Garage | |
| Heated Garage |
Land
| Acreage | No |
| Fence Type | Fence |
| Landscape Features | Landscaped |
| Size Irregular | 78.08xirreg. |
| Size Total Text | 78.08xirreg. |
| Zoning Description | Res |
Rooms
| Level | Type | Length | Width | Dimensions |
|---|---|---|---|---|
| Second Level | 4pc Ensuite Bath | Measurements not available | ||
| Second Level | Primary Bedroom | Measurements not available | ||
| Basement | Games Room | Measurements not available | ||
| Lower Level | 3pc Bathroom | Measurements not available | ||
| Lower Level | Bedroom | Measurements not available | ||
| Lower Level | Office | Measurements not available | ||
| Lower Level | Family Room/fireplace | Measurements not available | ||
| Main Level | Laundry Room | Measurements not available | ||
| Main Level | 4pc Bathroom | Measurements not available | ||
| Main Level | Bedroom | Measurements not available | ||
| Main Level | Bedroom | Measurements not available | ||
| Main Level | Kitchen | Measurements not available | ||
| Main Level | Dining Room | Measurements not available | ||
| Main Level | Living Room | Measurements not available | ||
| Main Level | Foyer | Measurements not available |
https://www.realtor.ca/real-estate/27857255/24-marshwoods-kingsville
Contact Us
Contact us for more information
Nanci Johnston
Sales Person
www.nancijohnston.com
3065 Dougall Ave.
Windsor, Ontario N9E 1S3
(519) 966-0444
(519) 250-4145
www.remax-preferred-on.com/





