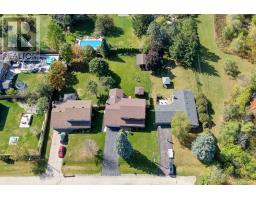24 May Street Erin, Ontario N0B 1T0
$1,169,000
This charming home is a hidden treasure in the quaint town of Erin. Tucked away on a quiet cul-de-sac near the Cataract Trail, this home has so many wonderful features your family will love. Let's start with the large gas heated garage finished with insulated pine tongue and grooved wood siding & cabinets & lots of electrical outlets & a cable connection. Inside boasts hardwood flooring, large bright rooms including a lovely 4-season sun room combined with the upgraded kitchen. The large backyard gets sunshine all day and on those rainy days you can still enjoy the outdoors while sitting under the X-large covered patio. If you are an entertainer you will love the finished basement with a pub-style bar & additional den with electric fireplace. Within walking distance to schools, community centre, shops and walking trails, this home offers so much. Welcome to this beautiful slice of heaven! **** EXTRAS **** Roof(2014),4\"blown insulation,Hot tub,enclosed gazebo,new fence,extra drywall on fam rm ceiling & Roxul Insulation for add'l fire protection,CAD5 Wiring,2nd fl athrm reno(2024),fire retardant bsmt,200AMP,Lennox furnace(2022)ZEN Thermostat (id:50886)
Property Details
| MLS® Number | X9371782 |
| Property Type | Single Family |
| Community Name | Erin |
| CommunityFeatures | Community Centre, School Bus |
| Features | Cul-de-sac |
| ParkingSpaceTotal | 8 |
| Structure | Shed |
Building
| BathroomTotal | 3 |
| BedroomsAboveGround | 3 |
| BedroomsTotal | 3 |
| Appliances | Central Vacuum, Dryer, Refrigerator, Washer, Water Heater, Water Softener, Window Coverings |
| BasementDevelopment | Finished |
| BasementType | N/a (finished) |
| ConstructionStyleAttachment | Detached |
| CoolingType | Central Air Conditioning |
| ExteriorFinish | Aluminum Siding, Brick |
| FireplacePresent | Yes |
| FlooringType | Hardwood, Bamboo, Tile |
| FoundationType | Poured Concrete |
| HalfBathTotal | 1 |
| HeatingFuel | Natural Gas |
| HeatingType | Forced Air |
| StoriesTotal | 2 |
| SizeInterior | 1999.983 - 2499.9795 Sqft |
| Type | House |
| UtilityWater | Municipal Water |
Parking
| Attached Garage |
Land
| Acreage | No |
| FenceType | Fenced Yard |
| Sewer | Septic System |
| SizeDepth | 165 Ft |
| SizeFrontage | 66 Ft ,3 In |
| SizeIrregular | 66.3 X 165 Ft |
| SizeTotalText | 66.3 X 165 Ft|under 1/2 Acre |
| ZoningDescription | Z6 |
Rooms
| Level | Type | Length | Width | Dimensions |
|---|---|---|---|---|
| Second Level | Primary Bedroom | 3.49 m | 4.6 m | 3.49 m x 4.6 m |
| Second Level | Bedroom 2 | 2.57 m | 2.9 m | 2.57 m x 2.9 m |
| Second Level | Bedroom 3 | 3.51 m | 3.1 m | 3.51 m x 3.1 m |
| Basement | Den | 7.86 m | 3.64 m | 7.86 m x 3.64 m |
| Basement | Games Room | 5.14 m | 4.82 m | 5.14 m x 4.82 m |
| Basement | Laundry Room | 3.92 m | 2.25 m | 3.92 m x 2.25 m |
| Main Level | Family Room | 5.68 m | 3.64 m | 5.68 m x 3.64 m |
| Main Level | Kitchen | 3.02 m | 3.5 m | 3.02 m x 3.5 m |
| Main Level | Living Room | 4.86 m | 3.57 m | 4.86 m x 3.57 m |
| Main Level | Dining Room | 3.1 m | 3.6 m | 3.1 m x 3.6 m |
| Main Level | Sunroom | 2.94 m | 2.09 m | 2.94 m x 2.09 m |
https://www.realtor.ca/real-estate/27477475/24-may-street-erin-erin
Interested?
Contact us for more information
Deanna Ball
Salesperson
324 Guelph Street Suite 12
Georgetown, Ontario L7G 4B5













































































