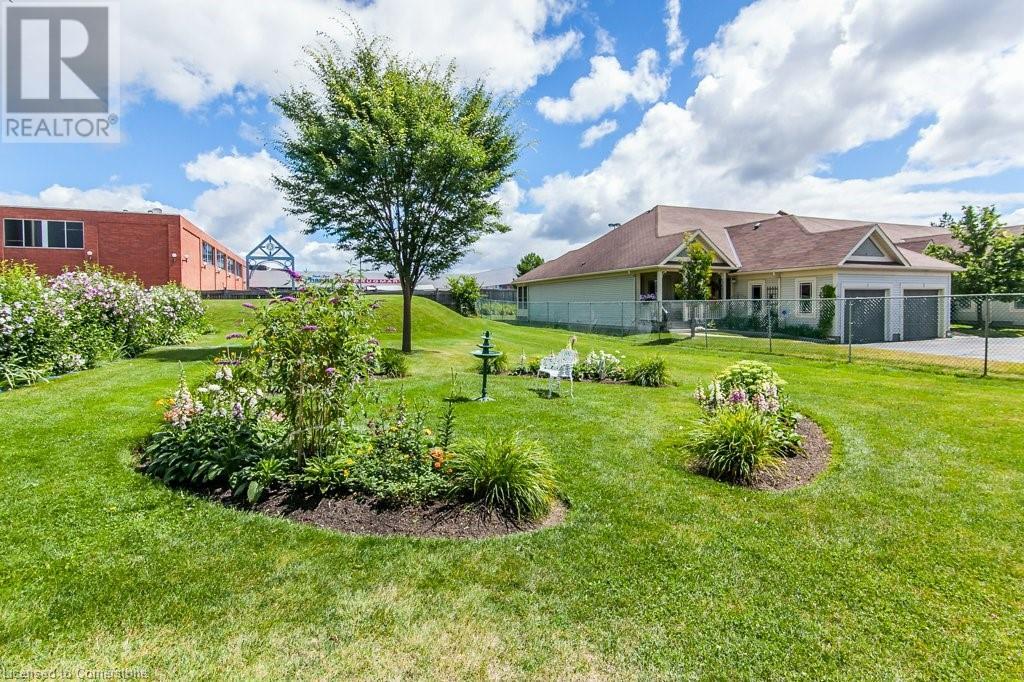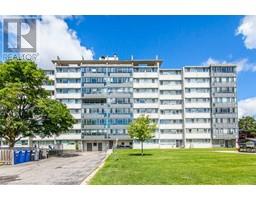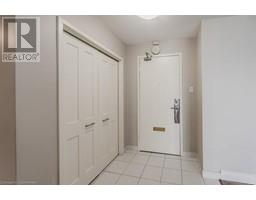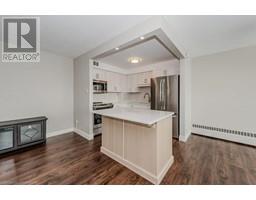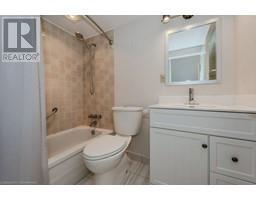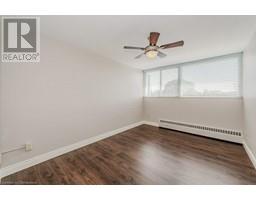24 Midland Drive Unit# 303 Kitchener, Ontario N2A 2A8
$435,000Maintenance, Insurance, Common Area Maintenance, Heat, Electricity, Landscaping, Property Management, Water, Parking
$1,446.13 Monthly
Maintenance, Insurance, Common Area Maintenance, Heat, Electricity, Landscaping, Property Management, Water, Parking
$1,446.13 MonthlyPerfect location for those 55plus buyers looking for a low maintenance lifestyle close to shopping, transit, community centre, walking trails and convenient to the highway This unit was completely renovated in 2021 including a new kitchen with quartz countertops and backsplash, all new flooring, interior doors, light fixtures and ceiling fans, window blinds, both bathroom vanities and completely repainted. This unit has a great view of the outdoor pool, a storage locker and underground parking Book your showing today! (id:50886)
Property Details
| MLS® Number | 40646687 |
| Property Type | Single Family |
| AmenitiesNearBy | Airport, Golf Nearby, Hospital, Park, Place Of Worship, Playground, Public Transit, Schools, Shopping, Ski Area |
| CommunityFeatures | Community Centre, School Bus |
| EquipmentType | None |
| Features | Laundry- Coin Operated, No Pet Home |
| ParkingSpaceTotal | 1 |
| PoolType | Outdoor Pool |
| RentalEquipmentType | None |
| StorageType | Locker |
Building
| BathroomTotal | 2 |
| BedroomsAboveGround | 3 |
| BedroomsTotal | 3 |
| Amenities | Exercise Centre, Party Room |
| Appliances | Dishwasher, Refrigerator, Stove, Window Coverings |
| BasementType | None |
| ConstructionStyleAttachment | Attached |
| CoolingType | Wall Unit |
| ExteriorFinish | Brick |
| Fixture | Ceiling Fans |
| HalfBathTotal | 1 |
| HeatingType | Hot Water Radiator Heat |
| StoriesTotal | 1 |
| SizeInterior | 1371 Sqft |
| Type | Apartment |
| UtilityWater | Municipal Water |
Parking
| Underground |
Land
| AccessType | Highway Access, Highway Nearby |
| Acreage | No |
| LandAmenities | Airport, Golf Nearby, Hospital, Park, Place Of Worship, Playground, Public Transit, Schools, Shopping, Ski Area |
| Sewer | Municipal Sewage System |
| SizeFrontage | 297 Ft |
| SizeTotalText | Under 1/2 Acre |
| ZoningDescription | R2 |
Rooms
| Level | Type | Length | Width | Dimensions |
|---|---|---|---|---|
| Main Level | Primary Bedroom | 15'4'' x 10'8'' | ||
| Main Level | Living Room | 19'9'' x 13'0'' | ||
| Main Level | Dining Room | 10'10'' x 7'9'' | ||
| Main Level | Den | 5'8'' x 19'9'' | ||
| Main Level | Bedroom | 16'0'' x 9'11'' | ||
| Main Level | Bedroom | 16'0'' x 9'11'' | ||
| Main Level | 4pc Bathroom | Measurements not available | ||
| Main Level | Full Bathroom | Measurements not available | ||
| Main Level | Kitchen | 9'1'' x 7'9'' |
https://www.realtor.ca/real-estate/27417497/24-midland-drive-unit-303-kitchener
Interested?
Contact us for more information
Lynne Macdonald
Salesperson
180 Weber St. S.
Waterloo, Ontario N2J 2B2




























