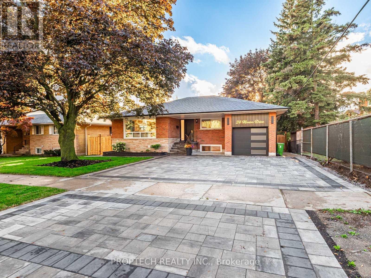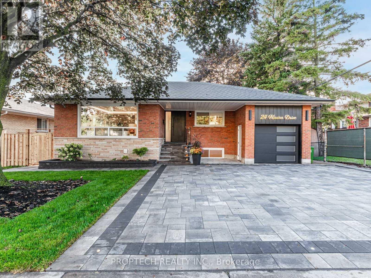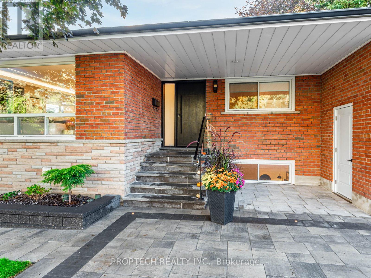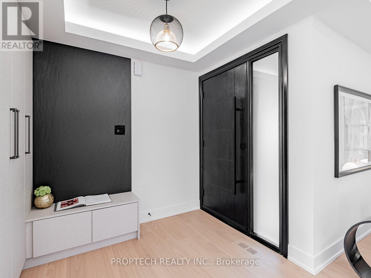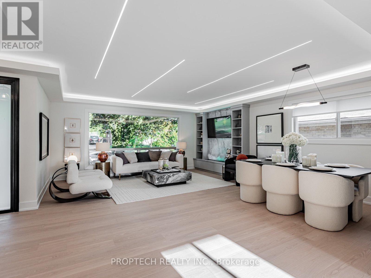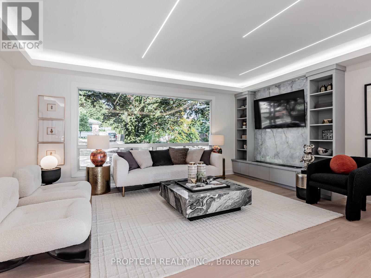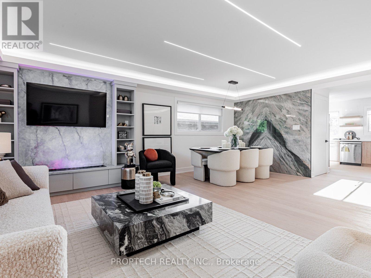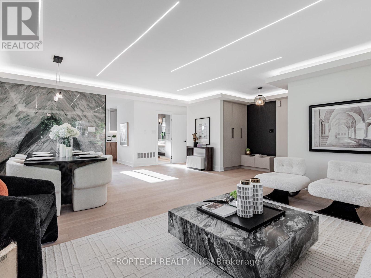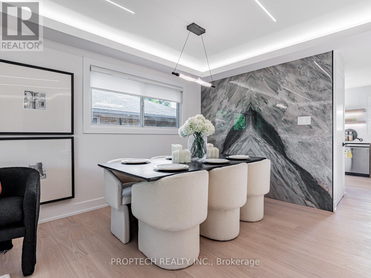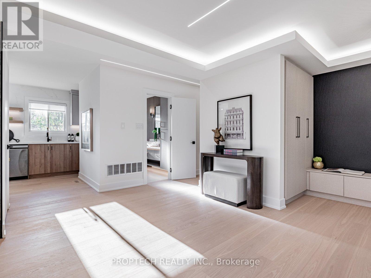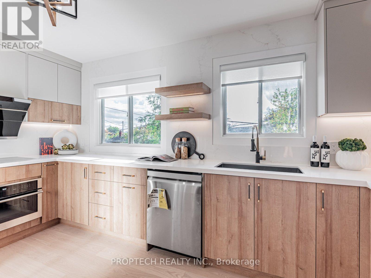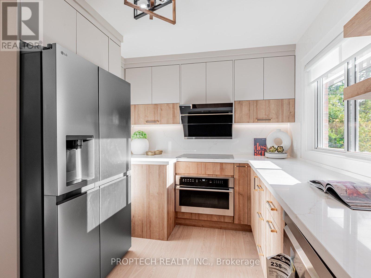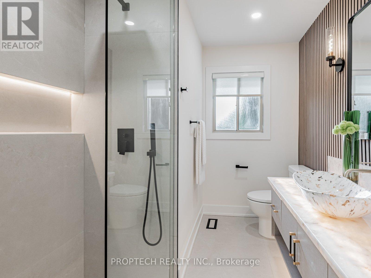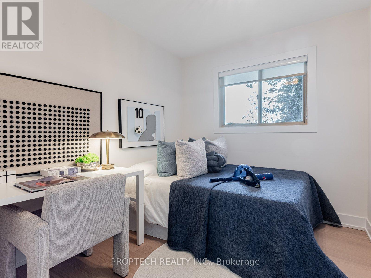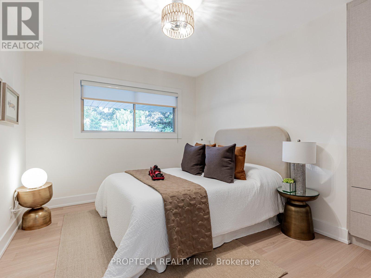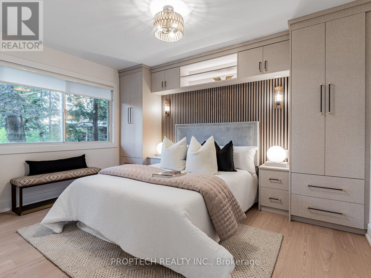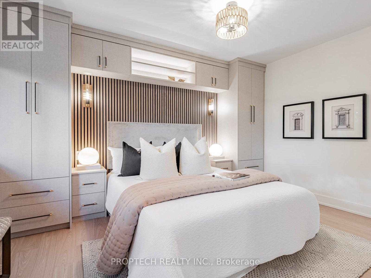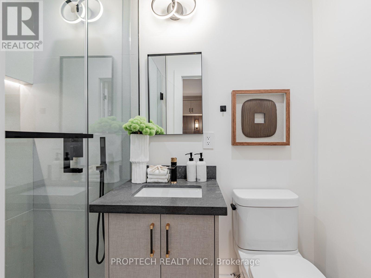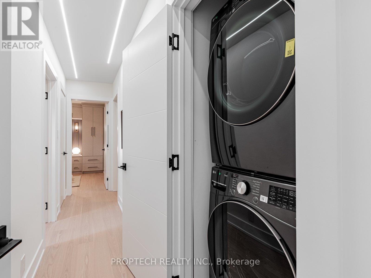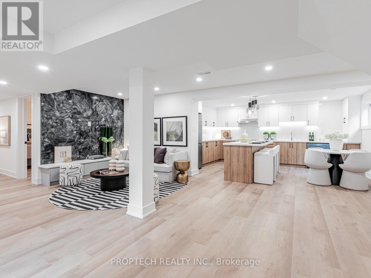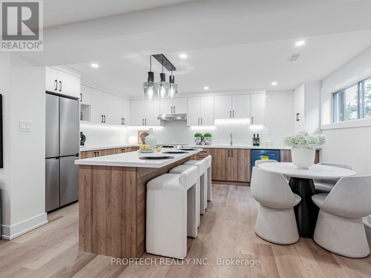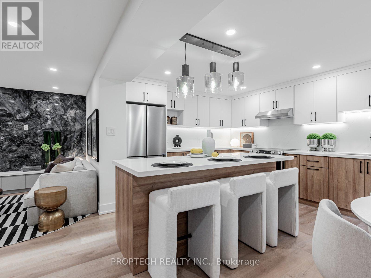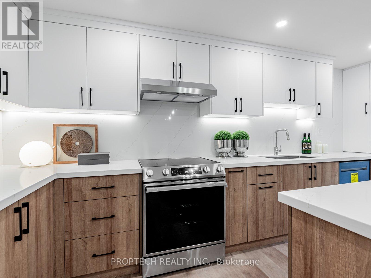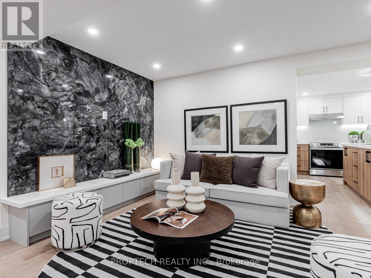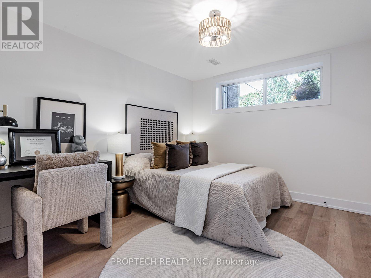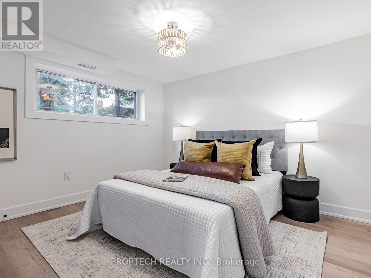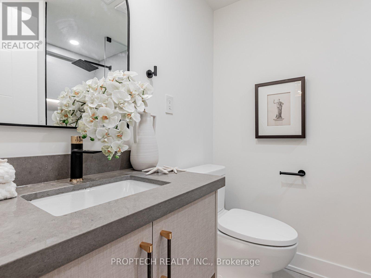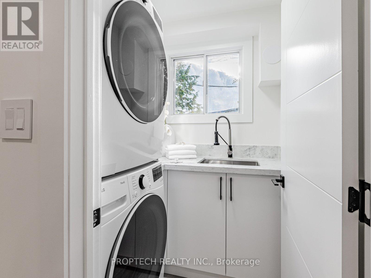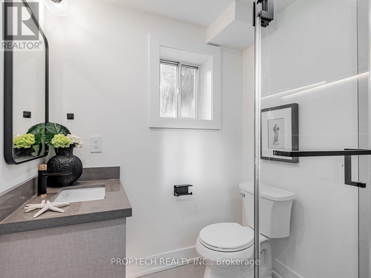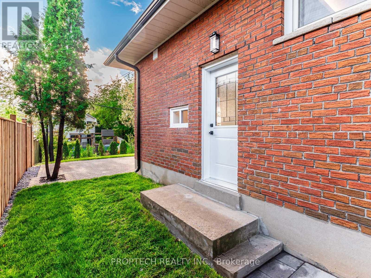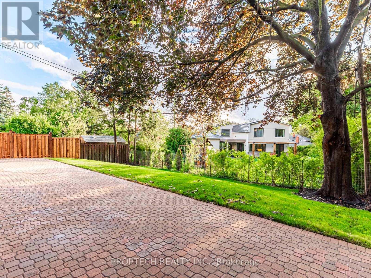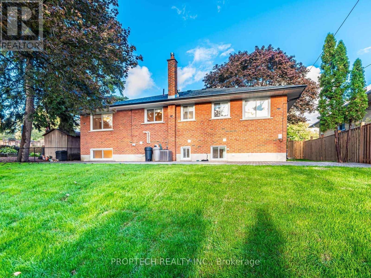24 Mission Drive Toronto, Ontario M3A 2P2
$1,388,888
This property is truly move-in ready with full interior and exterior renovations completed with care and quality investment. The main level features an open-concept kitchen with brand new appliances and a modern living space enhanced by custom strip lighting and a stylish water-vapor fireplace. The separate entrance basement with two bedrooms (one ensuite) and above-grade windows provides excellent flexibility for rental income or extended family living. Major mechanical upgrades including a new furnace, A/C and owned hot water tank offer added peace of mind with no rental contracts. Conveniently located close to schools, parks, community centres, Fairview Mall, Costco, TTC, GO Transit and quick access to Hwy 401/404/DVP. A solid opportunity for buyers seeking a well-maintained, updated home in a high-demand North York location. (id:50886)
Open House
This property has open houses!
2:00 pm
Ends at:4:00 pm
2:00 pm
Ends at:4:00 pm
Property Details
| MLS® Number | C12467352 |
| Property Type | Single Family |
| Community Name | Parkwoods-Donalda |
| Parking Space Total | 6 |
Building
| Bathroom Total | 4 |
| Bedrooms Above Ground | 5 |
| Bedrooms Total | 5 |
| Appliances | Water Heater, Dishwasher, Dryer, Hood Fan, Oven, Stove, Washer, Window Coverings, Refrigerator |
| Architectural Style | Bungalow |
| Basement Development | Finished |
| Basement Features | Separate Entrance |
| Basement Type | N/a (finished) |
| Construction Style Attachment | Detached |
| Cooling Type | Central Air Conditioning |
| Exterior Finish | Brick |
| Fireplace Present | Yes |
| Flooring Type | Vinyl |
| Foundation Type | Unknown |
| Heating Fuel | Natural Gas |
| Heating Type | Forced Air |
| Stories Total | 1 |
| Size Interior | 1,100 - 1,500 Ft2 |
| Type | House |
| Utility Water | Municipal Water |
Parking
| Attached Garage | |
| Garage |
Land
| Acreage | No |
| Sewer | Sanitary Sewer |
| Size Depth | 100 Ft |
| Size Frontage | 60 Ft |
| Size Irregular | 60 X 100 Ft |
| Size Total Text | 60 X 100 Ft |
Rooms
| Level | Type | Length | Width | Dimensions |
|---|---|---|---|---|
| Basement | Primary Bedroom | 3.6 m | 3.2 m | 3.6 m x 3.2 m |
| Basement | Bedroom 2 | 3.3 m | 3 m | 3.3 m x 3 m |
| Basement | Living Room | 3 m | 2.45 m | 3 m x 2.45 m |
| Basement | Kitchen | 6.1 m | 4.9 m | 6.1 m x 4.9 m |
| Main Level | Primary Bedroom | 3.96 m | 3.2 m | 3.96 m x 3.2 m |
| Main Level | Bedroom 2 | 2.9 m | 2.44 m | 2.9 m x 2.44 m |
| Main Level | Living Room | 6.1 m | 5.49 m | 6.1 m x 5.49 m |
| Main Level | Kitchen | 3.05 m | 4.42 m | 3.05 m x 4.42 m |
| Main Level | Bedroom 3 | 3.65 m | 3.05 m | 3.65 m x 3.05 m |
Contact Us
Contact us for more information
Vickie Huang
Salesperson
3555 Don Mills Rd, Suite 218
Toronto, Ontario M2H 3N3
(416) 677-0666
www.proptechrealty.net/
Kristy Zhai
Salesperson
3555 Don Mills Rd, Suite 218
Toronto, Ontario M2H 3N3
(416) 677-0666
www.proptechrealty.net/

