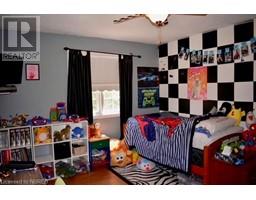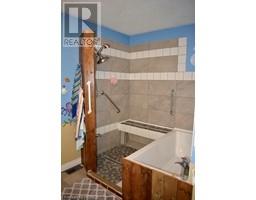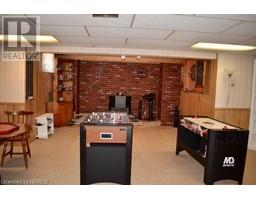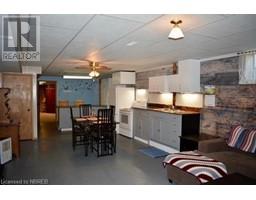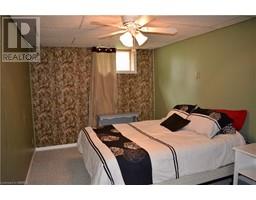24 Murray Street Sundridge, Ontario P0A 1Z0
$619,000
In 2020 the whole house was renovated, to look more updated to a country feel. This Family bungalow rests on half an acre in the charming Village of Sundridge. Located perfectly just off highway 11, between Huntsville and North Bay. This solid brick, 2 garage home has 7 bedrooms and 4 bathrooms. A must see home! Upstairs has a large great room that is perfect for a home office or a craft room just off the entrance way. There is a formal dining room or a games room. A beautiful hardwood floor leads to 3 very large bedrooms. The primary bedroom is huge and has the country feel to it. Just off bedroom is a Walk in closet/ with a 4 piece suite, large jacuzzi tub and shower combo. With a his and her sink makes this a perfect oasis to relax at the end of a long day. 2 additional large bedrooms upstairs and a 4 piece bathroom, with a walk in and sit down shower and a separate tub. Beautiful and wide hallway leads you to the front entrance way and a wonderful family room located just off the back screened in porch, with an outside bar. Kitchen area has lots of room, with a small breakfast bar, coffee and tea corner and a very large walk-in pantry, along with room for another dining table. All new appliances in 2020. A huge mud/ laundry room off the 2 car garage and a side door with a small fenced area to let your pets out. There is a 2 piece bathroom in the same area, with a new washer and dryer in 2020. Basement door leads to 4 bedrooms. A 2 bedroom in law suite , with a very large kitchen to cook, a new stove in 2020, having lots of cupboards and a breakfast bar. A large game room, with a large bedroom for company. Another huge bedroom for company and a large 4 piece bathroom located in the basement. Outside on a double lot, has a very large detached workshop with overhead door and with full power and a good size heater to warm up the space. Lots of room to hold your toys and work in. (id:50886)
Open House
This property has open houses!
9:00 am
Ends at:11:00 am
Property Details
| MLS® Number | 40598531 |
| Property Type | Single Family |
| AmenitiesNearBy | Beach, Place Of Worship, Schools |
| CommunicationType | High Speed Internet |
| CommunityFeatures | Quiet Area, Community Centre, School Bus |
| EquipmentType | Water Heater |
| Features | Paved Driveway, Automatic Garage Door Opener, In-law Suite |
| ParkingSpaceTotal | 6 |
| RentalEquipmentType | Water Heater |
| Structure | Workshop |
Building
| BathroomTotal | 4 |
| BedroomsAboveGround | 3 |
| BedroomsBelowGround | 4 |
| BedroomsTotal | 7 |
| Appliances | Central Vacuum, Dishwasher, Dryer, Refrigerator, Washer, Gas Stove(s), Window Coverings |
| ArchitecturalStyle | Bungalow |
| BasementDevelopment | Finished |
| BasementType | Full (finished) |
| ConstructedDate | 1986 |
| ConstructionStyleAttachment | Detached |
| CoolingType | Central Air Conditioning |
| ExteriorFinish | Brick |
| FireProtection | Smoke Detectors |
| FireplacePresent | Yes |
| FireplaceTotal | 2 |
| FoundationType | Block |
| HalfBathTotal | 1 |
| HeatingFuel | Natural Gas |
| HeatingType | Forced Air, Hot Water Radiator Heat |
| StoriesTotal | 1 |
| SizeInterior | 4705 Sqft |
| Type | House |
| UtilityWater | Drilled Well |
Parking
| Attached Garage |
Land
| AccessType | Road Access, Highway Access |
| Acreage | No |
| FenceType | Partially Fenced |
| LandAmenities | Beach, Place Of Worship, Schools |
| LandscapeFeatures | Lawn Sprinkler |
| Sewer | Municipal Sewage System |
| SizeDepth | 141 Ft |
| SizeFrontage | 169 Ft |
| SizeIrregular | 0.543 |
| SizeTotal | 0.543 Ac|1/2 - 1.99 Acres |
| SizeTotalText | 0.543 Ac|1/2 - 1.99 Acres |
| ZoningDescription | R1 |
Rooms
| Level | Type | Length | Width | Dimensions |
|---|---|---|---|---|
| Basement | Utility Room | 5'5'' x 13'5'' | ||
| Basement | Kitchen/dining Room | 14'4'' x 35'5'' | ||
| Basement | Bedroom | 14'5'' x 9'5'' | ||
| Basement | Bedroom | 14'4'' x 12'0'' | ||
| Basement | Recreation Room | 24'3'' x 21'6'' | ||
| Basement | Bedroom | 14'6'' x 19'6'' | ||
| Basement | Bedroom | 14'6'' x 19'6'' | ||
| Basement | 4pc Bathroom | 7'0'' x 11'9'' | ||
| Main Level | 4pc Bathroom | 11'3'' x 8'4'' | ||
| Main Level | Bedroom | 11'3'' x 12'7'' | ||
| Main Level | 4pc Bathroom | Measurements not available | ||
| Main Level | Primary Bedroom | 14'6'' x 15'0'' | ||
| Main Level | Bedroom | 11'8'' x 12'5'' | ||
| Main Level | 2pc Bathroom | 3'9'' x 5'9'' | ||
| Main Level | Mud Room | 7'8'' x 9'3'' | ||
| Main Level | Dining Room | 10'6'' x 9'3'' | ||
| Main Level | Kitchen | 10'6'' x 14'3'' | ||
| Main Level | Living Room | 20'3'' x 14'6'' | ||
| Main Level | Dining Room | 13'4'' x 10'9'' | ||
| Main Level | Great Room | 17'3'' x 14'6'' |
Utilities
| Cable | Available |
| Electricity | Available |
| Natural Gas | Available |
| Telephone | Available |
https://www.realtor.ca/real-estate/26971968/24-murray-street-sundridge
Interested?
Contact us for more information
Kimberly Rudachyk
Salesperson
382 Fraser Street
North Bay, Ontario P1B 3W7

















































