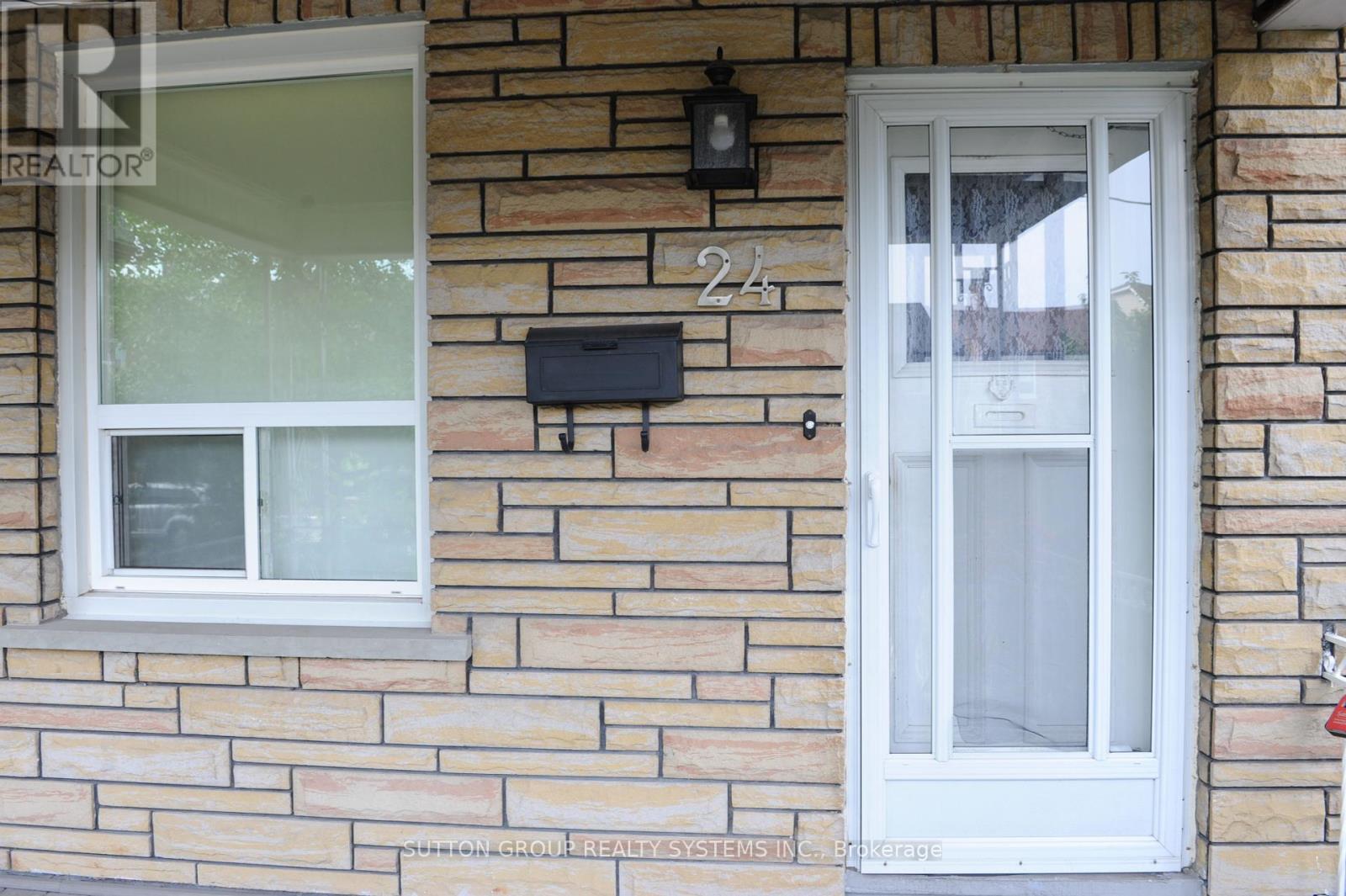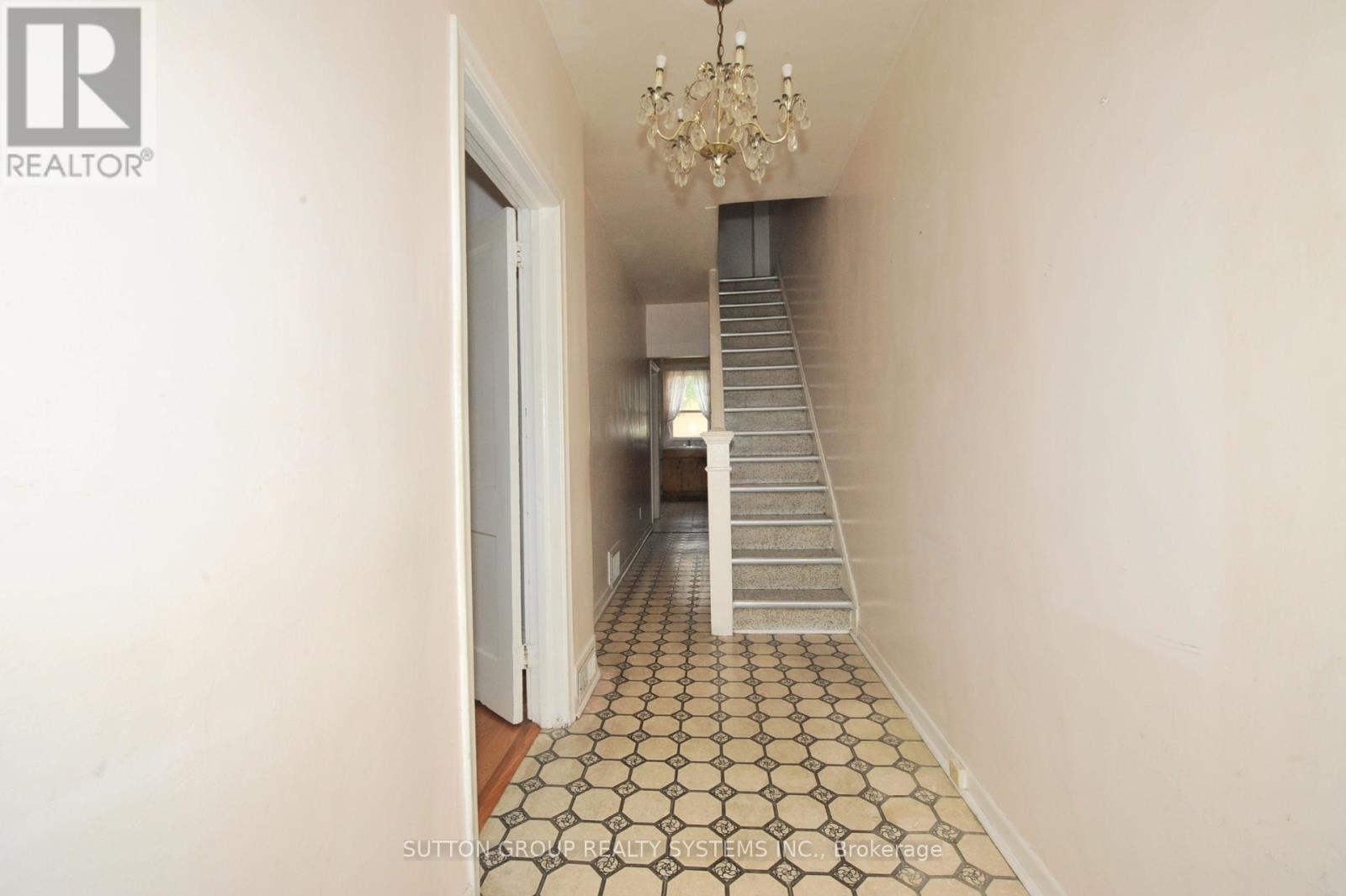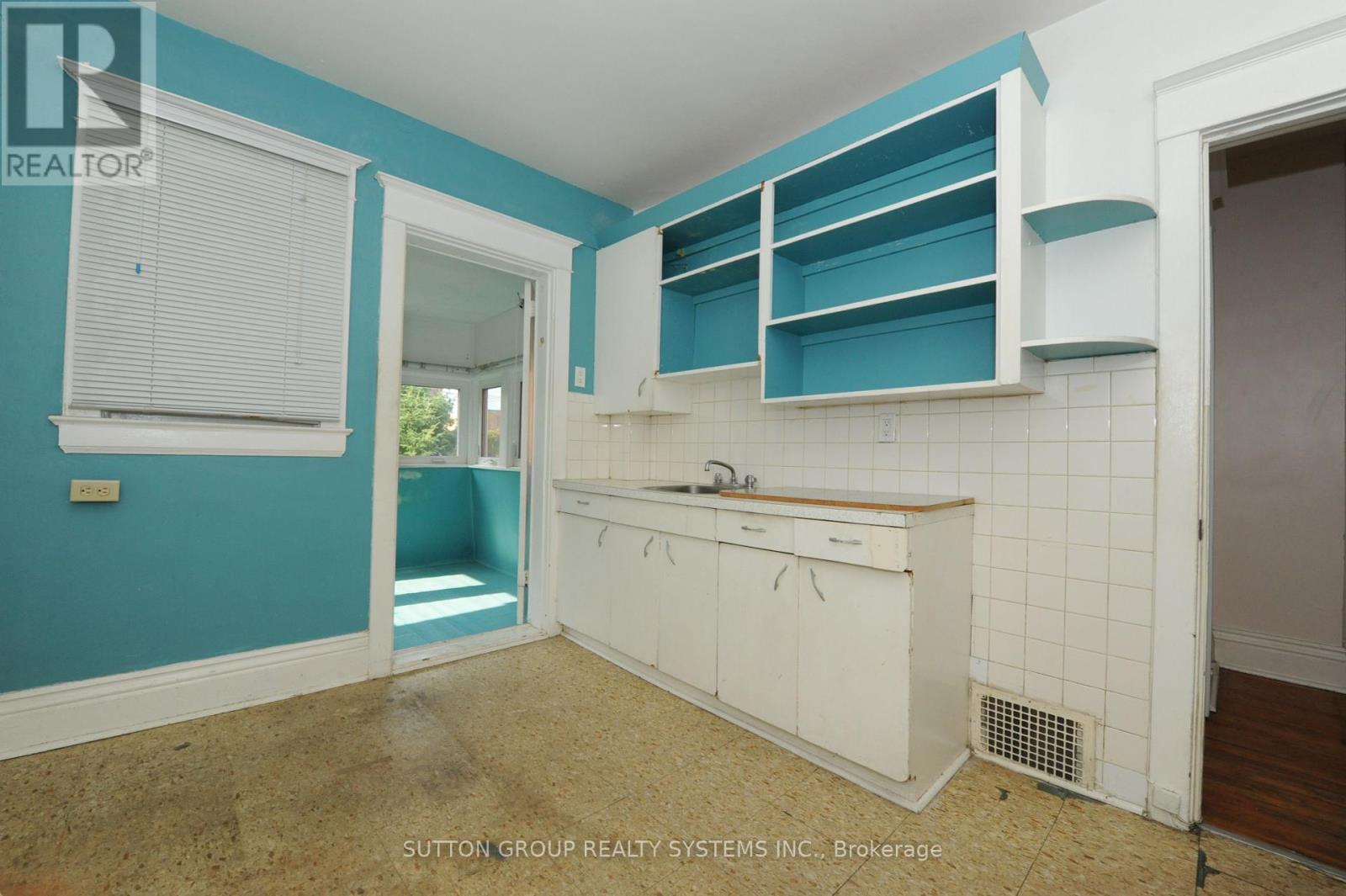24 Norton Avenue Toronto (Corso Italia-Davenport), Ontario M6E 1E2
$1,200,000
Location, Location, Location. Welcome to This Solid All Detached Brick Three Bedroom Home. This Home Invites Your Own Personal Touches to Make It Yours. Main floor Features Living Room, Dining Room on Hardwood Floor, Kitchen, Second Floor With Three Bedrooms, Sun Room and Four Piece Bathroom, Basement with Separate Entrance, Bedroom and Bathroom, Amana High Efficiency Furnace 2022, Large Cantina/Cold Room, Private Drive with Parking. You Will Enjoy the Benefits of this Vibrant Community of Corso Italia, Conveniently Located Just Steps Away From Restaurants, Parks. Minutes to TTC. No Knob And Tube Wiring, Needs TLC, Property Being Sold In As Where Is Condition **** EXTRAS **** Freezer, Washer, Dryer, All Electric Light Fixtures, All Window Coverings, Hot Water Tank (owned) (id:50886)
Property Details
| MLS® Number | W9240331 |
| Property Type | Single Family |
| Community Name | Corso Italia-Davenport |
| ParkingSpaceTotal | 1 |
Building
| BathroomTotal | 2 |
| BedroomsAboveGround | 3 |
| BedroomsBelowGround | 1 |
| BedroomsTotal | 4 |
| BasementFeatures | Separate Entrance |
| BasementType | N/a |
| ConstructionStyleAttachment | Detached |
| CoolingType | Central Air Conditioning |
| ExteriorFinish | Brick, Stone |
| FlooringType | Vinyl, Ceramic, Hardwood, Concrete |
| HeatingFuel | Natural Gas |
| HeatingType | Forced Air |
| StoriesTotal | 2 |
| Type | House |
| UtilityWater | Municipal Water |
Land
| Acreage | No |
| Sewer | Sanitary Sewer |
| SizeDepth | 100 Ft |
| SizeFrontage | 18 Ft |
| SizeIrregular | 18 X 100 Ft |
| SizeTotalText | 18 X 100 Ft |
Rooms
| Level | Type | Length | Width | Dimensions |
|---|---|---|---|---|
| Second Level | Bathroom | 2.7 m | 1.8 m | 2.7 m x 1.8 m |
| Second Level | Bedroom 3 | 3.3 m | 2.7 m | 3.3 m x 2.7 m |
| Second Level | Sunroom | 4 m | 2.7 m | 4 m x 2.7 m |
| Second Level | Bedroom 2 | 3.5 m | 2.7 m | 3.5 m x 2.7 m |
| Second Level | Primary Bedroom | 4.7 m | 3.6 m | 4.7 m x 3.6 m |
| Basement | Bathroom | 2.7 m | 1.5 m | 2.7 m x 1.5 m |
| Basement | Recreational, Games Room | 6.1 m | 4.3 m | 6.1 m x 4.3 m |
| Basement | Laundry Room | 3.2 m | 3.1 m | 3.2 m x 3.1 m |
| Main Level | Kitchen | 4.6 m | 4 m | 4.6 m x 4 m |
| Main Level | Pantry | 2.9 m | 1.5 m | 2.9 m x 1.5 m |
| Main Level | Dining Room | 3.3 m | 3.1 m | 3.3 m x 3.1 m |
| Main Level | Living Room | 4.4 m | 3.6 m | 4.4 m x 3.6 m |
Interested?
Contact us for more information
Nelson Antonio Campos
Salesperson
2186 Bloor St. West
Toronto, Ontario M6S 1N3
Eva Bruzda
Salesperson
2186 Bloor St. West
Toronto, Ontario M6S 1N3

























































