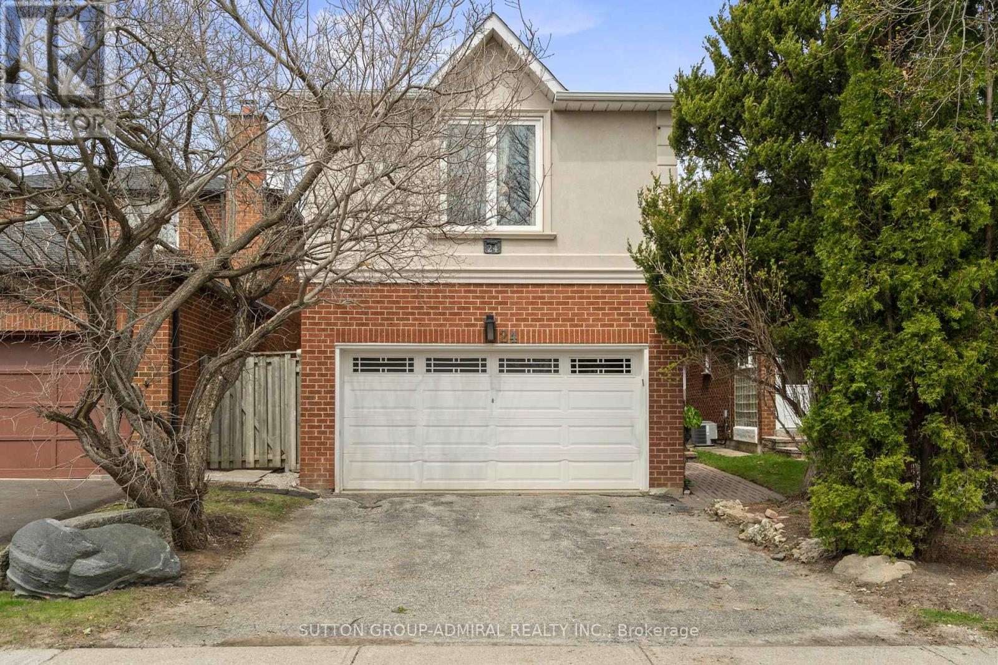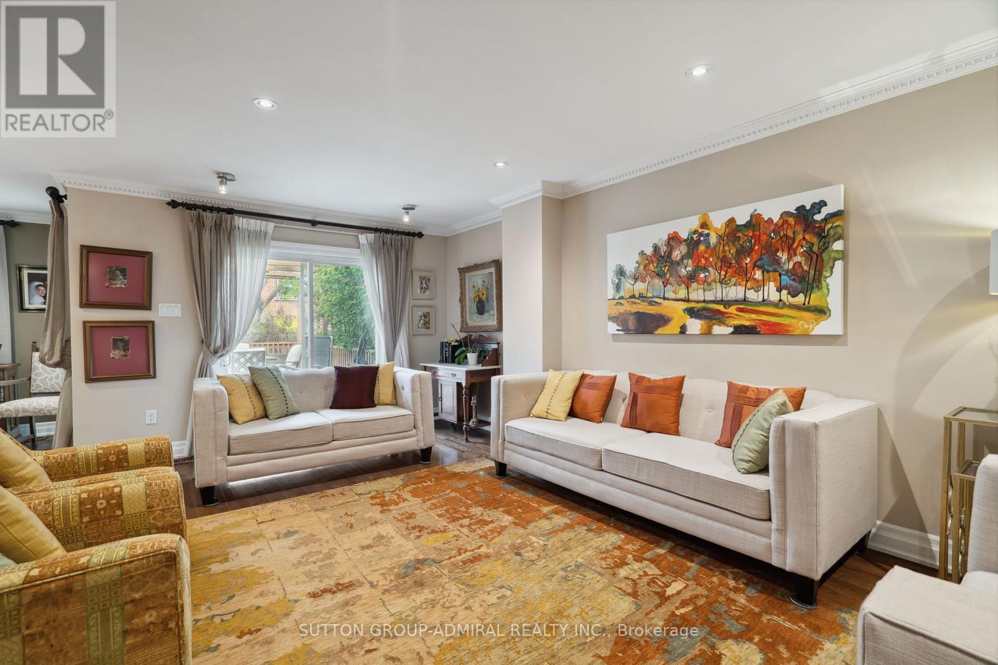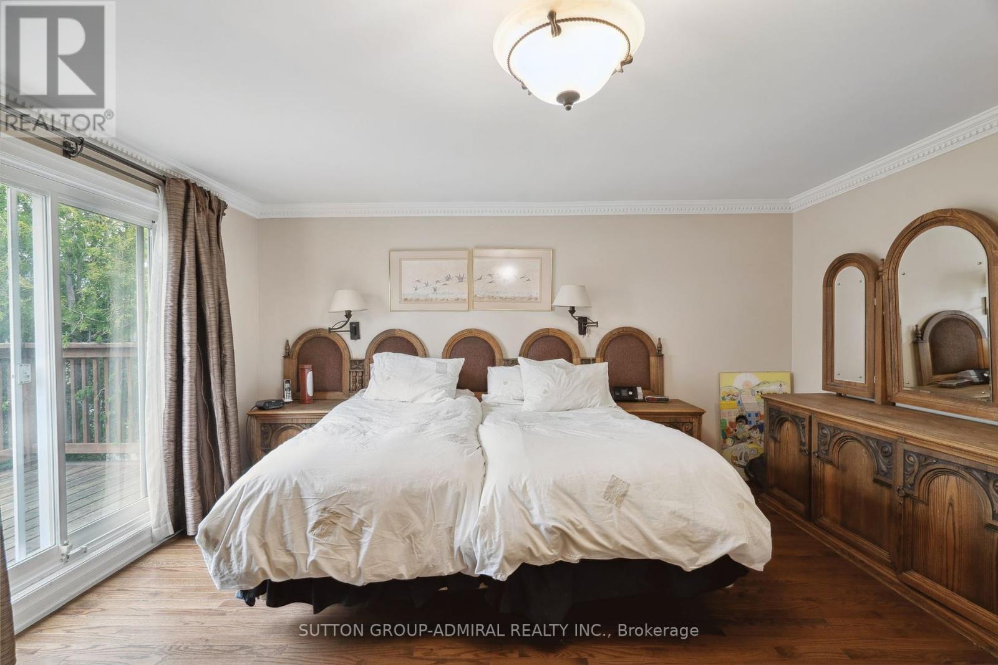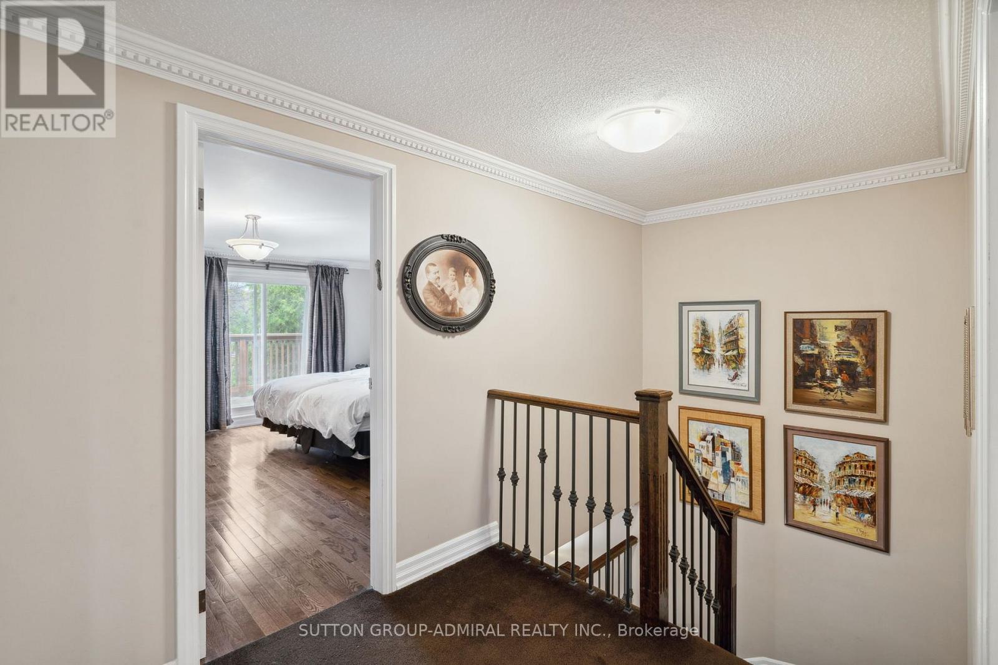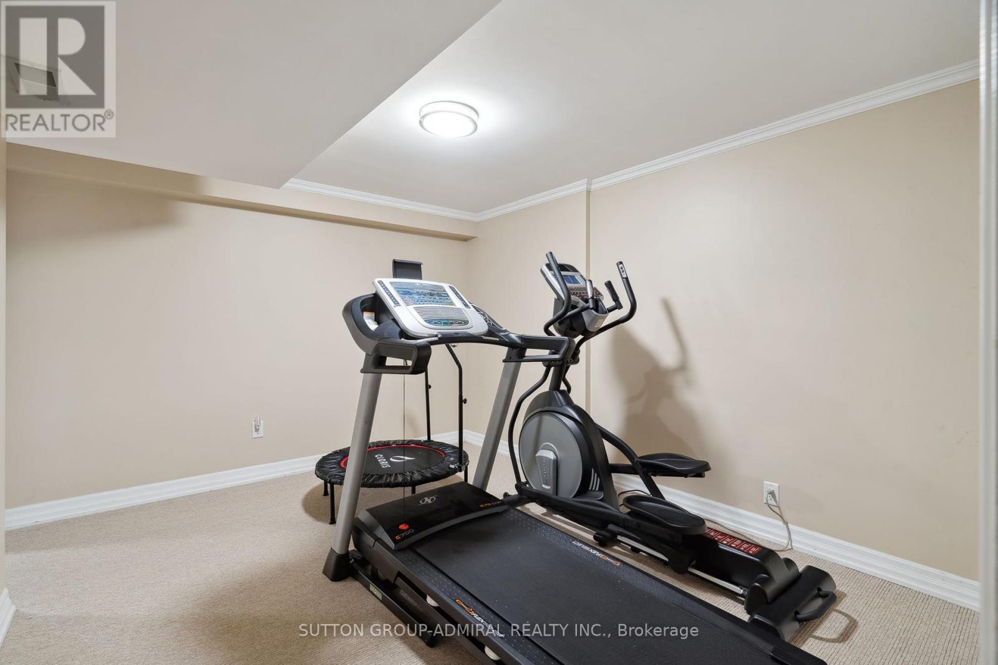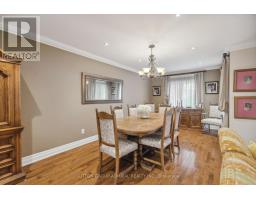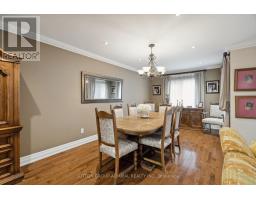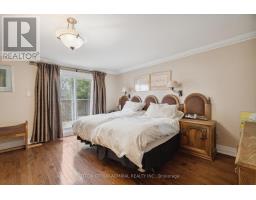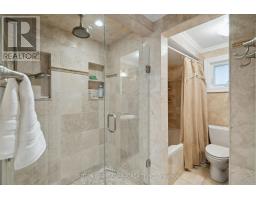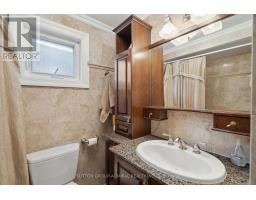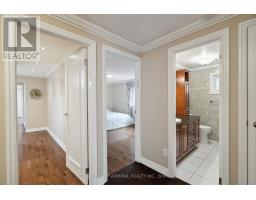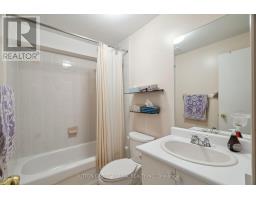24 Patrice Crescent Vaughan, Ontario L4J 4Y8
$1,499,900
Welcome to 24 Patrice Cres, a charming gem nestled on a serene Quiet Street In Prime Thornhill. This exquisite home boasts a functional open layout that invites you into 4+2 Bed - 5 Bath filled with natural light and adorned with delightful finishes. The main floor is highlighted by a spacious living area featuring hardwood floors, pot lights, The Beautiful Kosher kitchen has been thoughtfully updated with stainless steel appliances, Granite Counter Tops, Backsplash, Large Pantry, Two separate sinks. The primary bedroom, offering a walk-in closet and a 4 piece ensuite, Walk out Deck, and Three more spacious bedrooms. The large basement is an entertainer's delight with Large Recreational Rm, 2 Extra Bedrooms, Exercise Room & 4Pc Bathroom. Conveniently located minutes from Promenade Mall, transit and Hwy 407/7, this home offers the perfect blend of comfort, convenience and style! Walk To Every Amenity For A Great Quality Of Life, Notably Parks & Playgrounds, Schools & Libraries, Houses Of Worship.... Well Cared For by Original Owner Family Home. (id:50886)
Property Details
| MLS® Number | N12108069 |
| Property Type | Single Family |
| Community Name | Crestwood-Springfarm-Yorkhill |
| Equipment Type | Water Heater - Gas |
| Parking Space Total | 4 |
| Rental Equipment Type | Water Heater - Gas |
Building
| Bathroom Total | 5 |
| Bedrooms Above Ground | 4 |
| Bedrooms Below Ground | 2 |
| Bedrooms Total | 6 |
| Appliances | Garage Door Opener Remote(s), Dryer, Hood Fan, Stove, Washer, Window Coverings, Refrigerator |
| Basement Development | Finished |
| Basement Type | N/a (finished) |
| Construction Style Attachment | Detached |
| Cooling Type | Central Air Conditioning |
| Exterior Finish | Brick, Stucco |
| Flooring Type | Hardwood, Carpeted |
| Foundation Type | Concrete |
| Half Bath Total | 1 |
| Heating Fuel | Natural Gas |
| Heating Type | Forced Air |
| Stories Total | 2 |
| Size Interior | 2,000 - 2,500 Ft2 |
| Type | House |
| Utility Water | Municipal Water |
Parking
| Attached Garage | |
| Garage |
Land
| Acreage | No |
| Sewer | Sanitary Sewer |
| Size Depth | 108 Ft ,2 In |
| Size Frontage | 29 Ft ,6 In |
| Size Irregular | 29.5 X 108.2 Ft |
| Size Total Text | 29.5 X 108.2 Ft |
| Zoning Description | Residential |
Rooms
| Level | Type | Length | Width | Dimensions |
|---|---|---|---|---|
| Second Level | Primary Bedroom | 4.94 m | 4.42 m | 4.94 m x 4.42 m |
| Second Level | Bedroom 2 | 3.34 m | 4.33 m | 3.34 m x 4.33 m |
| Second Level | Bedroom 3 | 4.03 m | 3.01 m | 4.03 m x 3.01 m |
| Second Level | Bedroom 4 | 5.17 m | 3.05 m | 5.17 m x 3.05 m |
| Second Level | Office | 3.09 m | 1.73 m | 3.09 m x 1.73 m |
| Basement | Bedroom | 3.11 m | 3.21 m | 3.11 m x 3.21 m |
| Basement | Bedroom | 2.84 m | 3.08 m | 2.84 m x 3.08 m |
| Basement | Exercise Room | 3.37 m | 3.77 m | 3.37 m x 3.77 m |
| Basement | Recreational, Games Room | 5.4 m | 7.14 m | 5.4 m x 7.14 m |
| Main Level | Living Room | 6.12 m | 3.54 m | 6.12 m x 3.54 m |
| Main Level | Dining Room | 6.36 m | 3.06 m | 6.36 m x 3.06 m |
| Main Level | Kitchen | 4.78 m | 3.09 m | 4.78 m x 3.09 m |
| Main Level | Family Room | 4.41 m | 3.18 m | 4.41 m x 3.18 m |
Contact Us
Contact us for more information
Eti Amouyal
Salesperson
www.amouyalsisters.com
1206 Centre Street
Thornhill, Ontario L4J 3M9
(416) 739-7200
(416) 739-9367
www.suttongroupadmiral.com/
Shiri Amouyal
Salesperson
www.amouyalsisters.com/
1206 Centre Street
Thornhill, Ontario L4J 3M9
(416) 739-7200
(416) 739-9367
www.suttongroupadmiral.com/

