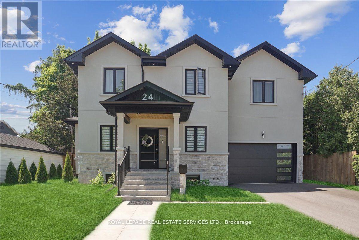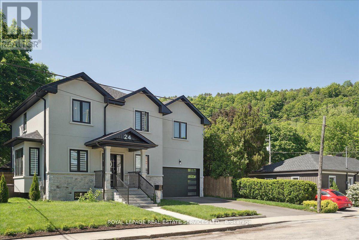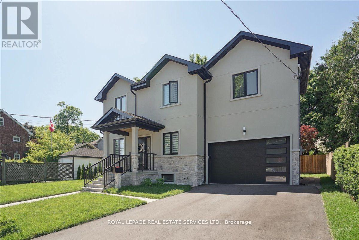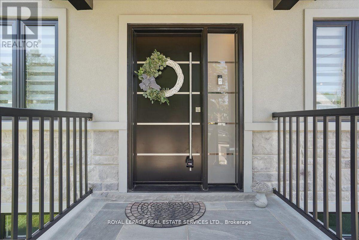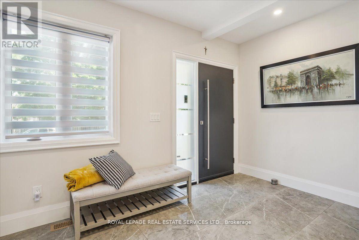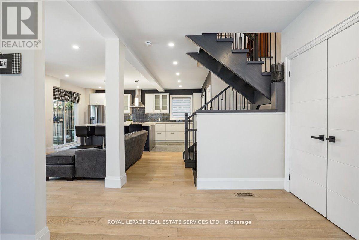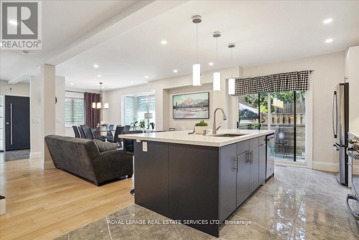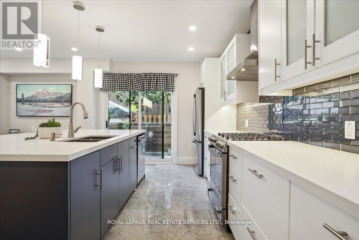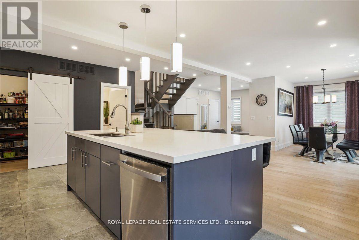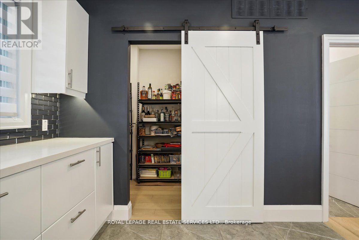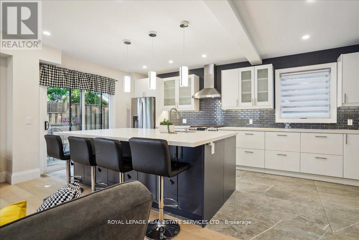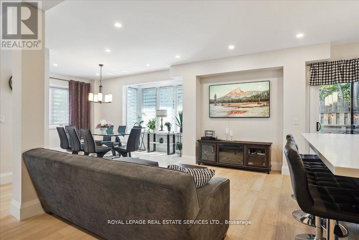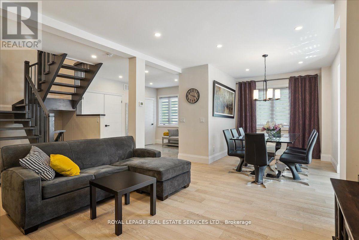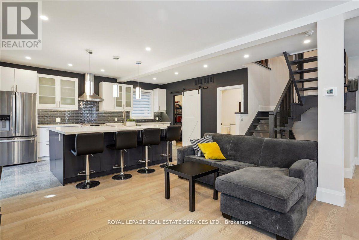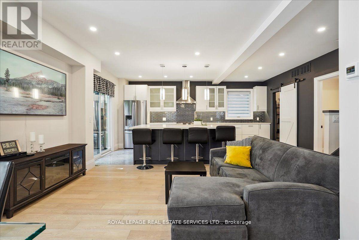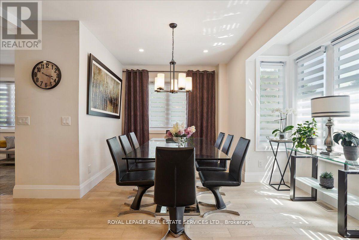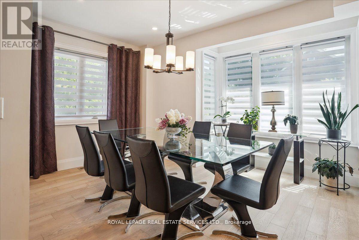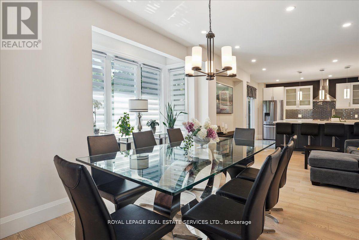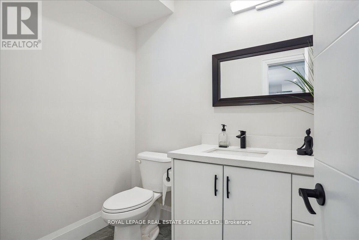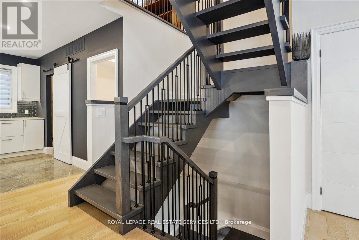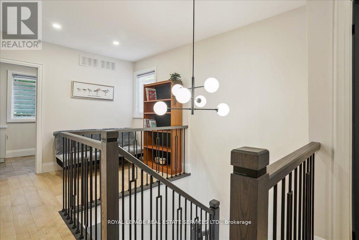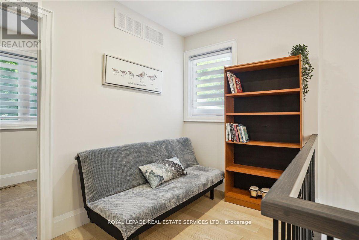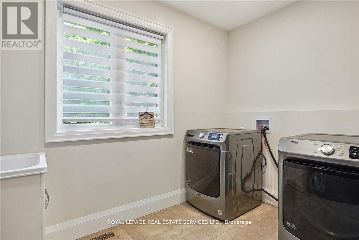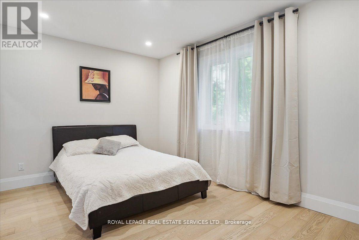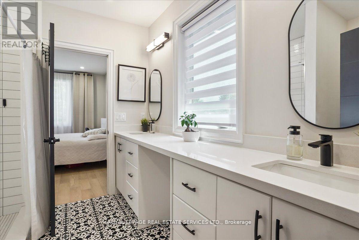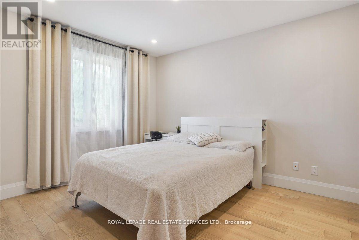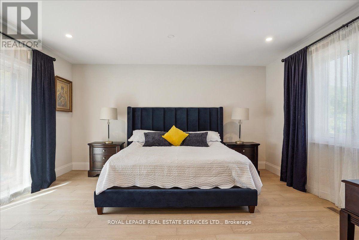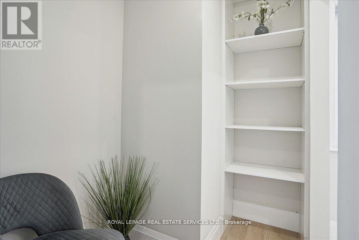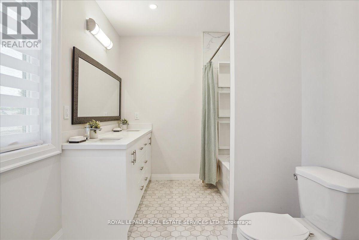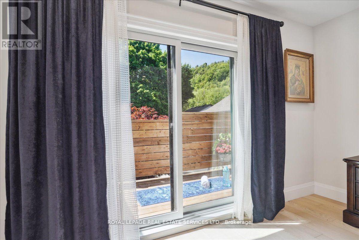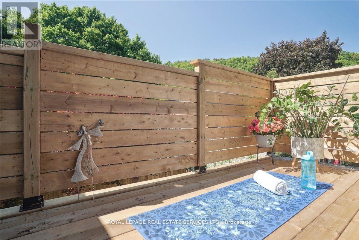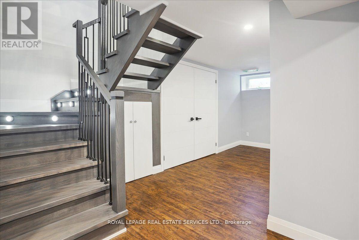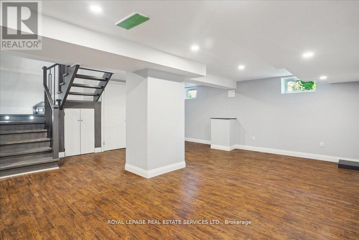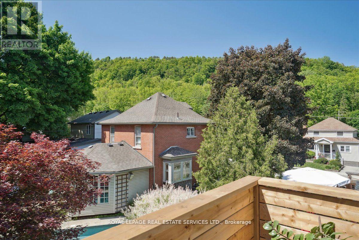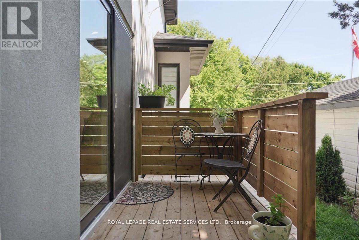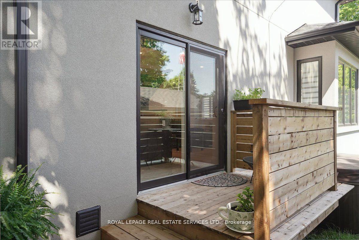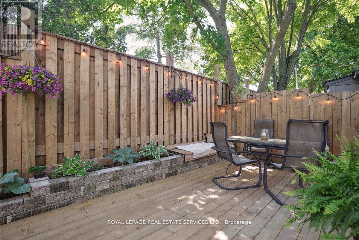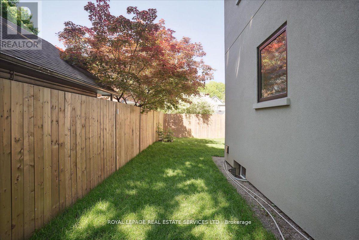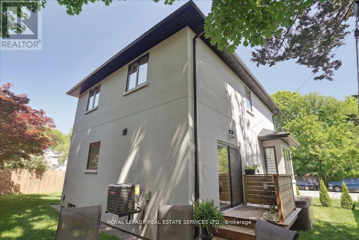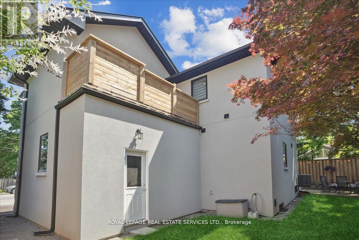24 Peel Street N Hamilton, Ontario L9H 2Z9
$1,319,000
Welcome to 24 Peel St.N. This Impressive Residence is Situated in a Friendly, Tranquil Neighbourhood on a Very Quite street With Plenty of Parking for Visitors. The Home Offers Perfect Blend Of Comfort and Sophistication. As You Step Through The Front Door You'll Be Greeted By a Warm & Inviting Atmosphere. High Ceilings, Bright and Spacious. The Main Floor features An Open Concept Floor Plan Boasting a Kitchen With Plenty Of Cabinetry, Stainless Steel Appliances, Quartz Countertop, Pot Lights and a Walk in Pantry. Enjoy A Mix of Tiles and Hardwood Floors Throughout on the Main and Second Floor. Upstairs You'll Find a Large Primary Bedroom that Offers a Lavish Retreat with 4-piece Ensuite Featuring Quartz Countertops and Double Sink Plus a Walkout to a Balcony Overlooking a Peaceful Greenspace. The 2nd and 3rd Generously-sized Bedrooms Share a 3-Piece Jack and Jill Bathroom. 2nd Floor Laundry Completes This Level. Truly a Wonderful Place To Call Home!!! (id:50886)
Property Details
| MLS® Number | X12412780 |
| Property Type | Single Family |
| Community Name | Dundas |
| Amenities Near By | Park, Schools |
| Equipment Type | Water Heater |
| Features | Carpet Free |
| Parking Space Total | 4 |
| Rental Equipment Type | Water Heater |
| Structure | Deck |
Building
| Bathroom Total | 3 |
| Bedrooms Above Ground | 3 |
| Bedrooms Total | 3 |
| Appliances | Hot Tub, Garage Door Opener Remote(s), Dishwasher, Dryer, Garage Door Opener, Stove, Washer, Window Coverings, Refrigerator |
| Basement Development | Finished |
| Basement Type | N/a (finished) |
| Construction Style Attachment | Detached |
| Cooling Type | Central Air Conditioning |
| Exterior Finish | Stucco |
| Flooring Type | Ceramic, Laminate, Hardwood |
| Foundation Type | Block |
| Half Bath Total | 1 |
| Heating Fuel | Natural Gas |
| Heating Type | Forced Air |
| Stories Total | 2 |
| Size Interior | 2,000 - 2,500 Ft2 |
| Type | House |
| Utility Water | Municipal Water |
Parking
| Attached Garage | |
| Garage |
Land
| Acreage | No |
| Fence Type | Fenced Yard |
| Land Amenities | Park, Schools |
| Sewer | Sanitary Sewer |
| Size Depth | 60 Ft |
| Size Frontage | 60 Ft |
| Size Irregular | 60 X 60 Ft |
| Size Total Text | 60 X 60 Ft |
| Zoning Description | R2 |
Rooms
| Level | Type | Length | Width | Dimensions |
|---|---|---|---|---|
| Second Level | Primary Bedroom | 4.6 m | 5.8 m | 4.6 m x 5.8 m |
| Second Level | Bedroom 2 | 4.2 m | 3.9 m | 4.2 m x 3.9 m |
| Second Level | Bedroom 3 | 3.9 m | 3.1 m | 3.9 m x 3.1 m |
| Second Level | Bathroom | 3.1 m | 1.8 m | 3.1 m x 1.8 m |
| Second Level | Bathroom | 2.7 m | 2.4 m | 2.7 m x 2.4 m |
| Basement | Recreational, Games Room | 6.7 m | 9.4 m | 6.7 m x 9.4 m |
| Main Level | Kitchen | 5.7 m | 3.6 m | 5.7 m x 3.6 m |
| Main Level | Living Room | 4.2 m | 4.8 m | 4.2 m x 4.8 m |
| Main Level | Dining Room | 3.6 m | 3.6 m | 3.6 m x 3.6 m |
| Main Level | Pantry | 1.7 m | 1.9 m | 1.7 m x 1.9 m |
https://www.realtor.ca/real-estate/28883185/24-peel-street-n-hamilton-dundas-dundas
Contact Us
Contact us for more information
George Grdic
Salesperson
www.curiouscallgeorge.com/
2520 Eglinton Ave West #207b
Mississauga, Ontario L5M 0Y4
(905) 828-1122
(905) 828-7925
Arleta Nowacka
Salesperson
2520 Eglinton Ave West #207c
Mississauga, Ontario L5M 0Y4
(905) 828-1122
(905) 828-7925

