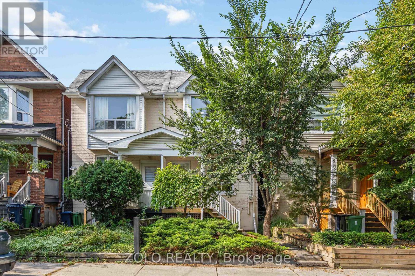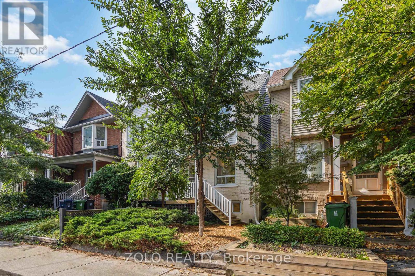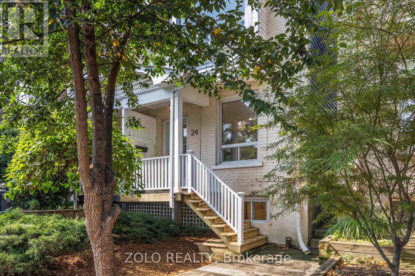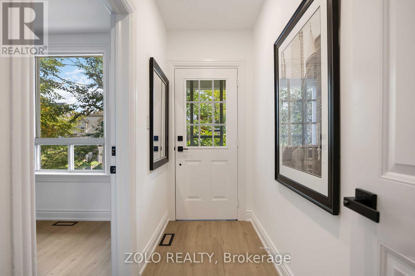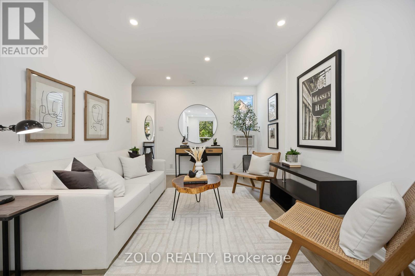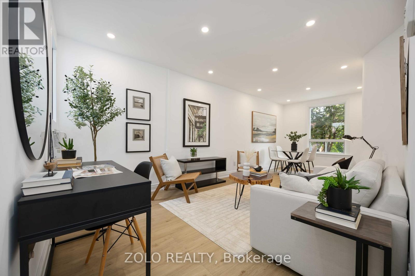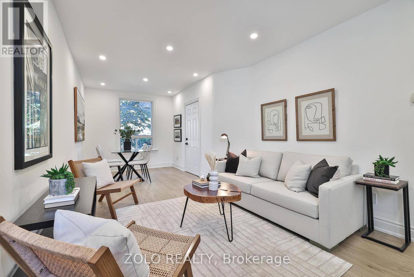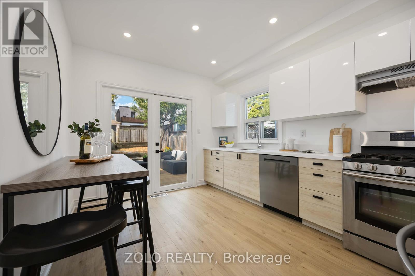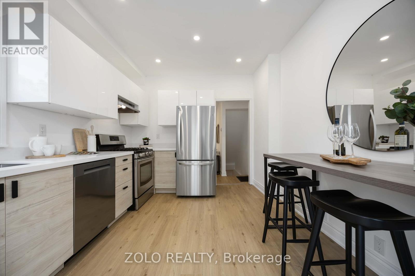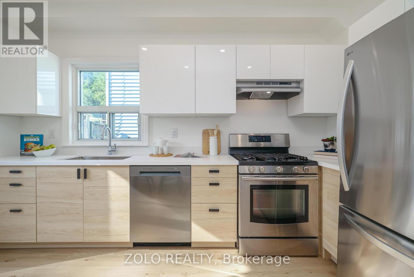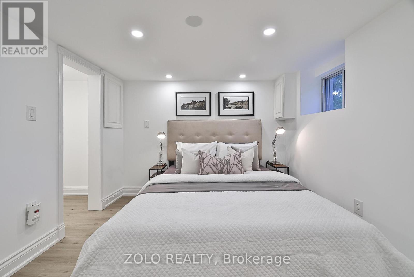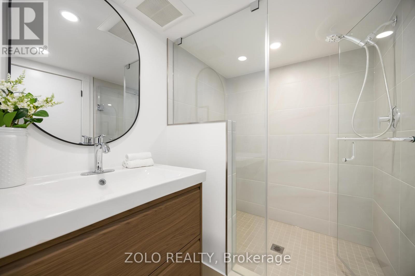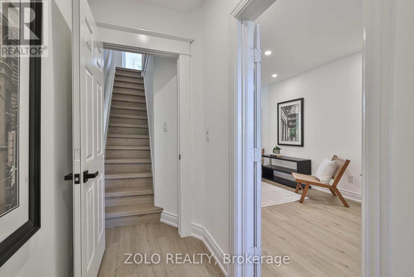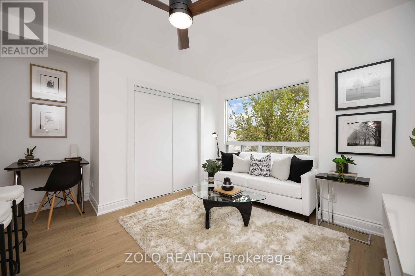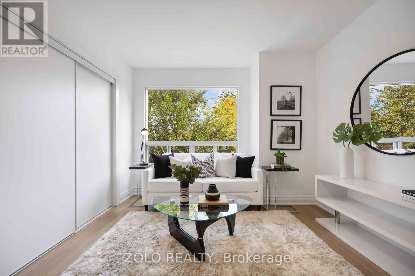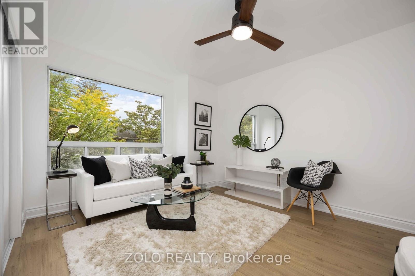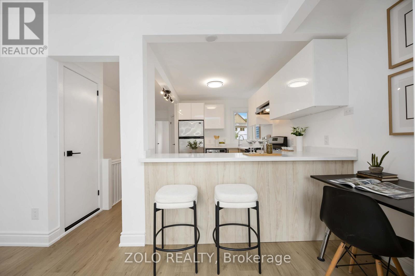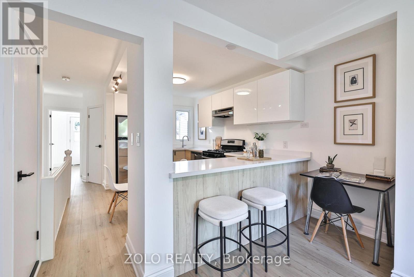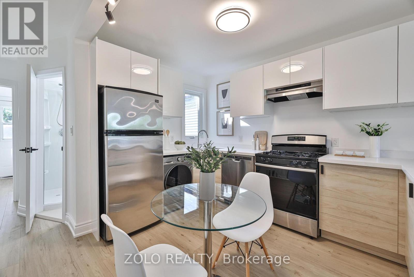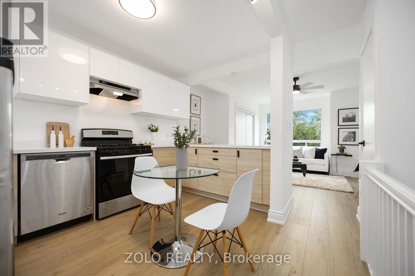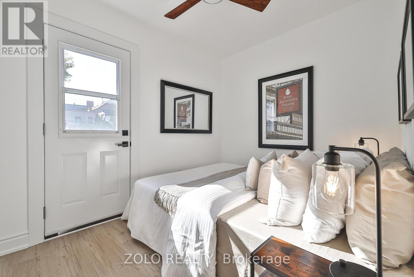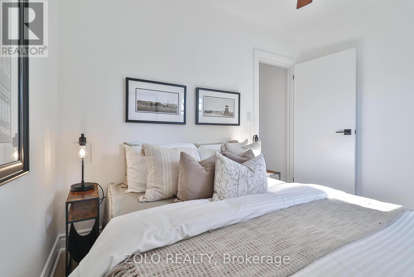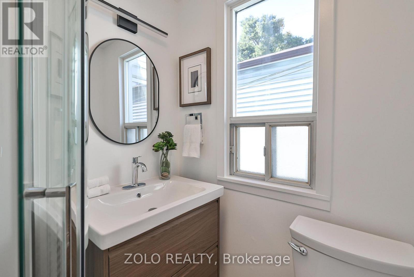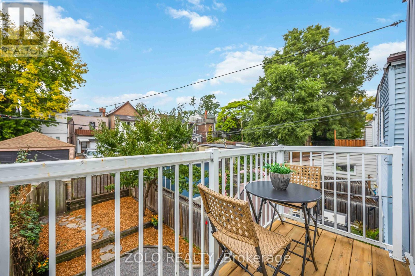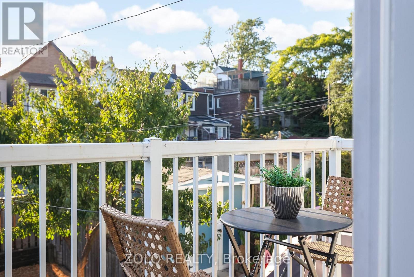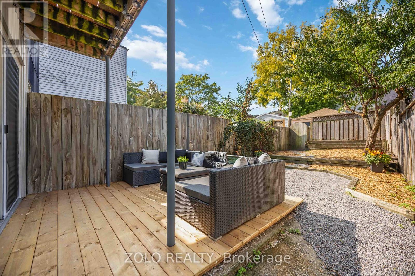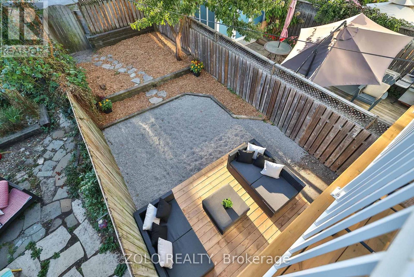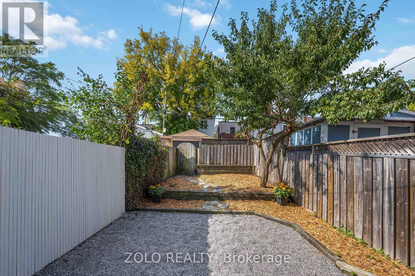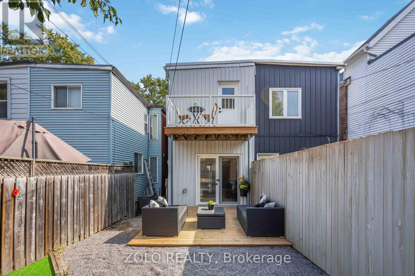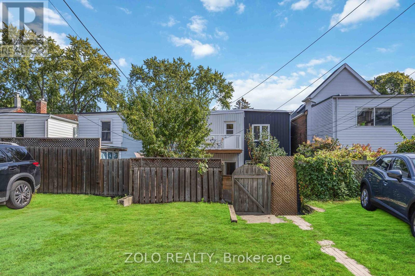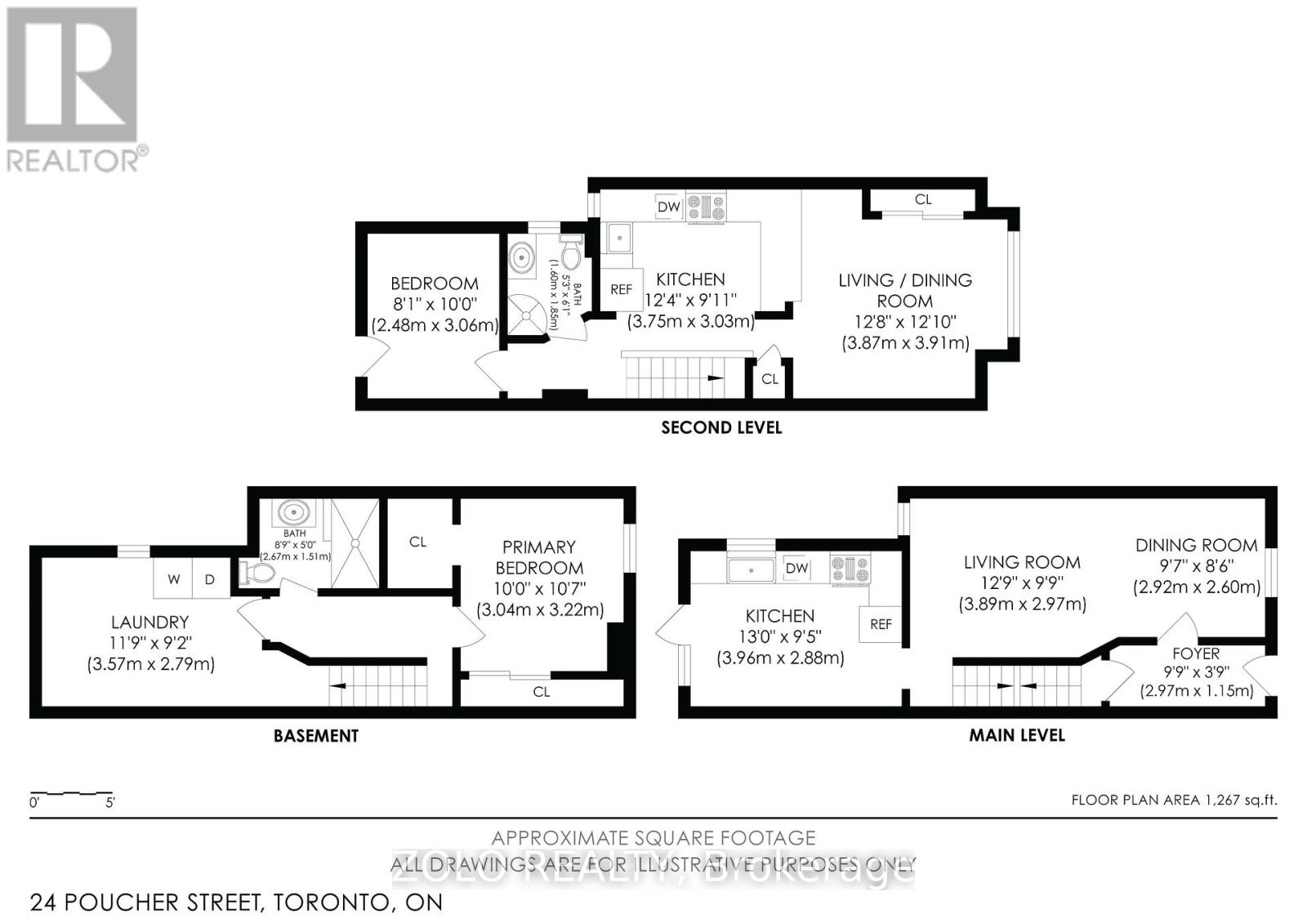24 Poucher Street Toronto, Ontario M4J 2Y9
$899,900
Ideal for partners, friends, or family buying together, for live-and-rent owners, or for investors! 24 Poucher St is a rare Legal Duplex that combines a stress-free lifestyle with practicality and value. Thoughtfully renovated in 2025 with quality finishes, it offers two self-contained 1-bedroom units with brand new kitchens, bathrooms, flooring, lighting, and in-suite laundry - fully turn-key. Located in Riverdale's beloved Pocket, a neighbourhood known for its village feel and community spirit, you'll enjoy quiet, tree-lined streets and block parties, with Phin and Withrow Park just steps away. A short stroll brings you to the Danforth with its shops, cafés, restaurants, and nightlife. Pape subway is also close by. The perfect balance of serenity, connection, and urban convenience. Relax on the new deck, retreat to the balcony, or enjoy the private backyard - outdoor spaces that make this home feel like a true escape in the city. A smart condo alternative offering privacy, flexibility, outdoor living, and laneway parking without maintenance fees! Recent Carson Dunlop Home Inspection available for peace of mind. (id:50886)
Property Details
| MLS® Number | E12427796 |
| Property Type | Multi-family |
| Community Name | Blake-Jones |
| Amenities Near By | Public Transit, Park |
| Equipment Type | Water Heater |
| Features | Cul-de-sac, Lane, Carpet Free |
| Parking Space Total | 1 |
| Rental Equipment Type | Water Heater |
Building
| Bathroom Total | 2 |
| Bedrooms Above Ground | 1 |
| Bedrooms Below Ground | 1 |
| Bedrooms Total | 2 |
| Appliances | Dishwasher, Dryer, Range, Washer, Two Refrigerators |
| Basement Development | Partially Finished |
| Basement Type | N/a (partially Finished) |
| Cooling Type | Window Air Conditioner |
| Exterior Finish | Brick Facing, Aluminum Siding |
| Foundation Type | Poured Concrete |
| Heating Fuel | Natural Gas |
| Heating Type | Forced Air |
| Stories Total | 2 |
| Size Interior | 700 - 1,100 Ft2 |
| Type | Duplex |
| Utility Water | Municipal Water |
Parking
| No Garage |
Land
| Acreage | No |
| Fence Type | Fenced Yard |
| Land Amenities | Public Transit, Park |
| Sewer | Sanitary Sewer |
| Size Depth | 102 Ft |
| Size Frontage | 15 Ft |
| Size Irregular | 15 X 102 Ft |
| Size Total Text | 15 X 102 Ft |
Rooms
| Level | Type | Length | Width | Dimensions |
|---|---|---|---|---|
| Second Level | Living Room | 4.01 m | 3.81 m | 4.01 m x 3.81 m |
| Second Level | Dining Room | 4.01 m | 3.81 m | 4.01 m x 3.81 m |
| Second Level | Kitchen | 3.53 m | 2.49 m | 3.53 m x 2.49 m |
| Second Level | Bedroom | 3.12 m | 2.44 m | 3.12 m x 2.44 m |
| Basement | Bedroom | 3.1 m | 2.82 m | 3.1 m x 2.82 m |
| Ground Level | Living Room | 6.91 m | 3.15 m | 6.91 m x 3.15 m |
| Ground Level | Dining Room | 6.91 m | 3.15 m | 6.91 m x 3.15 m |
| Ground Level | Kitchen | 4.11 m | 3.1 m | 4.11 m x 3.1 m |
https://www.realtor.ca/real-estate/28915565/24-poucher-street-toronto-blake-jones-blake-jones
Contact Us
Contact us for more information
Bella Stein
Salesperson
5700 Yonge St #1900, 106458
Toronto, Ontario M2M 4K2
(416) 898-8932
(416) 981-3248
www.zolo.ca/

