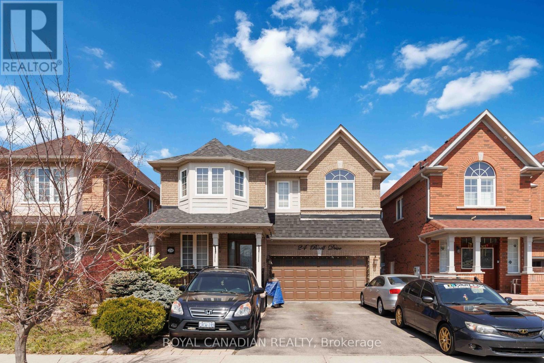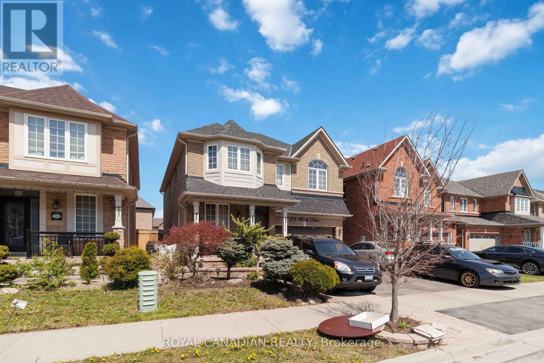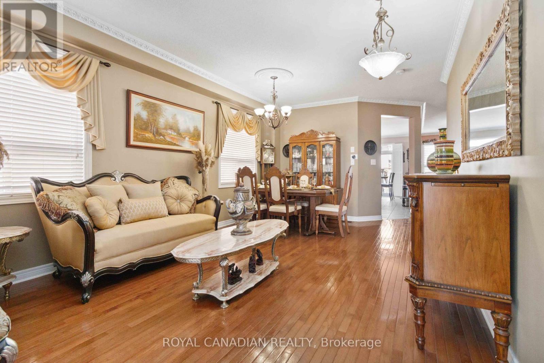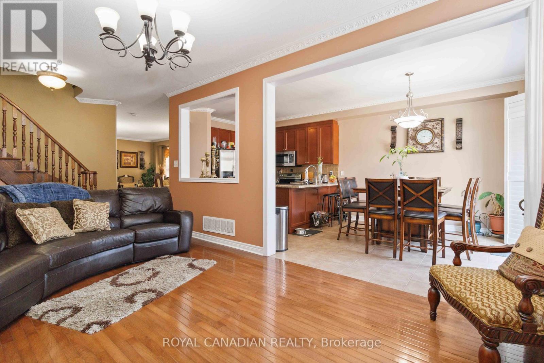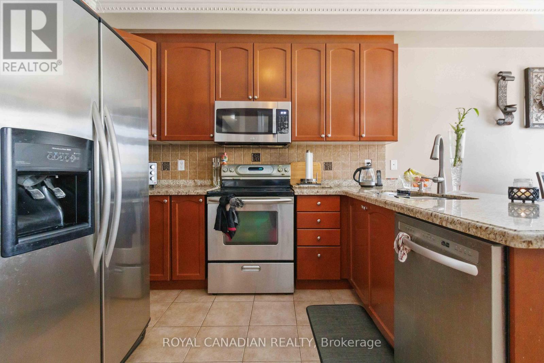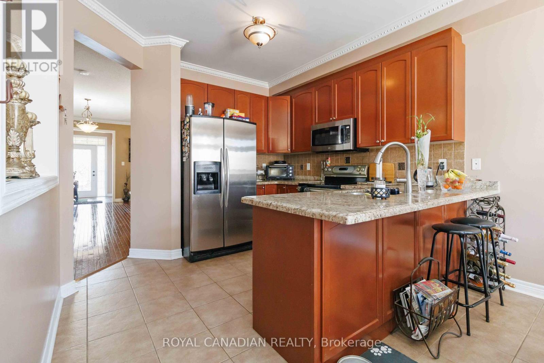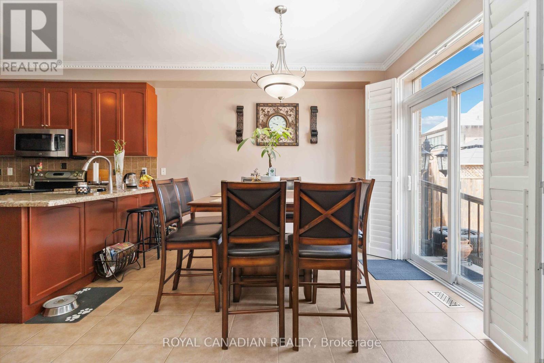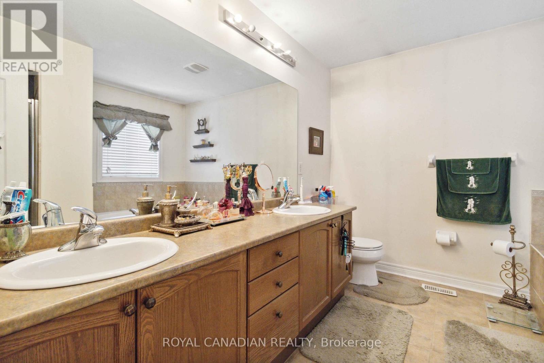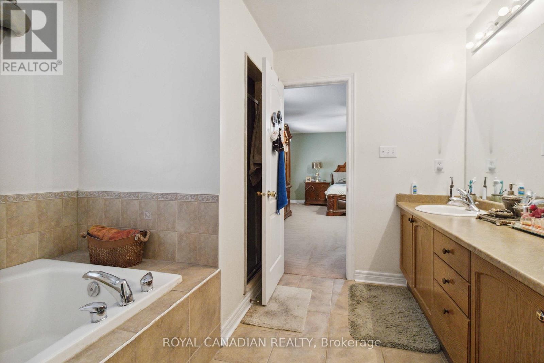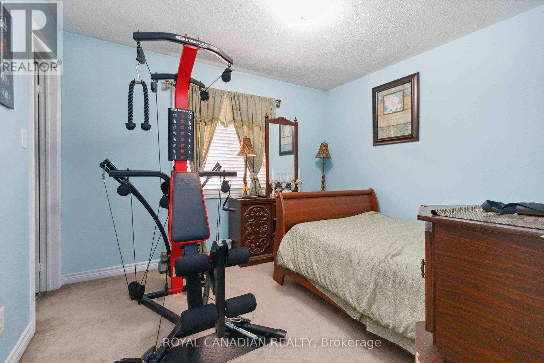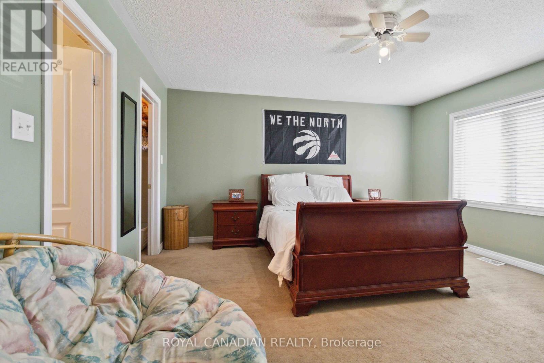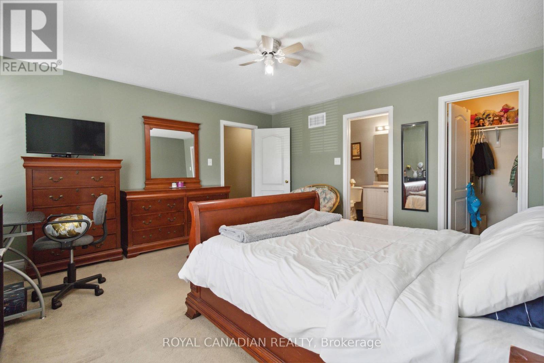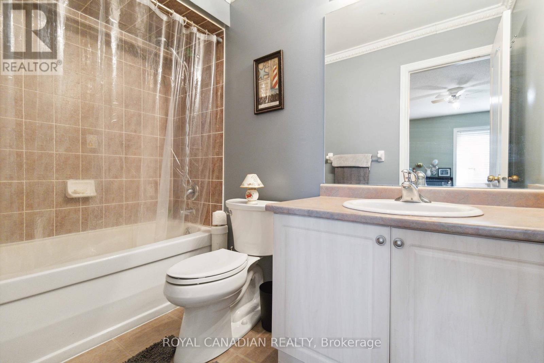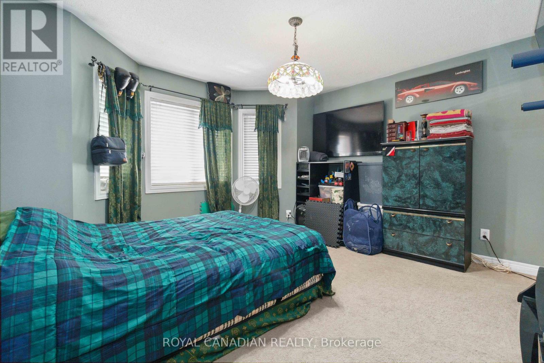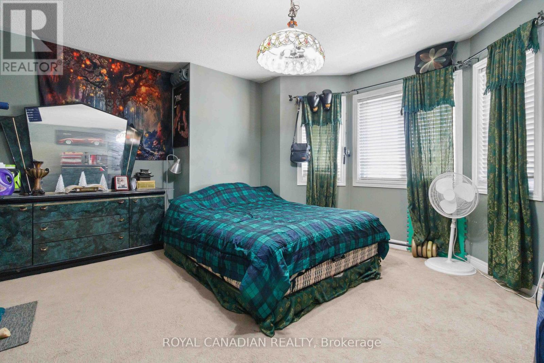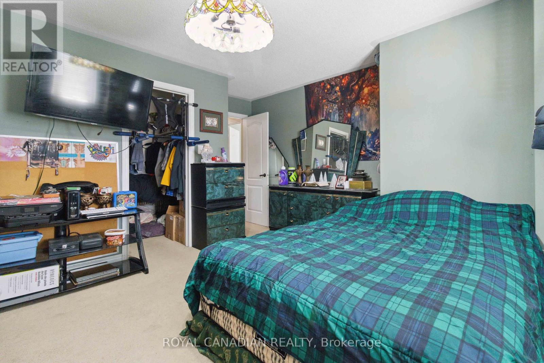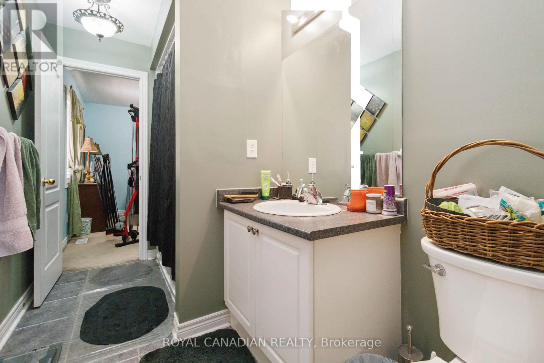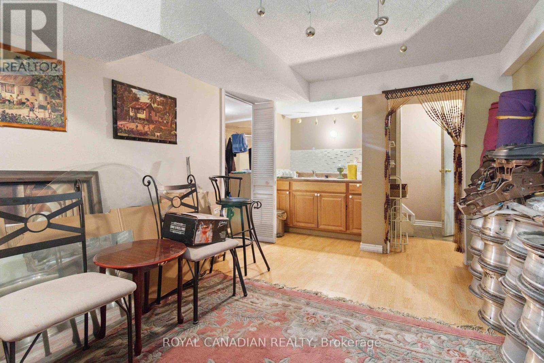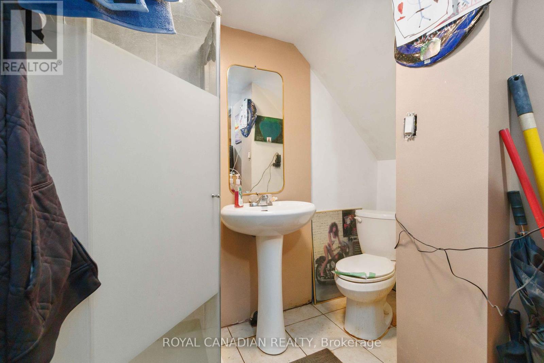24 Powell Drive Brampton, Ontario L6R 0L1
$1,399,999
Welcome to this stunning 4+2 bedroom, 4.5 washrooms detached home located in one of Brampton's most sought-after neighborhood. This spacious and beautifully maintained property offers an ideal blend of comfort, functionality, and modern design. The main floor features a bright and beautiful layout with a large living and dining area, complemented by elegant finishes, hardwood flooring and plenty of natural light. A dedicated office room on the main floor provides the perfect space for working from home or managing your day-to-day tasks in privacy and comfort. The chefs kitchen is equipped with stainless steel appliances, granite countertops, and a cozy breakfast area perfect for family meals. The inviting family room includes a fireplace, creating a warm and welcoming space for relaxation or entertaining guests.Upstairs, the home offers a luxurious primary bedroom with a walk-in closet and a private 5-piece ensuite. The second bedroom also features an ensuite, while the third and fourth bedrooms share a convenient Jack-and-Jill washroom, making it perfect for growing families. Conveniently located close to top-rated schools, parks, shopping centers, public transit, and major highways, this home truly has it all. (id:50886)
Property Details
| MLS® Number | W12148059 |
| Property Type | Single Family |
| Community Name | Sandringham-Wellington |
| Parking Space Total | 6 |
Building
| Bathroom Total | 5 |
| Bedrooms Above Ground | 4 |
| Bedrooms Below Ground | 2 |
| Bedrooms Total | 6 |
| Basement Development | Finished |
| Basement Type | N/a (finished) |
| Construction Style Attachment | Detached |
| Cooling Type | Central Air Conditioning |
| Exterior Finish | Brick |
| Fireplace Present | Yes |
| Flooring Type | Hardwood, Tile |
| Foundation Type | Poured Concrete |
| Half Bath Total | 1 |
| Heating Fuel | Natural Gas |
| Heating Type | Forced Air |
| Stories Total | 2 |
| Size Interior | 2,500 - 3,000 Ft2 |
| Type | House |
| Utility Water | Municipal Water |
Parking
| Attached Garage | |
| Garage |
Land
| Acreage | No |
| Sewer | Sanitary Sewer |
| Size Depth | 88 Ft ,7 In |
| Size Frontage | 38 Ft ,1 In |
| Size Irregular | 38.1 X 88.6 Ft |
| Size Total Text | 38.1 X 88.6 Ft |
Rooms
| Level | Type | Length | Width | Dimensions |
|---|---|---|---|---|
| Second Level | Primary Bedroom | 5.91 m | 5.09 m | 5.91 m x 5.09 m |
| Second Level | Bedroom 2 | 4.63 m | 4.45 m | 4.63 m x 4.45 m |
| Second Level | Bedroom 3 | 3.08 m | 3.1 m | 3.08 m x 3.1 m |
| Second Level | Bedroom 4 | 4.48 m | 3.99 m | 4.48 m x 3.99 m |
| Basement | Bedroom 2 | 4.2 m | 3.04 m | 4.2 m x 3.04 m |
| Basement | Bedroom | 3.04 m | 3.04 m | 3.04 m x 3.04 m |
| Main Level | Living Room | 6.43 m | 3.9 m | 6.43 m x 3.9 m |
| Main Level | Eating Area | 3.08 m | 3.08 m | 3.08 m x 3.08 m |
| Main Level | Kitchen | 3.08 m | 3.08 m | 3.08 m x 3.08 m |
| Main Level | Family Room | 7.22 m | 3.35 m | 7.22 m x 3.35 m |
| Main Level | Office | 2.99 m | 2.16 m | 2.99 m x 2.16 m |
Contact Us
Contact us for more information
Poonam Saini
Salesperson
2896 Slough St Unit #1
Mississauga, Ontario L4T 1G3
(905) 364-0727
(905) 364-0728
www.royalcanadianrealty.com

