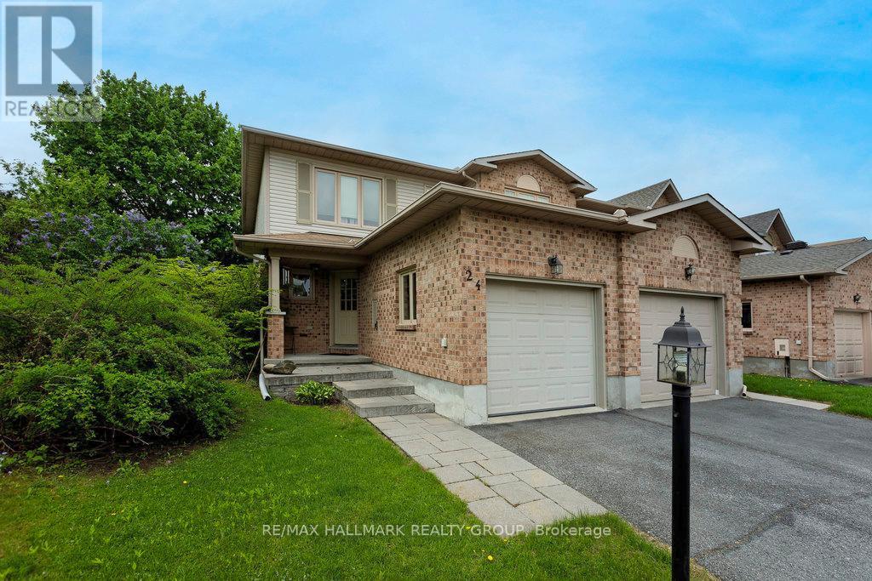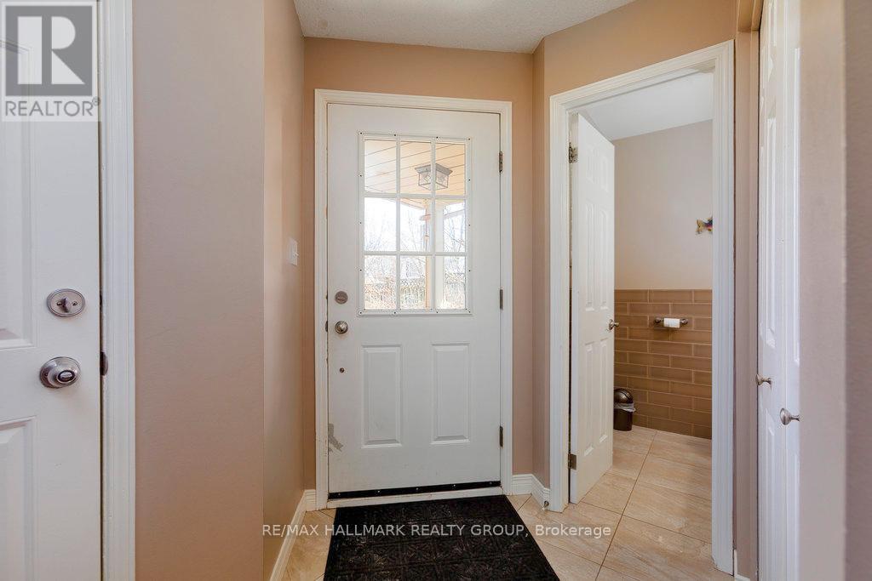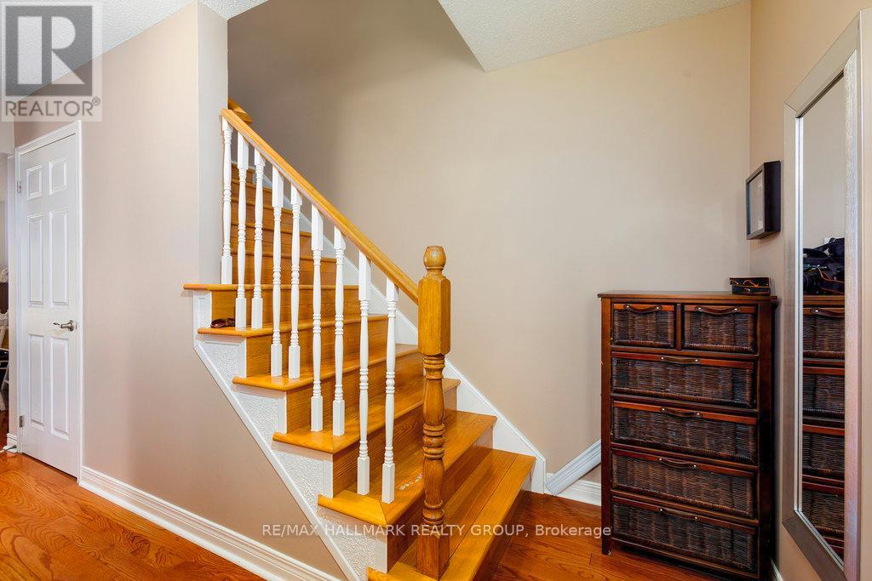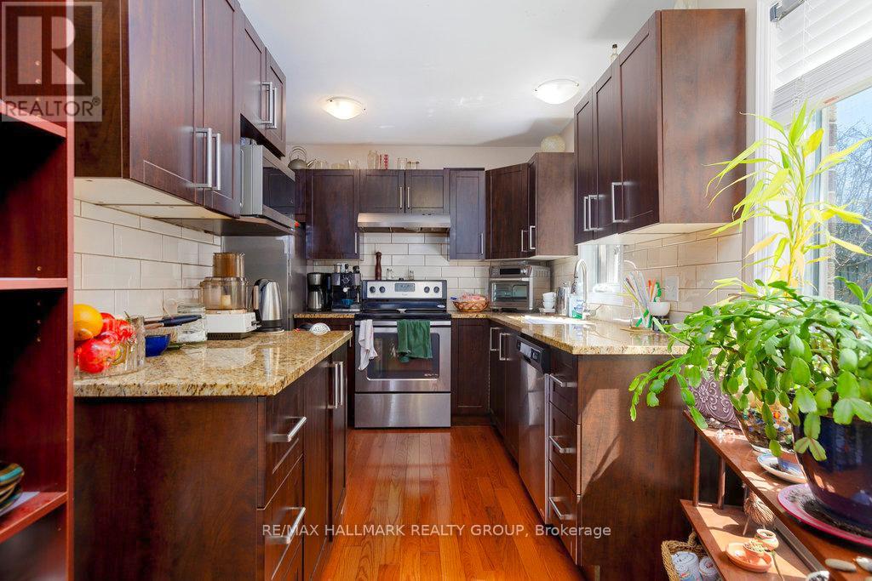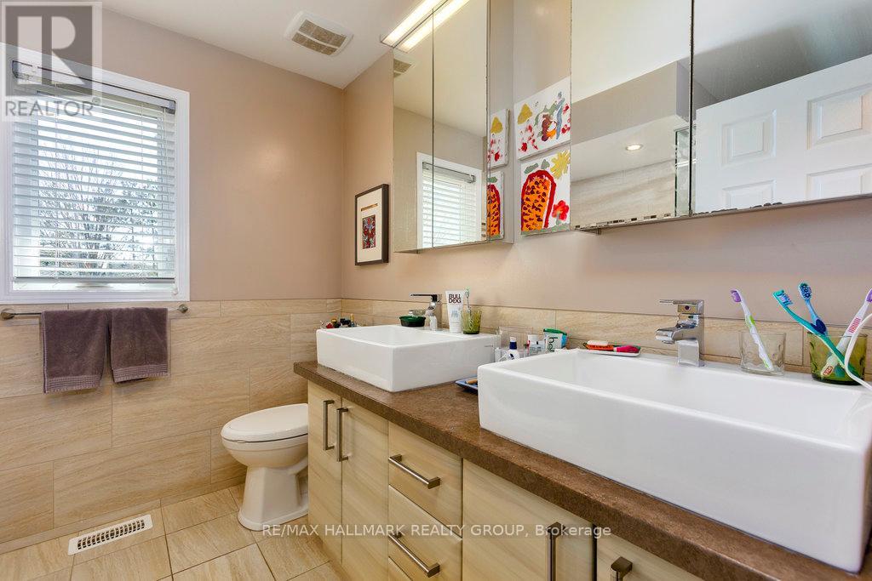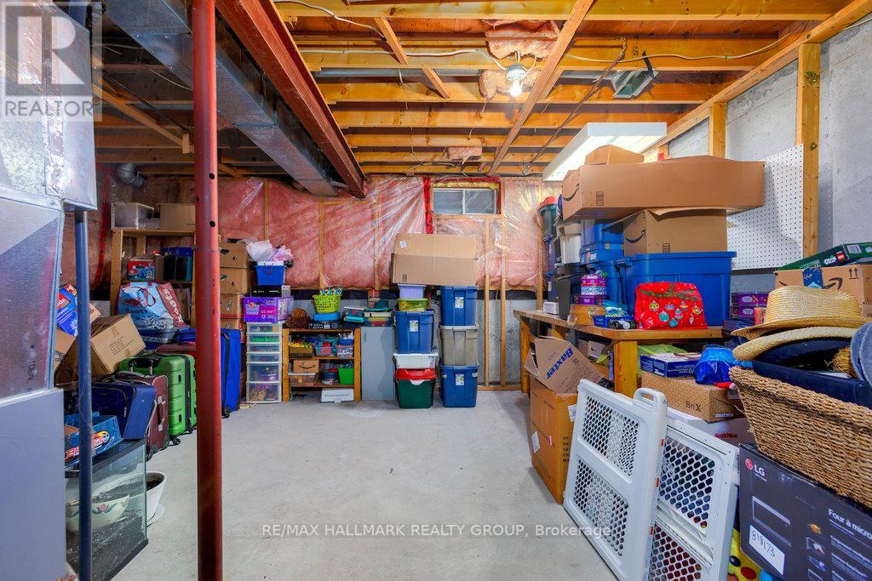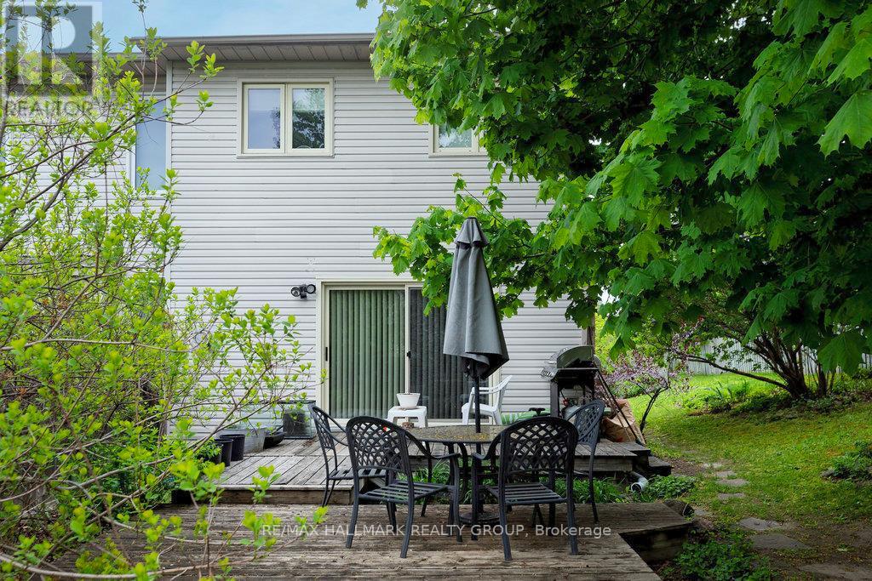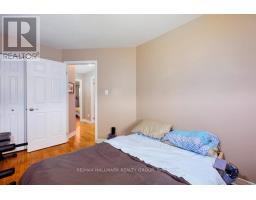24 Ravenscroft Court Ottawa, Ontario K2S 1R3
$584,900
Nestled at the end of a tranquil cul-de-sac, this elegantly updated end-unit home offers both privacy and convenience. Set on an expansive 42x181-foot lot, the property provides abundant outdoor space while placing you just steps from essential amenities and everyday comforts. Inside, rich hardwood flooring flows throughout, complementing a modernized kitchen outfitted with sleek granite countertops, premium stainless steel appliances, and oversized windows that flood the space with natural light. The open-concept living and dining area centers around a cozy gas fireplace and seamlessly extends to a spacious backyard deck perfect for entertaining. Upstairs, all three bedrooms are generously sized, with the added luxury of two walk-in closets. The main bathroom is thoughtfully designed with dual vanities, a soaking tub, and a separate glass-enclosed shower. The finished basement offers a versatile space, along with potential for further expansion into the adjoining storage area. This exceptional home blends style, space, and functionality don't miss your chance to make it yours. (id:50886)
Property Details
| MLS® Number | X12112265 |
| Property Type | Single Family |
| Community Name | 8202 - Stittsville (Central) |
| Features | Irregular Lot Size |
| Parking Space Total | 3 |
Building
| Bathroom Total | 2 |
| Bedrooms Above Ground | 3 |
| Bedrooms Total | 3 |
| Amenities | Fireplace(s) |
| Appliances | Water Heater, Central Vacuum, Water Meter, Dishwasher, Dryer, Hood Fan, Stove, Washer, Refrigerator |
| Basement Development | Partially Finished |
| Basement Type | Full (partially Finished) |
| Construction Style Attachment | Attached |
| Cooling Type | Central Air Conditioning |
| Exterior Finish | Brick, Vinyl Siding |
| Fireplace Present | Yes |
| Fireplace Total | 1 |
| Foundation Type | Poured Concrete |
| Half Bath Total | 1 |
| Heating Fuel | Natural Gas |
| Heating Type | Forced Air |
| Stories Total | 2 |
| Size Interior | 1,100 - 1,500 Ft2 |
| Type | Row / Townhouse |
| Utility Water | Municipal Water |
Parking
| Attached Garage | |
| Garage |
Land
| Acreage | No |
| Sewer | Sanitary Sewer |
| Size Depth | 181 Ft ,2 In |
| Size Frontage | 42 Ft ,10 In |
| Size Irregular | 42.9 X 181.2 Ft |
| Size Total Text | 42.9 X 181.2 Ft |
Rooms
| Level | Type | Length | Width | Dimensions |
|---|---|---|---|---|
| Second Level | Primary Bedroom | 3.785 m | 3.352 m | 3.785 m x 3.352 m |
| Second Level | Bedroom | 4.445 m | 2.692 m | 4.445 m x 2.692 m |
| Second Level | Bedroom | 2.5146 m | 4.369 m | 2.5146 m x 4.369 m |
| Second Level | Bathroom | 2.362 m | 2.362 m | 2.362 m x 2.362 m |
| Basement | Family Room | 4.699 m | 3.353 m | 4.699 m x 3.353 m |
| Basement | Utility Room | 7.798 m | 5.334 m | 7.798 m x 5.334 m |
| Main Level | Kitchen | 4.572 m | 2.134 m | 4.572 m x 2.134 m |
| Main Level | Dining Room | 3.0226 m | 2.438 m | 3.0226 m x 2.438 m |
| Main Level | Living Room | 5.334 m | 3.226 m | 5.334 m x 3.226 m |
| Main Level | Bathroom | 1.524 m | 1.524 m | 1.524 m x 1.524 m |
https://www.realtor.ca/real-estate/28234162/24-ravenscroft-court-ottawa-8202-stittsville-central
Contact Us
Contact us for more information
Dan Horan
Salesperson
www.danhoranhomes.com/
610 Bronson Avenue
Ottawa, Ontario K1S 4E6
(613) 236-5959
(613) 236-1515
www.hallmarkottawa.com/

