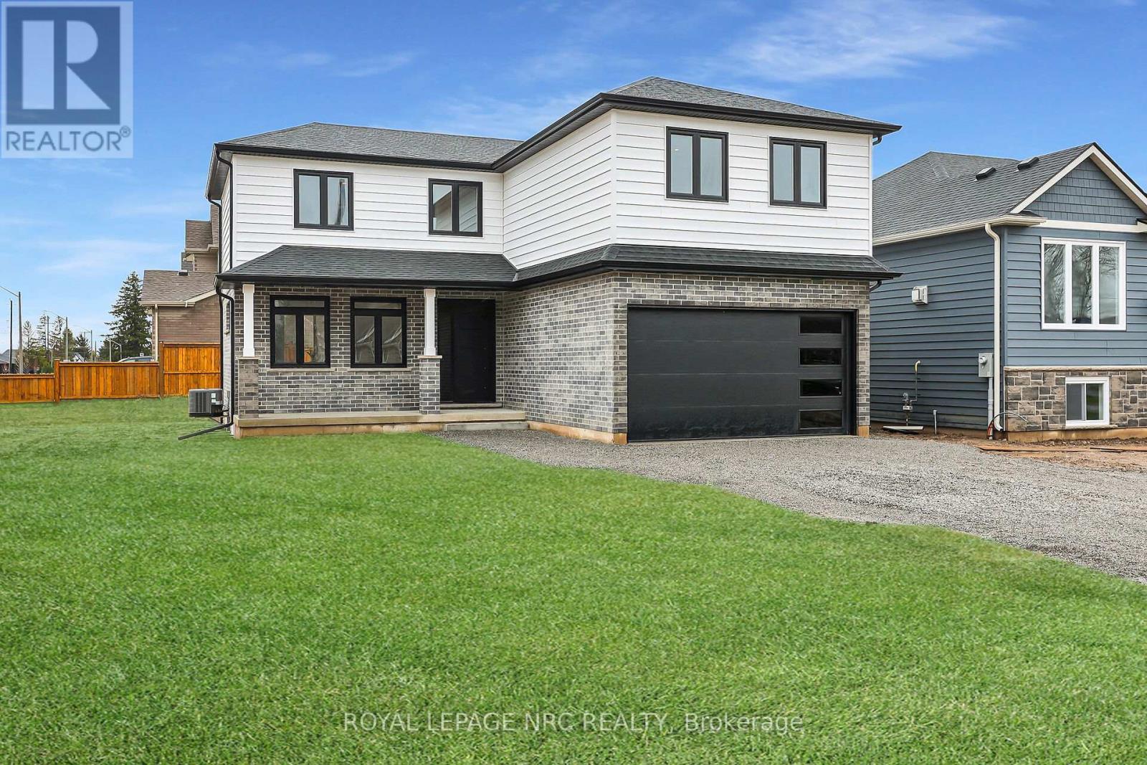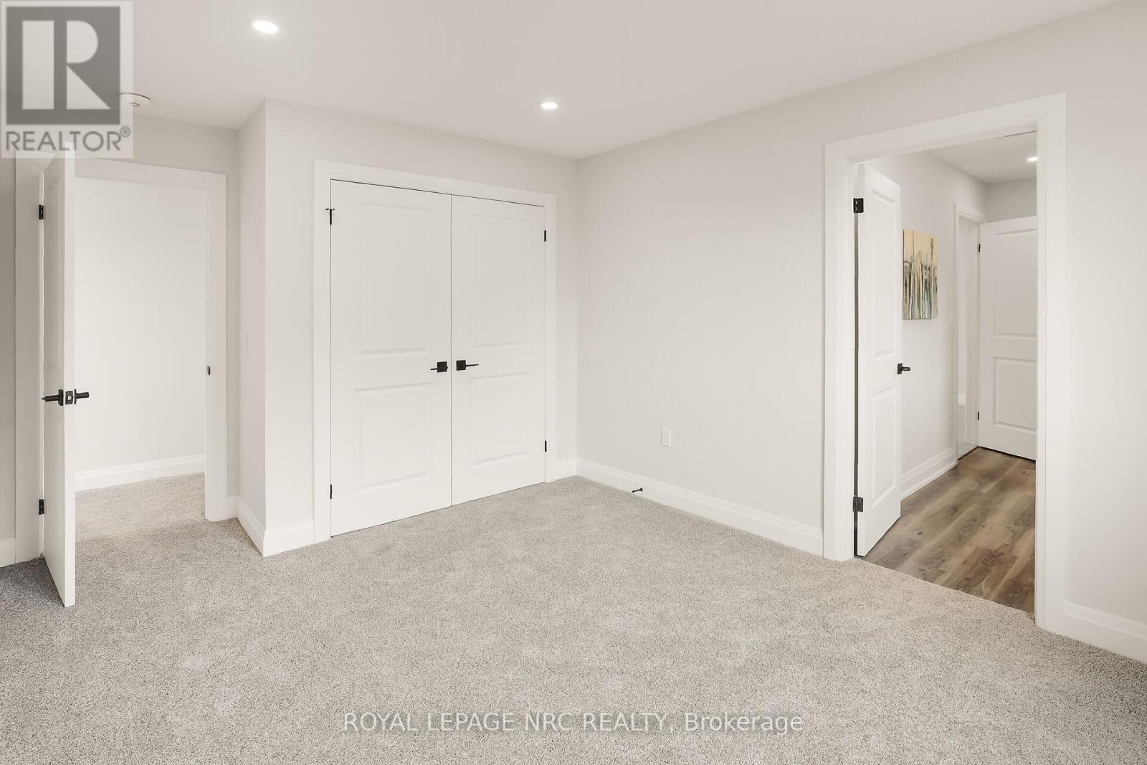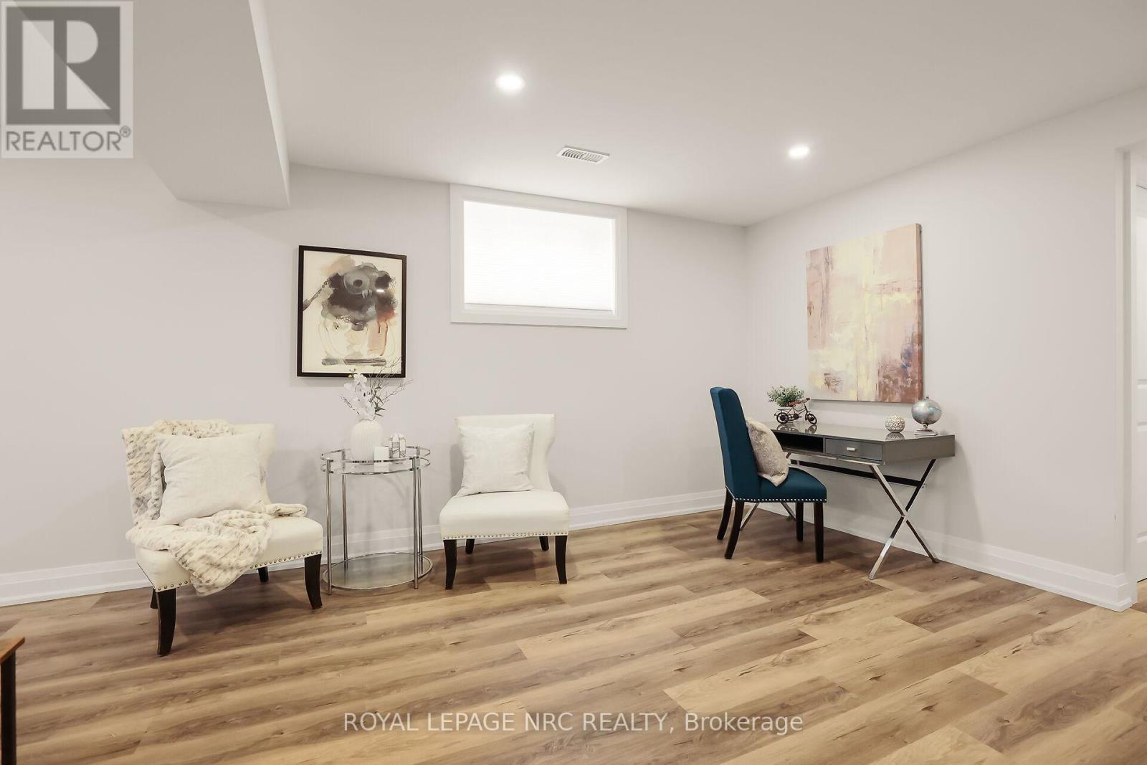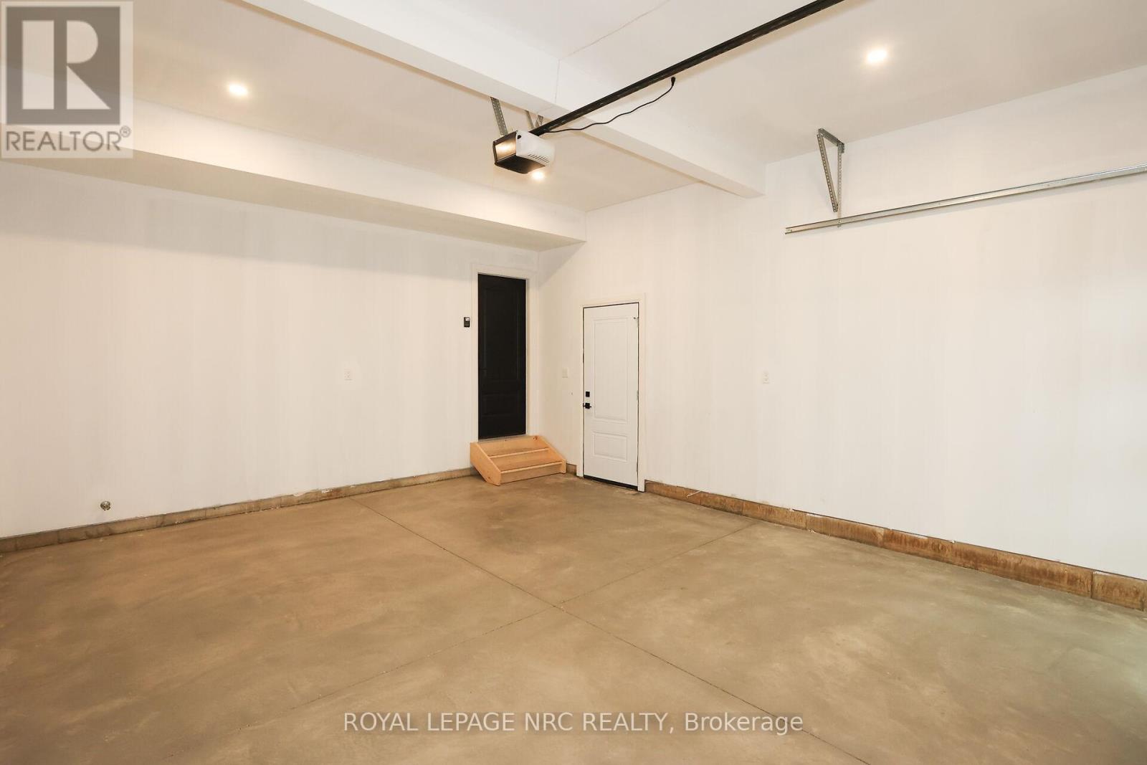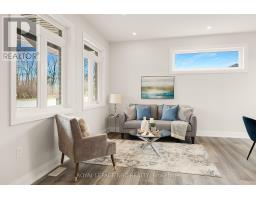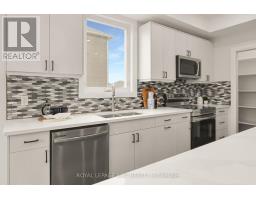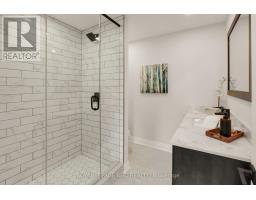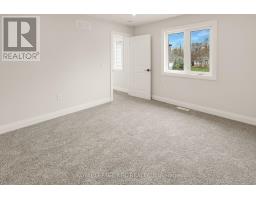24 Ridge Road S Fort Erie, Ontario L0S 1N0
$749,900
Exceptional value with this brand new home on a big corner lot! Impressive with three large bedrooms, office space, two & half bathrooms, laundry on the second floor, and an attached double wide garage with automatic opener. A modern design with bright windows throughout. The main floor has a large kitchen with living room for entertaining and a walk out to the rear yard deck. Garage access to mudroom with two piece washroom. The basement is finished with perfect family room space. Upper floor has a beautiful primary bedroom with gas fireplace, walk in closet, and an ensuite. There is a four piece ""Jack & Jill"" bathroom between the other two bedrooms, as well as an office space. This property is positioned in an excellent neighborhood with the shops & restaurants of Downtown Ridgeway to the north, and the Crystal Ridge Community Centre with all of it's amenities to the south. All within walking distance! Plenty of driveway parking. New Appliances Included! ** This is a linked property.** (id:50886)
Property Details
| MLS® Number | X11917037 |
| Property Type | Single Family |
| Community Name | 335 - Ridgeway |
| Features | Sump Pump |
| ParkingSpaceTotal | 8 |
Building
| BathroomTotal | 3 |
| BedroomsAboveGround | 3 |
| BedroomsTotal | 3 |
| Amenities | Fireplace(s) |
| Appliances | Garage Door Opener Remote(s) |
| BasementDevelopment | Partially Finished |
| BasementType | N/a (partially Finished) |
| ConstructionStatus | Insulation Upgraded |
| ConstructionStyleAttachment | Detached |
| CoolingType | Central Air Conditioning |
| ExteriorFinish | Vinyl Siding, Brick |
| FireplacePresent | Yes |
| FireplaceTotal | 1 |
| FoundationType | Poured Concrete |
| HalfBathTotal | 1 |
| HeatingFuel | Natural Gas |
| HeatingType | Forced Air |
| StoriesTotal | 2 |
| Type | House |
| UtilityWater | Municipal Water |
Parking
| Attached Garage |
Land
| Acreage | No |
| Sewer | Sanitary Sewer |
| SizeDepth | 88 Ft |
| SizeFrontage | 35 Ft |
| SizeIrregular | 35 X 88 Ft |
| SizeTotalText | 35 X 88 Ft |
Rooms
| Level | Type | Length | Width | Dimensions |
|---|---|---|---|---|
| Second Level | Primary Bedroom | 5 m | 3.65 m | 5 m x 3.65 m |
| Second Level | Bedroom 2 | 3.65 m | 3.3 m | 3.65 m x 3.3 m |
| Second Level | Bedroom 3 | 3.6 m | 3.5 m | 3.6 m x 3.5 m |
| Second Level | Laundry Room | 1 m | 1 m | 1 m x 1 m |
| Second Level | Office | 2.43 m | 1.9 m | 2.43 m x 1.9 m |
| Basement | Utility Room | 3.6 m | 1.5 m | 3.6 m x 1.5 m |
| Basement | Other | 2.4 m | 1.5 m | 2.4 m x 1.5 m |
| Basement | Family Room | 7.3 m | 5.4 m | 7.3 m x 5.4 m |
| Main Level | Kitchen | 4.57 m | 3.65 m | 4.57 m x 3.65 m |
| Main Level | Dining Room | 3.9 m | 2.43 m | 3.9 m x 2.43 m |
| Main Level | Living Room | 3.9 m | 3 m | 3.9 m x 3 m |
| Main Level | Mud Room | 3.65 m | 3 m | 3.65 m x 3 m |
https://www.realtor.ca/real-estate/27787972/24-ridge-road-s-fort-erie-335-ridgeway-335-ridgeway
Interested?
Contact us for more information
Michael Stepien
Broker
318 Ridge Road N
Ridgeway, Ontario L0S 1N0

