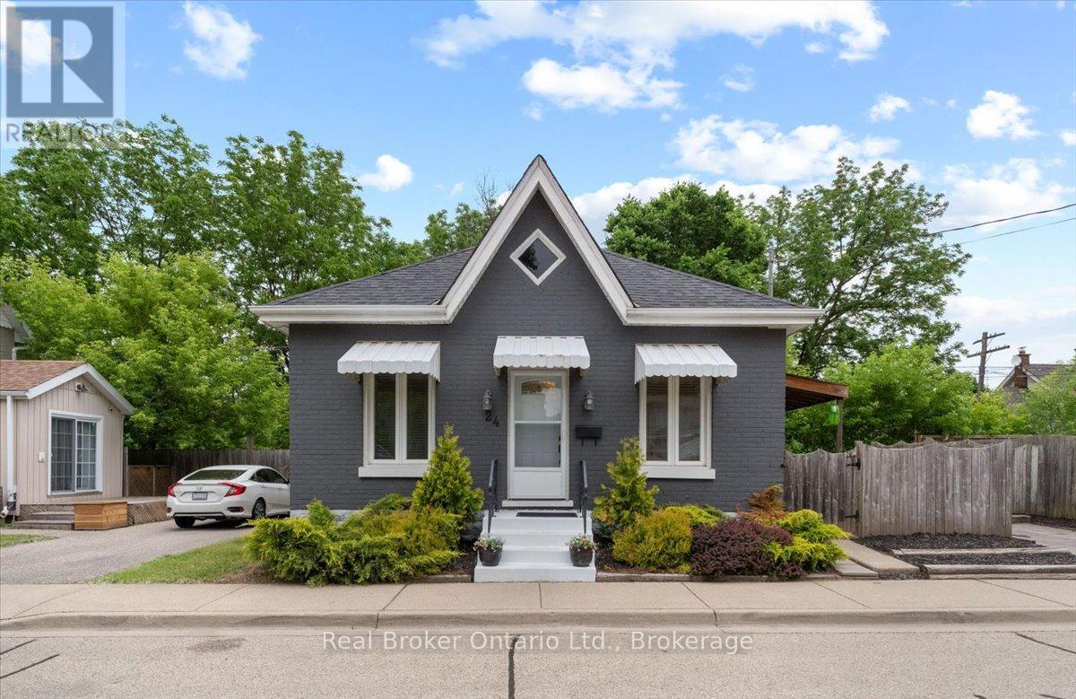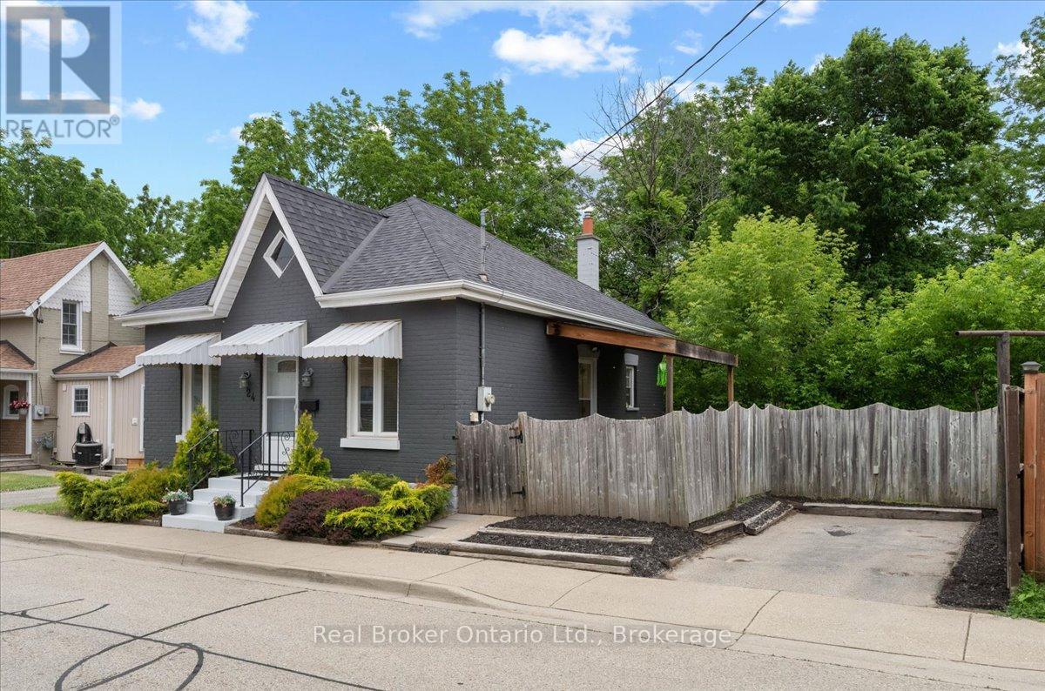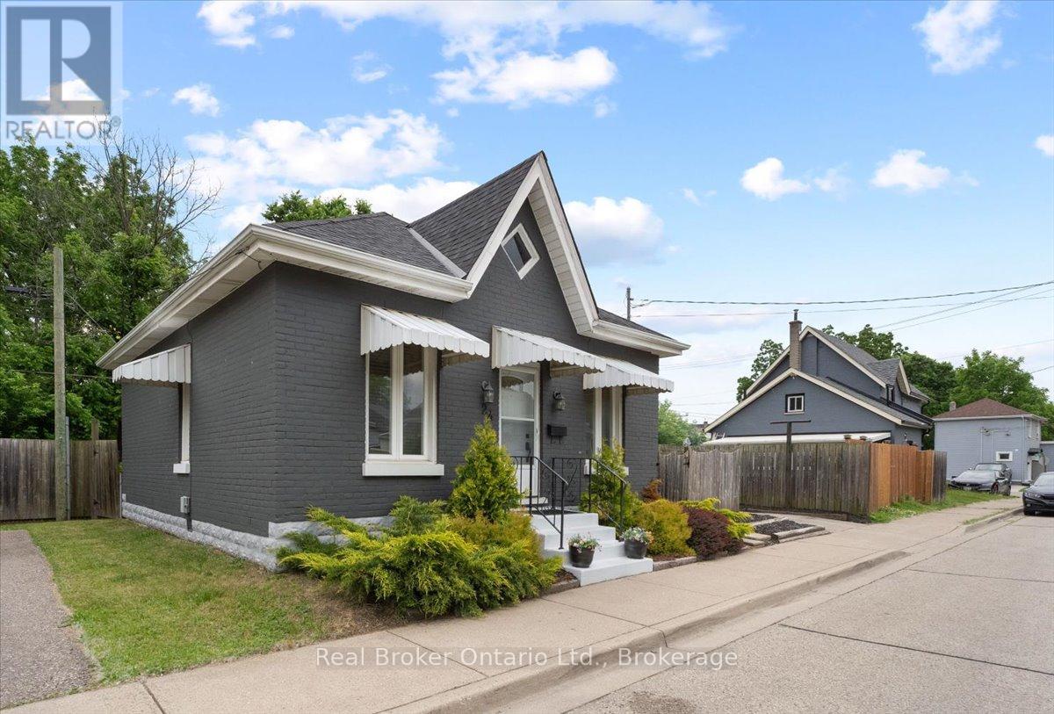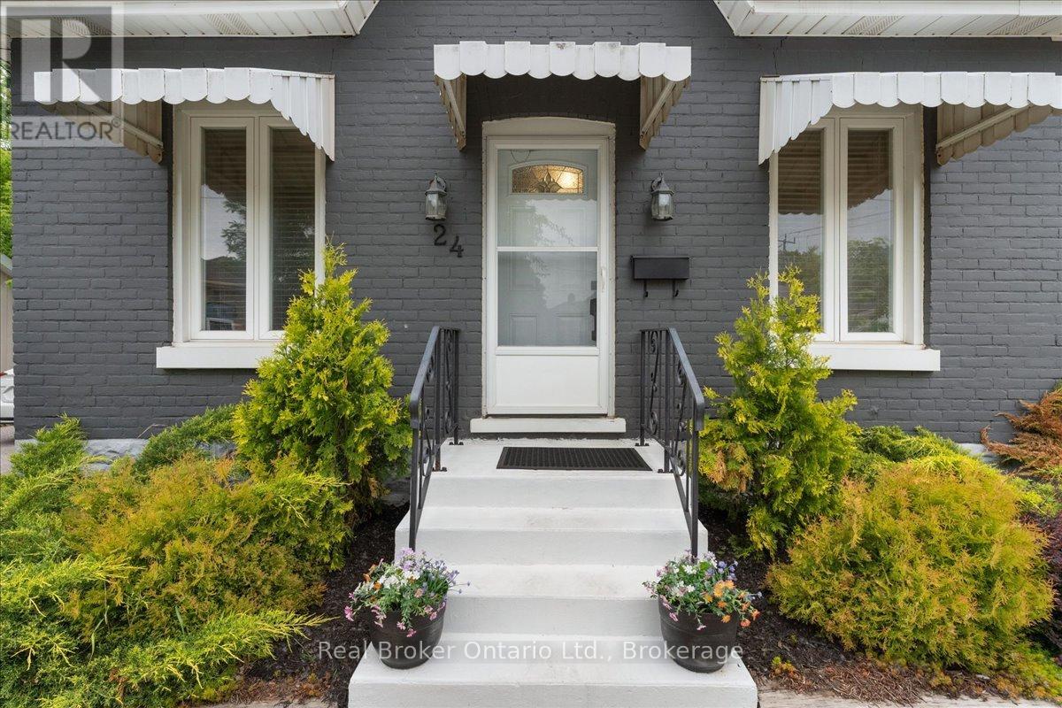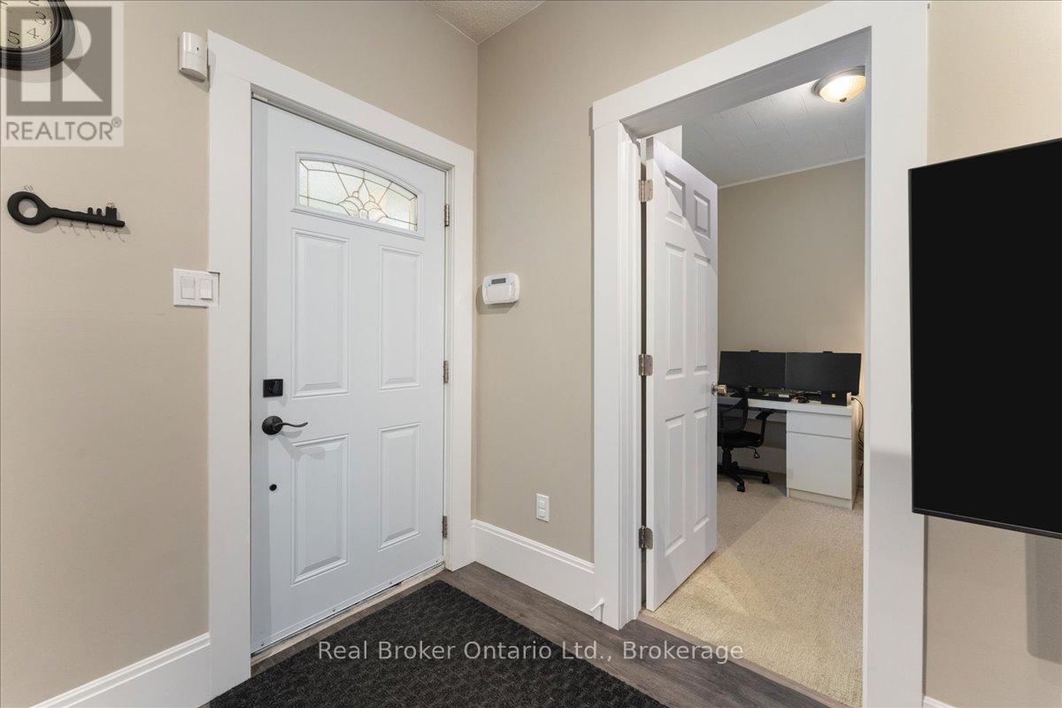24 Rose Avenue Brantford, Ontario N3S 2L9
$389,900
ATTENTION ALL FIRST TIME BUYERS AND POTENTIAL LANDLORDS! GET THIS DETACHED AND FULLY RENOVATED HOME FOR LESS THAN YOUR AVERAGE CONDO! This cozy home features one floor living and includes open concept kitchen/dining/living area with new flooring and appliances. Updated low maintenance exterior includes private driveway, fully fenced yard and covered deck off the kitchen perfect for year round bbqs. DON'T MISS THIS ONCE IN A LIFETIME OPPORTUNITY!!! (id:50886)
Property Details
| MLS® Number | X12240758 |
| Property Type | Single Family |
| Community Name | Paris |
| Features | Carpet Free |
| Parking Space Total | 1 |
Building
| Bathroom Total | 1 |
| Bedrooms Above Ground | 2 |
| Bedrooms Total | 2 |
| Appliances | Water Heater, Water Purifier, Dishwasher, Dryer, Microwave, Stove, Washer, Window Coverings, Refrigerator |
| Architectural Style | Bungalow |
| Basement Development | Unfinished |
| Basement Type | Partial (unfinished) |
| Construction Style Attachment | Detached |
| Cooling Type | Central Air Conditioning |
| Exterior Finish | Brick |
| Heating Fuel | Natural Gas |
| Heating Type | Forced Air |
| Stories Total | 1 |
| Size Interior | 700 - 1,100 Ft2 |
| Type | House |
| Utility Water | Municipal Water |
Parking
| No Garage |
Land
| Acreage | No |
| Sewer | Sanitary Sewer |
| Size Frontage | 50 Ft |
| Size Irregular | 50 Ft |
| Size Total Text | 50 Ft |
| Zoning Description | F-rc |
Rooms
| Level | Type | Length | Width | Dimensions |
|---|---|---|---|---|
| Main Level | Living Room | 4.95 m | 4.09 m | 4.95 m x 4.09 m |
| Main Level | Kitchen | 4.09 m | 3.1 m | 4.09 m x 3.1 m |
| Main Level | Bedroom | 2.92 m | 2.79 m | 2.92 m x 2.79 m |
| Main Level | Bedroom 2 | 2.9 m | 2.79 m | 2.9 m x 2.79 m |
https://www.realtor.ca/real-estate/28510380/24-rose-avenue-brantford
Contact Us
Contact us for more information
Scott Benson
Broker
4145 North Service Rd - 2nd Floor #c
Burlington, Ontario M5X 1E3
(888) 311-1172
Angelo Ricci
Salesperson
4145 North Service Rd - 2nd Floor
Burlington, Ontario L7L 4X6
(888) 311-1172

