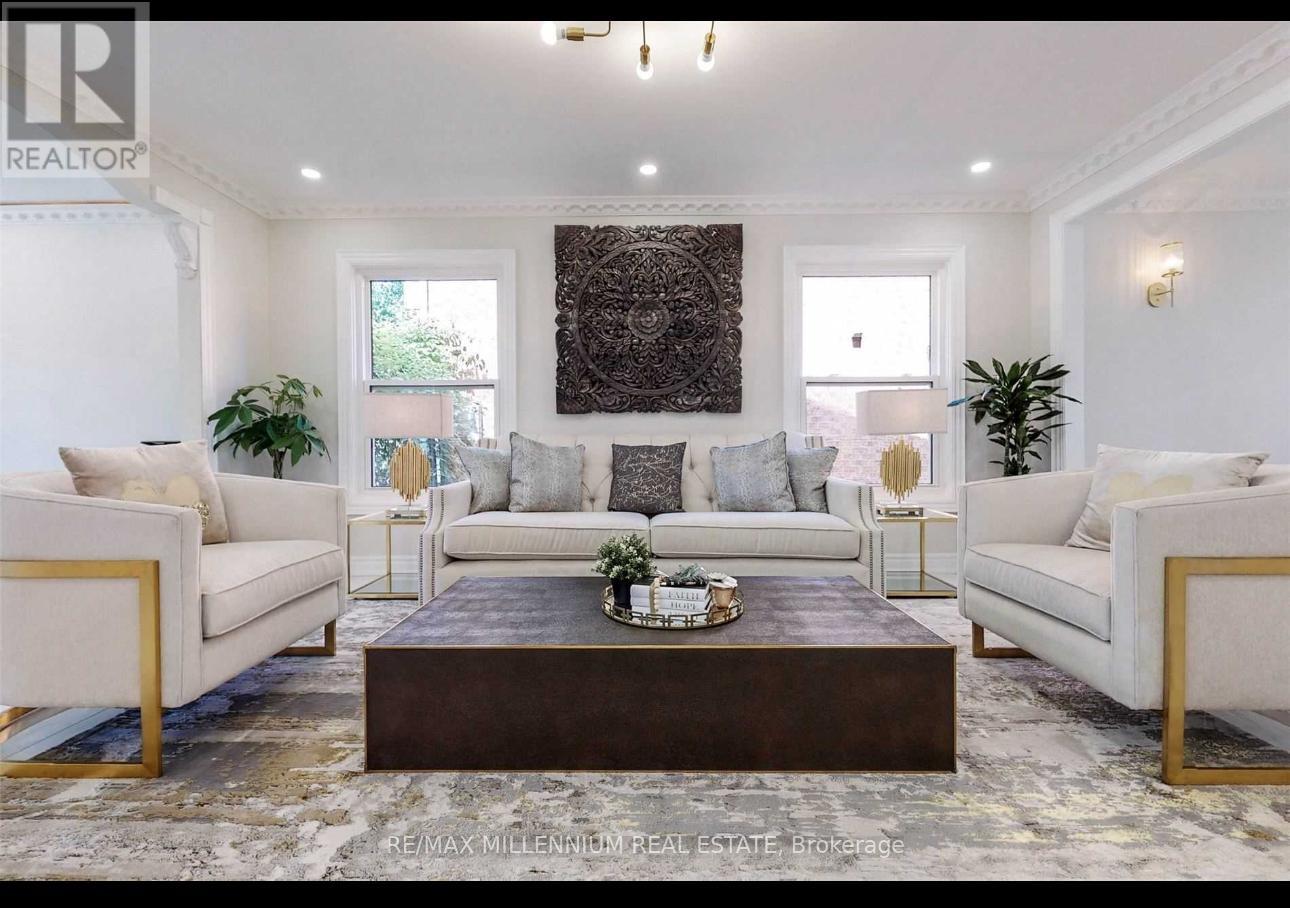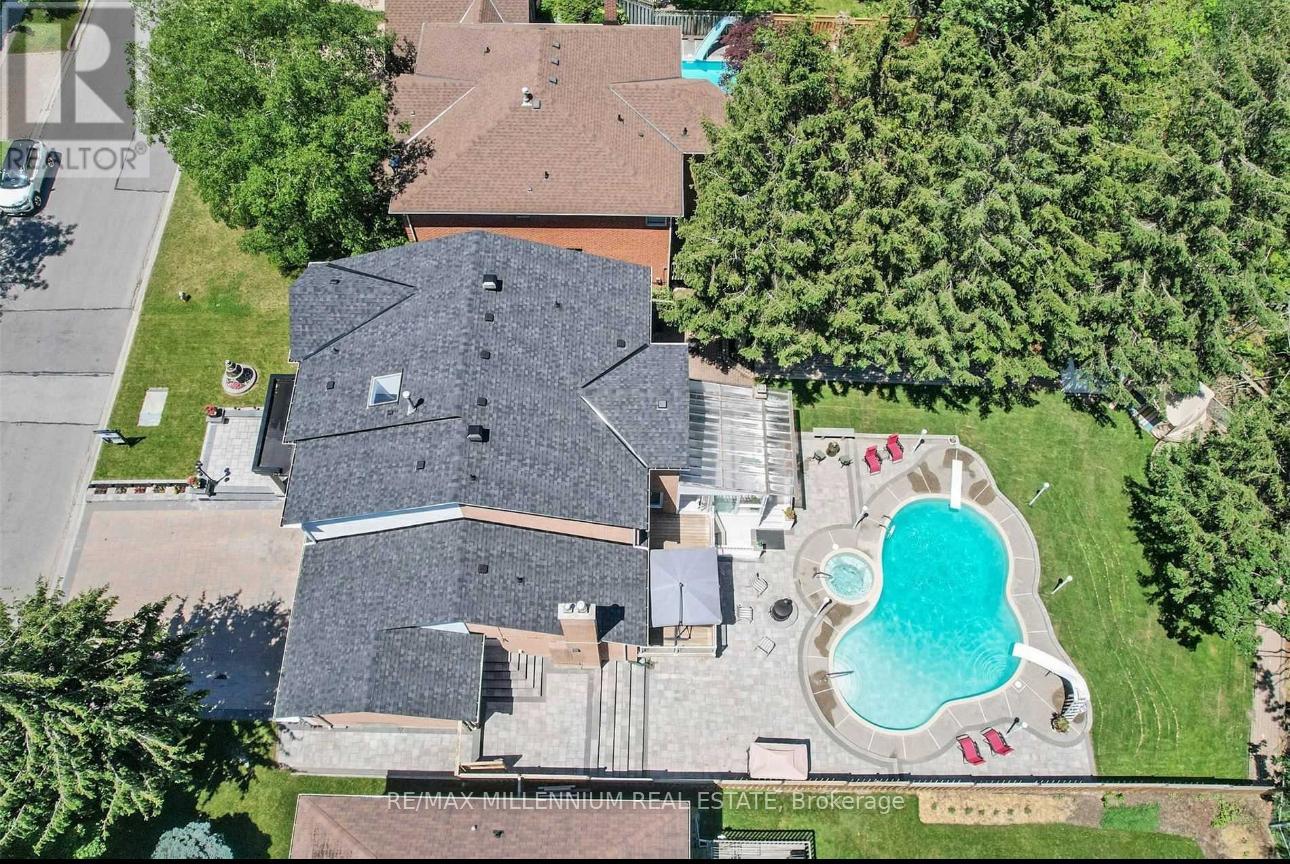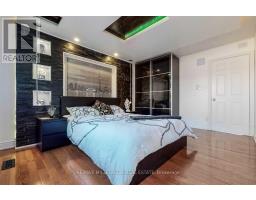24 Royal Rouge Trail N Toronto (Rouge), Ontario M1B 4T3
$2,249,999
Spectacular Rouge Valley Ravine Lot On A Prestigious Street, An Absolute Entertainers Delights! Over 5000+ Sqft Of Living Space, Newly Renovated Over $500K Spent On Upgrades, Open Concept In Mind, New Roof & New Skylight, New Windows, Kitchen With Quartz Countertop, 2 Wolf Stove, Onyx 10Ft Backlit Island, Onyx Backlit Backsplash, Exclusively Large Master Bedroom With Wall To Wall W/I Closet With 6 Pc Ensuite Jacuzzi, 2 Laundry Suits On Main Floor & 2nd Floor, W/O Basement, New Black Tinted Glass Door 3 Car Garage, New Stone Driveway, Park UpTo 9 Cars, Your Own Private Resort With New Stone Landscaping, Heated In-Ground Pool & Hot Tub, Sauna Room, Pool House, Billiards Table,Glass Solarium For All Year Use, Large Deck W/ Glass Railing Overlooking The Rouge Valley, Tree Lined Deck, Stone Fireplace, Sprinkler System,Security Camera, Oak Staircase, Fountain, Led Pot Lights, 4 Fireplaces, This House Has It All, You Won't Be Disappointed. Close To Hwy 401, U Of T, Lake Ontario & Go Stn (id:50886)
Property Details
| MLS® Number | E9349761 |
| Property Type | Single Family |
| Community Name | Rouge E11 |
| ParkingSpaceTotal | 9 |
| PoolType | Inground Pool |
Building
| BathroomTotal | 5 |
| BedroomsAboveGround | 4 |
| BedroomsBelowGround | 2 |
| BedroomsTotal | 6 |
| BasementDevelopment | Finished |
| BasementFeatures | Separate Entrance |
| BasementType | N/a (finished) |
| ConstructionStyleAttachment | Detached |
| CoolingType | Central Air Conditioning |
| ExteriorFinish | Brick, Stone |
| FireplacePresent | Yes |
| FireplaceTotal | 2 |
| FlooringType | Tile, Vinyl, Hardwood |
| FoundationType | Concrete |
| HalfBathTotal | 1 |
| HeatingFuel | Natural Gas |
| HeatingType | Forced Air |
| StoriesTotal | 2 |
| Type | House |
| UtilityWater | Municipal Water |
Parking
| Attached Garage |
Land
| Acreage | No |
| Sewer | Sanitary Sewer |
| SizeDepth | 145 Ft ,1 In |
| SizeFrontage | 69 Ft ,9 In |
| SizeIrregular | 69.79 X 145.11 Ft |
| SizeTotalText | 69.79 X 145.11 Ft |
Rooms
| Level | Type | Length | Width | Dimensions |
|---|---|---|---|---|
| Second Level | Primary Bedroom | 5.92 m | 6.96 m | 5.92 m x 6.96 m |
| Second Level | Bedroom 2 | 3.1 m | 6.71 m | 3.1 m x 6.71 m |
| Second Level | Bedroom 3 | 4.39 m | 3.3 m | 4.39 m x 3.3 m |
| Second Level | Bedroom 4 | 4.39 m | 4.8 m | 4.39 m x 4.8 m |
| Basement | Bedroom | 3.66 m | 3.18 m | 3.66 m x 3.18 m |
| Basement | Kitchen | 4.34 m | 6.2 m | 4.34 m x 6.2 m |
| Basement | Bedroom 5 | 3.66 m | 3.48 m | 3.66 m x 3.48 m |
| Main Level | Office | 3.68 m | 4.6 m | 3.68 m x 4.6 m |
| Main Level | Living Room | 3.68 m | 8.99 m | 3.68 m x 8.99 m |
| Main Level | Dining Room | 3.68 m | 4.6 m | 3.68 m x 4.6 m |
| Main Level | Kitchen | 4.72 m | 4.01 m | 4.72 m x 4.01 m |
| Main Level | Great Room | 4.34 m | 6.34 m | 4.34 m x 6.34 m |
https://www.realtor.ca/real-estate/27415589/24-royal-rouge-trail-n-toronto-rouge-rouge-e11
Interested?
Contact us for more information
Chintankumar Narendra Thakkar
Salesperson
81 Zenway Blvd #25
Woodbridge, Ontario L4H 0S5



































