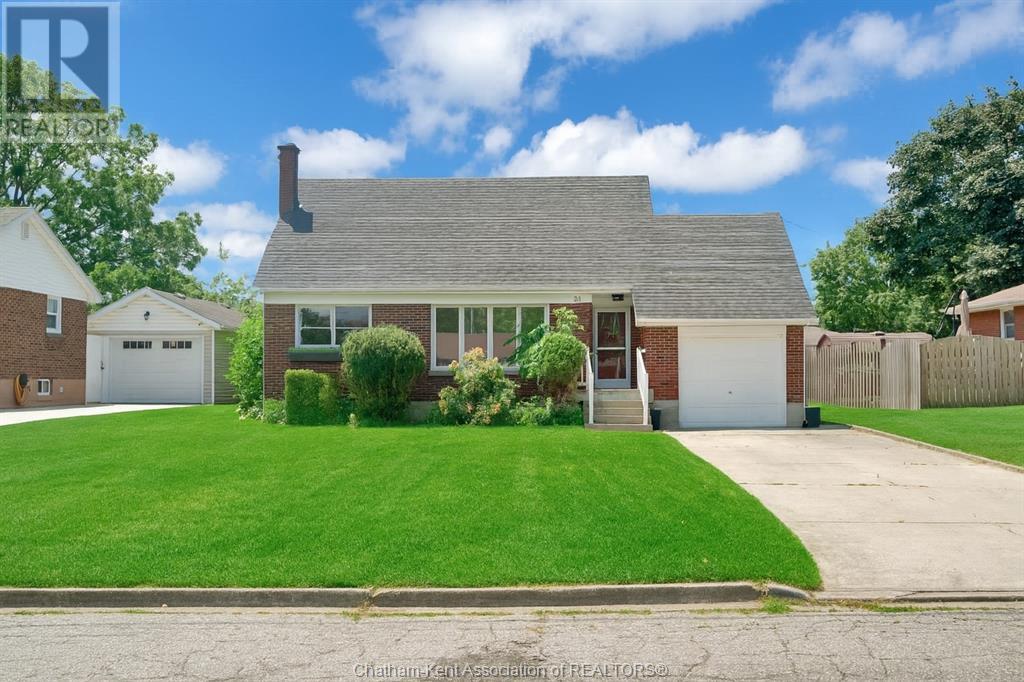24 Simonton Drive Chatham, Ontario N7M 5C6
$425,000
Welcome to this solid brick 1.5 storey home, situated in a desirable south side neighbourhood close to parks, schools, and all amenities. With modern finishes and a generous sized lot, there is a lot to love here. Step inside to find an updated main floor with gorgeous natural light. New flooring throughout the main and upper levels, and an updated kitchen create a move in ready home. The home features three spacious bedrooms and one full bath. There is one bedroom on the main floor, with two on the second level. A very large primary bedroom offers room to create an ensuite if desired. The unfinished basement is a blank canvas awaiting your personal touch—perfect for added living space, a rec room, or workshop. The single attached garage adds convenience, and the deep lot provides plenty of room for outdoor entertaining or family fun. Whether you're a first-time buyer, or downsizer, this home is move-in ready with room to grow. (id:50886)
Property Details
| MLS® Number | 25016724 |
| Property Type | Single Family |
| Features | Concrete Driveway |
Building
| Bathroom Total | 1 |
| Bedrooms Above Ground | 3 |
| Bedrooms Total | 3 |
| Constructed Date | 1954 |
| Cooling Type | Central Air Conditioning |
| Exterior Finish | Aluminum/vinyl, Brick |
| Flooring Type | Ceramic/porcelain, Cushion/lino/vinyl |
| Foundation Type | Block |
| Heating Fuel | Natural Gas |
| Heating Type | Forced Air, Furnace |
| Stories Total | 2 |
| Type | House |
Parking
| Attached Garage | |
| Garage |
Land
| Acreage | No |
| Landscape Features | Landscaped |
| Size Irregular | 61.2 X 123.47 / 0.173 Ac |
| Size Total Text | 61.2 X 123.47 / 0.173 Ac|under 1/4 Acre |
| Zoning Description | Rl |
Rooms
| Level | Type | Length | Width | Dimensions |
|---|---|---|---|---|
| Second Level | Primary Bedroom | 15 ft ,3 in | 13 ft ,5 in | 15 ft ,3 in x 13 ft ,5 in |
| Second Level | Bedroom | 13 ft ,6 in | 8 ft ,4 in | 13 ft ,6 in x 8 ft ,4 in |
| Basement | Utility Room | 15 ft ,11 in | 11 ft ,11 in | 15 ft ,11 in x 11 ft ,11 in |
| Basement | Storage | 23 ft ,8 in | 14 ft ,2 in | 23 ft ,8 in x 14 ft ,2 in |
| Basement | Laundry Room | 11 ft ,5 in | 11 ft ,4 in | 11 ft ,5 in x 11 ft ,4 in |
| Main Level | Bedroom | 11 ft ,7 in | 9 ft ,4 in | 11 ft ,7 in x 9 ft ,4 in |
| Main Level | 4pc Bathroom | Measurements not available | ||
| Main Level | Kitchen | 11 ft ,9 in | 11 ft ,3 in | 11 ft ,9 in x 11 ft ,3 in |
| Main Level | Dining Nook | 11 ft ,7 in | 9 ft ,10 in | 11 ft ,7 in x 9 ft ,10 in |
| Main Level | Living Room | 14 ft ,10 in | 11 ft ,8 in | 14 ft ,10 in x 11 ft ,8 in |
https://www.realtor.ca/real-estate/28551805/24-simonton-drive-chatham
Contact Us
Contact us for more information
Kelly-Anne Appleton
Sales Person
(519) 354-5747
425 Mcnaughton Ave W.
Chatham, Ontario N7L 4K4
(519) 354-5470
www.royallepagechathamkent.com/
Dane Appleton
Sales Person
425 Mcnaughton Ave W.
Chatham, Ontario N7L 4K4
(519) 354-5470
www.royallepagechathamkent.com/





























































































