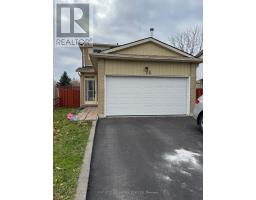24 Sparrow Court Brampton, Ontario L6Y 3P2
3 Bedroom
3 Bathroom
Fireplace
Central Air Conditioning
Forced Air
$2,999 Monthly
3 Bedroom House For Lease With Separate Living And Family Room In High Demand Location Of Brampton. Close To School, Sheridon College, Minutes From 407, 401,410, Shopping, Grocery Store. Bus Services On Cherrytree. **** EXTRAS **** Fridge, Stove, washer, Dryer, Dishwasher (id:50886)
Property Details
| MLS® Number | W11889221 |
| Property Type | Single Family |
| Community Name | Fletcher's Creek South |
| ParkingSpaceTotal | 6 |
Building
| BathroomTotal | 3 |
| BedroomsAboveGround | 3 |
| BedroomsTotal | 3 |
| Appliances | Central Vacuum, Garage Door Opener Remote(s) |
| BasementDevelopment | Finished |
| BasementFeatures | Apartment In Basement, Walk Out |
| BasementType | N/a (finished) |
| ConstructionStyleAttachment | Detached |
| CoolingType | Central Air Conditioning |
| ExteriorFinish | Aluminum Siding, Brick |
| FireplacePresent | Yes |
| FireplaceTotal | 1 |
| FlooringType | Hardwood, Ceramic, Laminate |
| FoundationType | Concrete |
| HalfBathTotal | 1 |
| HeatingFuel | Natural Gas |
| HeatingType | Forced Air |
| StoriesTotal | 2 |
| Type | House |
| UtilityWater | Municipal Water |
Parking
| Attached Garage |
Land
| Acreage | No |
| Sewer | Sanitary Sewer |
| SizeDepth | 112 Ft ,9 In |
| SizeFrontage | 23 Ft ,1 In |
| SizeIrregular | 23.1 X 112.76 Ft |
| SizeTotalText | 23.1 X 112.76 Ft |
Rooms
| Level | Type | Length | Width | Dimensions |
|---|---|---|---|---|
| Second Level | Primary Bedroom | 4.5 m | 4.25 m | 4.5 m x 4.25 m |
| Second Level | Bedroom 2 | 4.38 m | 3.4 m | 4.38 m x 3.4 m |
| Second Level | Bedroom 3 | 3.16 m | 3.04 m | 3.16 m x 3.04 m |
| Basement | Laundry Room | 2.7 m | 2.7 m | 2.7 m x 2.7 m |
| Basement | Recreational, Games Room | 4.11 m | 6.9 m | 4.11 m x 6.9 m |
| Basement | Bedroom | 3.71 m | 4.11 m | 3.71 m x 4.11 m |
| Main Level | Living Room | 4.57 m | 3.22 m | 4.57 m x 3.22 m |
| Main Level | Family Room | 3.84 m | 3.71 m | 3.84 m x 3.71 m |
| Main Level | Kitchen | 4.5 m | 2.74 m | 4.5 m x 2.74 m |
| Main Level | Dining Room | 2.79 m | 2.56 m | 2.79 m x 2.56 m |
Interested?
Contact us for more information
Gurpreet Singh Sekhon
Broker
Century 21 Skylark Real Estate Ltd.
1087 Meyerside Dr #16
Mississauga, Ontario L5T 1M5
1087 Meyerside Dr #16
Mississauga, Ontario L5T 1M5
Sarbjit Sekhon
Broker
Century 21 Skylark Real Estate Ltd.
1087 Meyerside Dr #16
Mississauga, Ontario L5T 1M5
1087 Meyerside Dr #16
Mississauga, Ontario L5T 1M5

















