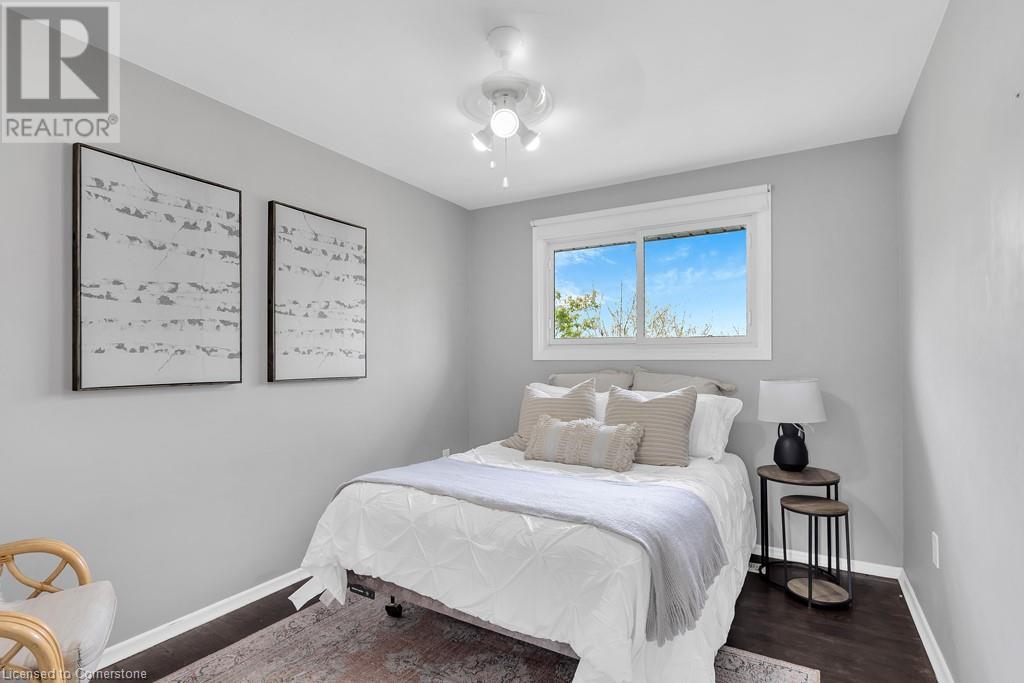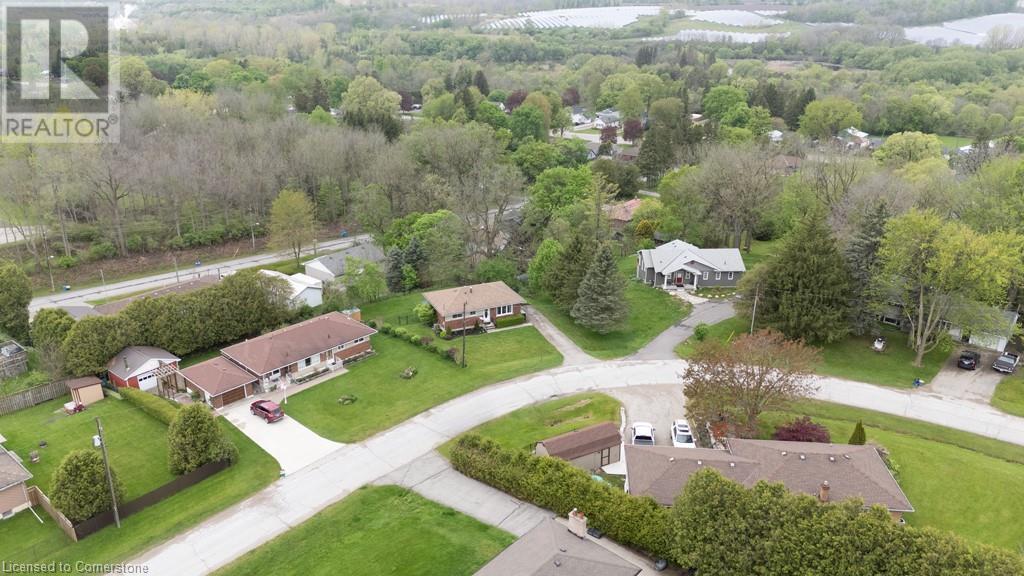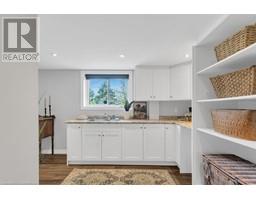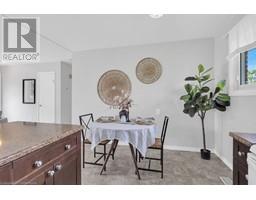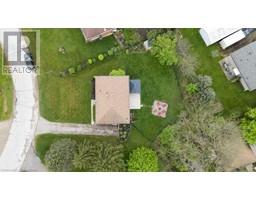24 Spruce Road Beachville, Ontario N0J 1A0
$539,900
Starter home or downsizing, this all brick bungalow offers flexible options for all ages. Scenic fenced backyard (accessed from walk out basement) overlooks the town, complete with firepit, newer gazebo, concrete patio and is perfect for the family to enjoy warm summer nights. Situated on a large piec shaped lot located on a quiet crescent style street above the village. The main level features an open concept kitchen, dining area and living room (with newer front window) and is bright and cheery. Main level also includes 3 bedrooms and a 4 pc bath. The finished walkout basement includes a large rec room (with access to rear yard through new exterior door) with wet bar. Laundry room, 2 piece bath and room for a work bench. (id:50886)
Open House
This property has open houses!
2:00 pm
Ends at:4:00 pm
Property Details
| MLS® Number | 40729019 |
| Property Type | Single Family |
| Amenities Near By | Park, Schools |
| Communication Type | High Speed Internet |
| Community Features | School Bus |
| Equipment Type | Rental Water Softener, Water Heater |
| Features | Southern Exposure, Wet Bar, Paved Driveway |
| Parking Space Total | 3 |
| Rental Equipment Type | Rental Water Softener, Water Heater |
| Structure | Shed |
| View Type | View (panoramic) |
Building
| Bathroom Total | 2 |
| Bedrooms Above Ground | 3 |
| Bedrooms Total | 3 |
| Appliances | Dishwasher, Dryer, Refrigerator, Stove, Wet Bar, Washer, Hood Fan |
| Architectural Style | Bungalow |
| Basement Development | Partially Finished |
| Basement Type | Full (partially Finished) |
| Constructed Date | 1968 |
| Construction Style Attachment | Detached |
| Cooling Type | Central Air Conditioning |
| Exterior Finish | Brick Veneer |
| Fire Protection | Smoke Detectors |
| Fixture | Ceiling Fans |
| Half Bath Total | 1 |
| Heating Fuel | Natural Gas |
| Heating Type | Forced Air |
| Stories Total | 1 |
| Size Interior | 1,345 Ft2 |
| Type | House |
| Utility Water | Municipal Water |
Land
| Access Type | Road Access |
| Acreage | No |
| Land Amenities | Park, Schools |
| Sewer | Septic System |
| Size Frontage | 55 Ft |
| Size Irregular | 0.22 |
| Size Total | 0.22 Ac|under 1/2 Acre |
| Size Total Text | 0.22 Ac|under 1/2 Acre |
| Zoning Description | R1 |
Rooms
| Level | Type | Length | Width | Dimensions |
|---|---|---|---|---|
| Basement | Other | 12'3'' x 10'1'' | ||
| Basement | Recreation Room | 24'8'' x 11'1'' | ||
| Basement | Laundry Room | 27'7'' x 11'5'' | ||
| Basement | 2pc Bathroom | 5'2'' x 4'4'' | ||
| Main Level | Foyer | 11'11'' x 5'11'' | ||
| Main Level | Dinette | 11'7'' x 6'7'' | ||
| Main Level | Living Room | 12'2'' x 11'9'' | ||
| Main Level | Kitchen | 12'1'' x 9'5'' | ||
| Main Level | Bedroom | 10'1'' x 8'7'' | ||
| Main Level | Bedroom | 11'2'' x 9'2'' | ||
| Main Level | Primary Bedroom | 11'11'' x 9'8'' | ||
| Main Level | 4pc Bathroom | 8'7'' x 6'8'' |
Utilities
| Electricity | Available |
| Natural Gas | Available |
https://www.realtor.ca/real-estate/28322788/24-spruce-road-beachville
Contact Us
Contact us for more information
Dean Sandor Jancsar
Salesperson
thefamilyadvantage.ca/
www.facebook.com/HewittJancsar/
825946 Township Rd. 8, Rr1
Innerkip, Ontario N0J 1M0
(226) 796-0787
thefamilyadvantage.ca/
Joan Elizabeth Hewitt Jancsar
Broker
www.thefamilyadvantage.ca/
www.facebook.com/HewittJancsar/app/292089470845176/
825946 Township Rd. 8, Rr1
Innerkip, Ontario N0J 1M0
(226) 796-0787
thefamilyadvantage.ca/
Zachary Sandor Jancsar
Broker of Record
www.thefamilyadvantage.ca/
www.facebook.com/HewittJancsar/
825946 Township Rd. 8, Rr1
Innerkip, Ontario N0J 1M0
(226) 796-0787
thefamilyadvantage.ca/























