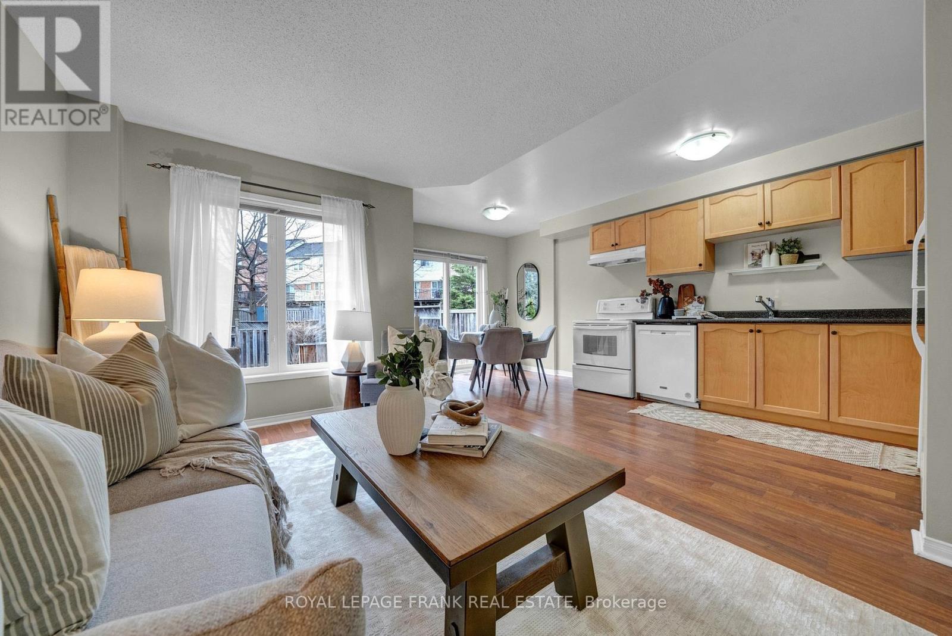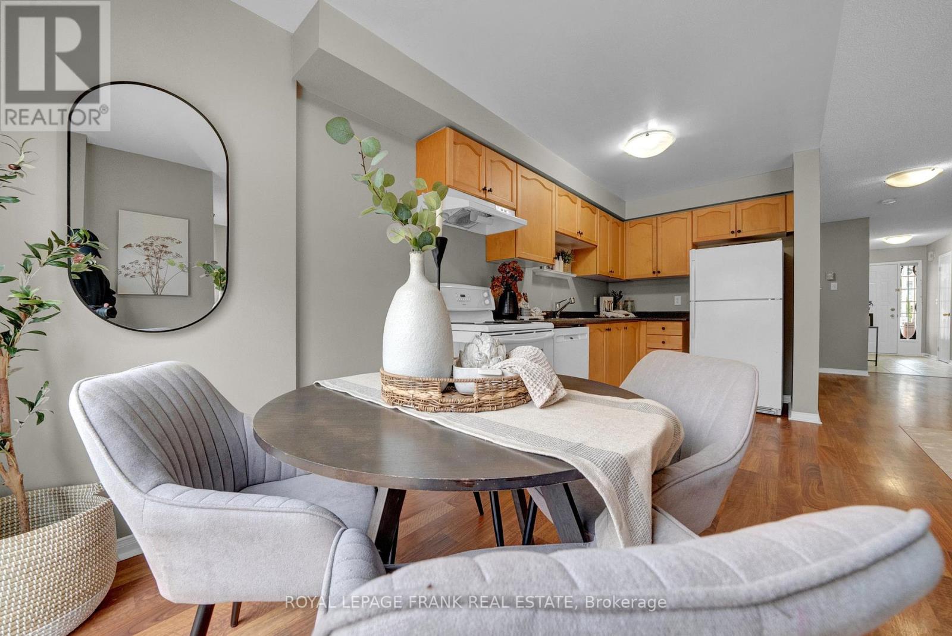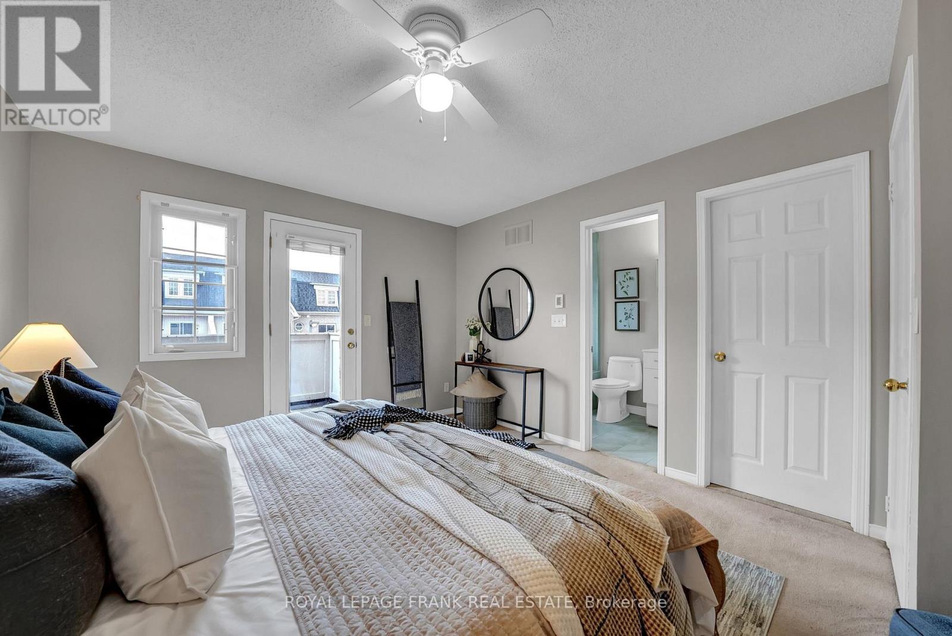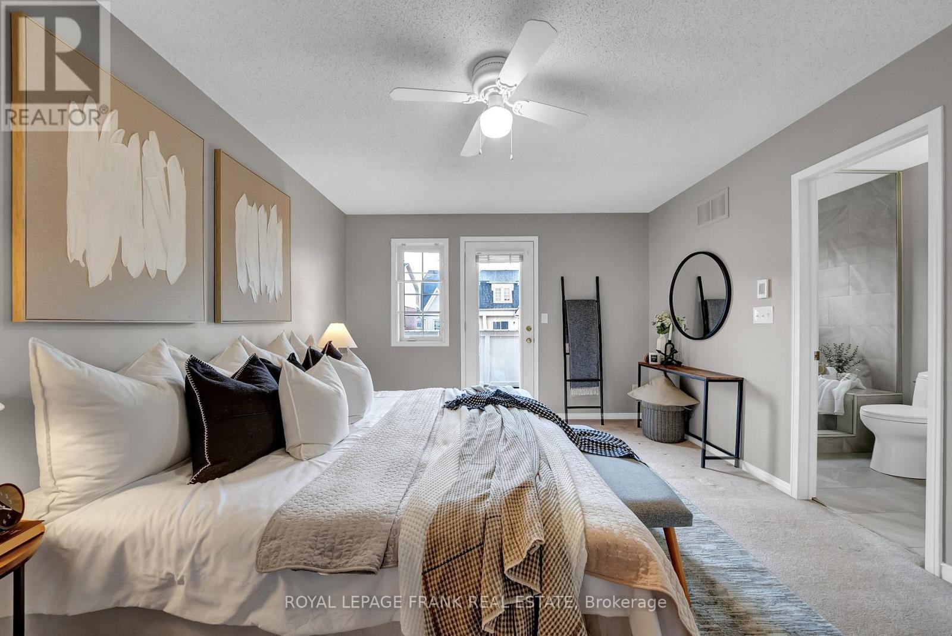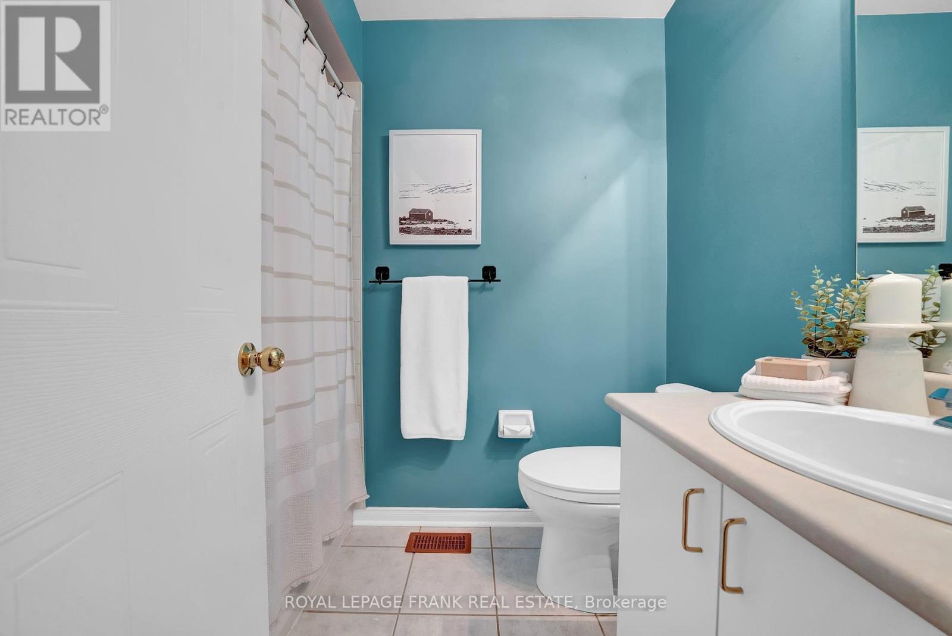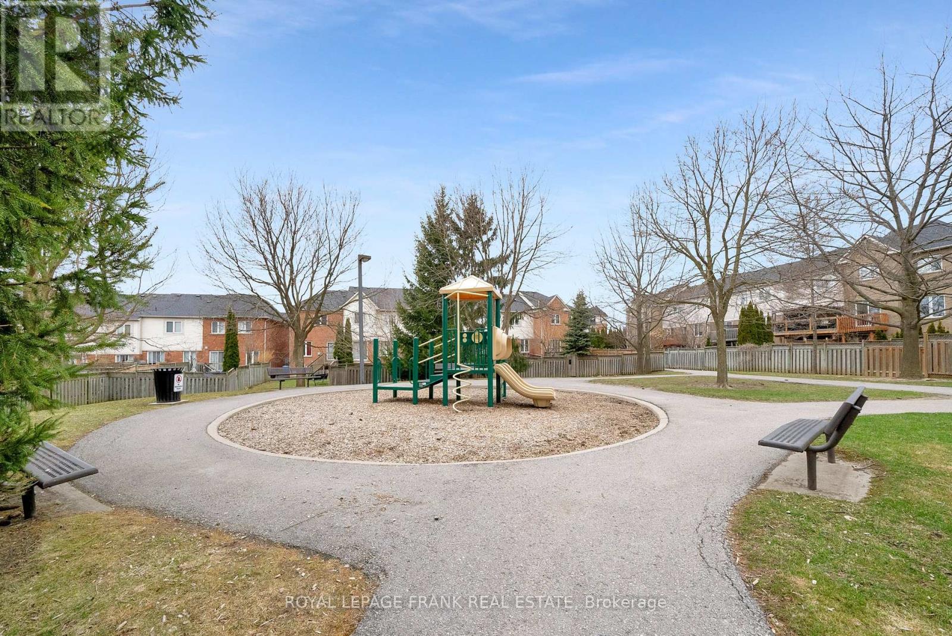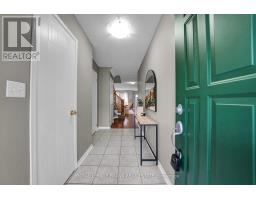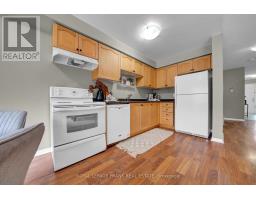24 Sprucedale Way Whitby, Ontario L1N 9T8
$679,900Maintenance, Water, Common Area Maintenance
$249.80 Monthly
Maintenance, Water, Common Area Maintenance
$249.80 MonthlyOFFERS ANYTIME! Fantastic Opportunity in Pringle Creek! Don't miss this chance with this 3-bedroom end-unit townhome in Whitby's charming Pringle Creek community! Offering a prime location, this home is just minutes from downtown Whitby, where you'll find shops and restaurants,. Commuting is effortless with quick access to Hwy 401, 412, and 407, plus transit options nearby.Enjoy low-maintenance living with low monthly fees! The primary bedroom features a walkout to a private balcony, an updated 3-piece ensuite and 2 walk-in closets! Families will love being close to parks, schools, and recreation facilities. Schedule your showing today! Renovated ensuite 2021; Roof 2019. Note: the backyard will be raked, aerated and seeded. (id:50886)
Property Details
| MLS® Number | E12088208 |
| Property Type | Single Family |
| Community Name | Pringle Creek |
| Community Features | Pet Restrictions |
| Features | Balcony |
| Parking Space Total | 2 |
| Structure | Deck |
Building
| Bathroom Total | 3 |
| Bedrooms Above Ground | 3 |
| Bedrooms Total | 3 |
| Appliances | Blinds, Dishwasher, Dryer, Garage Door Opener, Stove, Washer, Refrigerator |
| Basement Type | Full |
| Cooling Type | Central Air Conditioning |
| Exterior Finish | Brick |
| Flooring Type | Laminate |
| Half Bath Total | 1 |
| Heating Fuel | Natural Gas |
| Heating Type | Forced Air |
| Stories Total | 2 |
| Size Interior | 1,200 - 1,399 Ft2 |
| Type | Row / Townhouse |
Parking
| Attached Garage | |
| Garage |
Land
| Acreage | No |
Rooms
| Level | Type | Length | Width | Dimensions |
|---|---|---|---|---|
| Second Level | Primary Bedroom | 4.59 m | 3.62 m | 4.59 m x 3.62 m |
| Second Level | Bedroom 2 | 4.74 m | 2.7 m | 4.74 m x 2.7 m |
| Second Level | Bedroom 3 | 3.68 m | 2.45 m | 3.68 m x 2.45 m |
| Main Level | Living Room | 4.4 m | 2.55 m | 4.4 m x 2.55 m |
| Main Level | Dining Room | 4.19 m | 3.07 m | 4.19 m x 3.07 m |
| Main Level | Kitchen | 3.5 m | 2.7 m | 3.5 m x 2.7 m |
| Main Level | Eating Area | 2.7 m | 1.88 m | 2.7 m x 1.88 m |
https://www.realtor.ca/real-estate/28180385/24-sprucedale-way-whitby-pringle-creek-pringle-creek
Contact Us
Contact us for more information
Derek Harold Baird
Salesperson
www.callderektoday.com/
www.facebook.com/The-Derek-Baird-Team-145715532148814/?ref=aymt_homepage_panel
1405 Highway 2 Unit 4
Courtice, Ontario L1E 2J6
(905) 720-2004
www.royallepagefrank.ca/
Jennifer M. Caruk
Broker
www.facebook.com/jencaruk
www.linkedin.com/in/jennifer-caruk-16967718/
1405 Highway 2 Unit 4
Courtice, Ontario L1E 2J6
(905) 720-2004
www.royallepagefrank.ca/







