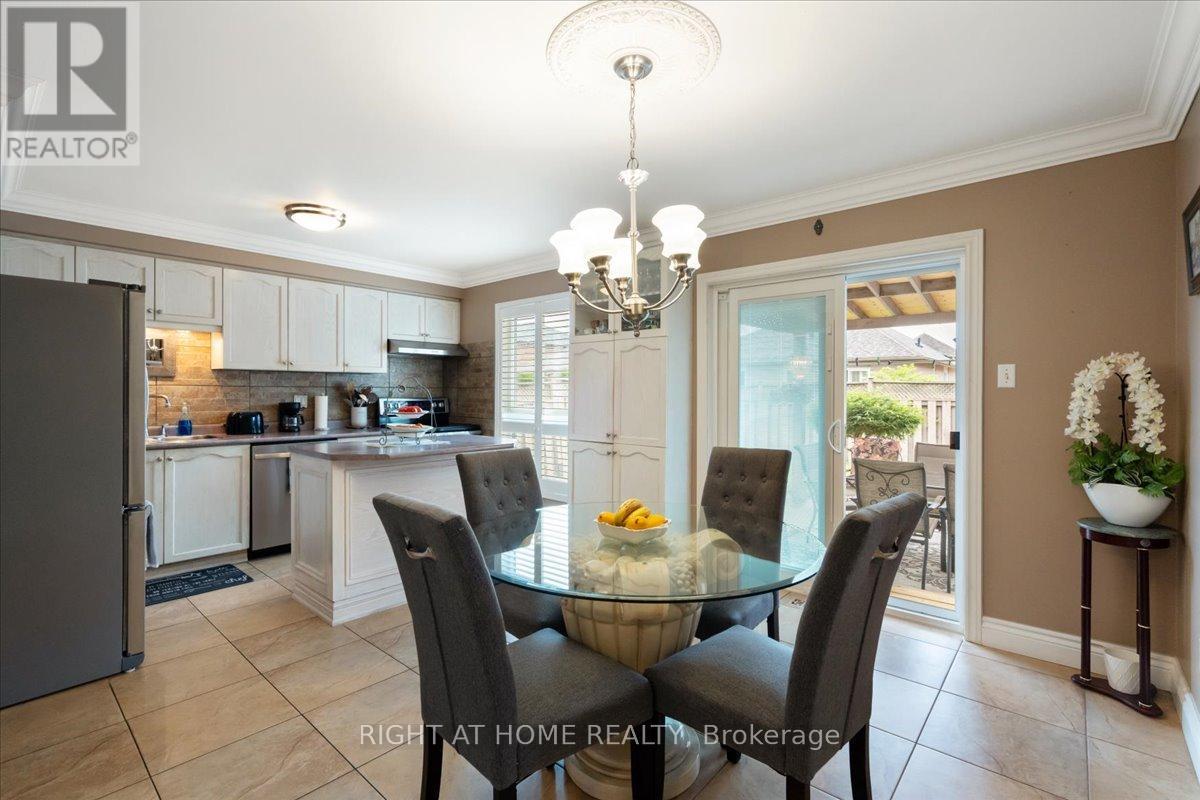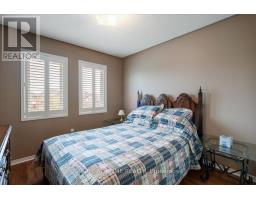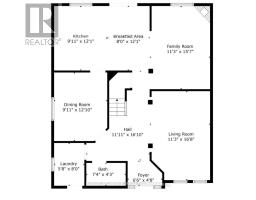24 Suncrest Drive Brampton, Ontario L6X 4L5
$899,000
An upgraded front door (2023) welcome you to this well maintained, detached home. This home offers a solid foundation with a new roof (2024) and features upgraded floors throughout with all carpet removed. New windows enhance the airy feel of the interior, and the spacious, unfinished basement presents a versatile space that can be adapted to suit your needs. Situated in a family-friendly neighbourhood, the property is conveniently located near parks and schools. Parking is ample with a double-wide garage and additional driveway space. This well-maintained residence provides a comfortable and practical living environment, perfect for a family. (id:50886)
Property Details
| MLS® Number | W12166388 |
| Property Type | Single Family |
| Community Name | Brampton West |
| Features | Carpet Free |
| Parking Space Total | 4 |
Building
| Bathroom Total | 3 |
| Bedrooms Above Ground | 4 |
| Bedrooms Total | 4 |
| Appliances | Dishwasher, Dryer, Microwave, Oven, Stove, Washer, Refrigerator |
| Basement Development | Unfinished |
| Basement Type | N/a (unfinished) |
| Construction Style Attachment | Detached |
| Cooling Type | Central Air Conditioning |
| Exterior Finish | Brick |
| Fireplace Present | Yes |
| Flooring Type | Hardwood, Tile |
| Foundation Type | Concrete |
| Heating Fuel | Natural Gas |
| Heating Type | Forced Air |
| Stories Total | 2 |
| Size Interior | 2,000 - 2,500 Ft2 |
| Type | House |
| Utility Water | Municipal Water |
Parking
| Garage |
Land
| Acreage | No |
| Sewer | Sanitary Sewer |
| Size Depth | 101 Ft ,8 In |
| Size Frontage | 39 Ft ,4 In |
| Size Irregular | 39.4 X 101.7 Ft |
| Size Total Text | 39.4 X 101.7 Ft |
Rooms
| Level | Type | Length | Width | Dimensions |
|---|---|---|---|---|
| Second Level | Primary Bedroom | 5.79 m | 4.27 m | 5.79 m x 4.27 m |
| Second Level | Bedroom | 3.05 m | 4.04 m | 3.05 m x 4.04 m |
| Second Level | Bedroom | 3.12 m | 3.66 m | 3.12 m x 3.66 m |
| Second Level | Bedroom | 2.97 m | 3.25 m | 2.97 m x 3.25 m |
| Main Level | Living Room | 3.44 m | 5.08 m | 3.44 m x 5.08 m |
| Main Level | Family Room | 3.44 m | 4.78 m | 3.44 m x 4.78 m |
| Main Level | Kitchen | 3.05 m | 3.66 m | 3.05 m x 3.66 m |
| Main Level | Eating Area | 2.44 m | 3.66 m | 2.44 m x 3.66 m |
| Main Level | Dining Room | 3.05 m | 3.89 m | 3.05 m x 3.89 m |
https://www.realtor.ca/real-estate/28351669/24-suncrest-drive-brampton-brampton-west-brampton-west
Contact Us
Contact us for more information
Jonathan Marino
Salesperson
480 Eglinton Ave West #30, 106498
Mississauga, Ontario L5R 0G2
(905) 565-9200
(905) 565-6677
www.rightathomerealty.com/









































