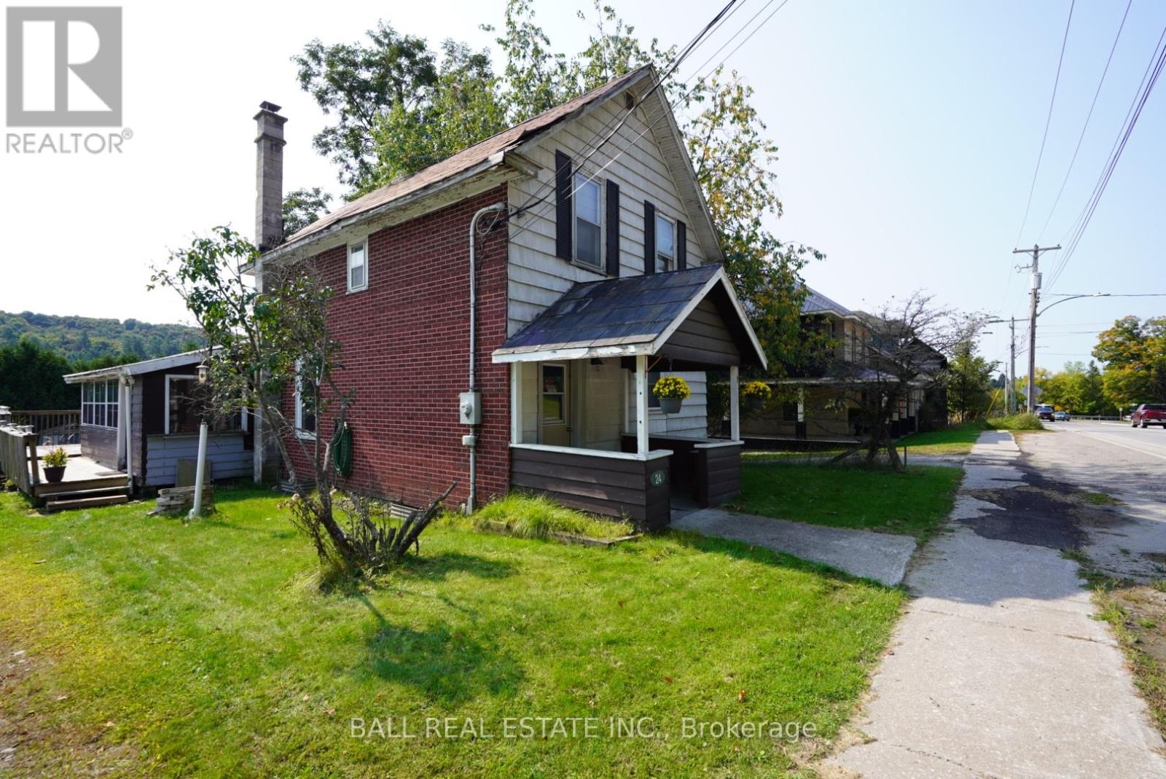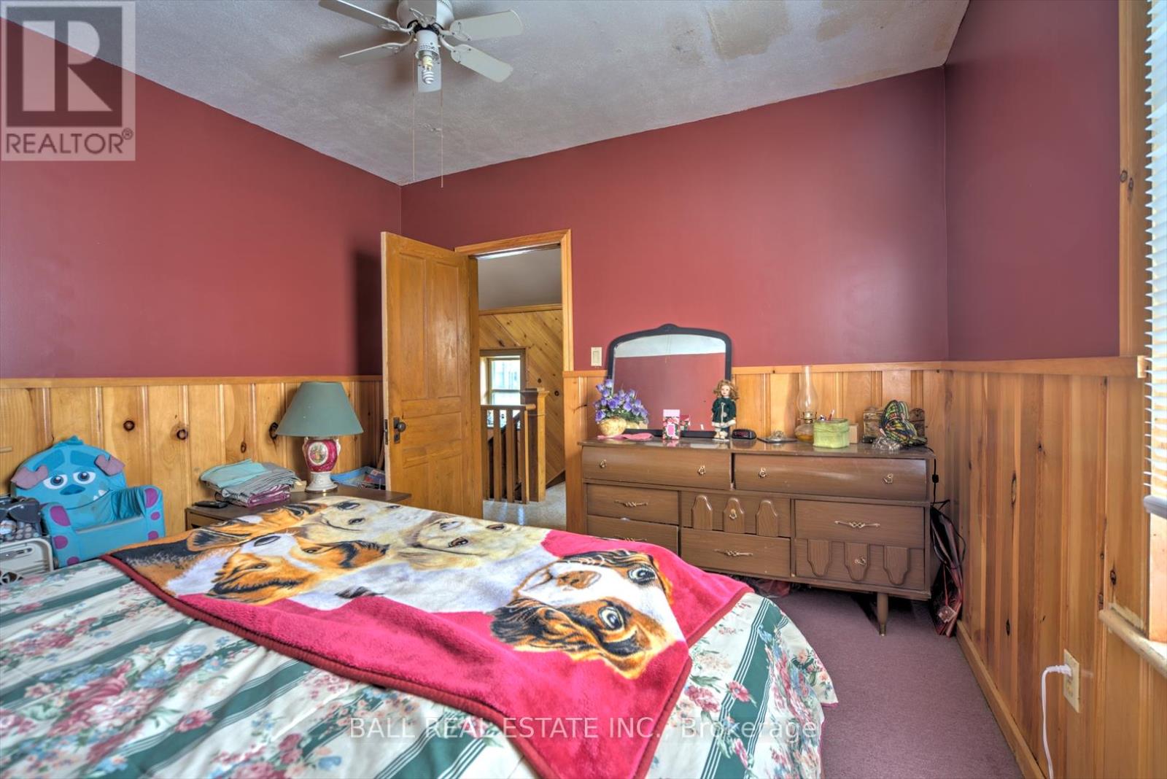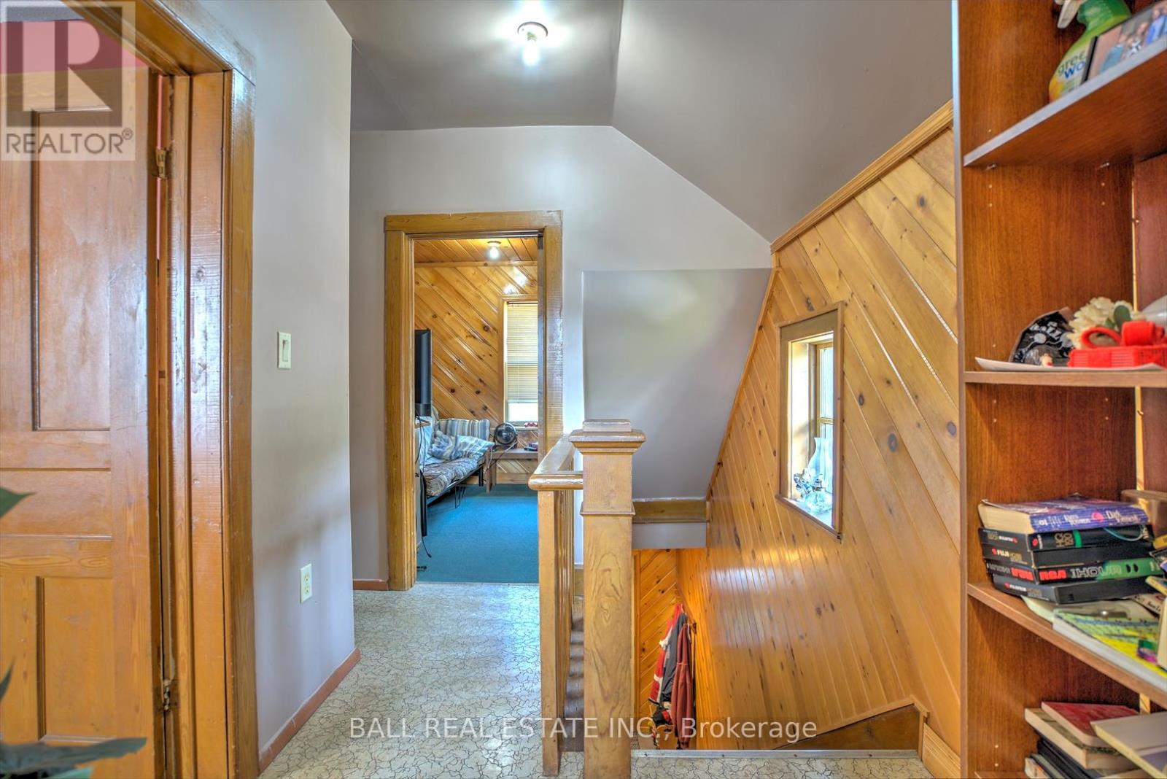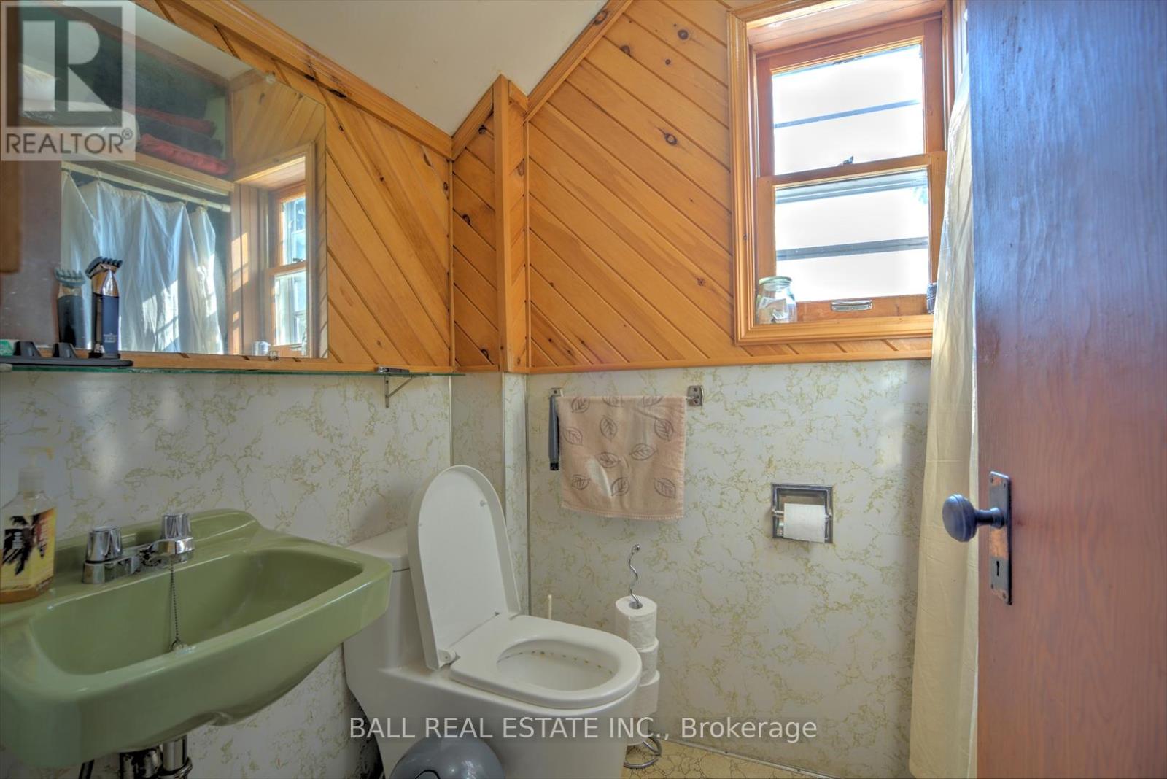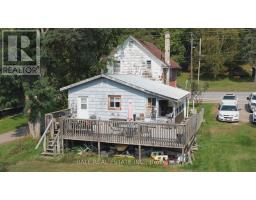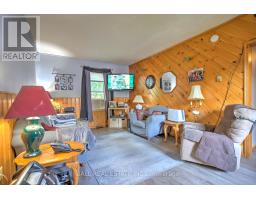24 Sunnyside Street Dysart Et Al, Ontario K0M 1S0
$379,000
Looking for a perfect home that combines comfort, convenience and location? Look no further - introducing this charming 4 bedroom, 2-bath home located in the village of Haliburton. The generous lot is 68 ft. frontage by164 depth. This property is a short walk to downtown shops, and the beach at Head Lake Park. Families will appreciate the proximity of nearby tennis courts, basketball facilities, a playground, schools and boat launch, providing excellent recreational facilities for your entire family. The large kitchen is perfect for family meals and entertaining. This home features a new oil tank , drilled well with new well pump and connected to town sewers. Experience the joy of living in this peaceful location and enjoy a sense of community with friendly neighbors nearby. This featured property is the perfect opportunity for those who crave a foothold in the Haliburton housing market. Don't wait - this one won't last long, book a viewing today! (id:50886)
Property Details
| MLS® Number | X9354450 |
| Property Type | Single Family |
| AmenitiesNearBy | Beach, Hospital |
| ParkingSpaceTotal | 4 |
Building
| BathroomTotal | 2 |
| BedroomsAboveGround | 4 |
| BedroomsTotal | 4 |
| Appliances | Dryer, Refrigerator, Stove, Washer |
| BasementDevelopment | Unfinished |
| BasementType | N/a (unfinished) |
| ConstructionStyleAttachment | Detached |
| FoundationType | Stone |
| HalfBathTotal | 1 |
| HeatingFuel | Oil |
| HeatingType | Forced Air |
| StoriesTotal | 2 |
| Type | House |
Land
| Acreage | No |
| LandAmenities | Beach, Hospital |
| Sewer | Sanitary Sewer |
| SizeDepth | 164 Ft ,9 In |
| SizeFrontage | 68 Ft ,1 In |
| SizeIrregular | 68.12 X 164.78 Ft |
| SizeTotalText | 68.12 X 164.78 Ft |
| ZoningDescription | R1 |
Rooms
| Level | Type | Length | Width | Dimensions |
|---|---|---|---|---|
| Second Level | Bedroom 2 | 4 m | 2.6 m | 4 m x 2.6 m |
| Second Level | Bedroom 3 | 3.7 m | 3.4 m | 3.7 m x 3.4 m |
| Second Level | Bedroom 4 | 3.1 m | 2.5 m | 3.1 m x 2.5 m |
| Second Level | Bathroom | 1.9 m | 1.4 m | 1.9 m x 1.4 m |
| Ground Level | Kitchen | 5.8 m | 3.7 m | 5.8 m x 3.7 m |
| Ground Level | Family Room | 5.8 m | 3.4 m | 5.8 m x 3.4 m |
| Ground Level | Bathroom | 3.6 m | 2.4 m | 3.6 m x 2.4 m |
| Ground Level | Bedroom | 3.7 m | 3.9 m | 3.7 m x 3.9 m |
Utilities
| Cable | Available |
| Sewer | Installed |
https://www.realtor.ca/real-estate/27432483/24-sunnyside-street-dysart-et-al
Interested?
Contact us for more information
David Burke
Salesperson
90 Bolton St.
Bobcaygeon, Ontario K0M 1A0


