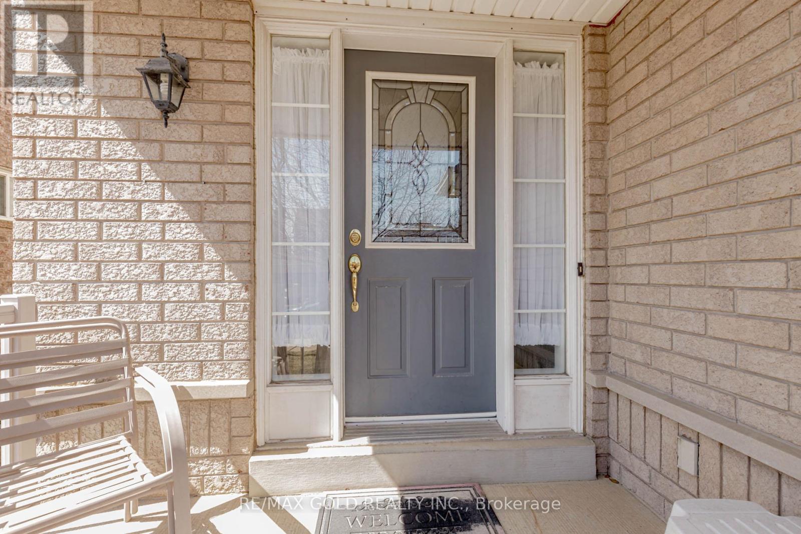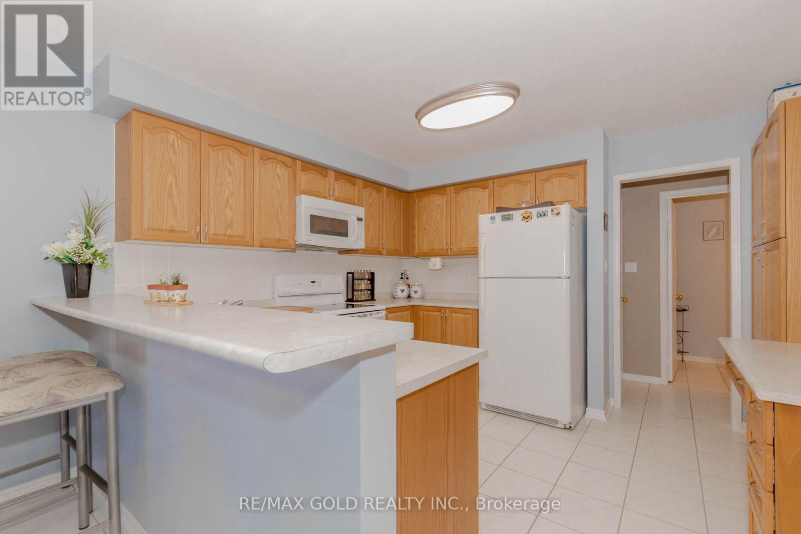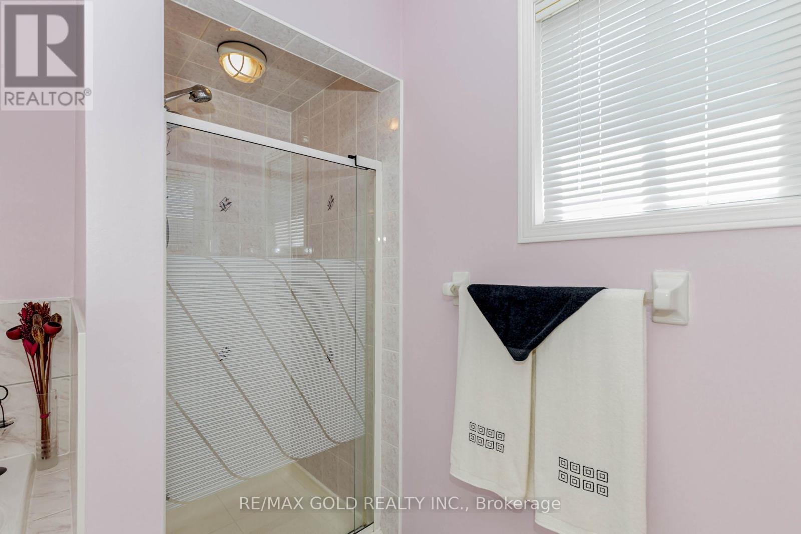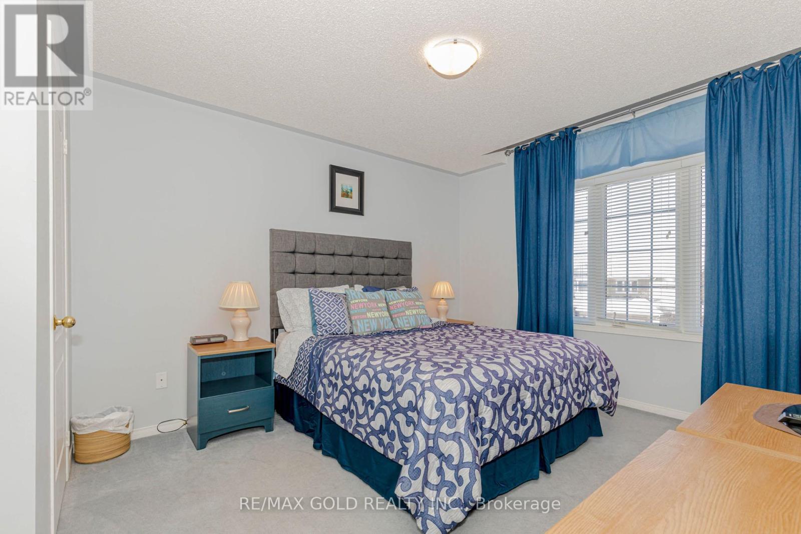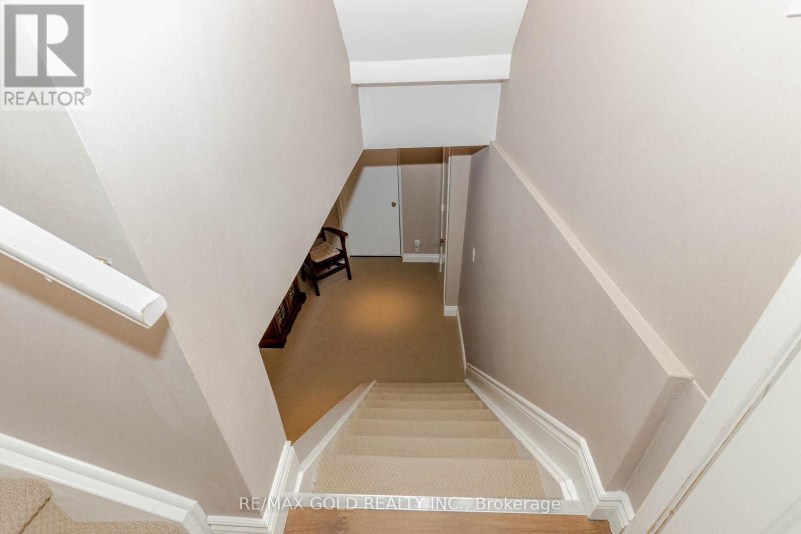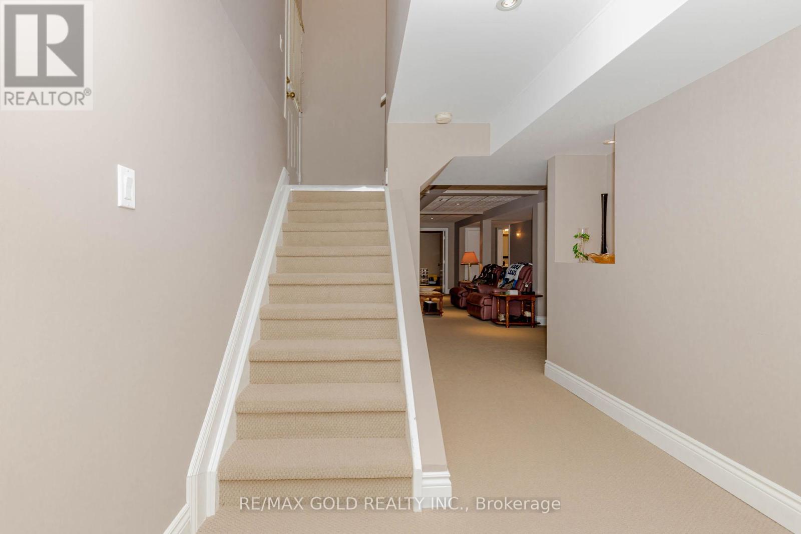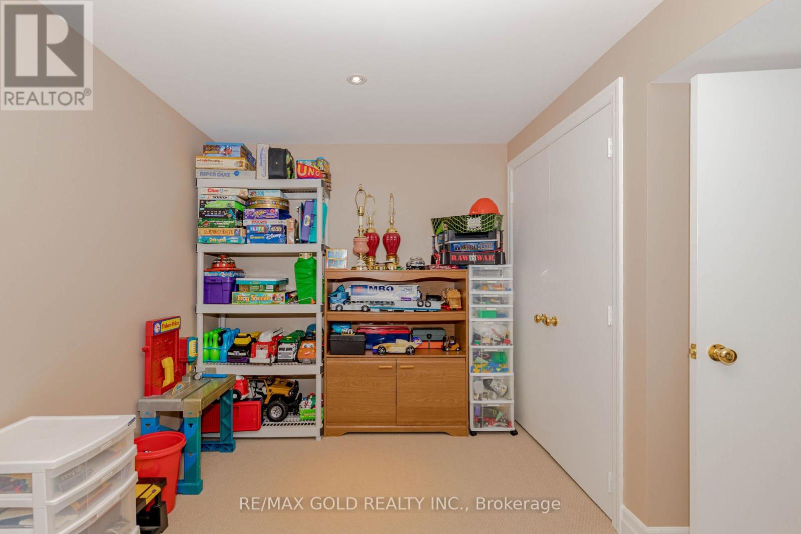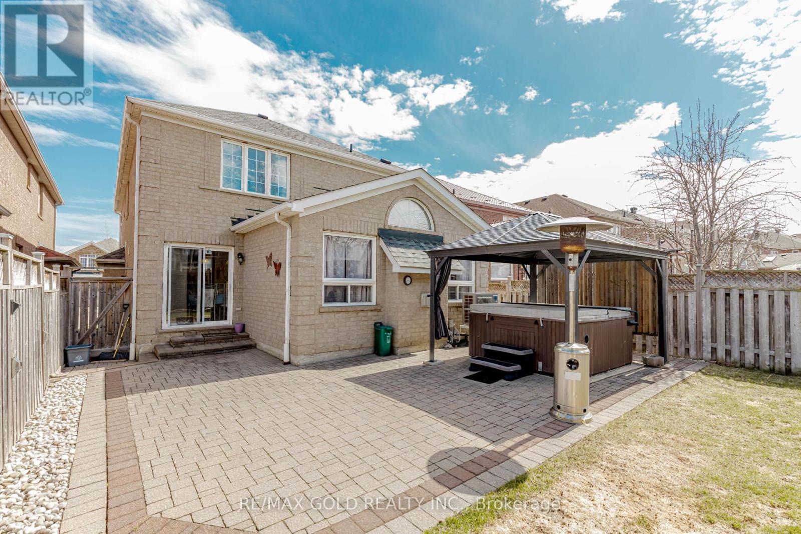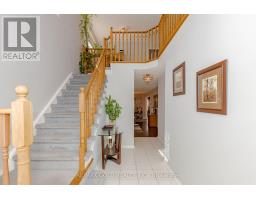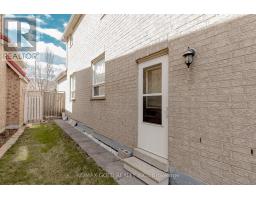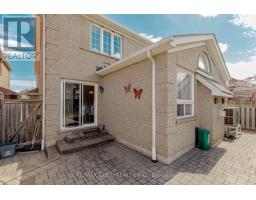24 Sweet Clover Crescent Brampton, Ontario L6R 3A2
$999,990
Stunning 4+1 Bedroom, 4 Bathroom Detached Home in the Heart of Springdale! This beautifully designed 2,320 sq ft home (as per builders plans floor plan attached) offers spacious living with generously sized bedrooms throughout. Featuring separate living and family rooms, the family room includes a cozy gas fireplace, perfect for relaxing evenings.The main level showcases elegant hardwood flooring, and the kitchen includes a convenient pantry for extra storage. Step outside to a beautifully landscaped backyard complete with a gazebo, hot tub, and a shed for your garden tools.The finished basement offers a separate entrance and includes a living room, a bedroom, a 3-piece bathroom, and a bar area that can easily be converted into a kitchen ideal for an in-law suite or potential rental income.Enjoy year-round comfort with a newly installed furnace and energy-efficient heat pump (2022), designed to significantly cut electricity costs during the summer while keeping your home cool. (id:50886)
Property Details
| MLS® Number | W12068226 |
| Property Type | Single Family |
| Community Name | Sandringham-Wellington |
| Parking Space Total | 6 |
Building
| Bathroom Total | 4 |
| Bedrooms Above Ground | 4 |
| Bedrooms Below Ground | 1 |
| Bedrooms Total | 5 |
| Appliances | Garage Door Opener |
| Basement Development | Finished |
| Basement Features | Separate Entrance |
| Basement Type | N/a (finished) |
| Construction Style Attachment | Detached |
| Cooling Type | Central Air Conditioning |
| Exterior Finish | Brick |
| Fireplace Present | Yes |
| Flooring Type | Hardwood, Ceramic |
| Foundation Type | Concrete |
| Half Bath Total | 1 |
| Heating Fuel | Natural Gas |
| Heating Type | Forced Air |
| Stories Total | 2 |
| Size Interior | 2,000 - 2,500 Ft2 |
| Type | House |
| Utility Water | Municipal Water |
Parking
| Attached Garage | |
| Garage |
Land
| Acreage | No |
| Sewer | Sanitary Sewer |
| Size Depth | 99 Ft |
| Size Frontage | 37 Ft ,2 In |
| Size Irregular | 37.2 X 99 Ft |
| Size Total Text | 37.2 X 99 Ft|under 1/2 Acre |
Rooms
| Level | Type | Length | Width | Dimensions |
|---|---|---|---|---|
| Second Level | Primary Bedroom | 4.57 m | 3.96 m | 4.57 m x 3.96 m |
| Second Level | Bedroom 2 | 3.56 m | 3.15 m | 3.56 m x 3.15 m |
| Second Level | Bedroom 3 | 3.3 m | 3.1 m | 3.3 m x 3.1 m |
| Second Level | Bedroom 4 | 3.25 m | 2.74 m | 3.25 m x 2.74 m |
| Basement | Bathroom | 2 m | 2 m | 2 m x 2 m |
| Basement | Bedroom 5 | 3 m | 3 m | 3 m x 3 m |
| Basement | Living Room | 5 m | 4 m | 5 m x 4 m |
| Main Level | Living Room | 5.48 m | 3.56 m | 5.48 m x 3.56 m |
| Main Level | Dining Room | 5.48 m | 3.56 m | 5.48 m x 3.56 m |
| Main Level | Kitchen | 3.35 m | 2.74 m | 3.35 m x 2.74 m |
| Main Level | Family Room | 3.69 m | 3.66 m | 3.69 m x 3.66 m |
Contact Us
Contact us for more information
Sher Singh Mann
Salesperson
hthttps//www.facebook.com/ArviAndSher/
www.linkedin.com/in/shersinghmann/
2720 North Park Drive #201
Brampton, Ontario L6S 0E9
(905) 456-1010
(905) 673-8900
Arvi Mann
Salesperson
hthttps//www.facebook.com/ArviAndSher/
2720 North Park Drive #201
Brampton, Ontario L6S 0E9
(905) 456-1010
(905) 673-8900


