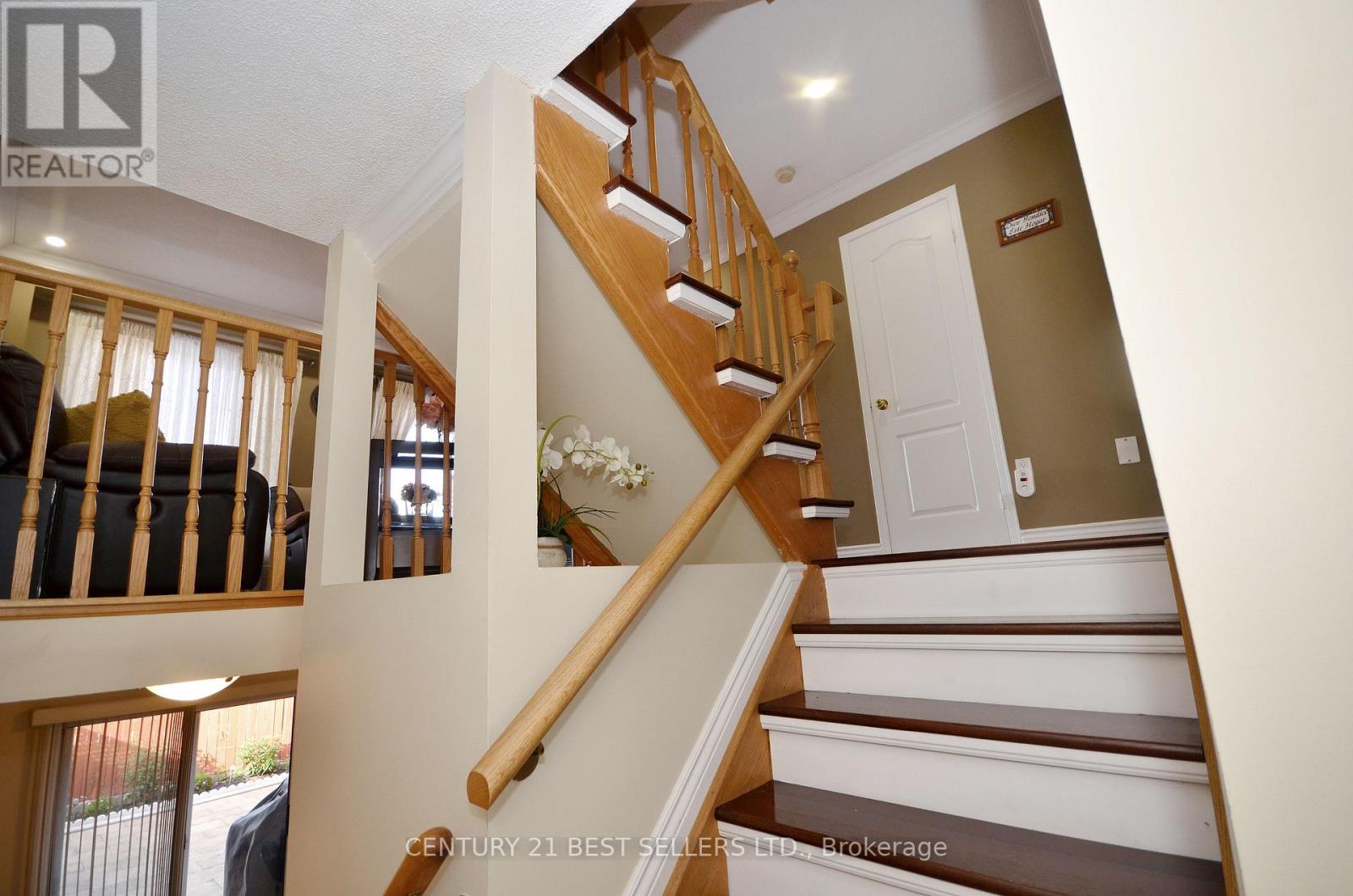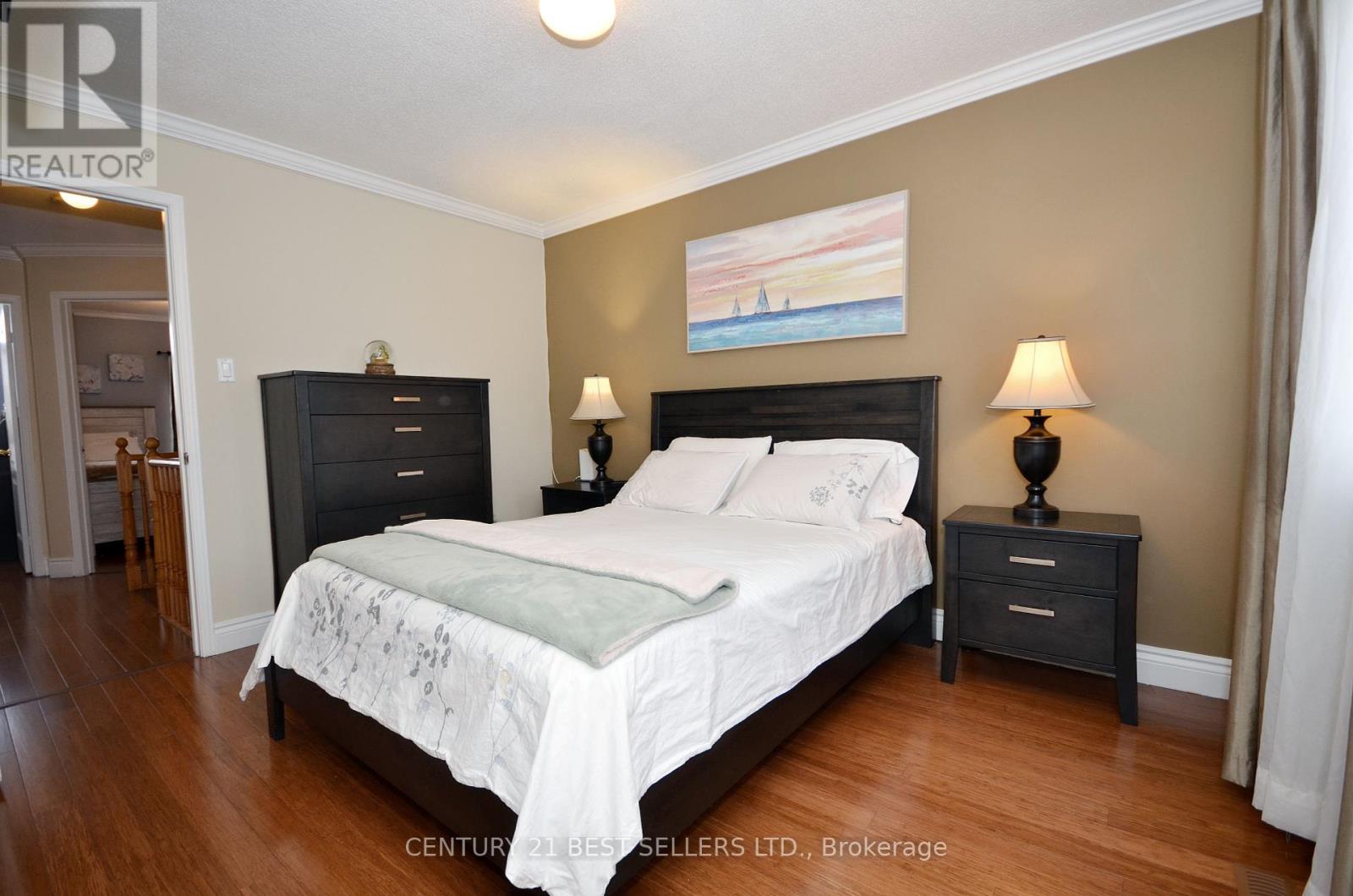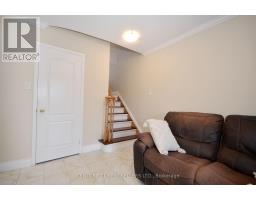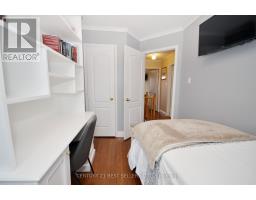24 Tania Crescent Vaughan, Ontario L6A 2M8
$919,900Maintenance, Common Area Maintenance, Parking
$180 Monthly
Maintenance, Common Area Maintenance, Parking
$180 MonthlyGorgeous Townhome Ready To Move In located in a very desirable area of Vaughan. This well maintained home features a perfect layout with 3 bedrooms, 3 Washrooms, Walkout Finished Basement, Quartz Counter Tops, Crown Moulding, Pot Lights, a renovated Kitchen, backsplash, newer appliances and much more. This Gem ensures privacy with a fenced maintenance free backyard with a Free BBQ perfect for family or friends gatherings. The Family Room has an open balcony to a tranquile view in order to enjoy more outdoor space. This Home is Located Minutes Away from the Major Highways (400 and 407), Public Transit, Vaughan Mills, Canadas Wonderland, Shopping, Banks, Starbucks, Go stations, Subway TTC and various convenient restaurants. DEFINITELY A MUST SEE! **** EXTRAS **** Range, Fridge, B/I Microwave, washer 2024, dryer 2023, elfs, humidifier, Water Filtration System, Window Coverings (id:50886)
Property Details
| MLS® Number | N9395623 |
| Property Type | Single Family |
| Community Name | Maple |
| AmenitiesNearBy | Hospital, Park, Public Transit, Schools |
| CommunityFeatures | Pet Restrictions, Community Centre |
| Features | Balcony |
| ParkingSpaceTotal | 2 |
Building
| BathroomTotal | 3 |
| BedroomsAboveGround | 3 |
| BedroomsTotal | 3 |
| BasementDevelopment | Finished |
| BasementFeatures | Walk Out |
| BasementType | N/a (finished) |
| CoolingType | Central Air Conditioning |
| ExteriorFinish | Brick |
| FireplacePresent | Yes |
| FlooringType | Ceramic, Hardwood, Bamboo, Tile |
| HalfBathTotal | 1 |
| HeatingFuel | Natural Gas |
| HeatingType | Forced Air |
| StoriesTotal | 2 |
| SizeInterior | 1199.9898 - 1398.9887 Sqft |
| Type | Row / Townhouse |
Parking
| Attached Garage |
Land
| Acreage | No |
| FenceType | Fenced Yard |
| LandAmenities | Hospital, Park, Public Transit, Schools |
Rooms
| Level | Type | Length | Width | Dimensions |
|---|---|---|---|---|
| Second Level | Primary Bedroom | 3.86 m | 2.96 m | 3.86 m x 2.96 m |
| Second Level | Bedroom 2 | 3.13 m | 2.28 m | 3.13 m x 2.28 m |
| Second Level | Bedroom 3 | 3.48 m | 2.26 m | 3.48 m x 2.26 m |
| Basement | Living Room | 3.82 m | 2.77 m | 3.82 m x 2.77 m |
| Main Level | Kitchen | 2.15 m | 2.78 m | 2.15 m x 2.78 m |
| Main Level | Eating Area | 1.45 m | 2.8 m | 1.45 m x 2.8 m |
| Main Level | Family Room | 5.76 m | 4.42 m | 5.76 m x 4.42 m |
https://www.realtor.ca/real-estate/27539583/24-tania-crescent-vaughan-maple-maple
Interested?
Contact us for more information
Fernando Aguilar
Salesperson
4 Robert Speck Pkwy #150 Ground Flr
Mississauga, Ontario L4Z 1S1



































































