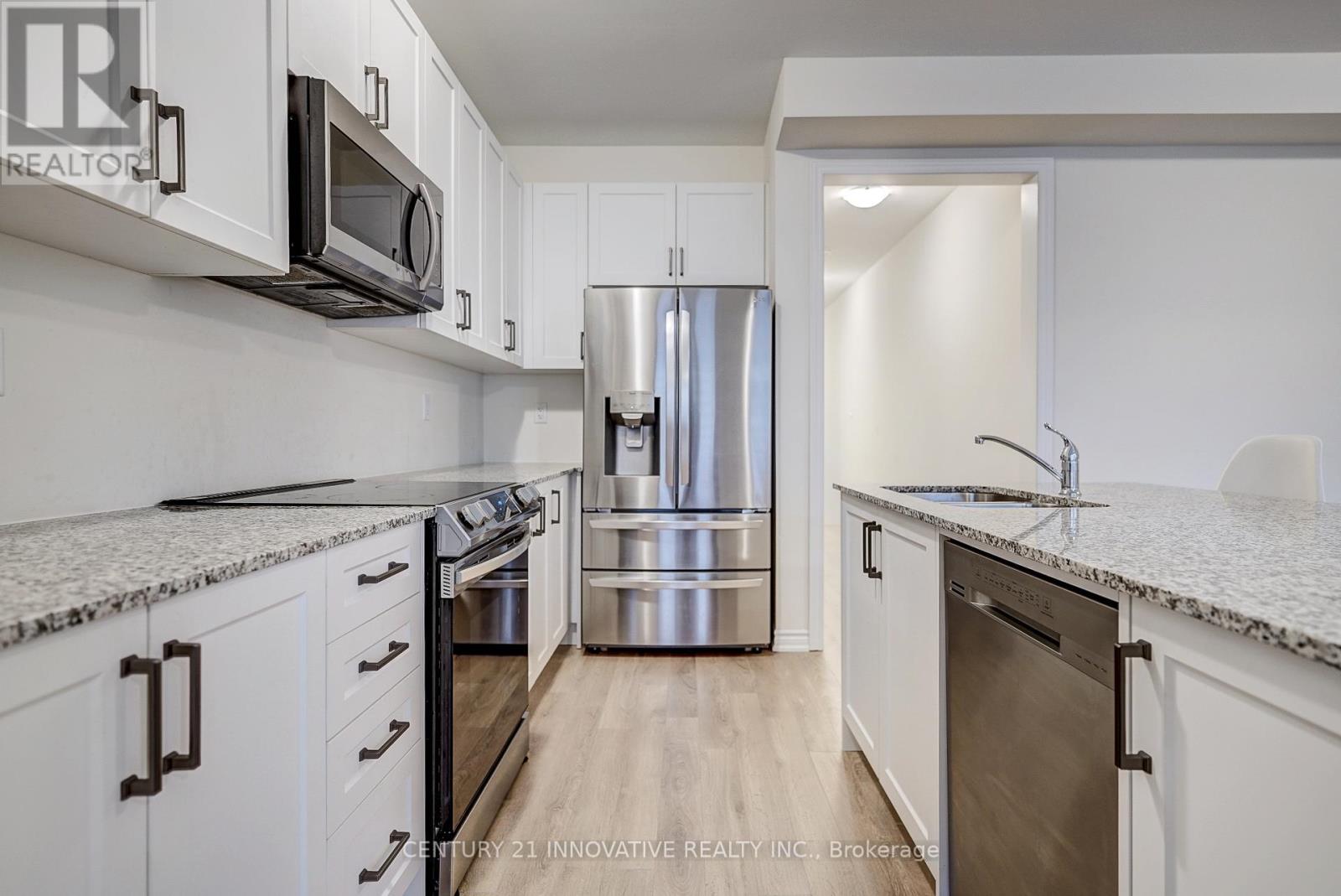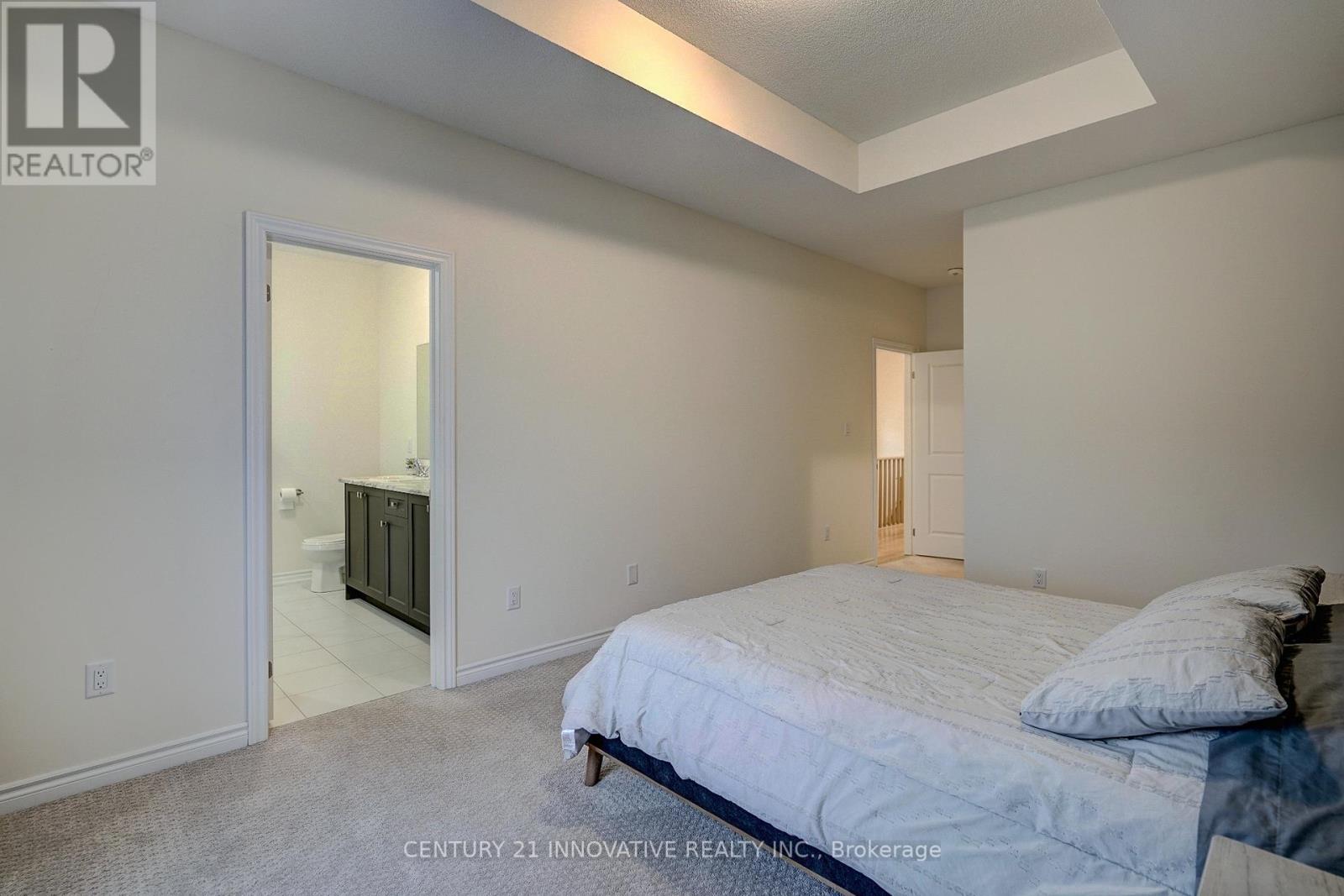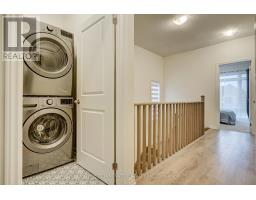24 Van Wart Street Whitby, Ontario L1P 0P8
4 Bedroom
3 Bathroom
Fireplace
Central Air Conditioning, Air Exchanger
Forced Air
$3,400 Monthly
This new end unit, 4 bedroom townhome is perfect! Large Foyer, 9ft ceilings, elegant details, and thoughtful upgrades make this home truly move-in ready! With oversized windows the space is filled with natural light. The open-concept kitchen with upgraded finishes and appliances is perfect for entertaining. Relax in the great room with a cozy fireplace and walkout access. The 2nd-floor laundry room, adds unmatched convenience. **** EXTRAS **** Negotiable for with Furniture (id:50886)
Property Details
| MLS® Number | E11881110 |
| Property Type | Single Family |
| Community Name | Rural Whitby |
| ParkingSpaceTotal | 2 |
Building
| BathroomTotal | 3 |
| BedroomsAboveGround | 4 |
| BedroomsTotal | 4 |
| BasementDevelopment | Unfinished |
| BasementType | N/a (unfinished) |
| ConstructionStyleAttachment | Attached |
| CoolingType | Central Air Conditioning, Air Exchanger |
| ExteriorFinish | Brick |
| FireplacePresent | Yes |
| FoundationType | Unknown |
| HalfBathTotal | 1 |
| HeatingFuel | Natural Gas |
| HeatingType | Forced Air |
| StoriesTotal | 2 |
| Type | Row / Townhouse |
| UtilityWater | Municipal Water |
Parking
| Attached Garage |
Land
| Acreage | No |
| Sewer | Sanitary Sewer |
Rooms
| Level | Type | Length | Width | Dimensions |
|---|---|---|---|---|
| Second Level | Bedroom | Measurements not available | ||
| Second Level | Bedroom 2 | Measurements not available | ||
| Second Level | Bedroom 3 | Measurements not available | ||
| Second Level | Primary Bedroom | Measurements not available | ||
| Second Level | Laundry Room | Measurements not available | ||
| Ground Level | Dining Room | Measurements not available | ||
| Ground Level | Bathroom | Measurements not available | ||
| Ground Level | Bathroom | Measurements not available | ||
| Ground Level | Living Room | Measurements not available | ||
| Ground Level | Family Room | Measurements not available | ||
| Ground Level | Foyer | Measurements not available |
https://www.realtor.ca/real-estate/27708906/24-van-wart-street-whitby-rural-whitby
Interested?
Contact us for more information
Sanjeev Sehdev
Salesperson
Century 21 Innovative Realty Inc.
2855 Markham Rd #300
Toronto, Ontario M1X 0C3
2855 Markham Rd #300
Toronto, Ontario M1X 0C3



































































