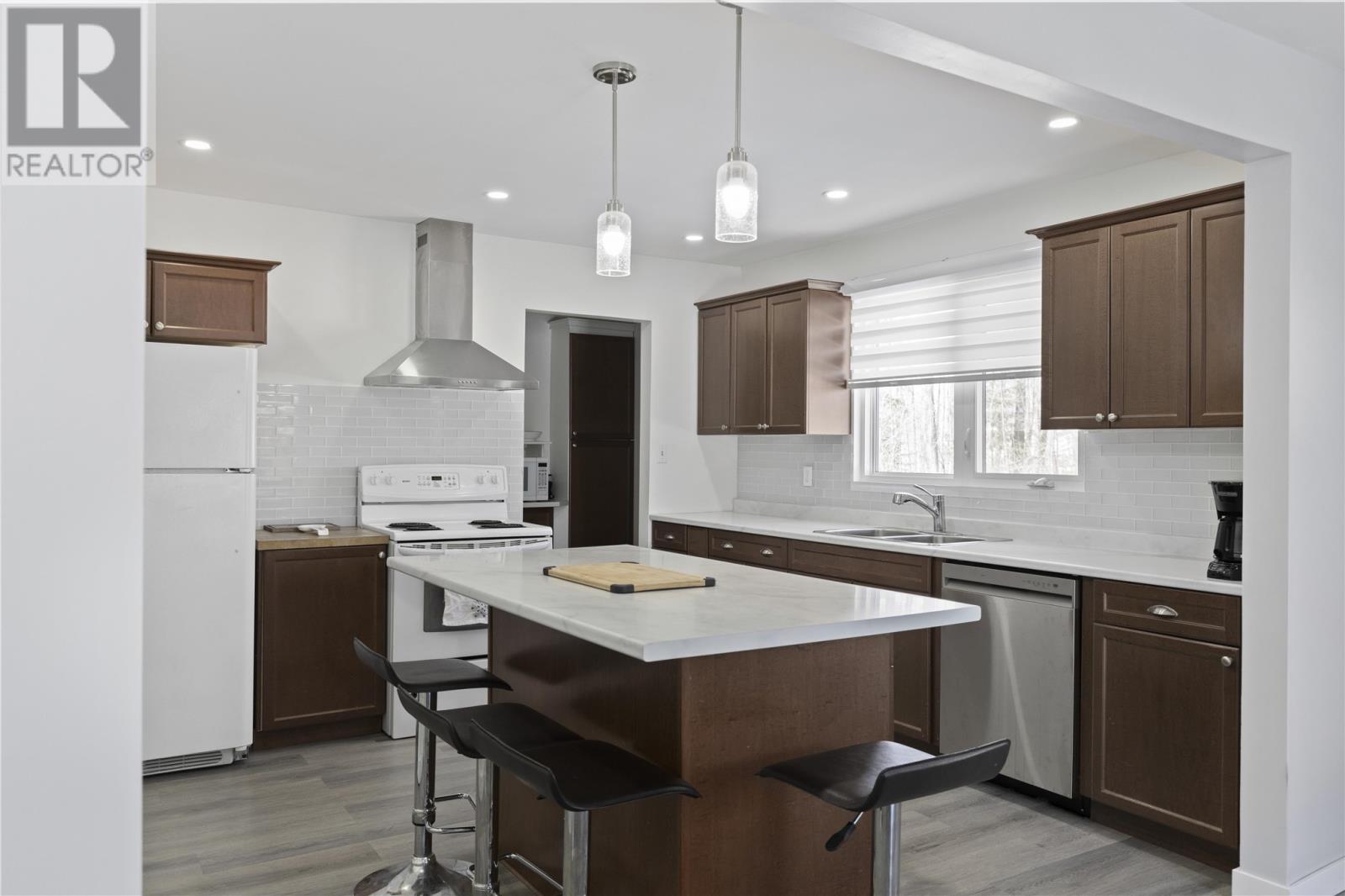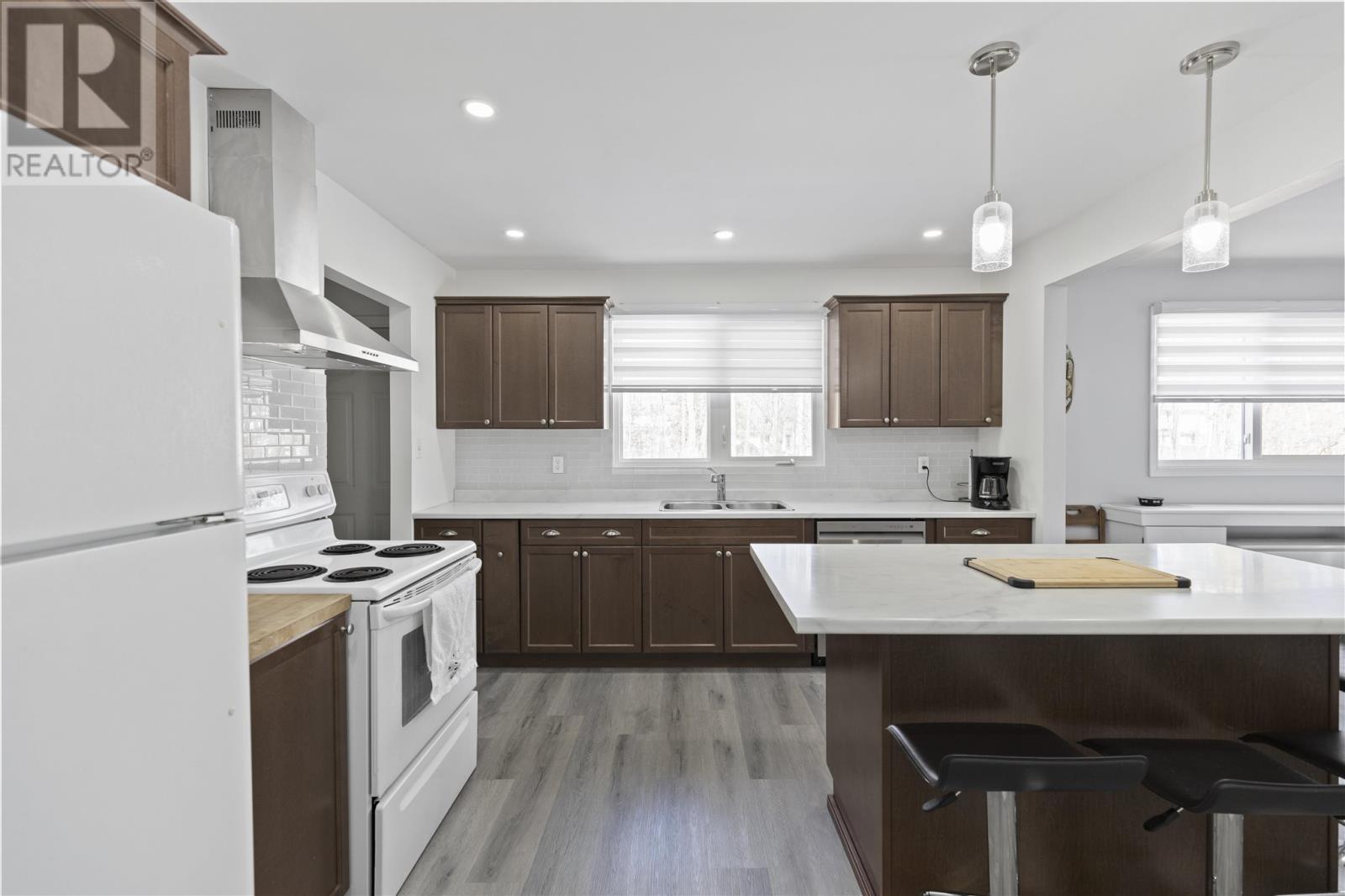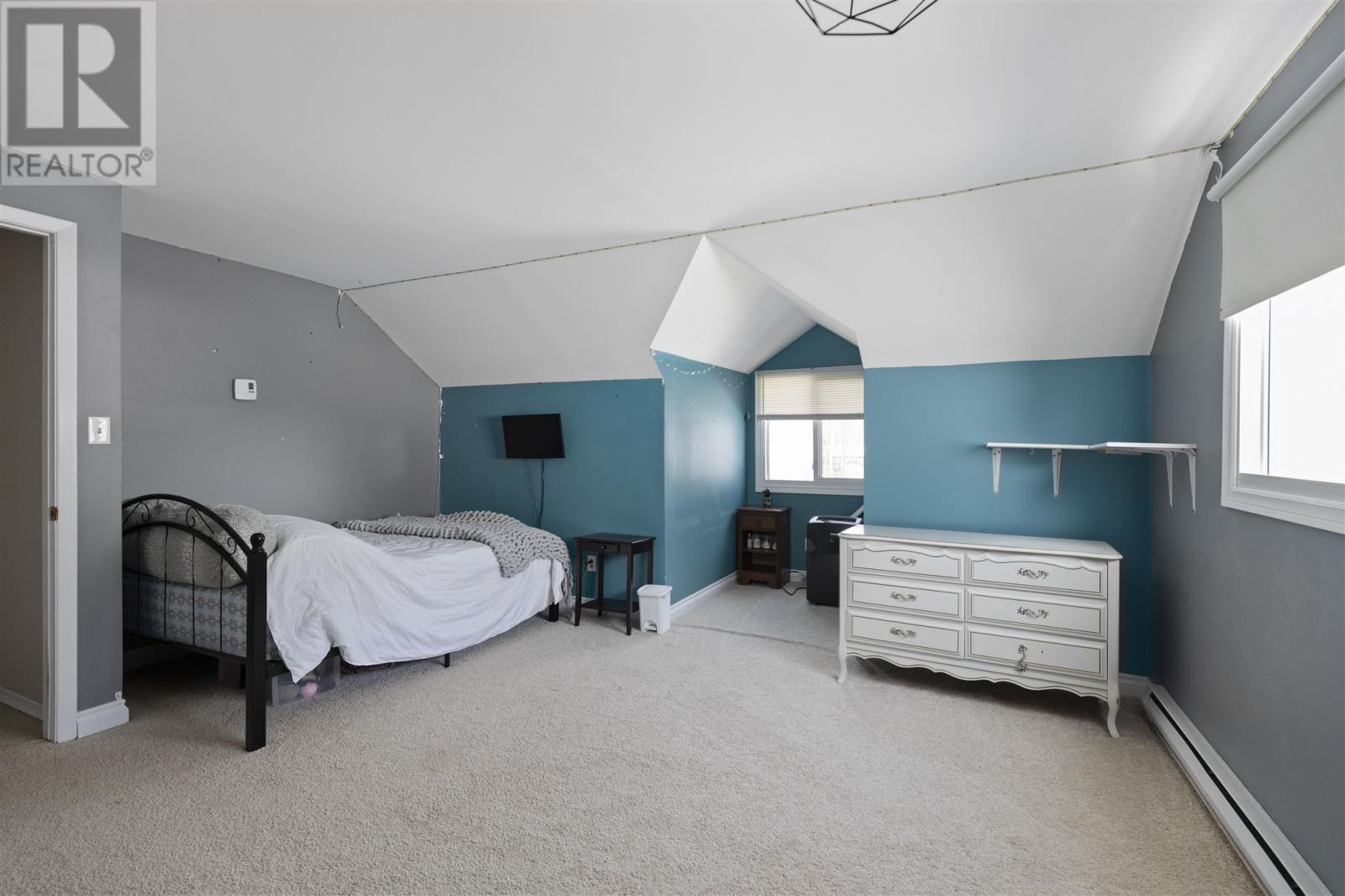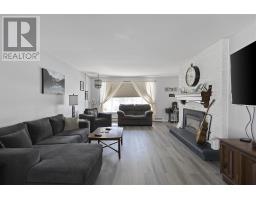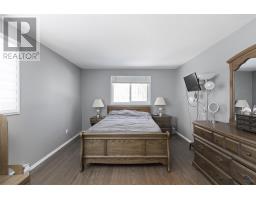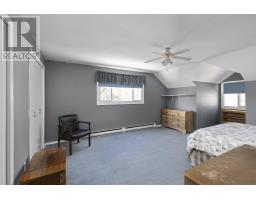24 Varsity Ave Sault Ste. Marie, Ontario P6A 5T8
$579,900
Welcome to 24 Varsity Avenue, One of the most turn key, family friendly homes in one of the more desired east end neighbourhoods Sault Ste Marie has to offer. This heavily updated home impresses the moment to arrive with its grand exterior presence and beautiful curb appeal. Upon entering the home, you're greeted with a large entry foyer, which leads to a spacious kitchen/living/dining combination complete with a large eat-in island and patio doors leading to a large exterior deck. This home has some of the most oversized bedroom spaces of any home at any price point locally. All 4 bedrooms feature large closets, bright windows and have this airy feel that the average home simply doesn't have when it comes to bedrooms. This home also features an attached 2 car garage, a very private rear yard, updated shingles and windows, a double asphalt driveway, hot water on demand, rinnai main floor heating system, and one of the greatest rec room spaces for your growing family to love for years to come compete with a wet bar, cozy wood stove, a large storage room and full bathroom. If you're looking to grow your family, this may be one of the best options to hit the local market in recent years. (id:50886)
Property Details
| MLS® Number | SM250728 |
| Property Type | Single Family |
| Community Name | Sault Ste. Marie |
| Communication Type | High Speed Internet |
| Community Features | Bus Route |
| Features | Paved Driveway |
| Storage Type | Storage Shed |
| Structure | Deck, Shed |
Building
| Bathroom Total | 3 |
| Bedrooms Above Ground | 4 |
| Bedrooms Total | 4 |
| Appliances | Dishwasher, Hot Water Instant, Wet Bar, Stove, Dryer, Window Coverings, Washer |
| Architectural Style | 2 Level |
| Basement Development | Finished |
| Basement Type | Full (finished) |
| Constructed Date | 1973 |
| Construction Style Attachment | Detached |
| Exterior Finish | Brick, Vinyl |
| Foundation Type | Poured Concrete |
| Heating Fuel | Electric, Natural Gas, Wood |
| Heating Type | Baseboard Heaters |
| Stories Total | 2 |
| Size Interior | 1,800 Ft2 |
| Utility Water | Municipal Water |
Parking
| Garage |
Land
| Access Type | Road Access |
| Acreage | No |
| Fence Type | Fenced Yard |
| Sewer | Sanitary Sewer |
| Size Frontage | 75.0000 |
| Size Irregular | 75x116.30 |
| Size Total Text | 75x116.30|under 1/2 Acre |
Rooms
| Level | Type | Length | Width | Dimensions |
|---|---|---|---|---|
| Second Level | Bonus Room | 9.5x10.7 | ||
| Second Level | Bathroom | x0 | ||
| Second Level | Bedroom | 15.7x15 | ||
| Second Level | Bedroom | 15.7x15.10 | ||
| Basement | Bonus Room | 31.8X15 | ||
| Basement | Recreation Room | 12.5X16.3 | ||
| Basement | Bathroom | X0 | ||
| Main Level | Primary Bedroom | 11.10x16.3 | ||
| Main Level | Bathroom | x0 | ||
| Main Level | Bedroom | 11.10x13.9 | ||
| Main Level | Dining Room | 10.10x12.6 | ||
| Main Level | Living Room | 13.7x19.7 | ||
| Main Level | Kitchen | 12.7x11.5 |
Utilities
| Cable | Available |
| Electricity | Available |
| Natural Gas | Available |
| Telephone | Available |
https://www.realtor.ca/real-estate/28154535/24-varsity-ave-sault-ste-marie-sault-ste-marie
Contact Us
Contact us for more information
Thomas Comegna
Salesperson
(705) 942-6502
exitrealtyssm.com/
207 Northern Ave E - Suite 1
Sault Ste. Marie, Ontario P6B 4H9
(705) 942-6500
(705) 942-6502
(705) 942-6502
www.exitrealtyssm.com/
















