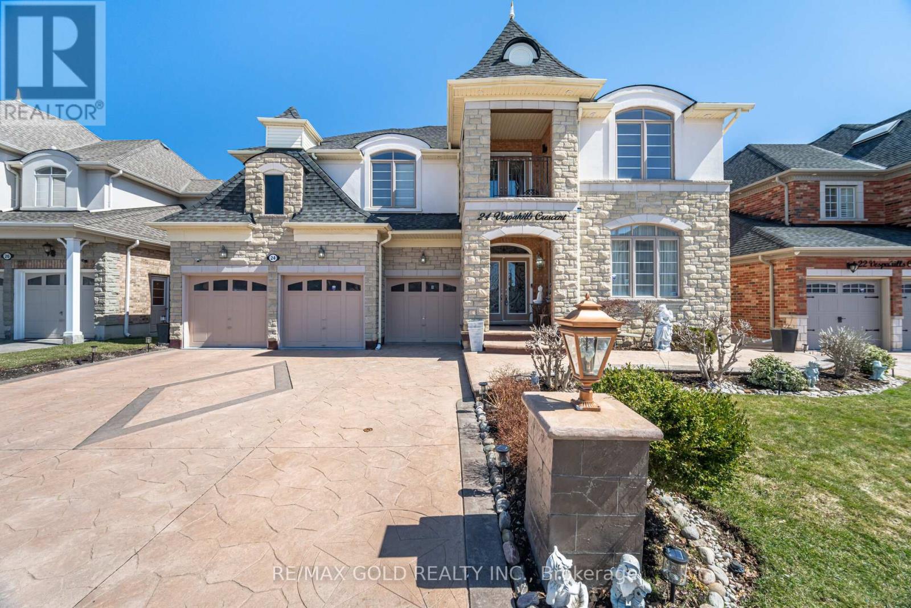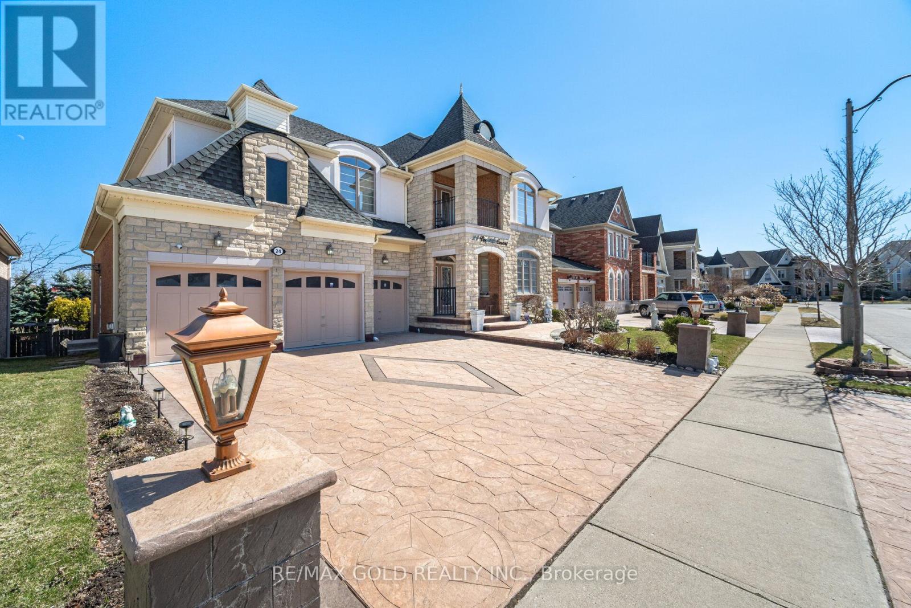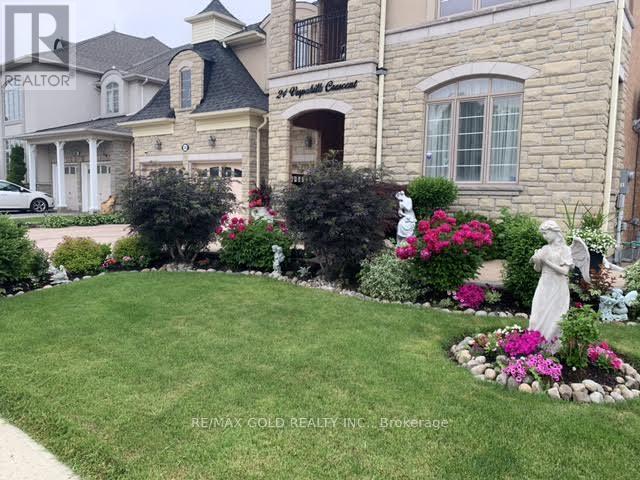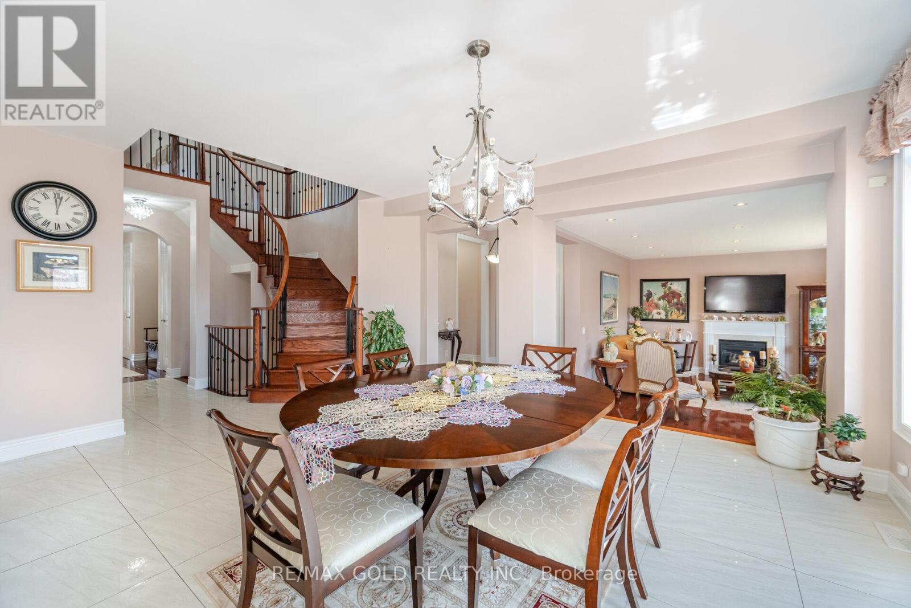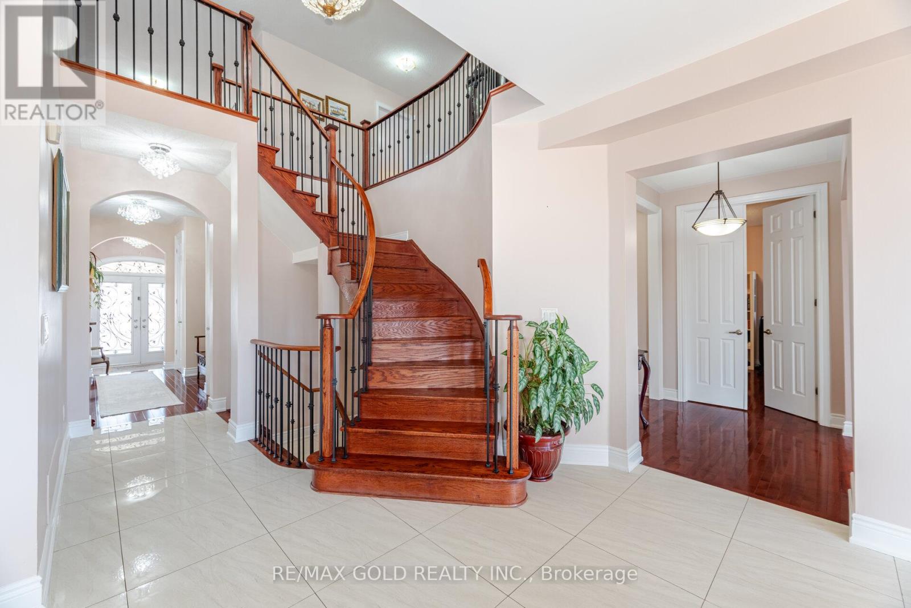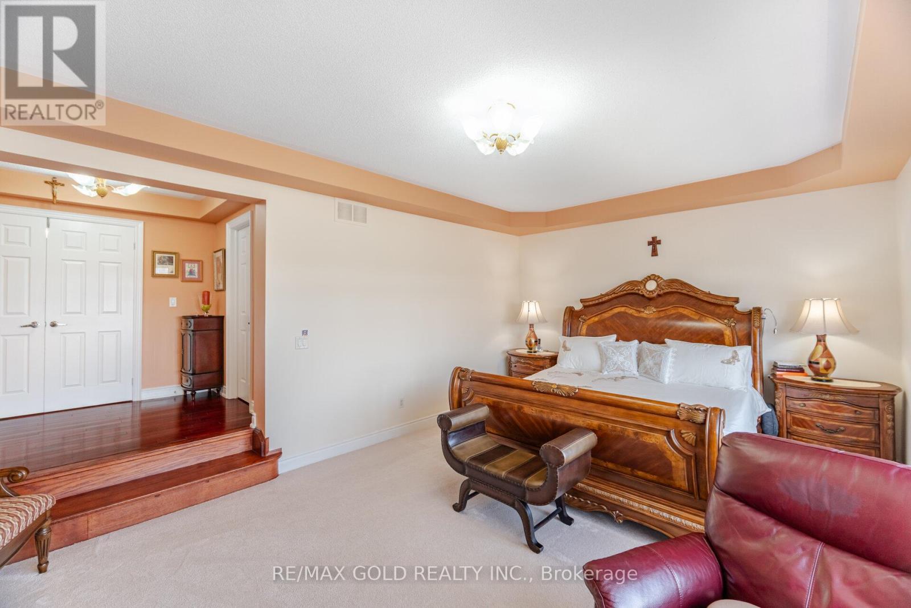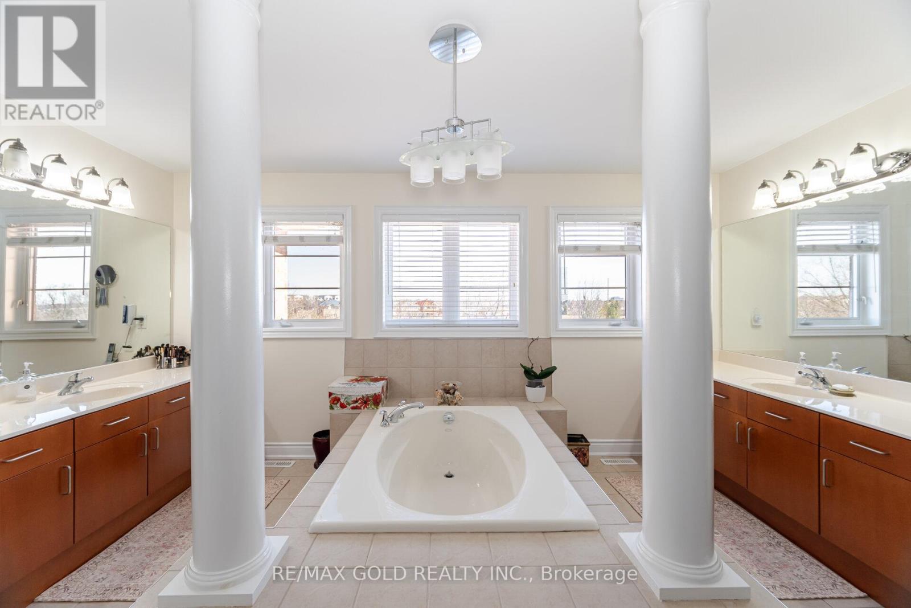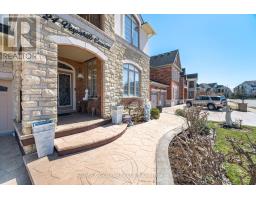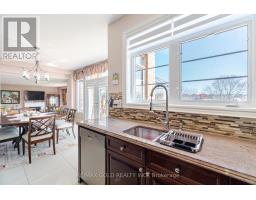24 Vespahills Crescent Brampton, Ontario L6P 2V1
$2,149,900
This very well-cared-for home is a true owners pride, and you wont want to miss it. The 60x125-foot walkout picturesque Ravine lot is truly a one-of-a-kind and a rare find in the city. Host your parties outdoors on large main floor wooden deck or a wooden patio from the walkout basement. Separate entrance to the partially finished basement with a full bathroom, a wet bar and living area. The stamped concrete driveway compliments the gorgeous stone/stucco front elevation. Updated 24x24 tiles lead from the foyer all the way into the kitchen and BF areas, sunken family room and master bedroom, open to above living room, walk out balcony and the list goes on and on. A huge 6 pc ensuite with separate his and her counters, a shower and a soaker's tub is a true retreat. Gleaming maple wood floor on main level and upper hallway. Laminate in bedrooms except master bedroom. 9 feet Ceiling on main level. Huge kitchen with an island, servery and a walk-in pantry. Main floor den. Full 2nd ensuite with its own bathroom and a walk/in closet. 3rd and 4th bedrooms share a full bath. Hot water tank is owned. Furnace and HWT replaced in 2018. (id:50886)
Property Details
| MLS® Number | W12063120 |
| Property Type | Single Family |
| Community Name | Bram East |
| Parking Space Total | 6 |
Building
| Bathroom Total | 5 |
| Bedrooms Above Ground | 4 |
| Bedrooms Total | 4 |
| Appliances | Central Vacuum, Dishwasher, Dryer, Stove, Washer, Window Coverings, Refrigerator |
| Basement Development | Finished |
| Basement Features | Separate Entrance, Walk Out |
| Basement Type | N/a (finished) |
| Construction Style Attachment | Detached |
| Cooling Type | Central Air Conditioning |
| Exterior Finish | Stone, Stucco |
| Fireplace Present | Yes |
| Flooring Type | Laminate, Hardwood, Ceramic |
| Half Bath Total | 1 |
| Heating Fuel | Natural Gas |
| Heating Type | Other |
| Stories Total | 2 |
| Size Interior | 3,500 - 5,000 Ft2 |
| Type | House |
| Utility Water | Municipal Water |
Parking
| Garage |
Land
| Acreage | No |
| Size Depth | 125 Ft ,3 In |
| Size Frontage | 60 Ft |
| Size Irregular | 60 X 125.3 Ft |
| Size Total Text | 60 X 125.3 Ft |
Rooms
| Level | Type | Length | Width | Dimensions |
|---|---|---|---|---|
| Second Level | Bedroom 4 | 3.78 m | 3.68 m | 3.78 m x 3.68 m |
| Second Level | Primary Bedroom | 6.15 m | 4 m | 6.15 m x 4 m |
| Second Level | Bedroom 2 | 4.81 m | 3.93 m | 4.81 m x 3.93 m |
| Second Level | Bedroom 3 | 5.32 m | 4.42 m | 5.32 m x 4.42 m |
| Basement | Recreational, Games Room | 7.1 m | 5.85 m | 7.1 m x 5.85 m |
| Main Level | Living Room | 3.96 m | 3.65 m | 3.96 m x 3.65 m |
| Main Level | Dining Room | 4.26 m | 4.57 m | 4.26 m x 4.57 m |
| Main Level | Family Room | 5.65 m | 4.7 m | 5.65 m x 4.7 m |
| Main Level | Kitchen | 4.26 m | 2.74 m | 4.26 m x 2.74 m |
| Main Level | Eating Area | 5.55 m | 4.67 m | 5.55 m x 4.67 m |
| Main Level | Den | 3.25 m | 3.72 m | 3.25 m x 3.72 m |
https://www.realtor.ca/real-estate/28123474/24-vespahills-crescent-brampton-bram-east-bram-east
Contact Us
Contact us for more information
Harbinder Brar
Broker
www.harbinderbrar.com/
2720 North Park Drive #201
Brampton, Ontario L6S 0E9
(905) 456-1010
(905) 673-8900
Vick Randhawa
Broker
www.vickrandhawa.ca/
2720 North Park Drive #201
Brampton, Ontario L6S 0E9
(905) 456-1010
(905) 673-8900

