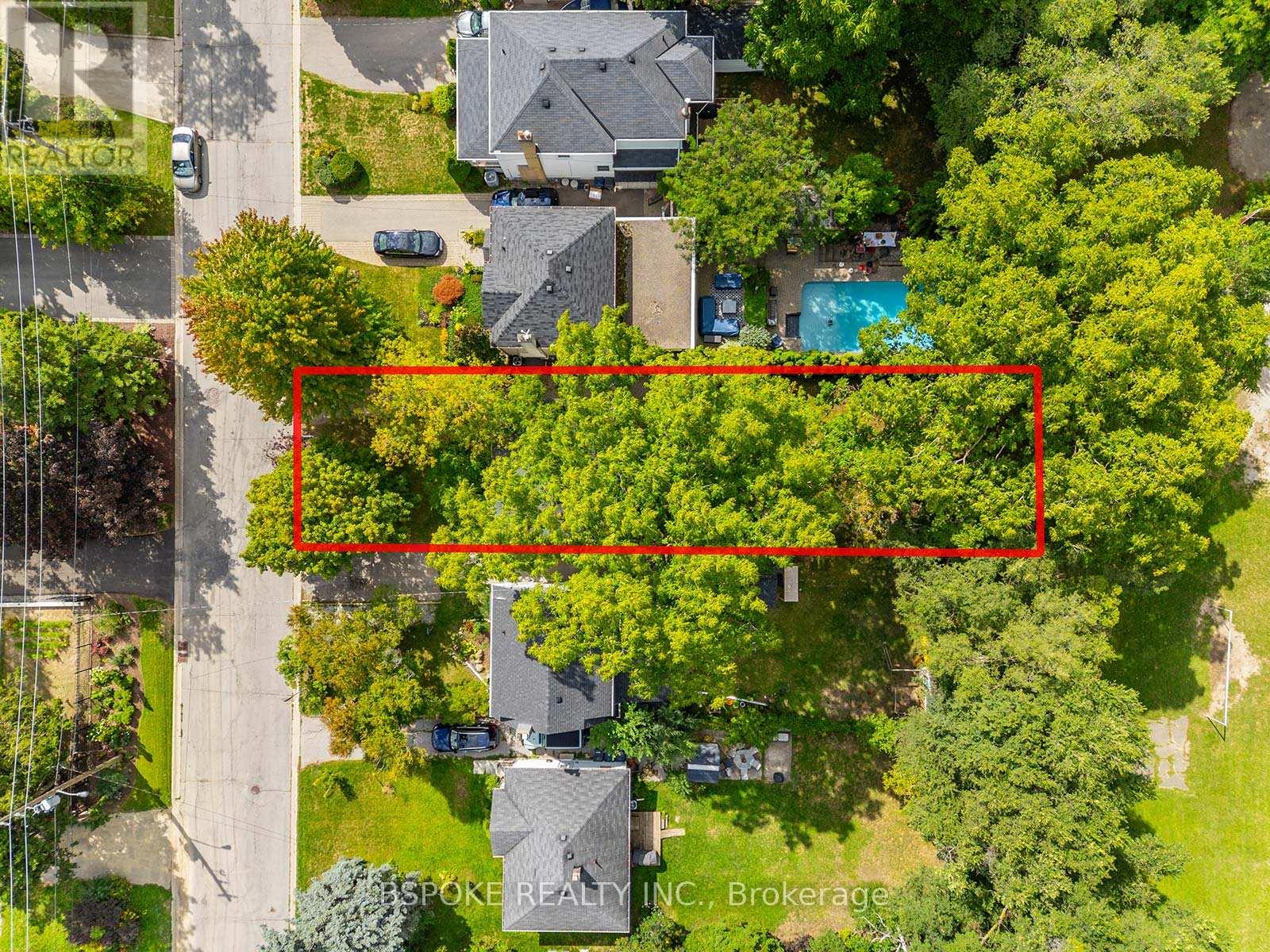24 Wentworth Avenue Toronto, Ontario M2N 1T6
$999,900
40 x 135 feet of possibility in Lansing-Westgate. Set on a residential street with a private driveway, 24 Wentworth Ave offers a pool-sized lot and a straightforward land-value opportunity in a neighbourhood where custom homes are already part of the streetscape. The existing detached two-storey, three-bedroom, one-bath home stands, but the value is the lot width, depth, and privacy to design the family home you've been planning. Commuting is easy with Sheppard-Yonge subway station nearby plus multiple bus routes, putting downtown and the rest of the city within quick reach. Education options are a major draw: the area includes nine public schools, six Catholic schools, and eight private schools, and this property backs onto Prestige Private School. The setting balances greenery, city access, and room to breathe exactly what buyers look for when building new. This is the right footprint, in the right pocket, at the right entry point to create the home, and backyard, you actually want. (id:50886)
Property Details
| MLS® Number | C12471541 |
| Property Type | Single Family |
| Community Name | Lansing-Westgate |
| Amenities Near By | Hospital, Park, Place Of Worship, Public Transit |
| Features | Ravine |
| Parking Space Total | 3 |
Building
| Bathroom Total | 1 |
| Bedrooms Above Ground | 3 |
| Bedrooms Total | 3 |
| Age | 51 To 99 Years |
| Basement Development | Unfinished |
| Basement Type | N/a (unfinished) |
| Construction Style Attachment | Detached |
| Cooling Type | None |
| Exterior Finish | Vinyl Siding |
| Foundation Type | Block |
| Heating Fuel | Oil |
| Heating Type | Forced Air |
| Stories Total | 2 |
| Size Interior | 1,100 - 1,500 Ft2 |
| Type | House |
| Utility Water | Municipal Water |
Parking
| No Garage |
Land
| Acreage | No |
| Land Amenities | Hospital, Park, Place Of Worship, Public Transit |
| Sewer | Sanitary Sewer |
| Size Depth | 135 Ft |
| Size Frontage | 40 Ft |
| Size Irregular | 40 X 135 Ft |
| Size Total Text | 40 X 135 Ft |
Rooms
| Level | Type | Length | Width | Dimensions |
|---|---|---|---|---|
| Second Level | Primary Bedroom | 4.9 m | 3.48 m | 4.9 m x 3.48 m |
| Second Level | Bedroom 2 | 3.21 m | 2.85 m | 3.21 m x 2.85 m |
| Second Level | Bedroom 3 | 3.48 m | 3.8 m | 3.48 m x 3.8 m |
| Main Level | Kitchen | 3.71 m | 2.83 m | 3.71 m x 2.83 m |
| Main Level | Dining Room | 4.19 m | 3.47 m | 4.19 m x 3.47 m |
Utilities
| Cable | Installed |
| Electricity | Installed |
| Sewer | Installed |
Contact Us
Contact us for more information
Ashton Childs
Salesperson
www.getwhatyouwant.ca/
320 Broadview Ave, 2nd Floor
Toronto, Ontario M4M 2G9
(416) 274-2068
www.getwhatyouwant.ca/
Matt Shapiro
Broker
(647) 501-5655
www.getwhatyouwant.ca/
320 Broadview Ave, 2nd Floor
Toronto, Ontario M4M 2G9
(416) 274-2068
www.getwhatyouwant.ca/



