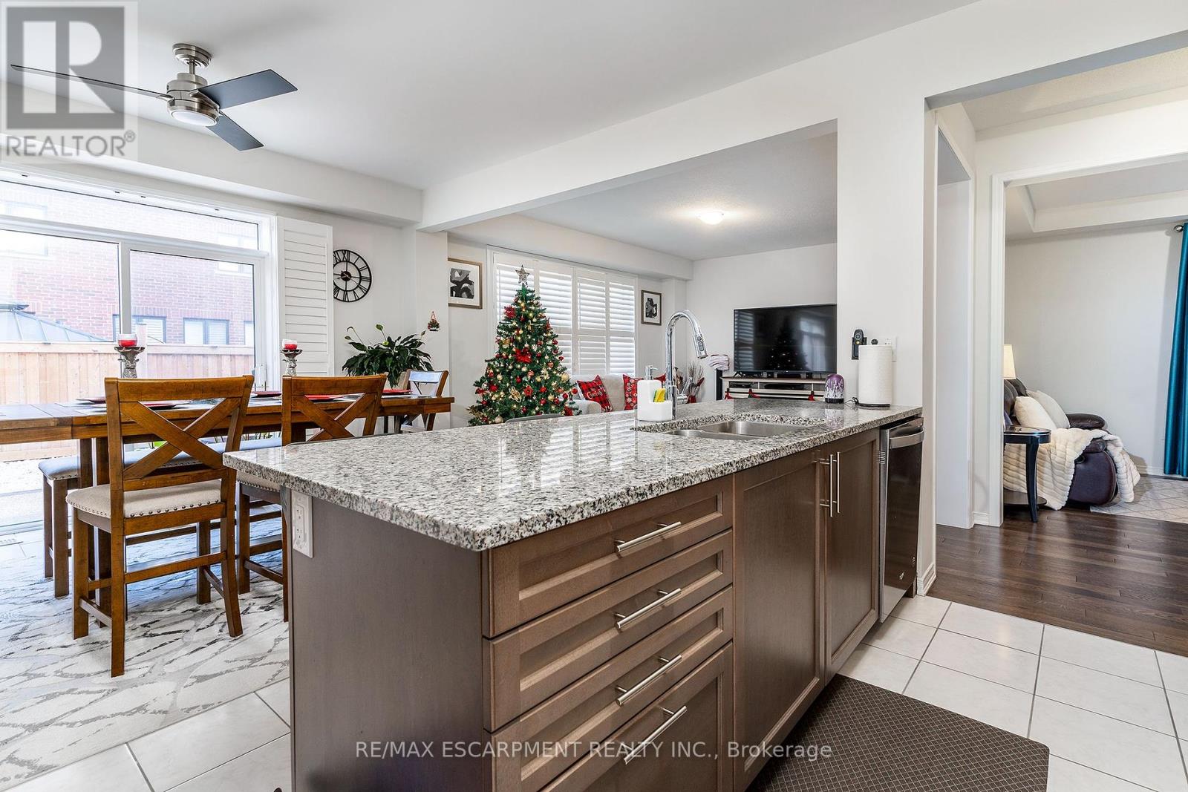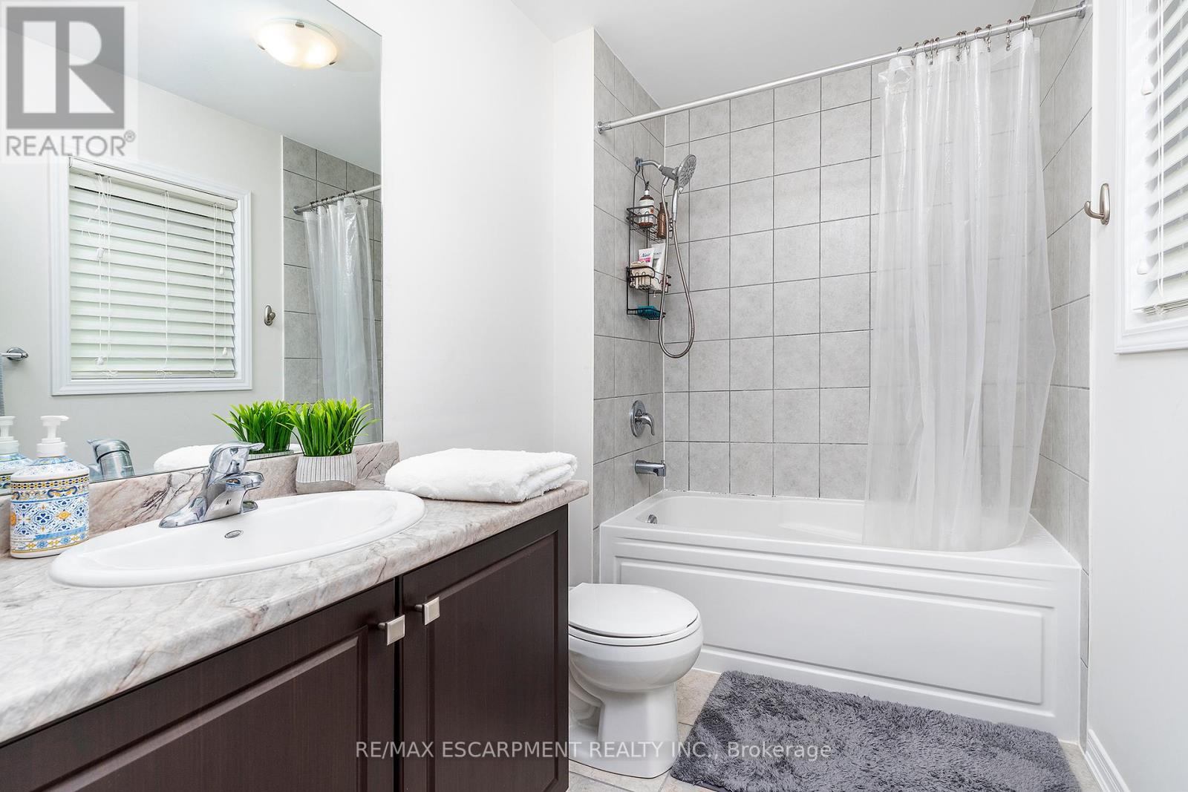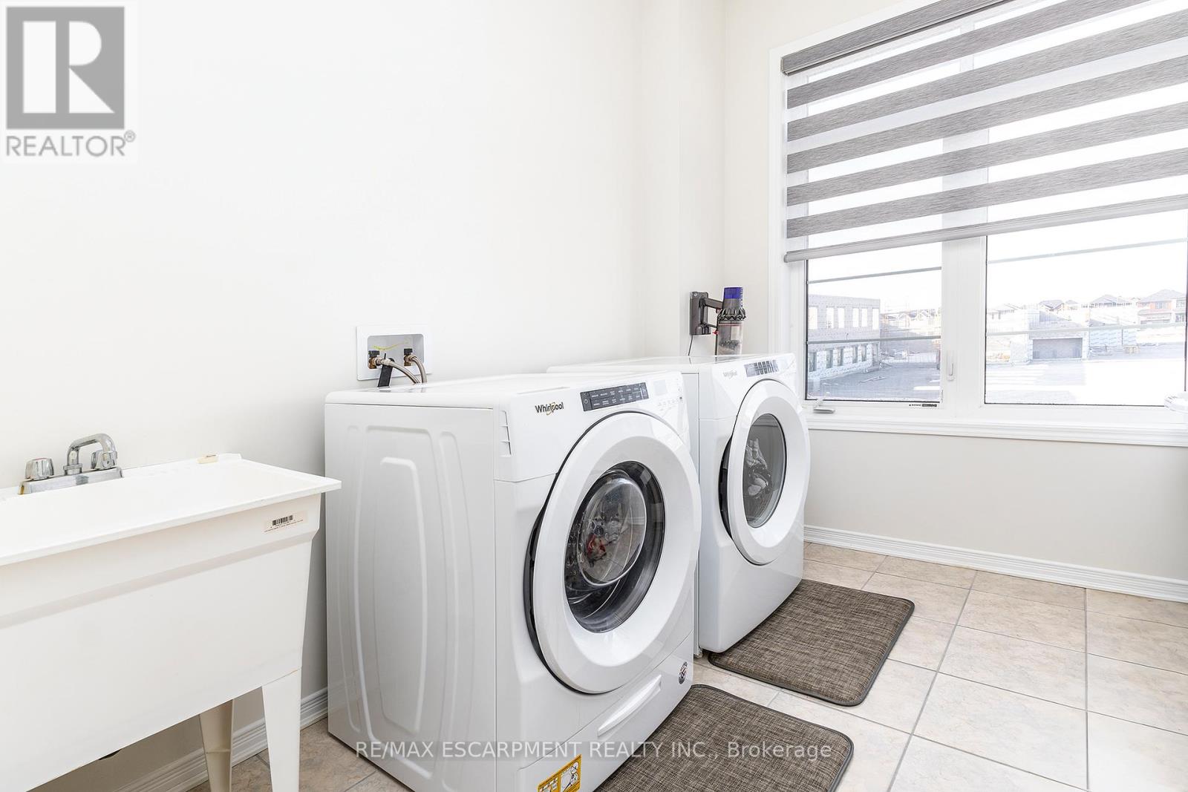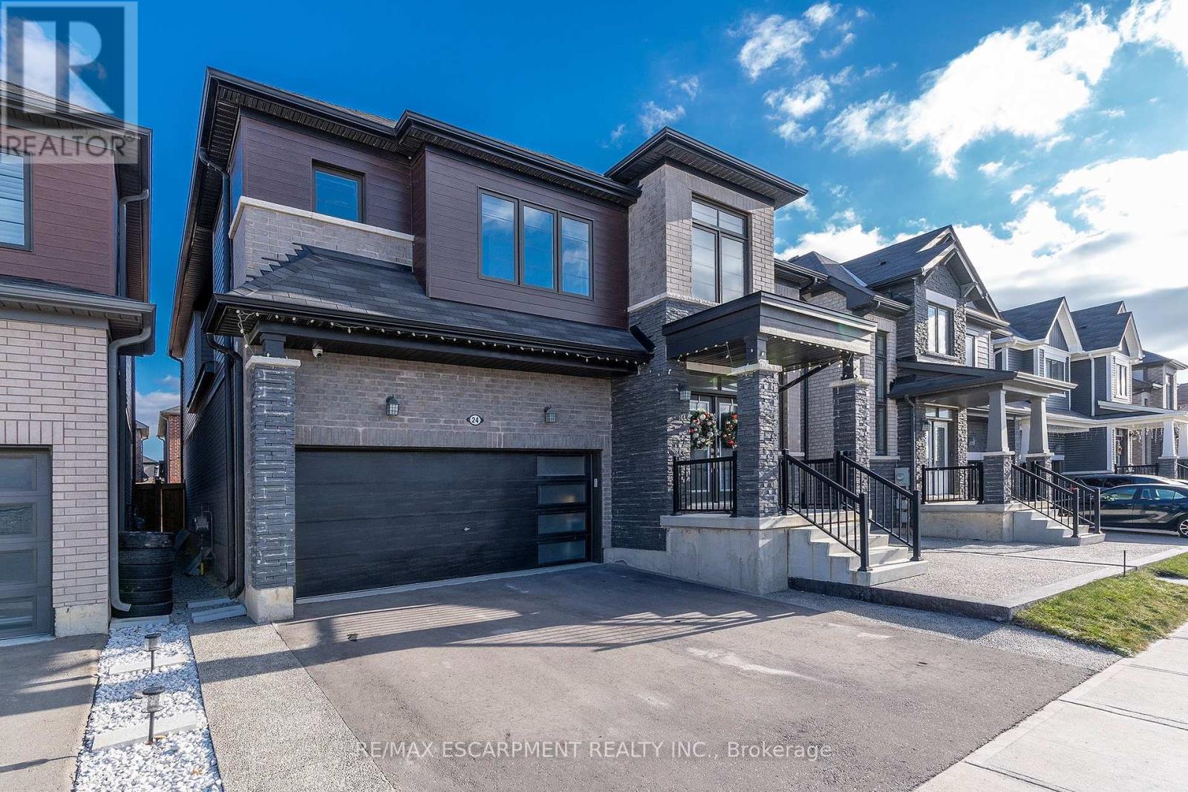24 Whithorn Crescent Haldimand, Ontario N3W 0E5
$1,194,900
This home is a MUST see, almost NEW 4+2 bed, 4+1 bath 2 stry home in a great location. The main flr offers open concept Liv Rm. and Eat-in Kitch perfect for entertaining family and friends. The eat in Kitchen is ideal for the chef in the family with granite counters, S/S appliances, nicely tiled backsplash, plenty of cupboards including a pantry cupboard and best of all a large island w/extra seating all that and offers walk-out to the back yard adding to the entertaining space. The Liv Rm. is perfect for cozy nights at home watching a movie or playing games. The main flr is complete with a separate Din Rm (currently being used a sitting rm) and a 2 pce bath. Upstairs offers plenty of room for the growing family with 4 spacious bedrms all with ensuite access and walk in closets. The master offers his & hers closets and a separate shower and tub. The other 2 baths are 4 pce and this floor also offers the convenience of laundry. It doesn't not stop there - the basement is also fully finished with an in-law w/separate entrance. Updated kitchen with quartz counters and S/S appliances, large Rec Rm, 2 bedrooms and 3 pce bath making this perfect for in-laws, older children still at home or supplement your mortgage with some rental income. The low maintenance back yard offers plenty of space for entertaining on the large aggregated concrete patio and a large shed for all your storage needs. This home CANT be missed - it checks ALL the boxes. (id:50886)
Property Details
| MLS® Number | X11894557 |
| Property Type | Single Family |
| Community Name | Haldimand |
| Amenities Near By | Park, Schools |
| Features | Level Lot |
| Parking Space Total | 4 |
Building
| Bathroom Total | 5 |
| Bedrooms Above Ground | 4 |
| Bedrooms Below Ground | 2 |
| Bedrooms Total | 6 |
| Appliances | Dishwasher, Dryer, Refrigerator, Stove, Washer |
| Basement Development | Finished |
| Basement Features | Walk Out |
| Basement Type | Full (finished) |
| Construction Style Attachment | Detached |
| Cooling Type | Central Air Conditioning |
| Exterior Finish | Brick, Vinyl Siding |
| Fireplace Present | Yes |
| Foundation Type | Block |
| Half Bath Total | 1 |
| Heating Fuel | Natural Gas |
| Heating Type | Forced Air |
| Stories Total | 2 |
| Size Interior | 2,500 - 3,000 Ft2 |
| Type | House |
| Utility Water | Municipal Water |
Parking
| Attached Garage |
Land
| Acreage | No |
| Land Amenities | Park, Schools |
| Sewer | Sanitary Sewer |
| Size Depth | 92 Ft ,1 In |
| Size Frontage | 38 Ft ,2 In |
| Size Irregular | 38.2 X 92.1 Ft |
| Size Total Text | 38.2 X 92.1 Ft |
Rooms
| Level | Type | Length | Width | Dimensions |
|---|---|---|---|---|
| Second Level | Primary Bedroom | 5.67 m | 4.57 m | 5.67 m x 4.57 m |
| Second Level | Bedroom | 3.35 m | 3.35 m | 3.35 m x 3.35 m |
| Second Level | Bedroom | 3.96 m | 3.54 m | 3.96 m x 3.54 m |
| Second Level | Bedroom | 3.54 m | 3.23 m | 3.54 m x 3.23 m |
| Basement | Bedroom | 3.16 m | 2.68 m | 3.16 m x 2.68 m |
| Basement | Bedroom 3 | 3.06 m | 2.82 m | 3.06 m x 2.82 m |
| Basement | Recreational, Games Room | 4.87 m | 3.23 m | 4.87 m x 3.23 m |
| Basement | Kitchen | 4.32 m | 1.92 m | 4.32 m x 1.92 m |
| Main Level | Living Room | 5 m | 4.27 m | 5 m x 4.27 m |
| Main Level | Kitchen | 6.55 m | 4.45 m | 6.55 m x 4.45 m |
| Main Level | Dining Room | 3.23 m | 4.57 m | 3.23 m x 4.57 m |
| Main Level | Mud Room | 4.45 m | 2.86 m | 4.45 m x 2.86 m |
https://www.realtor.ca/real-estate/27741568/24-whithorn-crescent-haldimand-haldimand
Contact Us
Contact us for more information
Mary L. Hamilton
Salesperson
www.soldbyhamilton.ca/
www.facebook.com/maryhamiltonteam/
www.linkedin.com/in/maryhamiltonteam/
(905) 304-3303
(905) 574-1450





























































