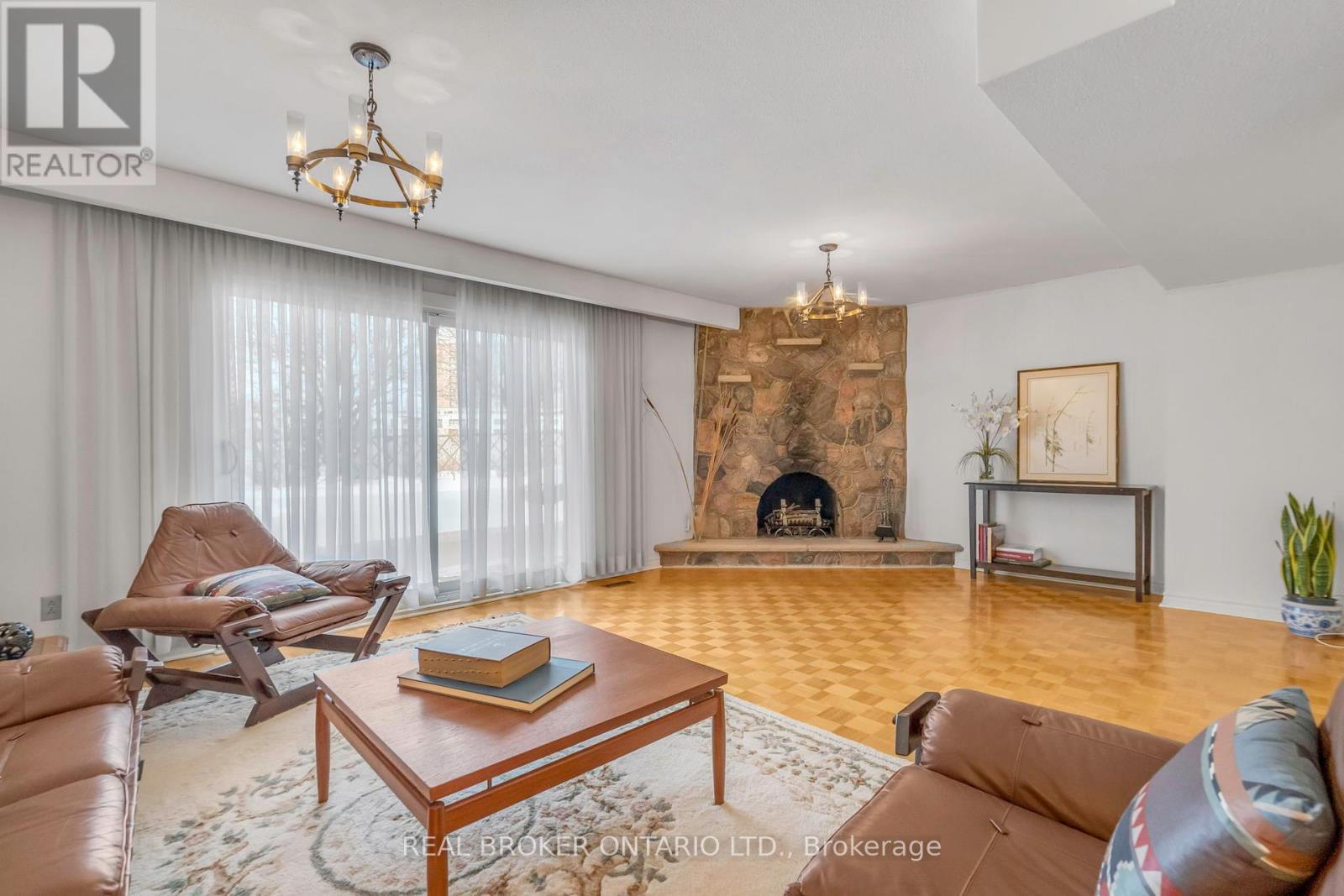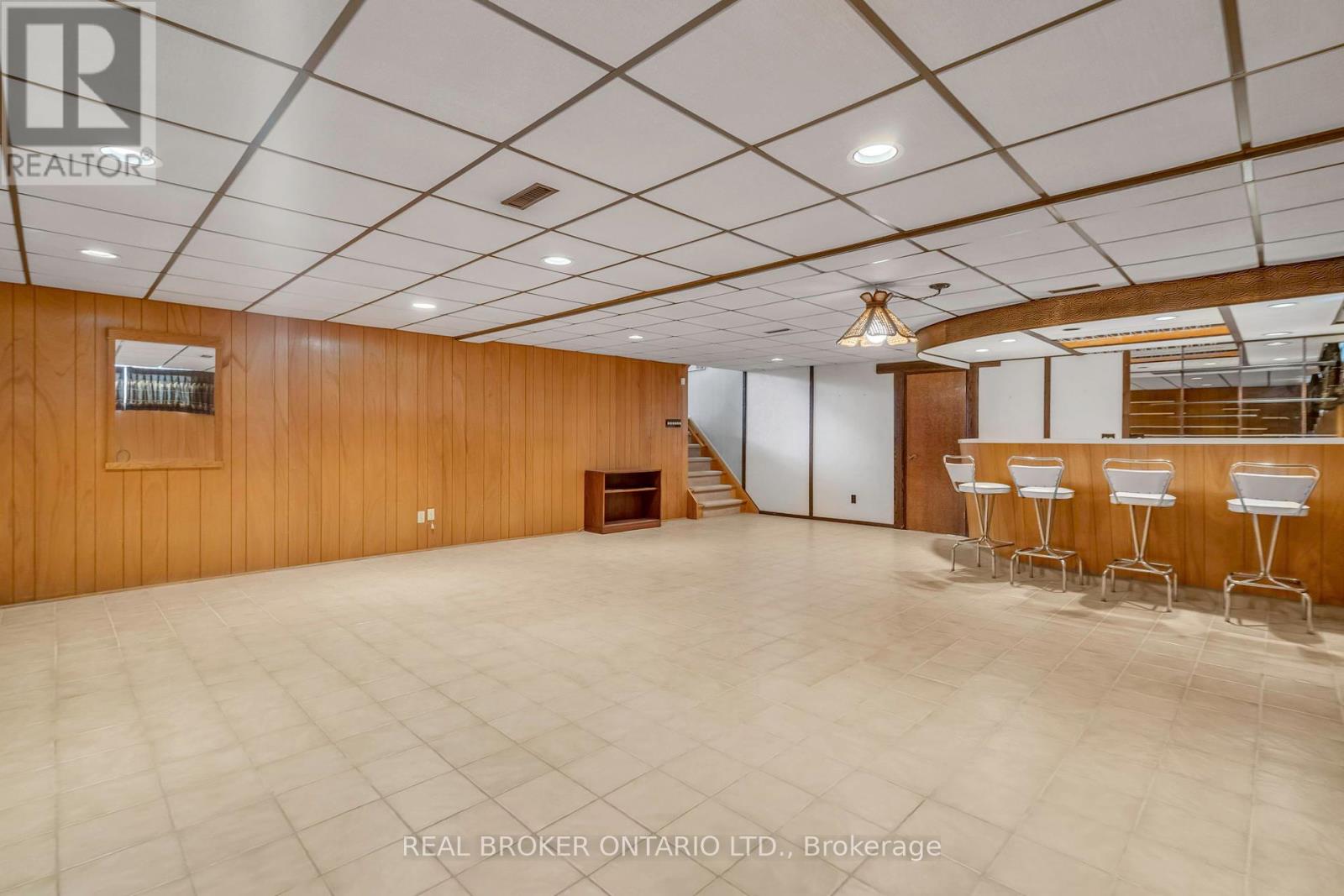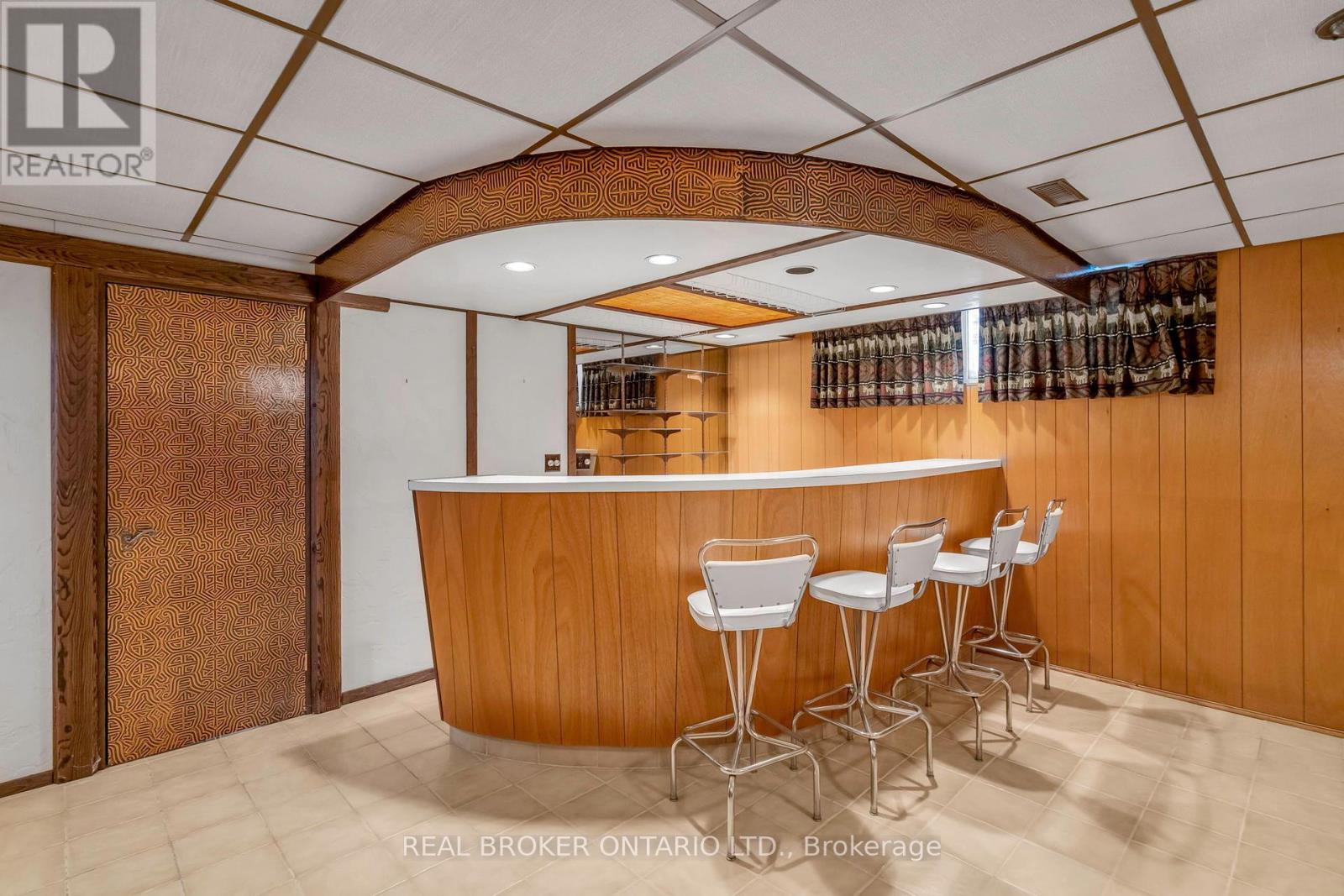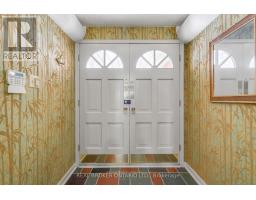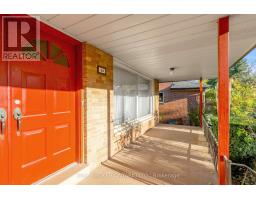24 Winsland Drive Toronto, Ontario M9B 6A2
$1,599,000
Discover this immaculate side-split home in the sought-after Princess-Rosethorn community a perfect blend of timeless charm and practical design. All four bedrooms are conveniently located on the same level, while the seamless flow and expansive windows create a bright, inviting atmosphere throughout. The spacious family room, complete with a cozy fireplace and direct access to the beautifully landscaped backyard, provides a comfortable space for gatherings and everyday relaxation. A second set of sliding doors is also conveniently located off of the kitchen. Downstairs, the finished basement offers versatile living space, ideal for impromptu dance parties or family karaoke nights, along with plenty of storage options! Families will appreciate being within walking distance to top-rated schools like Princess Margaret Junior School and John G. Althouse. Nearby parks, local shops at Lloyd Manor Plaza, and easy access to major highways (427 and 401) enhance the convenience of this location. Commuters will also benefit from nearby TTC bus routes, Kipling Station, and the upcoming Eglinton LRT. This well-maintained property offers a rare opportunity to settle into a vibrant, family-friendly neighborhood. Welcome to your next chapter in the heart of Princess-Rosethorn! (id:50886)
Open House
This property has open houses!
2:00 pm
Ends at:4:00 pm
2:00 pm
Ends at:4:00 pm
Property Details
| MLS® Number | W11986847 |
| Property Type | Single Family |
| Community Name | Princess-Rosethorn |
| Parking Space Total | 4 |
Building
| Bathroom Total | 3 |
| Bedrooms Above Ground | 4 |
| Bedrooms Total | 4 |
| Basement Development | Finished |
| Basement Type | Crawl Space (finished) |
| Construction Style Attachment | Detached |
| Construction Style Split Level | Sidesplit |
| Cooling Type | Central Air Conditioning |
| Exterior Finish | Brick |
| Fire Protection | Security System |
| Fireplace Present | Yes |
| Flooring Type | Hardwood, Laminate, Carpeted, Tile |
| Foundation Type | Unknown |
| Half Bath Total | 1 |
| Heating Fuel | Natural Gas |
| Heating Type | Forced Air |
| Size Interior | 2,500 - 3,000 Ft2 |
| Type | House |
| Utility Water | Municipal Water |
Parking
| Garage |
Land
| Acreage | No |
| Sewer | Sanitary Sewer |
| Size Depth | 120 Ft |
| Size Frontage | 52 Ft |
| Size Irregular | 52 X 120 Ft |
| Size Total Text | 52 X 120 Ft |
Rooms
| Level | Type | Length | Width | Dimensions |
|---|---|---|---|---|
| Second Level | Kitchen | 5.37 m | 4.1 m | 5.37 m x 4.1 m |
| Second Level | Dining Room | 9.28 m | 4.48 m | 9.28 m x 4.48 m |
| Second Level | Living Room | 9.28 m | 4.48 m | 9.28 m x 4.48 m |
| Third Level | Bedroom | 6.59 m | 5.39 m | 6.59 m x 5.39 m |
| Third Level | Bedroom 2 | 3.56 m | 3.13 m | 3.56 m x 3.13 m |
| Third Level | Bedroom 3 | 4.57 m | 3.29 m | 4.57 m x 3.29 m |
| Third Level | Bedroom 4 | 3.53 m | 3.18 m | 3.53 m x 3.18 m |
| Basement | Recreational, Games Room | 8.64 m | 6.48 m | 8.64 m x 6.48 m |
| Ground Level | Family Room | 6.57 m | 4.53 m | 6.57 m x 4.53 m |
Contact Us
Contact us for more information
Steven Kim
Salesperson
(416) 889-9150
www.stevenkimgroup.ca/
130 King St W Unit 1900b
Toronto, Ontario M5X 1E3
(888) 311-1172
(888) 311-1172
www.joinreal.com/
Sej Park
Salesperson
130 King St W Unit 1900b
Toronto, Ontario M5X 1E3
(888) 311-1172
(888) 311-1172
www.joinreal.com/


















