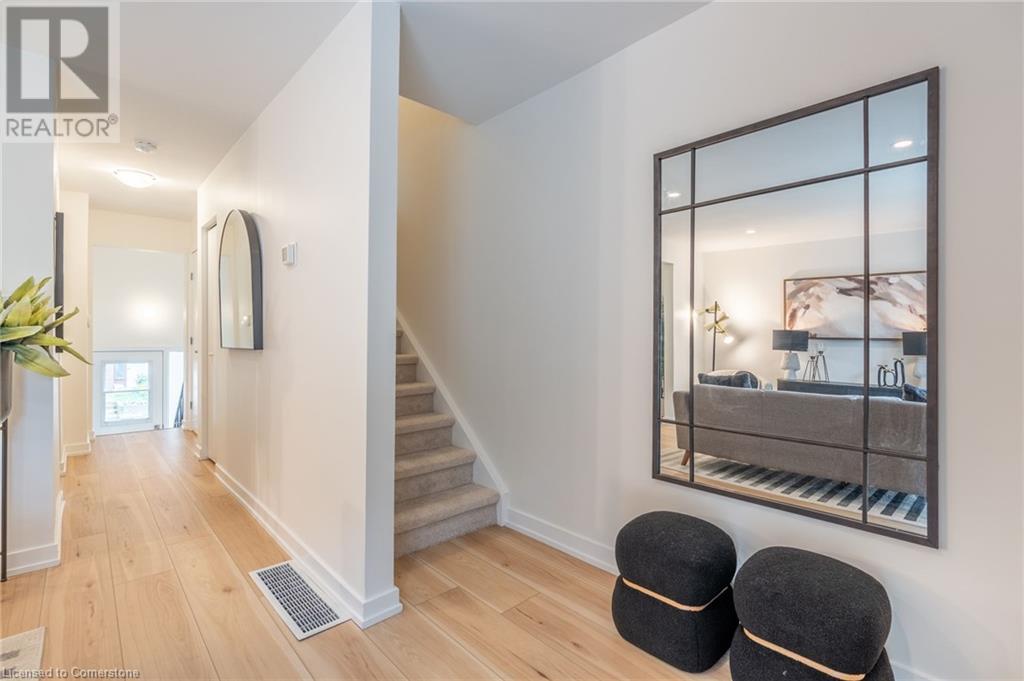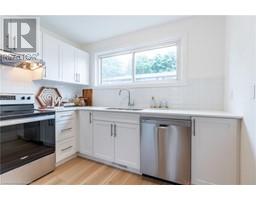24 Woodman Drive N Hamilton, Ontario L8H 2M5
$499,900Maintenance, Insurance, Water, Parking
$431.35 Monthly
Maintenance, Insurance, Water, Parking
$431.35 MonthlyFULLY RENOVATED, READY TO MOVE IN! 24 Woodman Drive North, a newly renovated townhome located in a family-friendly neighborhood. This home is designed for modern living, with stylish updates and comfortable spaces throughout. The main floor features a brand-new kitchen with quartz countertops and stainless steel appliances, perfect for cooking and entertaining. The separate dining room and living room offer plenty of space for relaxation and gatherings, all beautifully finished with vinyl plank flooring that runs throughout the level. Upstairs, you'll find three generously sized bedrooms, each offering ample closet space, along with a newly renovated four-piece bathroom that displays contemporary style and comfort. The unfinished basement provides laundry facilities and direct access to the garage, offering practicality and potential for future expansion or storage. Conveniently located near highway access, shopping, bus routes, and schools, 24 Woodman Drive North combines modern living with a prime location! (id:50886)
Property Details
| MLS® Number | 40694961 |
| Property Type | Single Family |
| Amenities Near By | Hospital, Park, Playground, Public Transit, Schools, Shopping |
| Community Features | Community Centre |
| Equipment Type | Water Heater |
| Parking Space Total | 2 |
| Rental Equipment Type | Water Heater |
Building
| Bathroom Total | 2 |
| Bedrooms Above Ground | 3 |
| Bedrooms Total | 3 |
| Appliances | Dishwasher, Dryer, Refrigerator, Stove, Washer, Hood Fan |
| Architectural Style | 2 Level |
| Basement Development | Unfinished |
| Basement Type | Full (unfinished) |
| Construction Style Attachment | Attached |
| Cooling Type | None |
| Exterior Finish | Aluminum Siding, Brick |
| Foundation Type | Block |
| Half Bath Total | 1 |
| Heating Type | Forced Air |
| Stories Total | 2 |
| Size Interior | 1,180 Ft2 |
| Type | Row / Townhouse |
| Utility Water | Municipal Water |
Parking
| Attached Garage |
Land
| Access Type | Road Access, Highway Access |
| Acreage | No |
| Land Amenities | Hospital, Park, Playground, Public Transit, Schools, Shopping |
| Sewer | Municipal Sewage System |
| Size Total Text | Under 1/2 Acre |
| Zoning Description | Residential Townhouse |
Rooms
| Level | Type | Length | Width | Dimensions |
|---|---|---|---|---|
| Second Level | Bedroom | 8'8'' x 9'5'' | ||
| Second Level | Bedroom | 8'2'' x 12'9'' | ||
| Second Level | 4pc Bathroom | 9'9'' x 5'0'' | ||
| Second Level | Primary Bedroom | 14'10'' x 9'7'' | ||
| Main Level | 2pc Bathroom | 6'6'' x 3'0'' | ||
| Main Level | Living Room | 14'0'' x 11'10'' | ||
| Main Level | Dining Room | 10'3'' x 8'5'' | ||
| Main Level | Kitchen | 10'3'' x 9'5'' |
https://www.realtor.ca/real-estate/27862421/24-woodman-drive-n-hamilton
Contact Us
Contact us for more information
Biliana Dib
Broker
www.brianandbiliana.ca/
www.facebook.com/BrianAndBiliana/
#201-30 Eglinton Ave W.
Mississauga, Ontario L5R 3E7
(905) 568-2121
Brian Martinson
Salesperson
http//www.BrianMartinson.ca
#201-30 Eglinton Ave W.
Mississauga, Ontario L5R 3E7
(905) 568-2121



























































