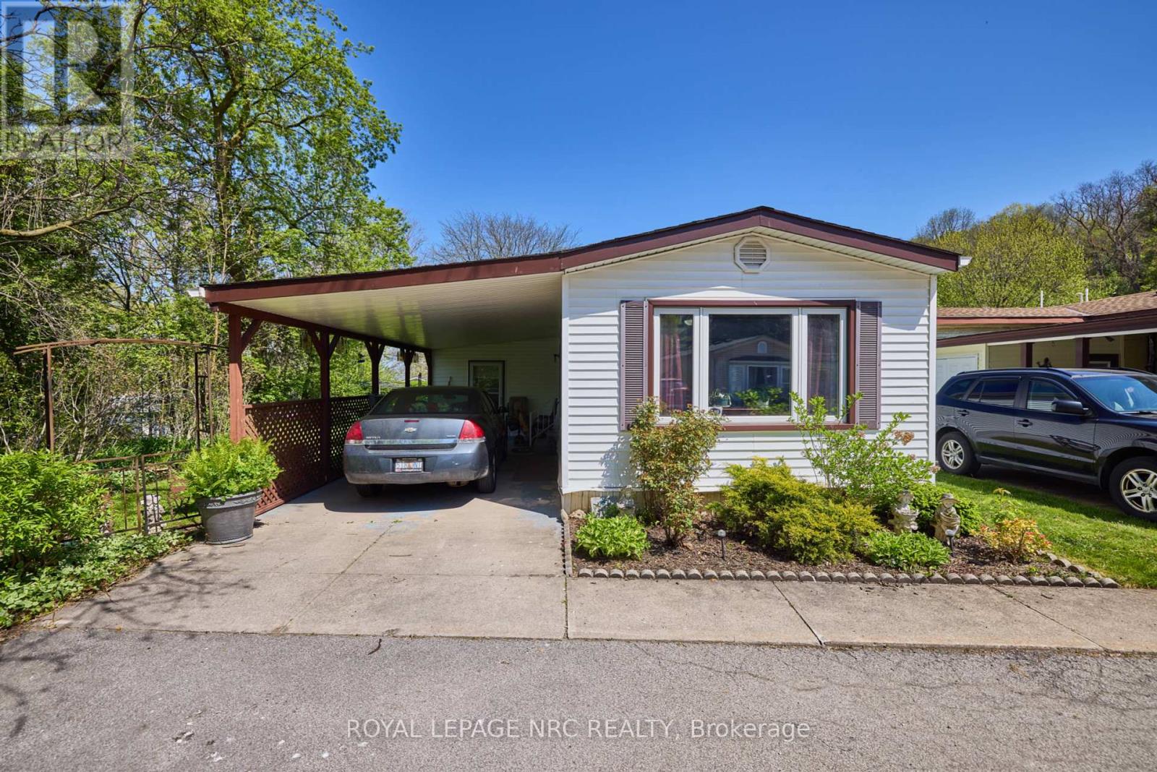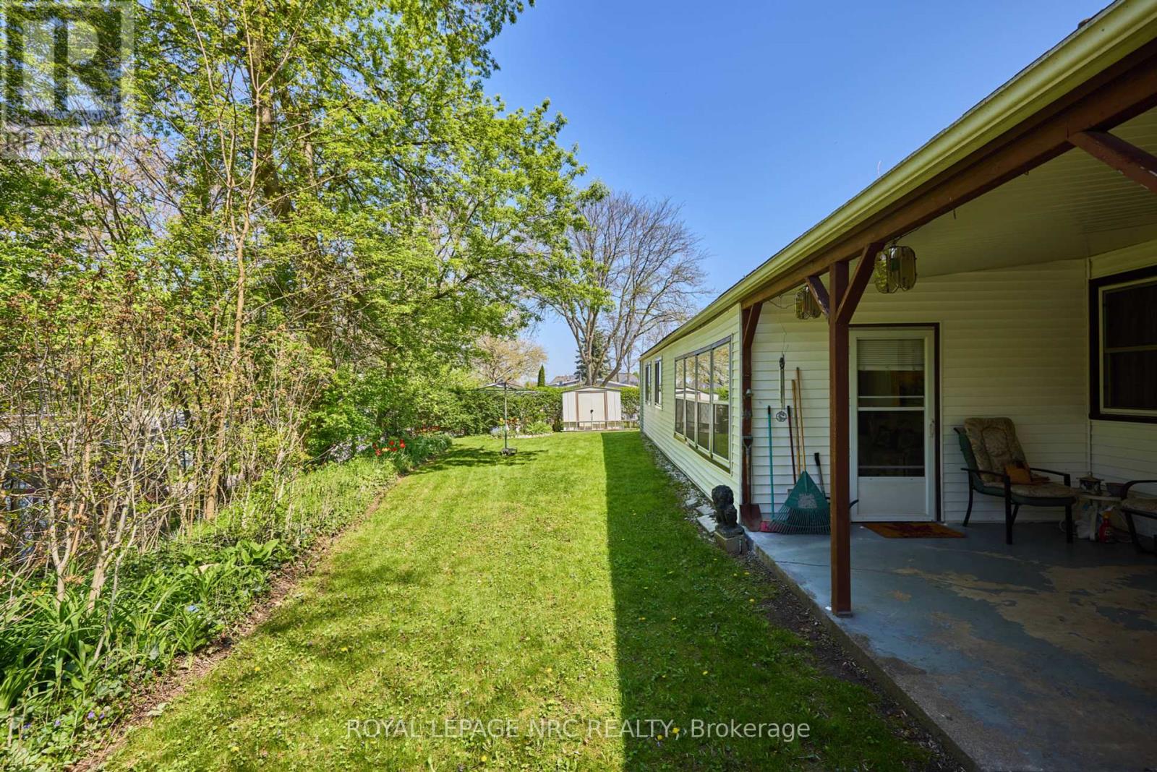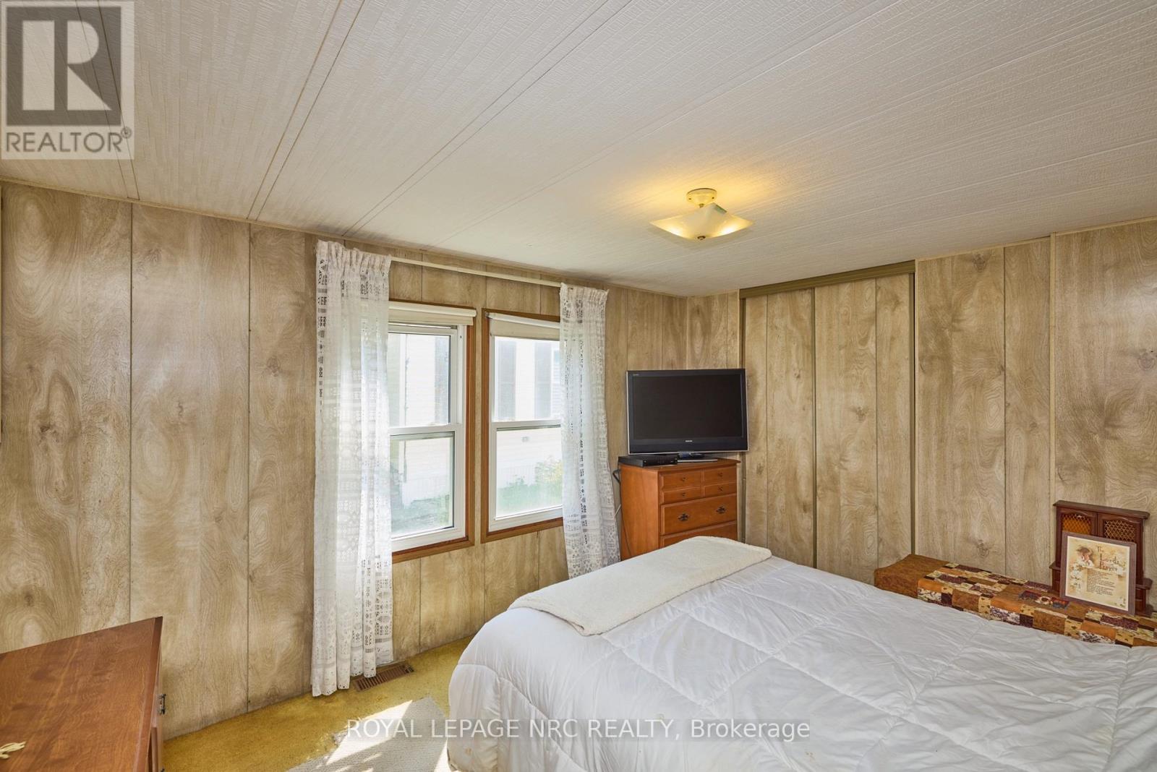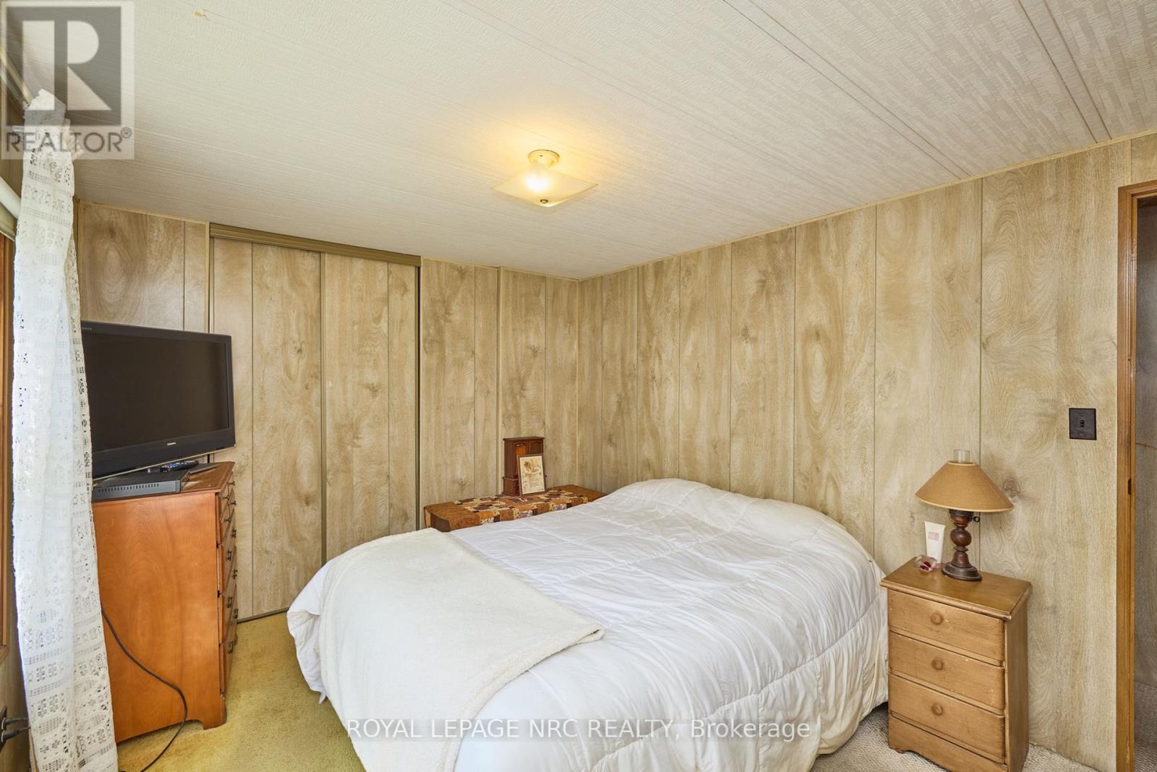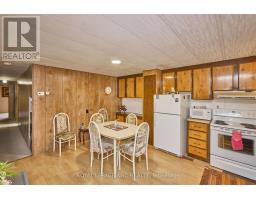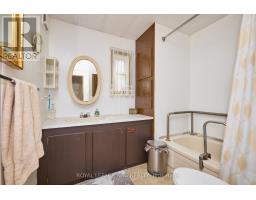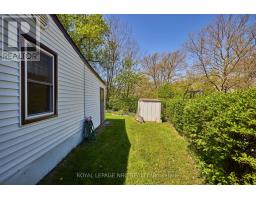240 - 23 Four Mile Creek Road Niagara-On-The-Lake, Ontario L0S 1J1
$324,900
Welcome to Creekside Senior Estates! Nestled right below the gorgeous Niagara Escarpment and only a short drive to Niagara's best attractions - this is the peaceful retirement community you have been waiting for! Located at the end of Leonard Lane, unit 240 is a tidy 2 bedroom mobile home that offers 2 bedrooms, 1 bathroom and even an enclosed 3 season sunroom and a large workshop. As you pull up to #240 you'll surly be impressed by the beautiful trees and garden beds that sit on the west side of the home in lieu of a neighbour. The attached carport keeps your vehicle safe from the elements and has enough space to also be used as a covered porch. Step inside to find a spacious bright living room, large eat in kitchen with plenty of cabinet & counter space, 2 large bedrooms, a 4 piece bathroom and a laundry area in the main hall. The home's 3 season sunroom is the perfect place to entertain friends and family when you are done catching some sun on the side or back lawn. Hobbyists and craftspeople rejoice! The attached workshop means you don't have to leave all your tools and creations behind when you downsize to Creekside Senior Estates. There is even a garden shed for additional storage. The community centre at the entrance to the Coop offers billiards, book/DVD lending, a games room, meeting room, and a kitchen for community members to use. Weekly activities include bingo, playing cards, dominoes, community work parties, 50/50 draws, and gardening sessions. A daily happy hour gathering gives everyone a chance to enjoy the company of their fellow residents. Several larger events are planned monthly and often include a community breakfast, potluck supper, movie night, town hall meeting, craft workshops, or even a duck race down Four Mile Creek. Also on site you will find an in-ground community pool, tuck shop, and Canada Post mail delivery (community mailboxes). Pad fee is $337 per month. Who knew downsizing could be this peaceful, fun and easy?! (id:50886)
Property Details
| MLS® Number | X12160973 |
| Property Type | Single Family |
| Community Name | 105 - St. Davids |
| Community Features | Community Centre |
| Equipment Type | Water Heater - Gas |
| Parking Space Total | 1 |
| Pool Type | Inground Pool |
| Rental Equipment Type | Water Heater - Gas |
| Structure | Patio(s), Shed, Workshop |
Building
| Bathroom Total | 1 |
| Bedrooms Above Ground | 2 |
| Bedrooms Total | 2 |
| Age | 51 To 99 Years |
| Amenities | Fireplace(s) |
| Appliances | Dryer, Stove, Washer, Refrigerator |
| Architectural Style | Bungalow |
| Cooling Type | Central Air Conditioning |
| Exterior Finish | Vinyl Siding |
| Fireplace Present | Yes |
| Fireplace Type | Free Standing Metal |
| Foundation Type | Slab |
| Heating Fuel | Natural Gas |
| Heating Type | Forced Air |
| Stories Total | 1 |
| Size Interior | 700 - 1,100 Ft2 |
| Type | Mobile Home |
Parking
| Carport | |
| Garage |
Land
| Acreage | No |
| Zoning Description | R |
Rooms
| Level | Type | Length | Width | Dimensions |
|---|---|---|---|---|
| Main Level | Living Room | 4.01 m | 4.98 m | 4.01 m x 4.98 m |
| Main Level | Kitchen | 4.71 m | 4 m | 4.71 m x 4 m |
| Main Level | Bedroom | 3.1 m | 3.95 m | 3.1 m x 3.95 m |
| Main Level | Bedroom | 3.1 m | 3.3 m | 3.1 m x 3.3 m |
| Main Level | Sunroom | 4.76 m | 3.54 m | 4.76 m x 3.54 m |
| Main Level | Workshop | 3.54 m | 6.81 m | 3.54 m x 6.81 m |
Contact Us
Contact us for more information
Michael Grocholsky
Salesperson
1815 Merrittville Hwy, Unit 1
Fonthill, Ontario L0S 1E6
(905) 892-0222
www.nrcrealty.ca/
Roman Grocholsky
Salesperson
1815 Merrittville Hwy, Unit 1
Fonthill, Ontario L0S 1E6
(905) 892-0222
www.nrcrealty.ca/
Chanda Giancola
Salesperson
33 Maywood Ave
St. Catharines, Ontario L2R 1C5
(905) 688-4561
www.nrcrealty.ca/

