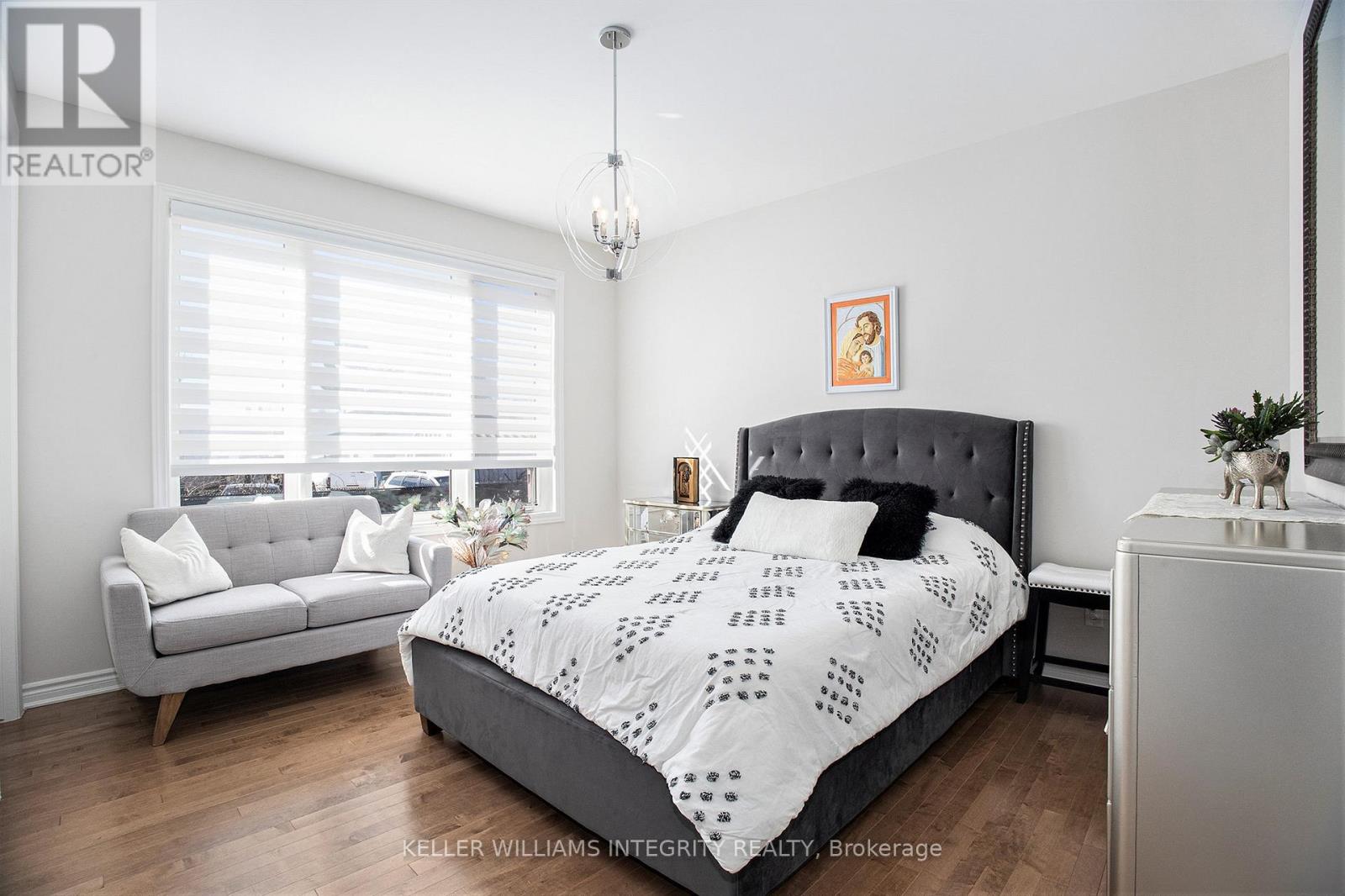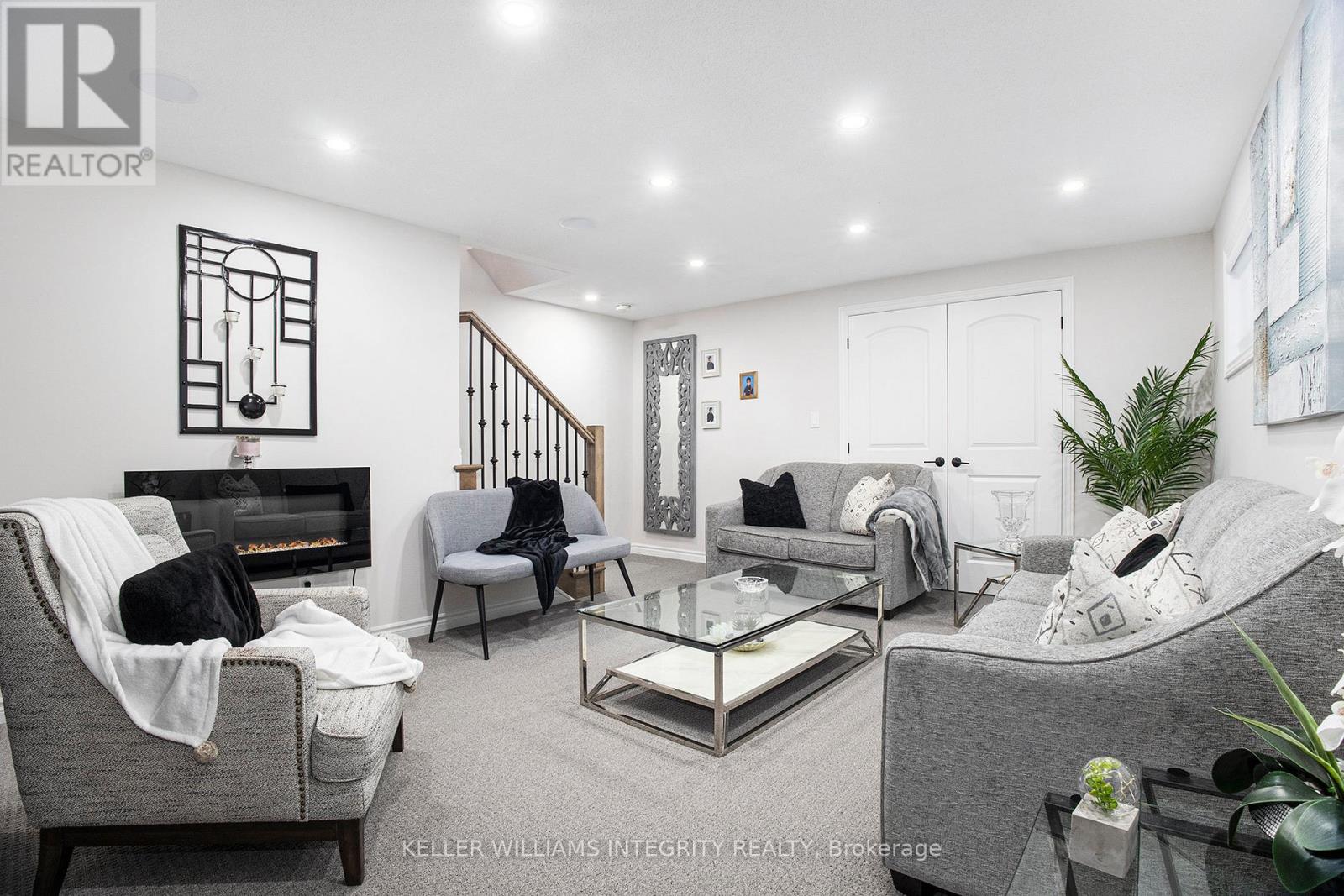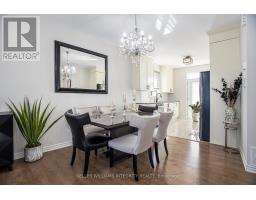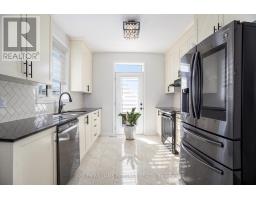240 Argonaut Circle Ottawa, Ontario K1W 0M4
$724,900
Stunning and rarely available 2 bedroom 2 full bath detached bungalow with an extensive list of tastefulupgrades on a quiet street. Built in 2021, this meticulously maintained home features a fully landscapedfront entrance with beautiful interlock stones and a patio area, ideal for morning coffee. The remodeledmain level boasts gleaming hardwood floors, large windows, smooth 9-foot ceilings, pot lights, built-inspeakers, extended tall doors and an open concept living dining room. The kitchen boasts quartz counters,cream colored ceiling-high cabinets, a stylish backsplash, sleek porcelain tiles and a dream smart fridge.The main floor is complete with a spacious primary bedroom, walk-in closet, a shared ensuite bathroom,and laundry. Walk down the luxurious hardwood staircase with upgraded railing and metal spindles to the lower level. Large basement TV room with built-in speakers, 2nd bedroom, 4-piece full bathroom and utility room. The west facing backyard gets lots of sun and features a beautiful deck, perfect for a BBQ on a warm summer evening. Lots of amenities nearby. Looking to downsize and want to avoid a condo? This is an ideal solution. Book your showing today! 24 hours irrevocable on offers. Call or text Phil with any questions 613-316-3707. (id:50886)
Open House
This property has open houses!
2:00 pm
Ends at:4:00 pm
Property Details
| MLS® Number | X12054914 |
| Property Type | Single Family |
| Community Name | 2012 - Chapel Hill South - Orleans Village |
| Amenities Near By | Park, Place Of Worship, Public Transit, Schools |
| Parking Space Total | 3 |
| Structure | Patio(s) |
Building
| Bathroom Total | 2 |
| Bedrooms Above Ground | 1 |
| Bedrooms Below Ground | 1 |
| Bedrooms Total | 2 |
| Appliances | Garage Door Opener Remote(s), Blinds, Dishwasher, Dryer, Garage Door Opener, Hood Fan, Stove, Washer, Refrigerator |
| Basement Development | Finished |
| Basement Type | N/a (finished) |
| Construction Style Attachment | Detached |
| Cooling Type | Central Air Conditioning |
| Exterior Finish | Brick, Vinyl Siding |
| Flooring Type | Tile, Hardwood, Laminate, Carpeted |
| Foundation Type | Poured Concrete |
| Heating Fuel | Natural Gas |
| Heating Type | Forced Air |
| Size Interior | 700 - 1,100 Ft2 |
| Type | House |
| Utility Water | Municipal Water |
Parking
| Attached Garage | |
| Garage | |
| Inside Entry |
Land
| Acreage | No |
| Land Amenities | Park, Place Of Worship, Public Transit, Schools |
| Landscape Features | Landscaped |
| Sewer | Sanitary Sewer |
| Size Depth | 25.42 M |
| Size Frontage | 10.67 M |
| Size Irregular | 10.7 X 25.4 M |
| Size Total Text | 10.7 X 25.4 M |
| Zoning Description | R3yy |
Rooms
| Level | Type | Length | Width | Dimensions |
|---|---|---|---|---|
| Basement | Utility Room | 2.82 m | 4.38 m | 2.82 m x 4.38 m |
| Basement | Bedroom 2 | 3.33 m | 3.83 m | 3.33 m x 3.83 m |
| Basement | Family Room | 4.87 m | 5.45 m | 4.87 m x 5.45 m |
| Basement | Bathroom | 1.54 m | 2.8 m | 1.54 m x 2.8 m |
| Main Level | Foyer | 1.81 m | 1.11 m | 1.81 m x 1.11 m |
| Main Level | Living Room | 3.82 m | 4.56 m | 3.82 m x 4.56 m |
| Main Level | Dining Room | 3.82 m | 3.07 m | 3.82 m x 3.07 m |
| Main Level | Kitchen | 2.98 m | 3.2 m | 2.98 m x 3.2 m |
| Main Level | Primary Bedroom | 3.58 m | 4.07 m | 3.58 m x 4.07 m |
| Main Level | Bathroom | 1.52 m | 2.62 m | 1.52 m x 2.62 m |
| Main Level | Laundry Room | Measurements not available |
Utilities
| Cable | Available |
| Sewer | Installed |
Contact Us
Contact us for more information
Phil Labbe
Salesperson
www.phillabbe.com/
www.facebook.com/phillabberealtor/
2148 Carling Ave., Units 5 & 6
Ottawa, Ontario K2A 1H1
(613) 829-1818









































