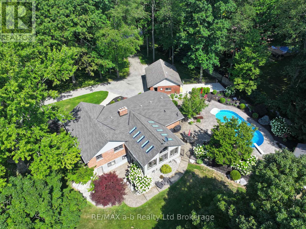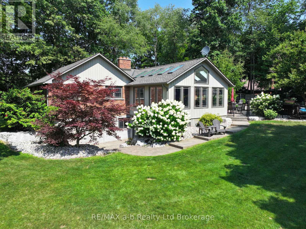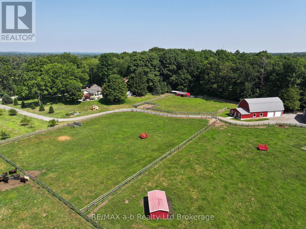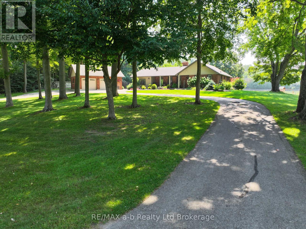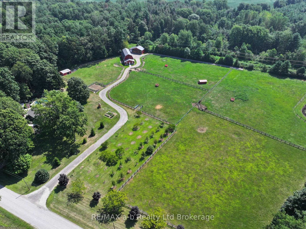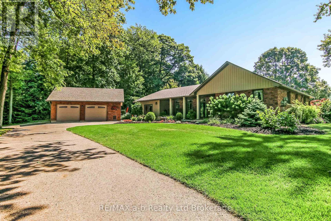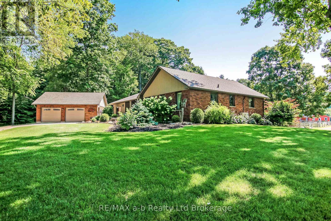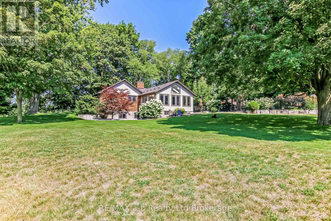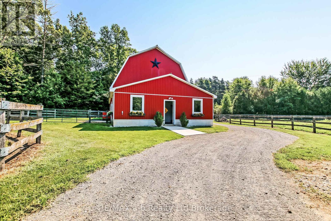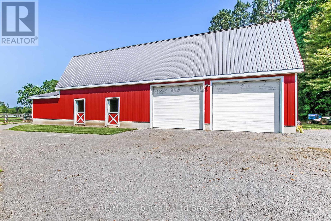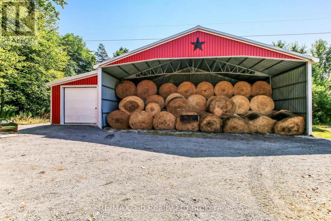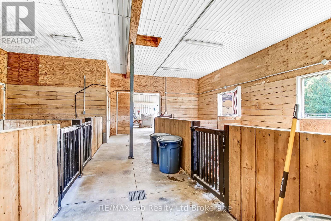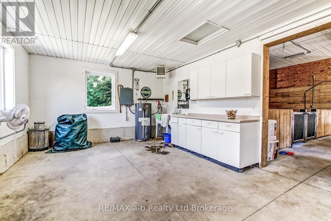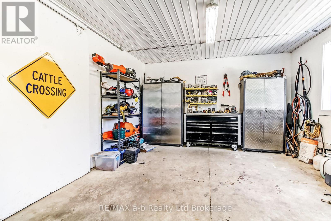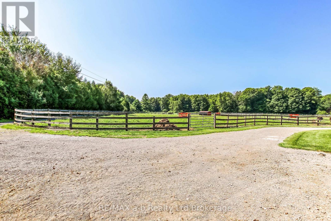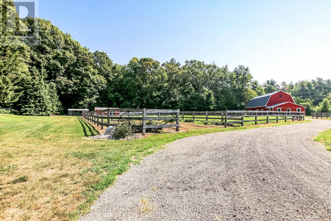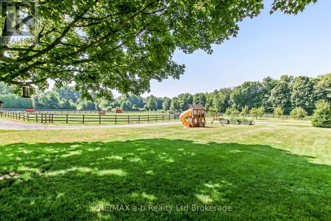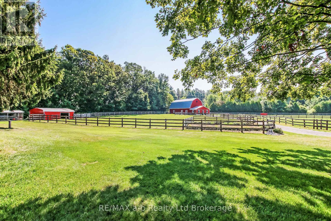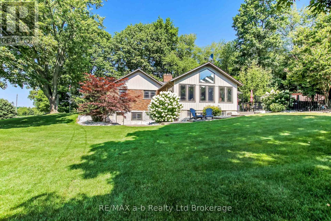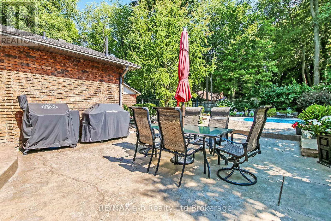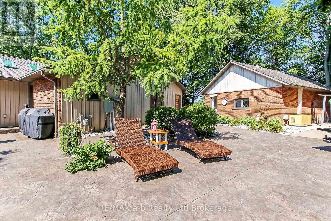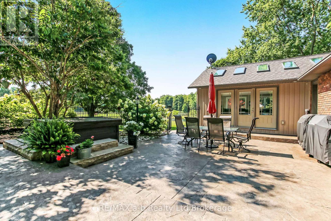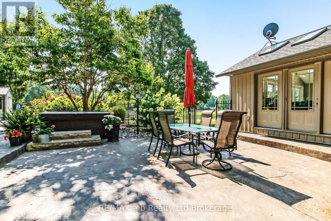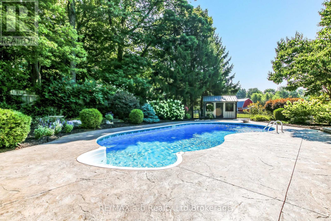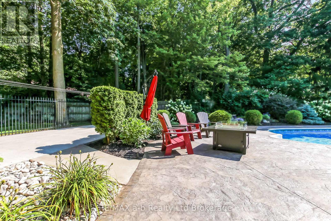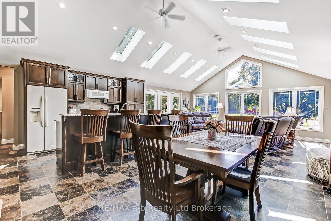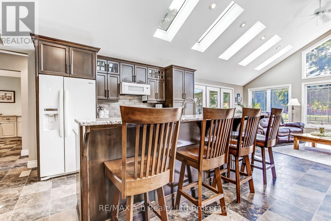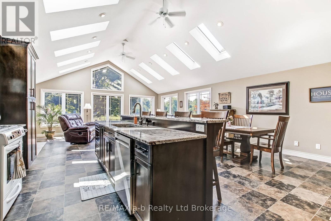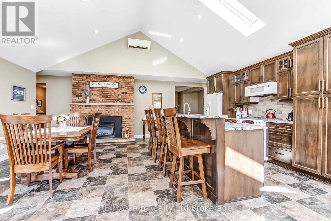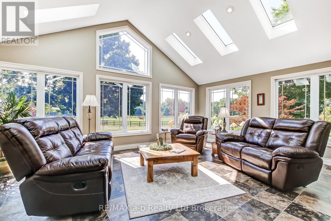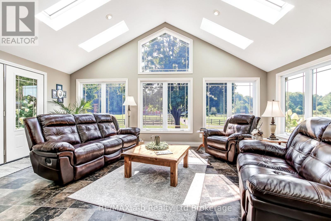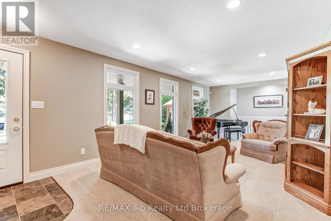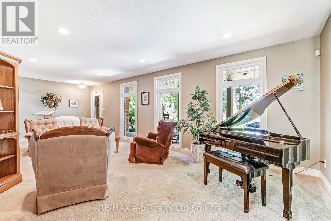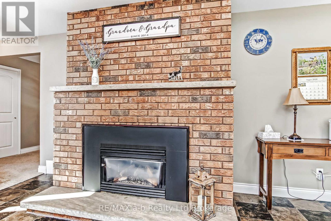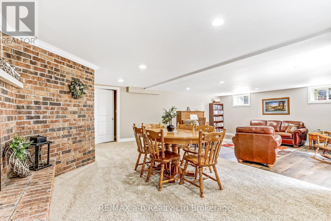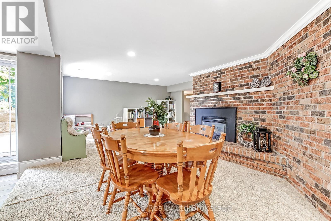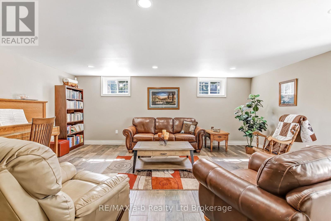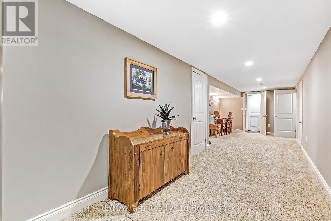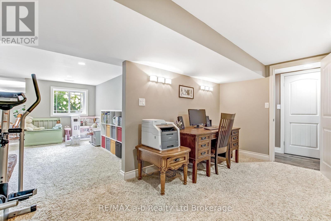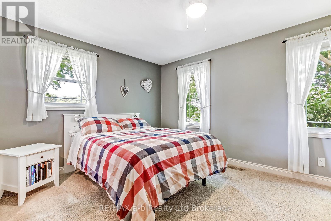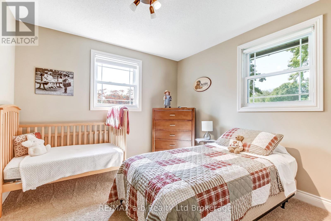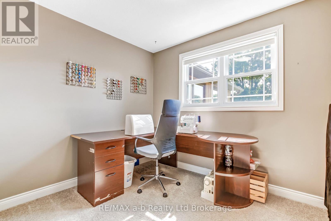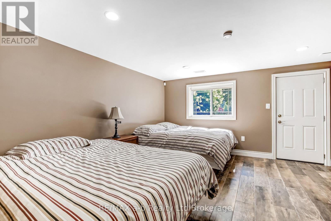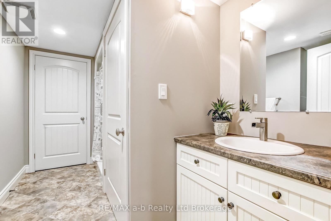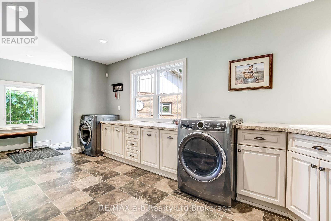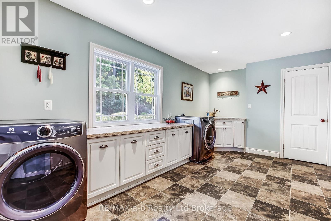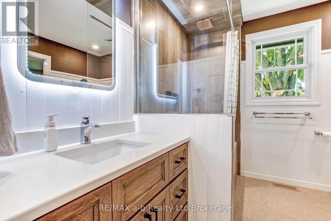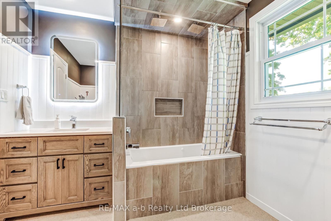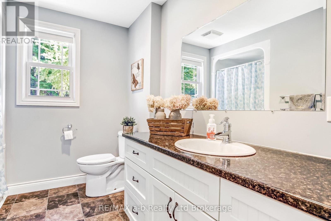240 Burwell Road Norfolk, Ontario N4G 4G7
$2,149,800
Serene, quiet, and elegant. Hard to describe this hobby farm with its nearly 9 acres, private pond, horse pastures, hip roof barn with stalls, hay storage, machine shop, and a renovated home sitting on small hill surrounded by tall trees. Within 10 minutes of Tillsonburg, the home with a curved driveway with a double car and heated garage, in ground swimming pool, pool house, irrigation, lighting, and a stand by generator, this home shows well during the day and night! Inside we have an oversized laundry/mudroom leading to a kitchen in a new additions with lots of windows, skylights, and surrounding views of the pastures. With three bedrooms on the main floor and two bathroom, and a large rec room and living room and another bathroom and bedroom in the walk out basement, this home has everything for a family or someone looking to take their horses or beef home! (id:50886)
Property Details
| MLS® Number | X12362966 |
| Property Type | Single Family |
| Community Name | Rural Middleton |
| Features | Irregular Lot Size, Flat Site |
| Parking Space Total | 10 |
| Pool Type | Indoor Pool |
| Structure | Porch, Patio(s), Deck |
Building
| Bathroom Total | 3 |
| Bedrooms Above Ground | 3 |
| Bedrooms Below Ground | 1 |
| Bedrooms Total | 4 |
| Appliances | Water Softener |
| Architectural Style | Bungalow |
| Basement Development | Partially Finished |
| Basement Type | Partial (partially Finished) |
| Construction Style Attachment | Detached |
| Cooling Type | Central Air Conditioning |
| Exterior Finish | Brick, Vinyl Siding |
| Foundation Type | Block |
| Heating Fuel | Natural Gas |
| Heating Type | Forced Air |
| Stories Total | 1 |
| Size Interior | 1,500 - 2,000 Ft2 |
| Type | House |
Parking
| Detached Garage | |
| Garage |
Land
| Acreage | No |
| Landscape Features | Lawn Sprinkler, Landscaped |
| Sewer | Septic System |
| Size Depth | 670 Ft ,8 In |
| Size Frontage | 558 Ft ,8 In |
| Size Irregular | 558.7 X 670.7 Ft ; 539.7 Fr(8.37 Acres) |
| Size Total Text | 558.7 X 670.7 Ft ; 539.7 Fr(8.37 Acres) |
| Surface Water | Pond Or Stream |
| Zoning Description | Agricultural |
Rooms
| Level | Type | Length | Width | Dimensions |
|---|---|---|---|---|
| Lower Level | Den | 4.14 m | 3.53 m | 4.14 m x 3.53 m |
| Lower Level | Cold Room | 1.6 m | 4.14 m | 1.6 m x 4.14 m |
| Lower Level | Kitchen | 5.25 m | 3.2 m | 5.25 m x 3.2 m |
| Lower Level | Laundry Room | 3.12 m | 2.33 m | 3.12 m x 2.33 m |
| Lower Level | Recreational, Games Room | 3.93 m | 10.49 m | 3.93 m x 10.49 m |
| Main Level | Kitchen | 3.93 m | 7.46 m | 3.93 m x 7.46 m |
| Main Level | Other | 8.15 m | 3.65 m | 8.15 m x 3.65 m |
| Main Level | Family Room | 6.22 m | 4.36 m | 6.22 m x 4.36 m |
| Main Level | Bedroom | 2.56 m | 3.12 m | 2.56 m x 3.12 m |
| Main Level | Bedroom | 2.56 m | 3.04 m | 2.56 m x 3.04 m |
| Main Level | Primary Bedroom | 3.4 m | 4.47 m | 3.4 m x 4.47 m |
Utilities
| Electricity | Installed |
https://www.realtor.ca/real-estate/28773599/240-burwell-road-norfolk-rural-middleton
Contact Us
Contact us for more information
Marius Kerkhoff
Broker
2 Main St East
Norwich, Ontario N0J 1P0
(519) 842-5000

