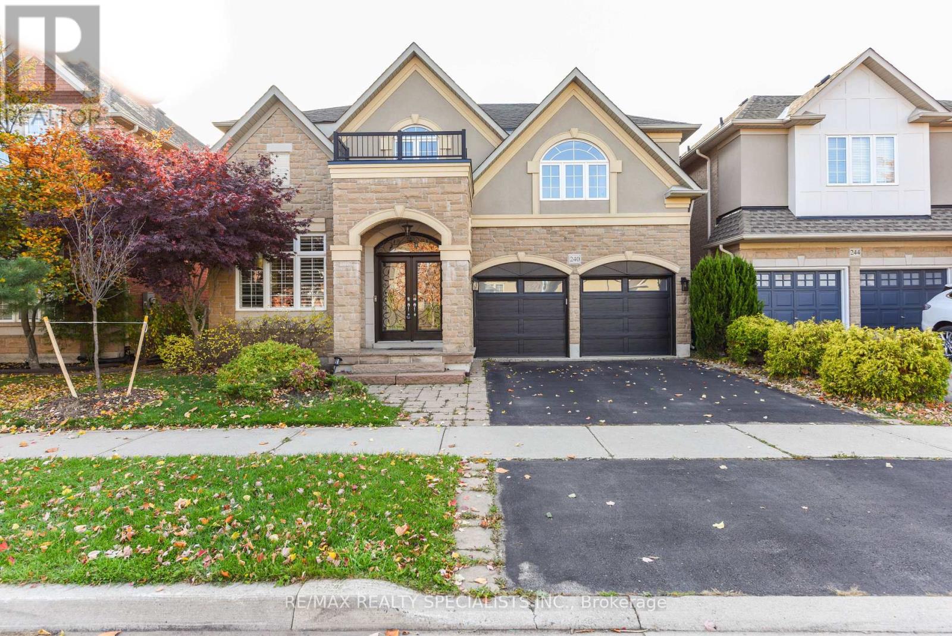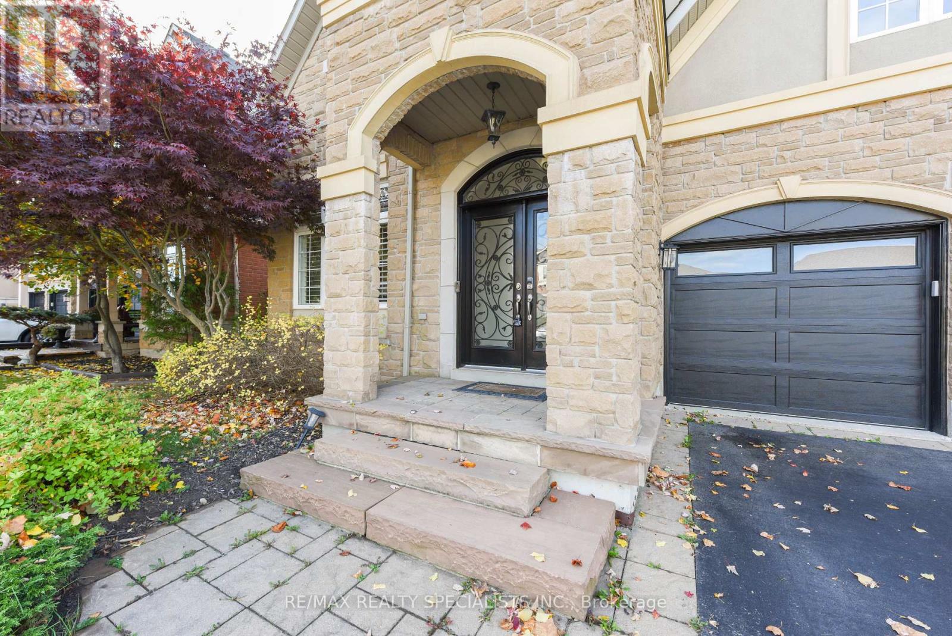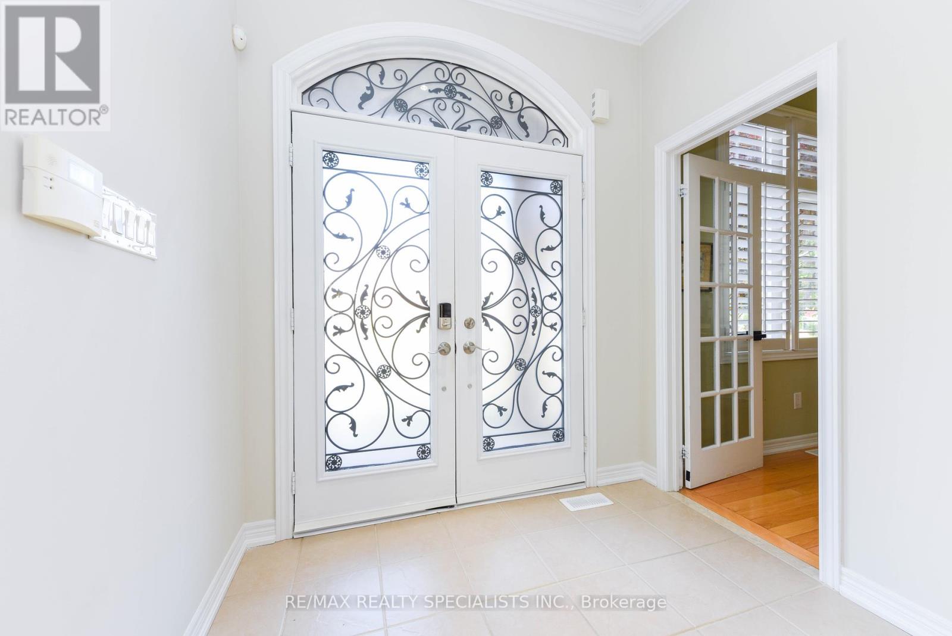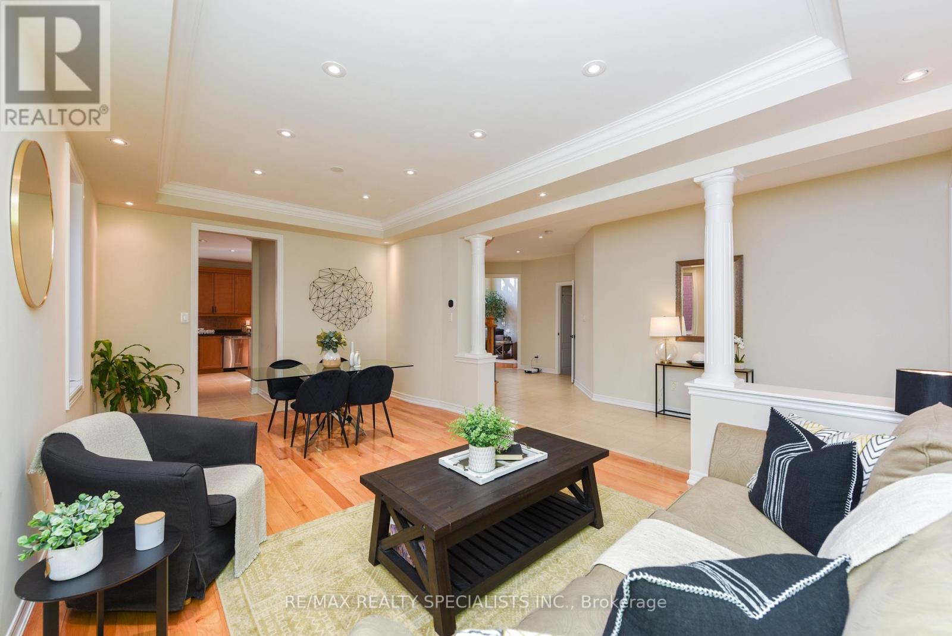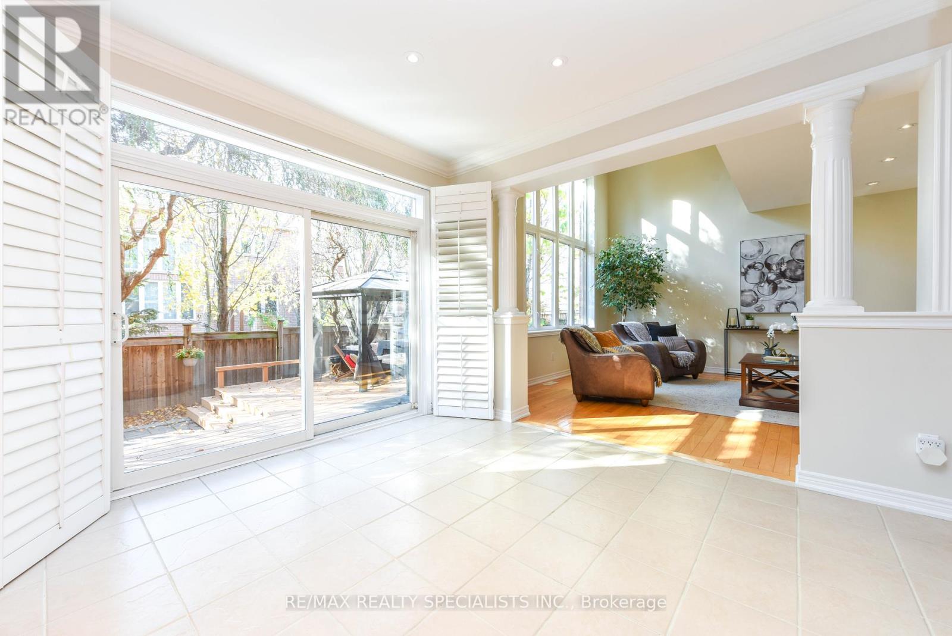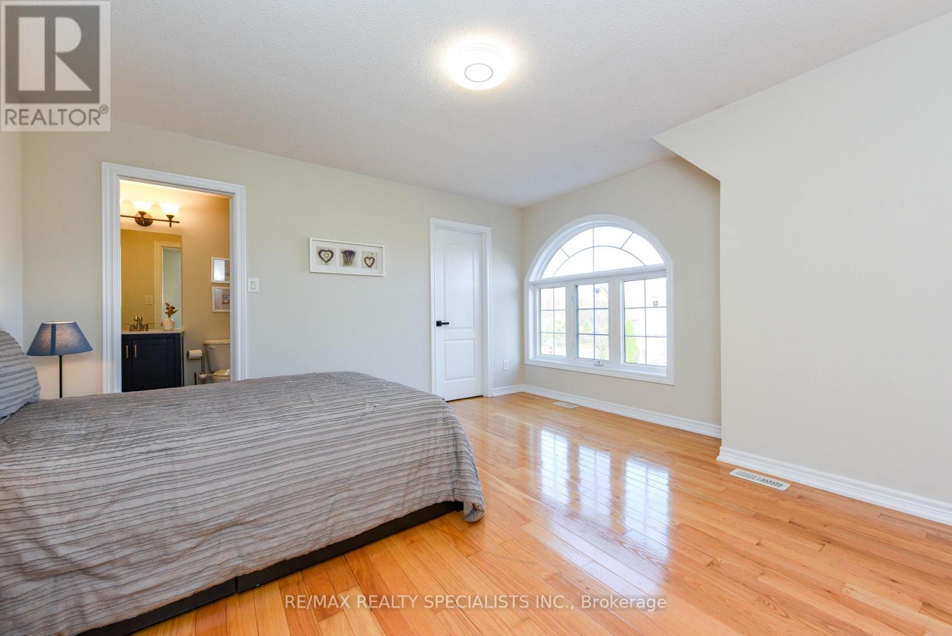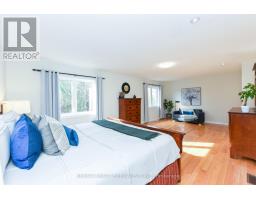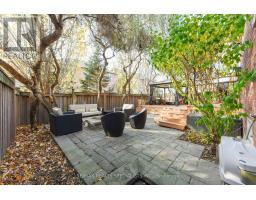240 Butterfly Lane Oakville, Ontario L6L 6V4
$1,988,000
Beautiful Home on Butterfly Lane, Oakville! This exquisite home, crafted by National Homes, Home is flooded with natural light. Located in the prestigious Lakeshore Woods community, it offers 4+2 bedrooms, 5 bathrooms, and spans over 3,180 sqft with an additional finished basement providing ample space for comfortable, upscale living.Just a short stroll to the lake, beach, Shell Park, Bronte Marina and Park, Oakville Harbour, and downtown, this property enjoys a prime location. Inside, you'll be captivated by the grand family room with soaring 18-foot ceilings, along with dedicated spaces for an Office and Library. Recent updates include new windows, and a garage door (2023).The professionally designed, low-maintenance backyard is an entertainer's dream, featuring a two-tier deck, a gazebo, and a gas fire pit for cozy evenings. Whether relaxing or hosting, this exceptional home is perfect for creating lasting memories. **** EXTRAS **** Built-in Microwave, Central Vac, Dishwasher, Dryer, Garage Door Opener, Range Hood, Refrigerator, Stove,Washer, Existing Blinds, Water softener (id:50886)
Property Details
| MLS® Number | W10411133 |
| Property Type | Single Family |
| Community Name | Bronte West |
| ParkingSpaceTotal | 4 |
Building
| BathroomTotal | 5 |
| BedroomsAboveGround | 4 |
| BedroomsBelowGround | 2 |
| BedroomsTotal | 6 |
| Appliances | Central Vacuum, Blinds, Dishwasher, Dryer, Garage Door Opener, Microwave, Range, Refrigerator, Stove, Washer, Water Softener |
| BasementDevelopment | Finished |
| BasementType | N/a (finished) |
| ConstructionStyleAttachment | Detached |
| CoolingType | Central Air Conditioning |
| ExteriorFinish | Brick |
| FlooringType | Hardwood, Carpeted, Ceramic |
| FoundationType | Concrete |
| HalfBathTotal | 1 |
| HeatingFuel | Natural Gas |
| HeatingType | Forced Air |
| StoriesTotal | 2 |
| SizeInterior | 2999.975 - 3499.9705 Sqft |
| Type | House |
| UtilityWater | Municipal Water |
Parking
| Garage |
Land
| Acreage | No |
| Sewer | Sanitary Sewer |
| SizeDepth | 88 Ft ,9 In |
| SizeFrontage | 45 Ft |
| SizeIrregular | 45 X 88.8 Ft |
| SizeTotalText | 45 X 88.8 Ft |
Rooms
| Level | Type | Length | Width | Dimensions |
|---|---|---|---|---|
| Second Level | Bedroom 4 | 3.9 m | 3.78 m | 3.9 m x 3.78 m |
| Second Level | Primary Bedroom | 7.31 m | 3.96 m | 7.31 m x 3.96 m |
| Second Level | Bedroom 2 | 3.66 m | 3.66 m | 3.66 m x 3.66 m |
| Second Level | Bedroom 3 | 3.96 m | 4.45 m | 3.96 m x 4.45 m |
| Basement | Bedroom 5 | 3.9 m | 4.2 m | 3.9 m x 4.2 m |
| Ground Level | Den | 3.05 m | 3.05 m | 3.05 m x 3.05 m |
| Ground Level | Living Room | 3.9 m | 6.04 m | 3.9 m x 6.04 m |
| Ground Level | Family Room | 4.39 m | 5.18 m | 4.39 m x 5.18 m |
| Ground Level | Kitchen | Measurements not available | ||
| Ground Level | Eating Area | Measurements not available | ||
| Ground Level | Laundry Room | Measurements not available | ||
| Ground Level | Foyer | Measurements not available |
https://www.realtor.ca/real-estate/27625381/240-butterfly-lane-oakville-bronte-west-bronte-west
Interested?
Contact us for more information
Atta Qureshi
Salesperson
6850 Millcreek Drive
Mississauga, Ontario L5N 4J9
Iqbal Virk
Salesperson
6850 Millcreek Dr #202
Mississauga, Ontario L5N 4J9

