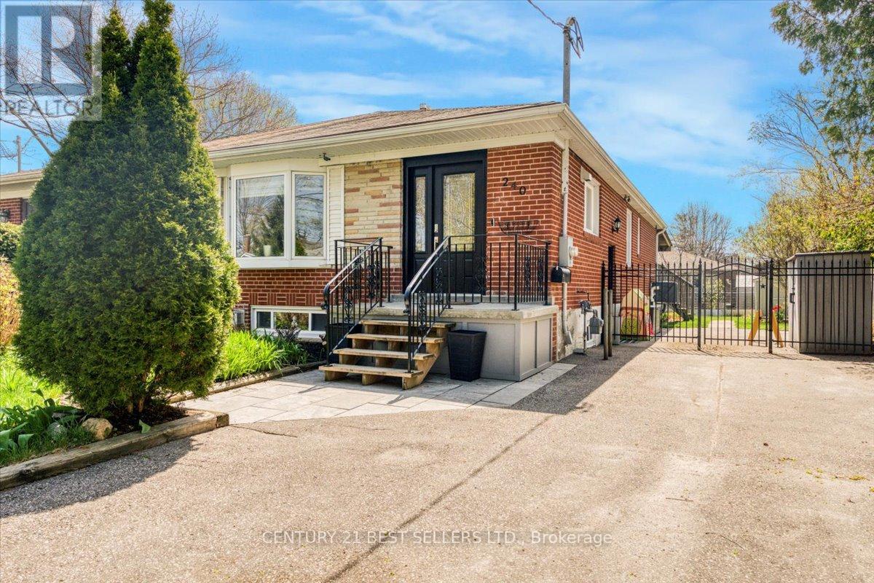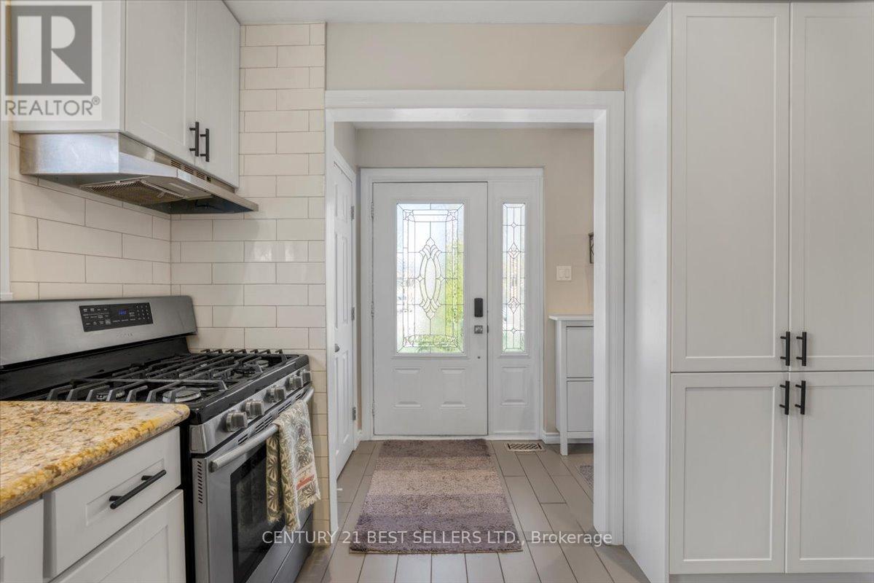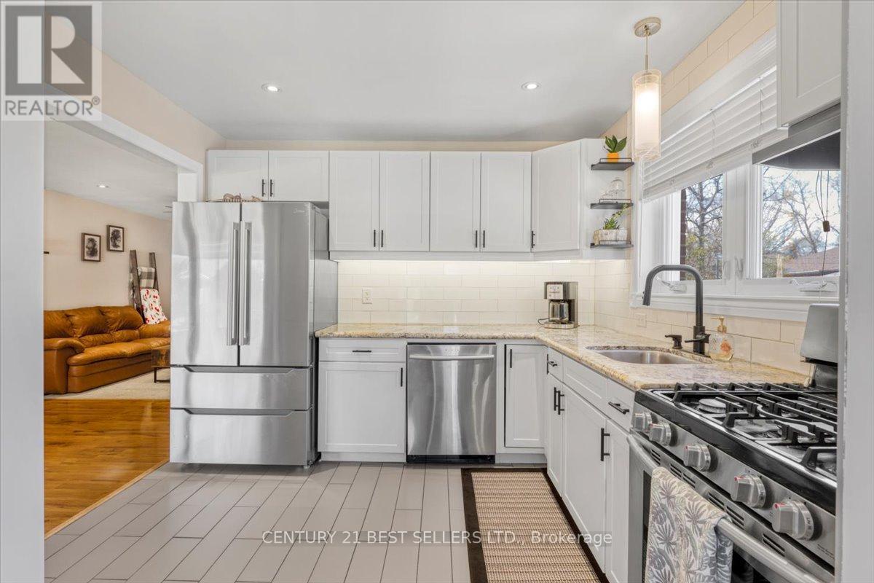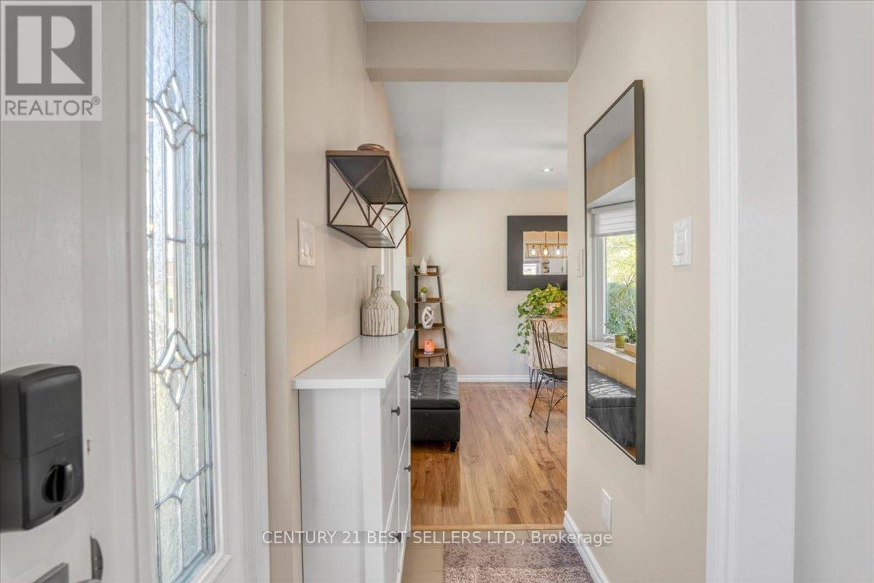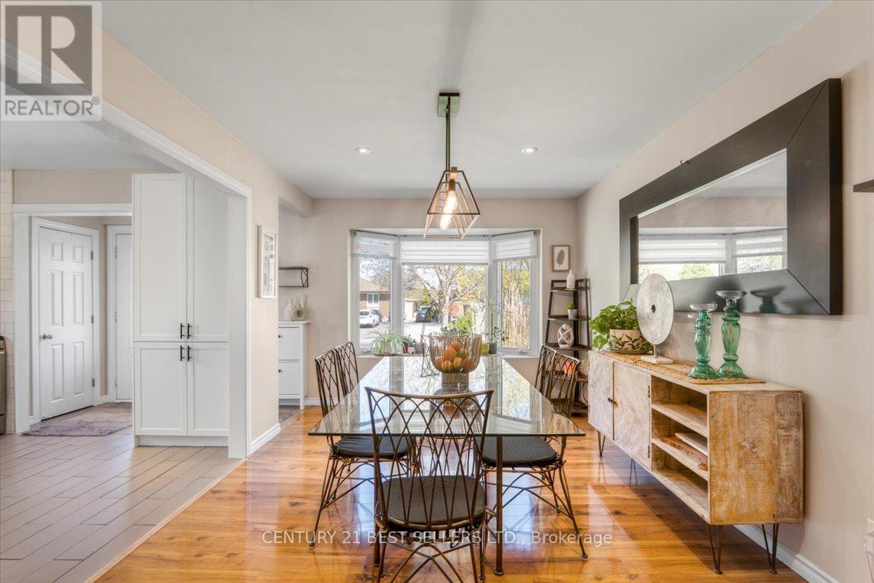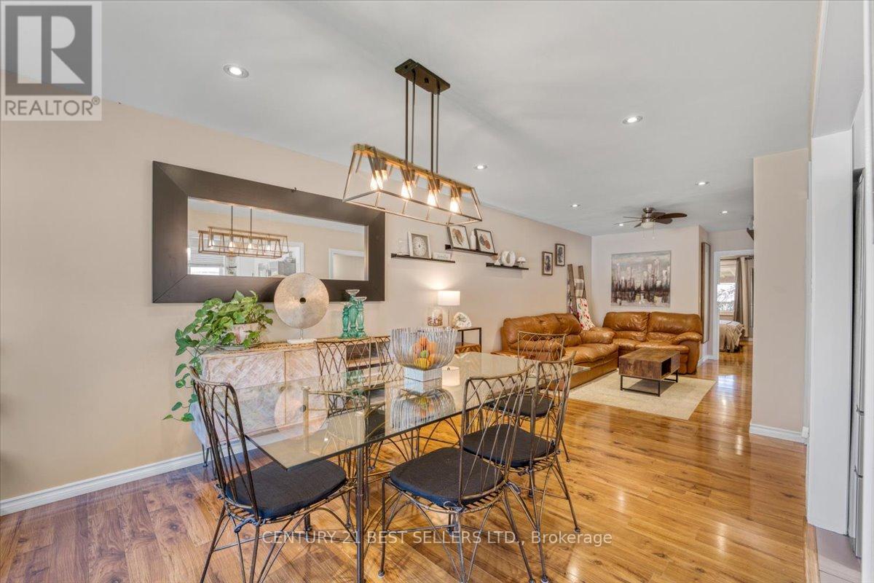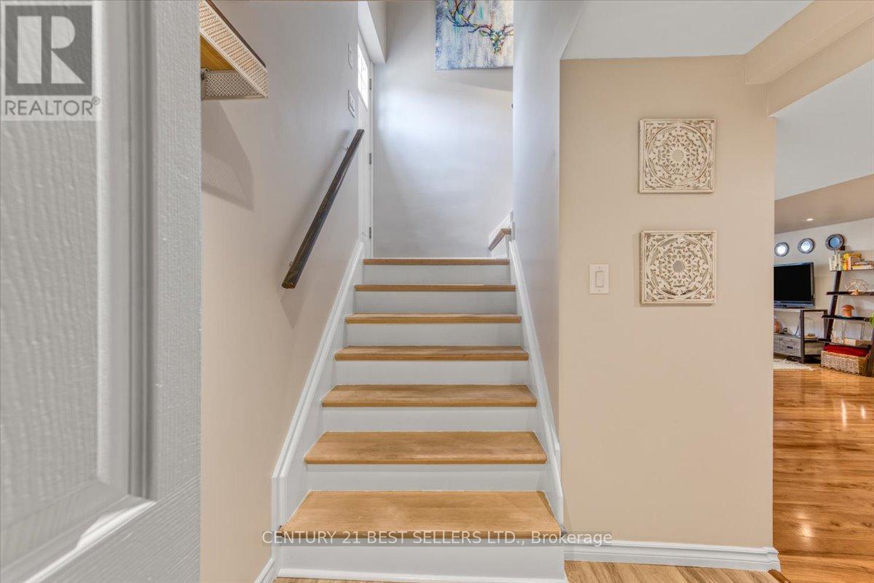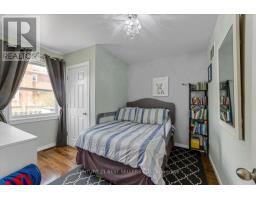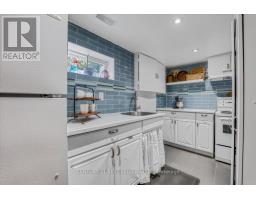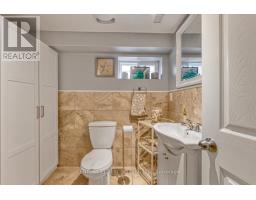240 Elka Drive Richmond Hill, Ontario L4C 3A3
$1,049,000
Discover the perfect blend of charm, functionality, and opportunity in this thoughtfully renovated 3-bedroom semi-detached bungalow, ideally located in one of Richmond Hill's most sought-after, family-friendly enclaves.Step inside and be greeted by light-filled interiors, warm finishes, and a seamless layout designed for modern family living. Every inch of this home has been lovingly maintained, ready to welcome its next chapter. Downstairs, a private separate-entry suite offers incredible versatility. Whether you are envisioning a multi-generational setup, a private guest quarters, or a valuable income-generating rental, this level delivers with a full kitchen, fireplace, spacious bedroom, and 3-piece bathroom. Outdoors, the backyard transforms into a personal sanctuary: an expansive green lawn for play and relaxation, a large deck for al fresco dining, and mature landscaping ideal for any gardening enthusiast. An extra-long driveway and wide gated side entrance ensure both convenience and privacy. Moments from big box shopping, beautiful parks, and York Region's highest-ranked schools, this is a property that offers more than just a home. Discover the endless potential of 240 Elka Drive. (id:50886)
Property Details
| MLS® Number | N12148200 |
| Property Type | Single Family |
| Community Name | Crosby |
| Amenities Near By | Public Transit, Schools, Park |
| Community Features | Community Centre |
| Features | Carpet Free, In-law Suite |
| Parking Space Total | 4 |
| Structure | Patio(s), Shed |
Building
| Bathroom Total | 2 |
| Bedrooms Above Ground | 3 |
| Bedrooms Below Ground | 1 |
| Bedrooms Total | 4 |
| Age | 51 To 99 Years |
| Amenities | Fireplace(s) |
| Appliances | Water Meter, Dishwasher, Stove, Window Coverings, Refrigerator |
| Architectural Style | Bungalow |
| Basement Development | Finished |
| Basement Features | Separate Entrance |
| Basement Type | N/a (finished) |
| Construction Style Attachment | Semi-detached |
| Cooling Type | Central Air Conditioning |
| Exterior Finish | Brick |
| Fireplace Present | Yes |
| Fireplace Total | 1 |
| Foundation Type | Poured Concrete |
| Heating Fuel | Natural Gas |
| Heating Type | Forced Air |
| Stories Total | 1 |
| Size Interior | 700 - 1,100 Ft2 |
| Type | House |
| Utility Water | Municipal Water |
Parking
| No Garage |
Land
| Acreage | No |
| Land Amenities | Public Transit, Schools, Park |
| Landscape Features | Landscaped |
| Sewer | Sanitary Sewer |
| Size Depth | 127 Ft |
| Size Frontage | 35 Ft ,6 In |
| Size Irregular | 35.5 X 127 Ft |
| Size Total Text | 35.5 X 127 Ft |
Rooms
| Level | Type | Length | Width | Dimensions |
|---|---|---|---|---|
| Basement | Bedroom | 3 m | 5.06 m | 3 m x 5.06 m |
| Basement | Great Room | 4.33 m | 3.77 m | 4.33 m x 3.77 m |
| Basement | Exercise Room | 4.33 m | 4.68 m | 4.33 m x 4.68 m |
| Basement | Kitchen | 2.03 m | 3.77 m | 2.03 m x 3.77 m |
| Main Level | Living Room | 3.1 m | 4.2 m | 3.1 m x 4.2 m |
| Main Level | Dining Room | 3.1 m | 4.17 m | 3.1 m x 4.17 m |
| Main Level | Kitchen | 3.16 m | 2.95 m | 3.16 m x 2.95 m |
| Main Level | Primary Bedroom | 2.89 m | 4.01 m | 2.89 m x 4.01 m |
| Main Level | Bedroom 2 | 3.37 m | 2.67 m | 3.37 m x 2.67 m |
| Main Level | Bedroom 3 | 3.37 m | 3.07 m | 3.37 m x 3.07 m |
Utilities
| Cable | Installed |
| Sewer | Installed |
https://www.realtor.ca/real-estate/28312274/240-elka-drive-richmond-hill-crosby-crosby
Contact Us
Contact us for more information
Sara Anna Gaggi
Broker
www.saragaggi.com/
4 Robert Speck Pkwy #150 Ground Flr
Mississauga, Ontario L4Z 1S1
(905) 273-4211
(905) 273-5763
www.c21bestbuy.com/
Lucas Gaggi
Salesperson
gaggigroup.com/
4 Robert Speck Pkwy #150 Ground Flr
Mississauga, Ontario L4Z 1S1
(905) 273-4211
(905) 273-5763
www.c21bestbuy.com/

