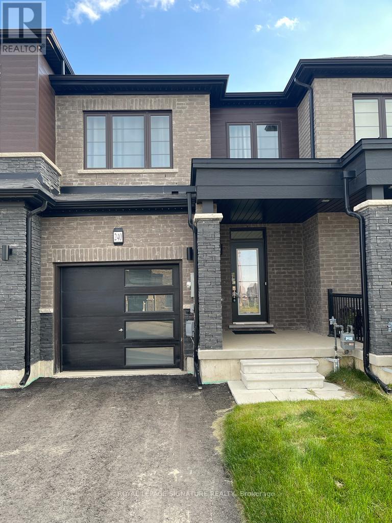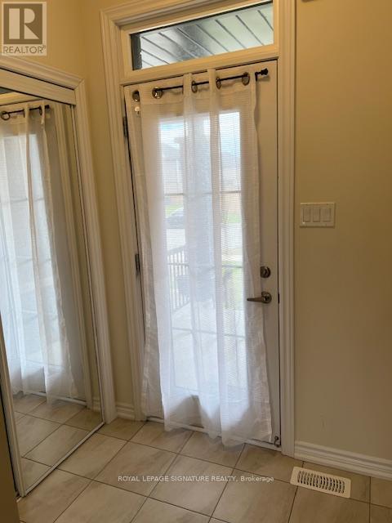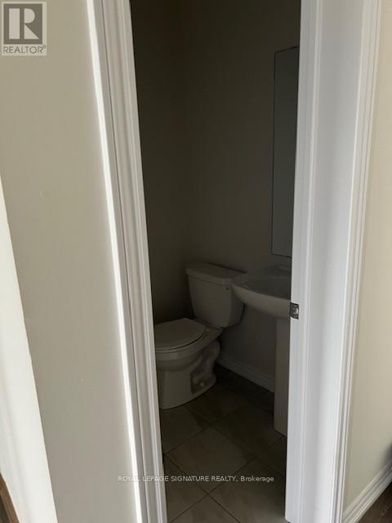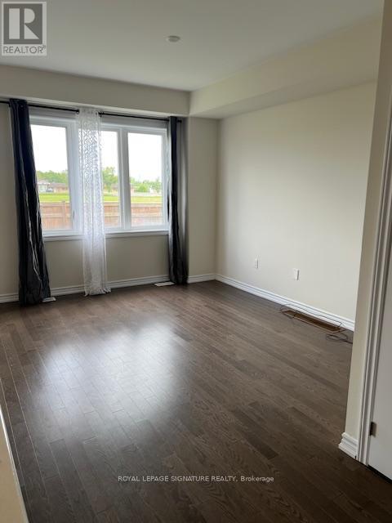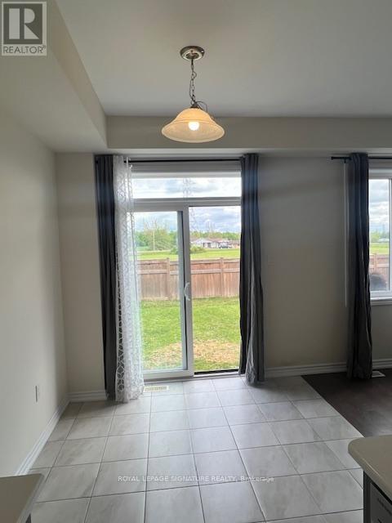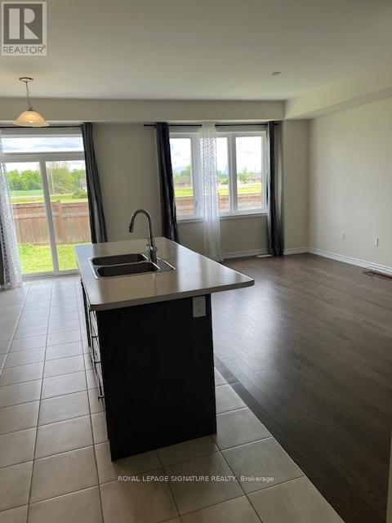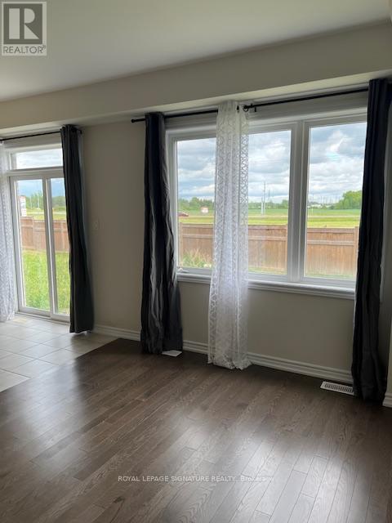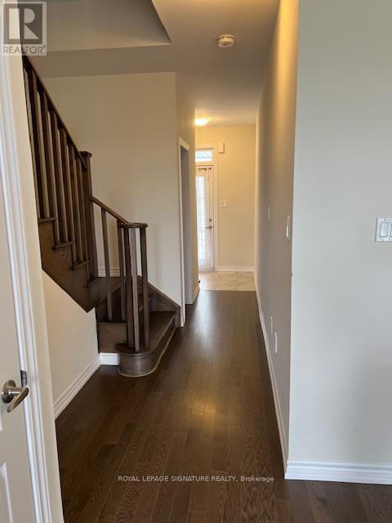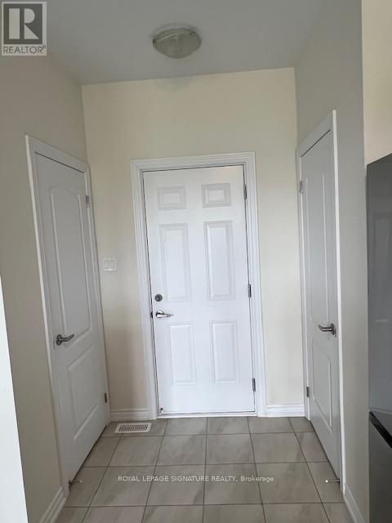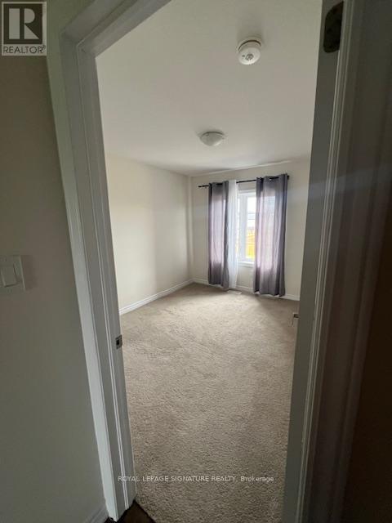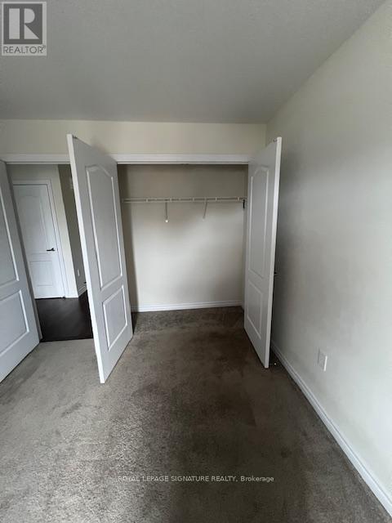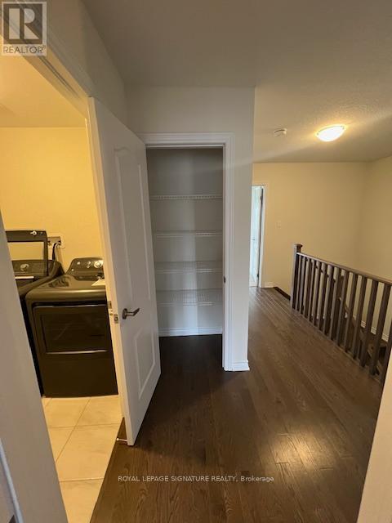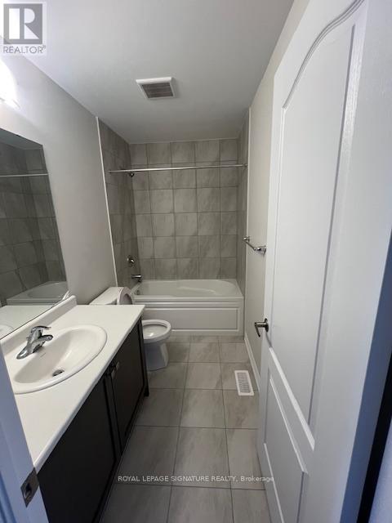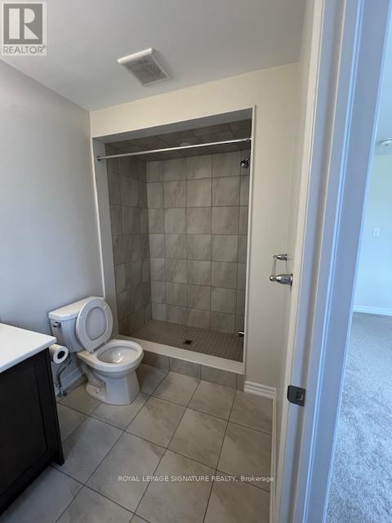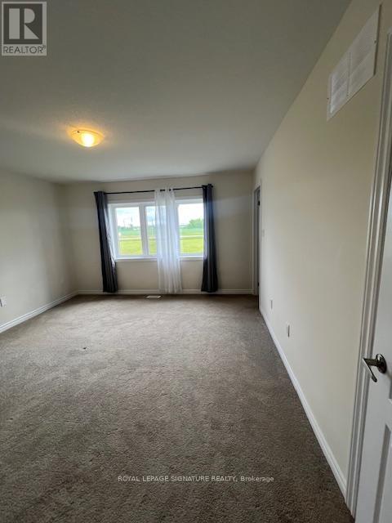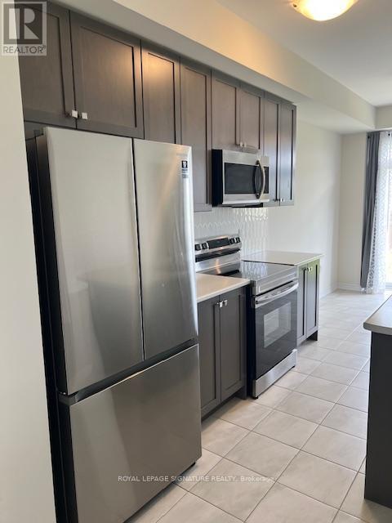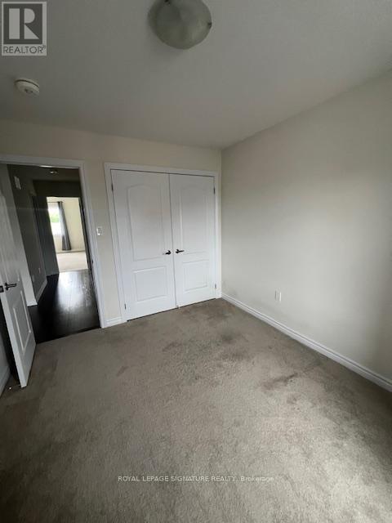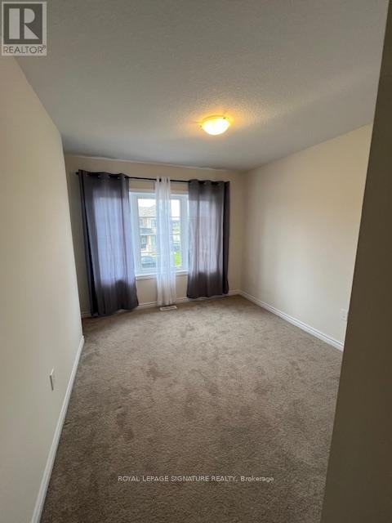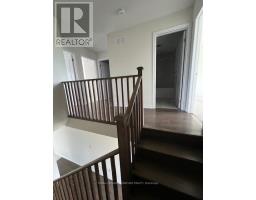240 Explorer Way Thorold, Ontario L2V 0K2
$2,450 Monthly
Welcome to this beautiful freehold townhouse located in the charming and growing community of Calderwood in Thorold. Backing onto open green space with NO REAR NEIGHBOURS, this sun-filled 3-bedroom, 2.5-bath home is perfect for families or professionals seeking comfort, style, and convenience. Available for immediate occupancy. The main floor features an open-concept design with 9-foot ceilings, upgraded hardwood flooring, and large windows that flood the space with natural light. The spacious kitchen is equipped with new stainless steel appliances, ample pantry storage, and overlooks the living and dining areas, making it ideal for entertaining. Convenient powder room completes the main level. Upstairs, you'll find three generously sized bedrooms and a laundry room located on the second floor for added convenience. The primary bedroom is a true retreat, featuring a private 4-piece ensuite bathroom and a large walk-in closet. The remaining two bedrooms are bright and spacious, perfect for children, guests, or a home office. Additional features include a deep backyard with no neighbours behind, interior access from the garage. With plenty of closet space and modern fixtures throughout, this home is as functional as it is stylish. Located just minutes from Brock University, Niagara College, Niagara Falls, the QEW and Hwy 406, this home offers excellent access to schools, parks, public transit, shopping, restaurants, and entertainment. Whether you're commuting or exploring local attractions like Clifton Hill or the U.S. border ,everything you need is close by. Tenants will be responsible for all utilities, as well asyard maintenance. (id:50886)
Property Details
| MLS® Number | X12212228 |
| Property Type | Single Family |
| Community Name | 560 - Rolling Meadows |
| Amenities Near By | Park, Public Transit, Schools |
| Community Features | Community Centre |
| Parking Space Total | 2 |
| View Type | View |
Building
| Bathroom Total | 2 |
| Bedrooms Above Ground | 3 |
| Bedrooms Total | 3 |
| Age | 0 To 5 Years |
| Appliances | Dishwasher, Dryer, Microwave, Stove, Washer, Refrigerator |
| Basement Development | Unfinished |
| Basement Type | Full (unfinished) |
| Construction Style Attachment | Attached |
| Cooling Type | Central Air Conditioning |
| Exterior Finish | Brick, Aluminum Siding |
| Flooring Type | Ceramic, Hardwood, Carpeted |
| Foundation Type | Poured Concrete |
| Half Bath Total | 1 |
| Heating Fuel | Natural Gas |
| Heating Type | Forced Air |
| Stories Total | 2 |
| Size Interior | 1,100 - 1,500 Ft2 |
| Type | Row / Townhouse |
| Utility Water | Municipal Water |
Parking
| Garage |
Land
| Acreage | No |
| Land Amenities | Park, Public Transit, Schools |
| Sewer | Sanitary Sewer |
| Size Depth | 106 Ft ,6 In |
| Size Frontage | 20 Ft |
| Size Irregular | 20 X 106.5 Ft |
| Size Total Text | 20 X 106.5 Ft|under 1/2 Acre |
Rooms
| Level | Type | Length | Width | Dimensions |
|---|---|---|---|---|
| Second Level | Primary Bedroom | 4.27 m | 4.02 m | 4.27 m x 4.02 m |
| Second Level | Bedroom 2 | 3.84 m | 2.9 m | 3.84 m x 2.9 m |
| Second Level | Bedroom 3 | 3.65 m | 2.92 m | 3.65 m x 2.92 m |
| Second Level | Laundry Room | Measurements not available | ||
| Main Level | Foyer | Measurements not available | ||
| Main Level | Great Room | 5.1 m | 3.41 m | 5.1 m x 3.41 m |
| Main Level | Kitchen | 3.23 m | 2.5 m | 3.23 m x 2.5 m |
| Main Level | Dining Room | 2.93 m | 2.5 m | 2.93 m x 2.5 m |
Utilities
| Cable | Available |
| Electricity | Available |
| Sewer | Installed |
Contact Us
Contact us for more information
Hortense Victorine Rowe
Broker
201-30 Eglinton Ave West
Mississauga, Ontario L5R 3E7
(905) 568-2121
(905) 568-2588

