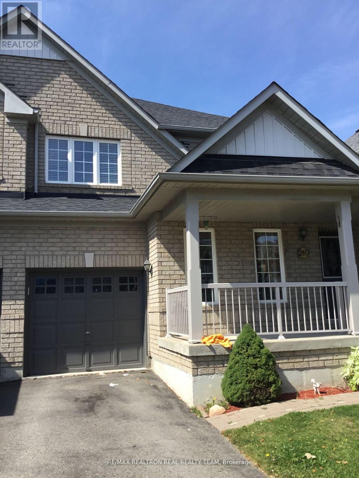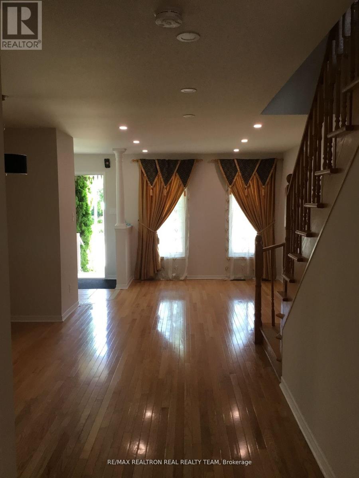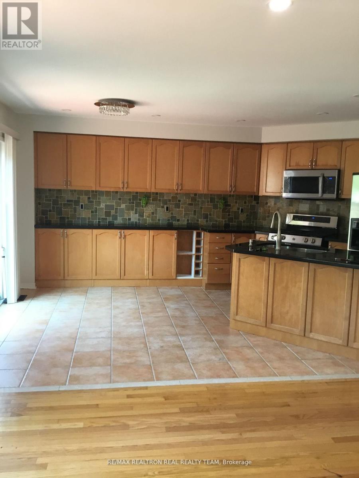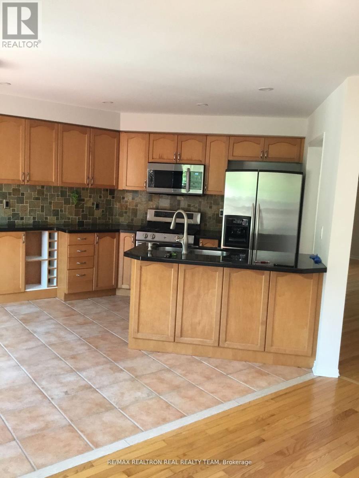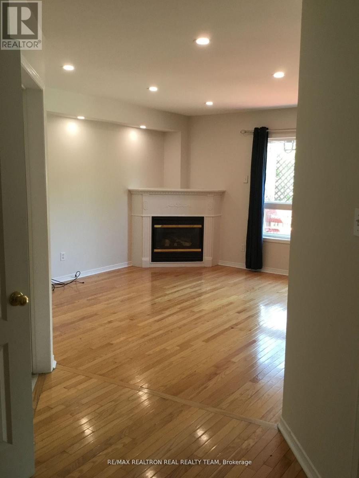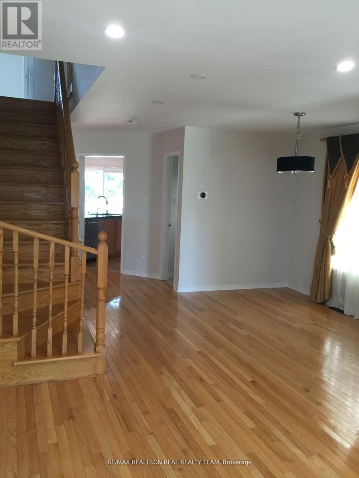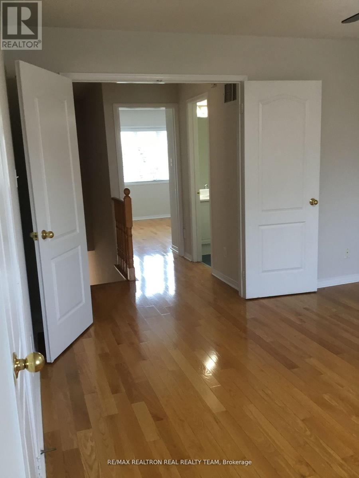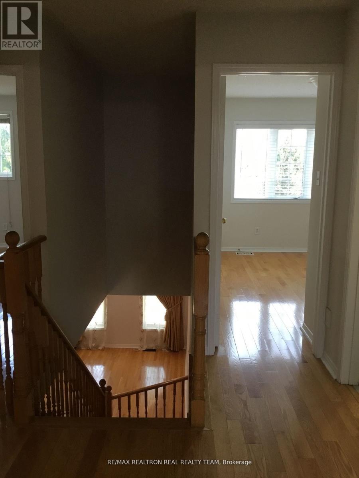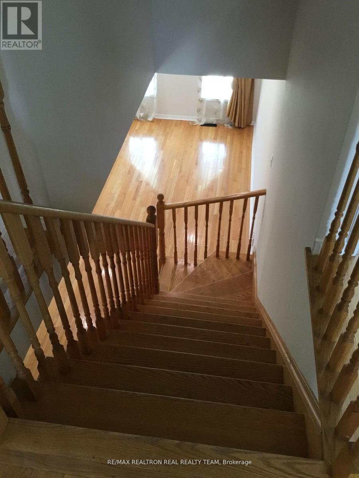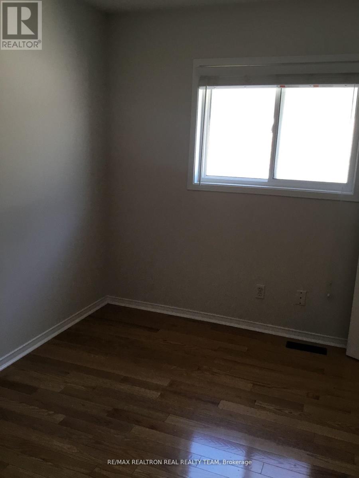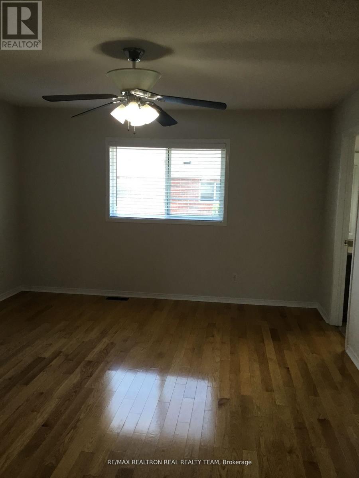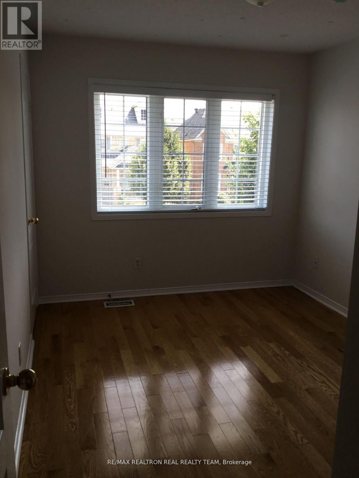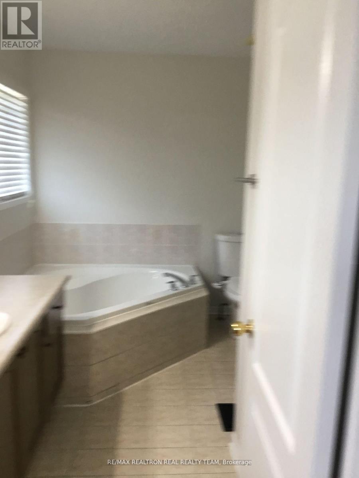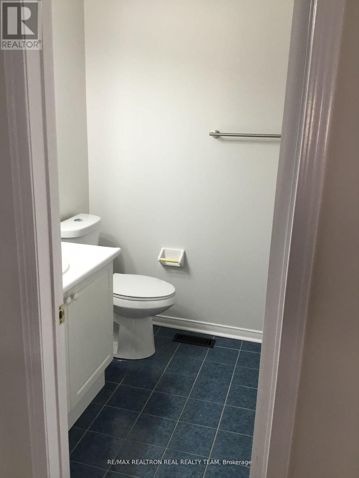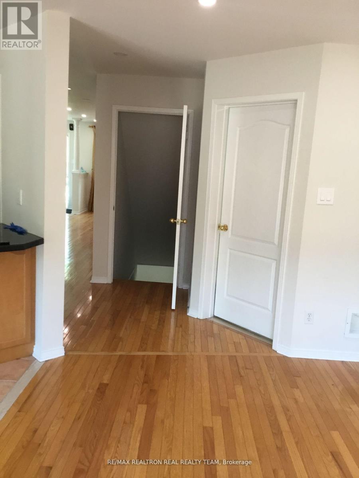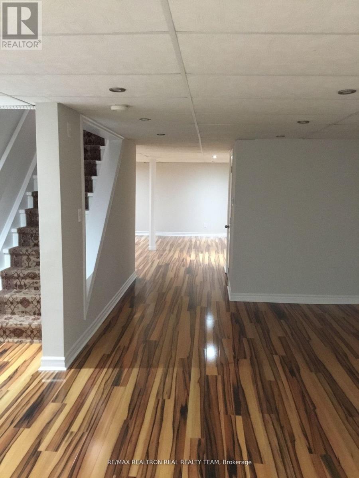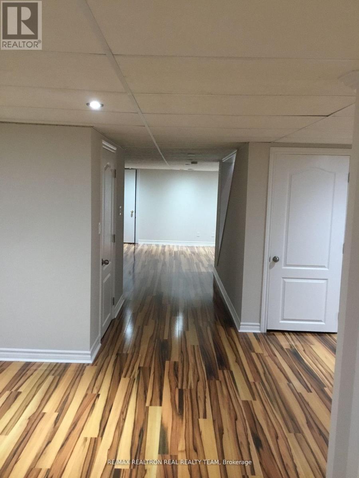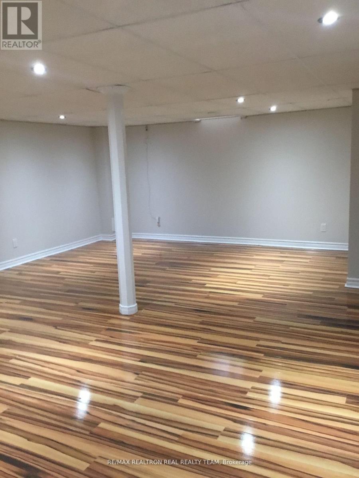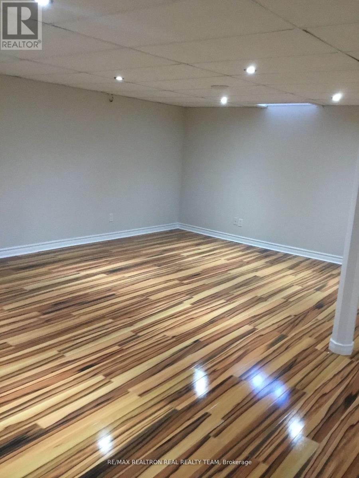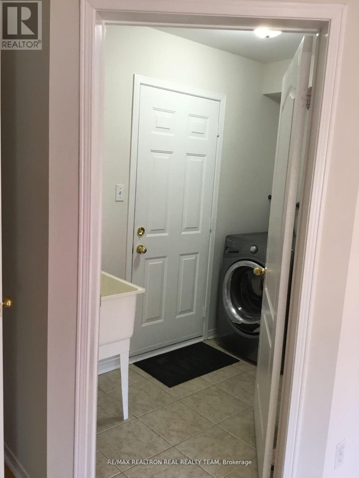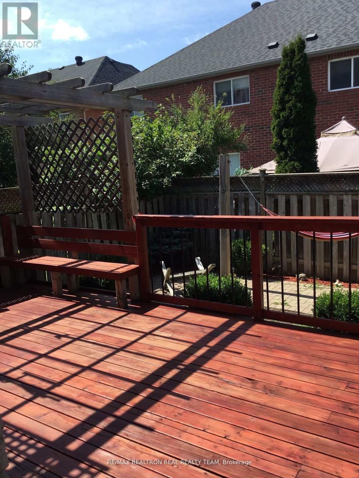240 Fred Mclaren Boulevard Markham, Ontario L6E 1T1
4 Bedroom
3 Bathroom
1,500 - 2,000 ft2
Fireplace
Central Air Conditioning
Forced Air
$3,500 Monthly
Bright And Sunny Open Concept Semi-Detached House with 4 Bedrooms + 3 Washrooms, Finished Basement, Hardwood Floors All Over, Pot Lights, Huge Deck, Close to Public Transit, Hwy 7,Schools & Much More!!! (id:50886)
Property Details
| MLS® Number | N12423797 |
| Property Type | Single Family |
| Community Name | Wismer |
| Amenities Near By | Public Transit, Schools, Hospital, Park |
| Parking Space Total | 2 |
| Structure | Deck |
Building
| Bathroom Total | 3 |
| Bedrooms Above Ground | 4 |
| Bedrooms Total | 4 |
| Age | 16 To 30 Years |
| Amenities | Fireplace(s) |
| Appliances | Dishwasher, Dryer, Microwave, Stove, Washer, Refrigerator |
| Basement Development | Finished |
| Basement Type | N/a (finished) |
| Construction Style Attachment | Semi-detached |
| Cooling Type | Central Air Conditioning |
| Exterior Finish | Brick |
| Fireplace Present | Yes |
| Flooring Type | Hardwood, Ceramic, Laminate |
| Foundation Type | Unknown |
| Half Bath Total | 1 |
| Heating Fuel | Natural Gas |
| Heating Type | Forced Air |
| Stories Total | 2 |
| Size Interior | 1,500 - 2,000 Ft2 |
| Type | House |
| Utility Water | Municipal Water |
Parking
| Garage |
Land
| Acreage | No |
| Land Amenities | Public Transit, Schools, Hospital, Park |
| Sewer | Sanitary Sewer |
| Size Depth | 84 Ft ,6 In |
| Size Frontage | 30 Ft |
| Size Irregular | 30 X 84.5 Ft |
| Size Total Text | 30 X 84.5 Ft|under 1/2 Acre |
Rooms
| Level | Type | Length | Width | Dimensions |
|---|---|---|---|---|
| Second Level | Primary Bedroom | 3.96 m | 4.88 m | 3.96 m x 4.88 m |
| Second Level | Bedroom 2 | 2.82 m | 3.76 m | 2.82 m x 3.76 m |
| Second Level | Bedroom 3 | 3.43 m | 3.2 m | 3.43 m x 3.2 m |
| Second Level | Bedroom 4 | 3.35 m | 2.74 m | 3.35 m x 2.74 m |
| Basement | Recreational, Games Room | Measurements not available | ||
| Basement | Exercise Room | Measurements not available | ||
| Main Level | Living Room | 3.38 m | 3.66 m | 3.38 m x 3.66 m |
| Main Level | Dining Room | 3.53 m | 3.53 m | 3.53 m x 3.53 m |
| Main Level | Kitchen | 3.5 m | 2.44 m | 3.5 m x 2.44 m |
| Main Level | Eating Area | 3.5 m | 2.74 m | 3.5 m x 2.74 m |
| Main Level | Family Room | 3.96 m | 4.09 m | 3.96 m x 4.09 m |
https://www.realtor.ca/real-estate/28906615/240-fred-mclaren-boulevard-markham-wismer-wismer
Contact Us
Contact us for more information
Sam Wadhwa
Broker of Record
www.samtherealtyman.com/
RE/MAX Realtron Real Realty Team
182 Sheppard Ave West #202
Toronto, Ontario M2N 1M8
182 Sheppard Ave West #202
Toronto, Ontario M2N 1M8
(416) 222-2600
(416) 222-2258
Hajji Habib
Salesperson
@inayat_g/
RE/MAX Realtron Real Realty Team
182 Sheppard Ave West #202
Toronto, Ontario M2N 1M8
182 Sheppard Ave West #202
Toronto, Ontario M2N 1M8
(416) 222-2600
(416) 222-2258

