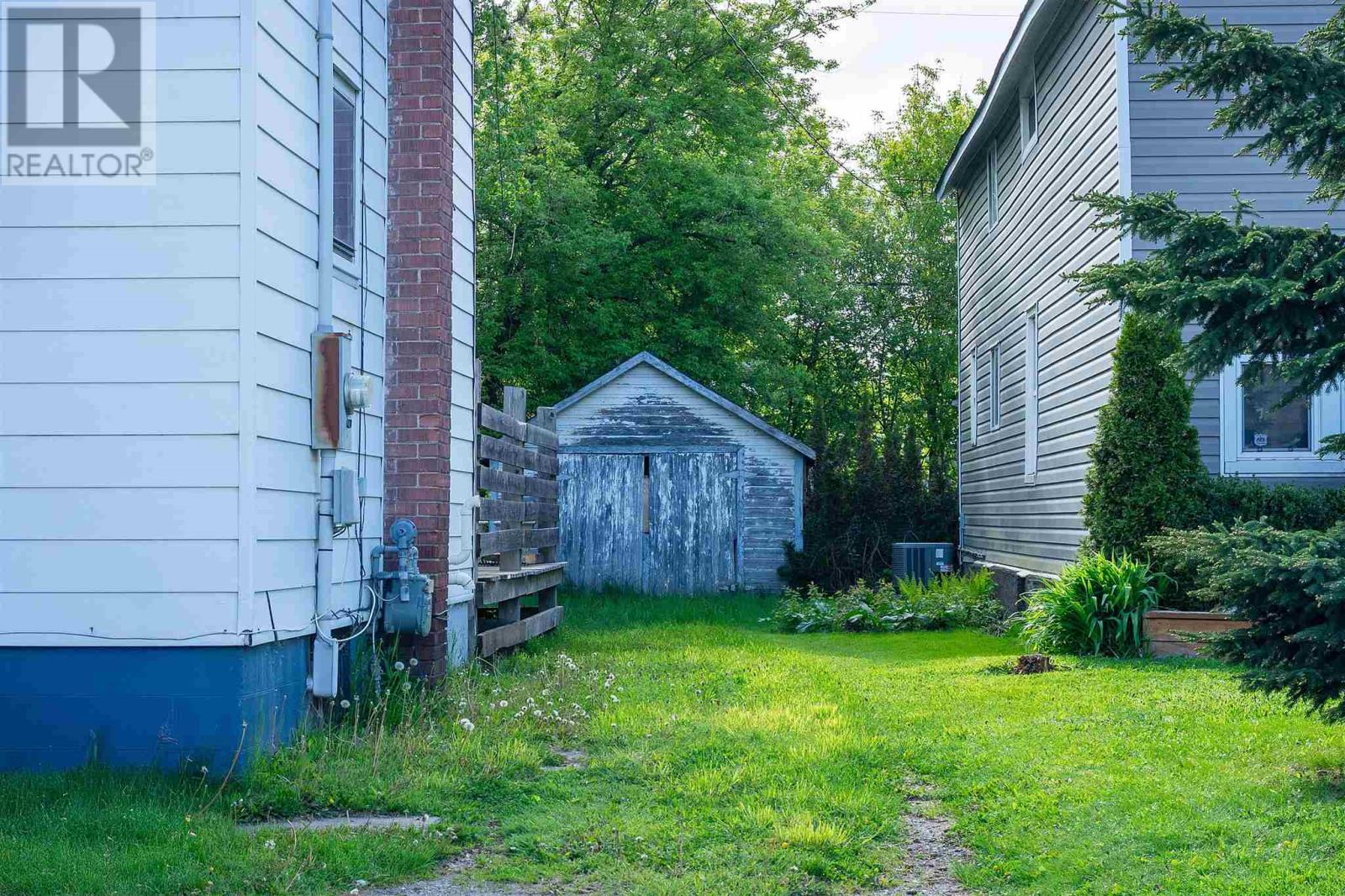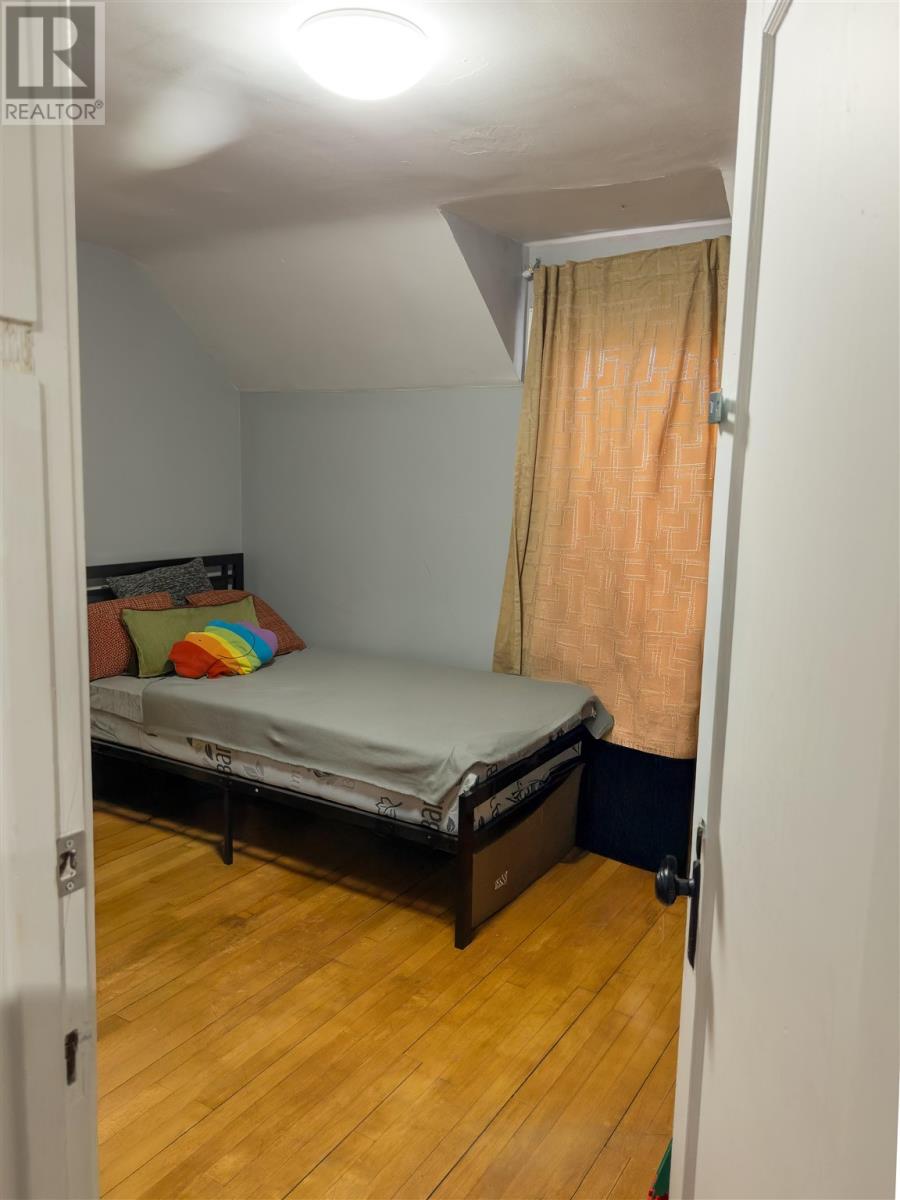240 Huron St Sault Ste. Marie, Ontario P6A 1R5
3 Bedroom
2 Bathroom
1,134 ft2
2 Level
Forced Air
$219,900
Well cared for 2 storey home with numerour updates. This charming 2 storey home features new roof shingles, and newly added full bathroom in the basement level, perfect for added convenience. With ample living space, it is ideal for a growing family. The home includes gas forced air heating beautifuil hardwood flooringand plenty of original character throughout. Enjoy seamless indoor/outdoor living with access to a spacious deck, great for entertaining! A separete dining area offers additional space for the family. (id:50886)
Property Details
| MLS® Number | SM251342 |
| Property Type | Single Family |
| Community Name | Sault Ste. Marie |
| Features | Paved Driveway |
Building
| Bathroom Total | 2 |
| Bedrooms Above Ground | 3 |
| Bedrooms Total | 3 |
| Appliances | Stove, Dryer, Window Coverings, Refrigerator, Washer |
| Architectural Style | 2 Level |
| Basement Development | Unfinished |
| Basement Type | Full (unfinished) |
| Constructed Date | 1940 |
| Construction Style Attachment | Detached |
| Exterior Finish | Siding, Vinyl |
| Foundation Type | Poured Concrete |
| Heating Fuel | Natural Gas |
| Heating Type | Forced Air |
| Stories Total | 2 |
| Size Interior | 1,134 Ft2 |
Parking
| No Garage |
Land
| Acreage | No |
| Size Frontage | 40.0000 |
| Size Irregular | 40x125 |
| Size Total Text | 40x125|under 1/2 Acre |
Rooms
| Level | Type | Length | Width | Dimensions |
|---|---|---|---|---|
| Second Level | Bedroom | 8.11 x 20.2 | ||
| Second Level | Bedroom | 7.6x10.8 | ||
| Second Level | Bedroom | 9.9x11.5 | ||
| Second Level | Bathroom | 4.1x5.11 | ||
| Basement | Bonus Room | 14.11 x 7.6 | ||
| Basement | Bathroom | 5x6 | ||
| Main Level | Dining Room | 9x11'9 | ||
| Main Level | Kitchen | 8 x 12'7" | ||
| Main Level | Living Room | 20x12'9 | ||
| Main Level | Foyer | 6.8x11.8 | ||
| Main Level | Porch | 3.8x5.1 |
https://www.realtor.ca/real-estate/28400966/240-huron-st-sault-ste-marie-sault-ste-marie
Contact Us
Contact us for more information
Jean Morrison
Broker
exprealty.ca/
Exp Realty Brokerage
528 Wallace Terrace
Sault Ste. Marie, Ontario P6C 1L6
528 Wallace Terrace
Sault Ste. Marie, Ontario P6C 1L6

































