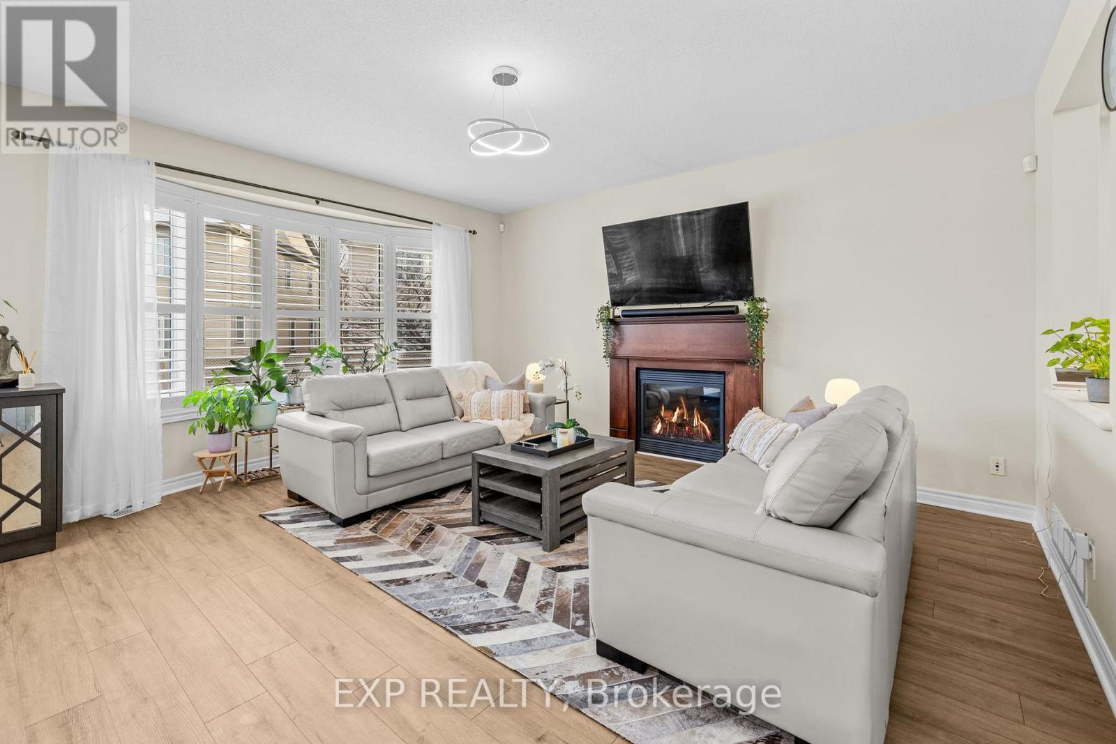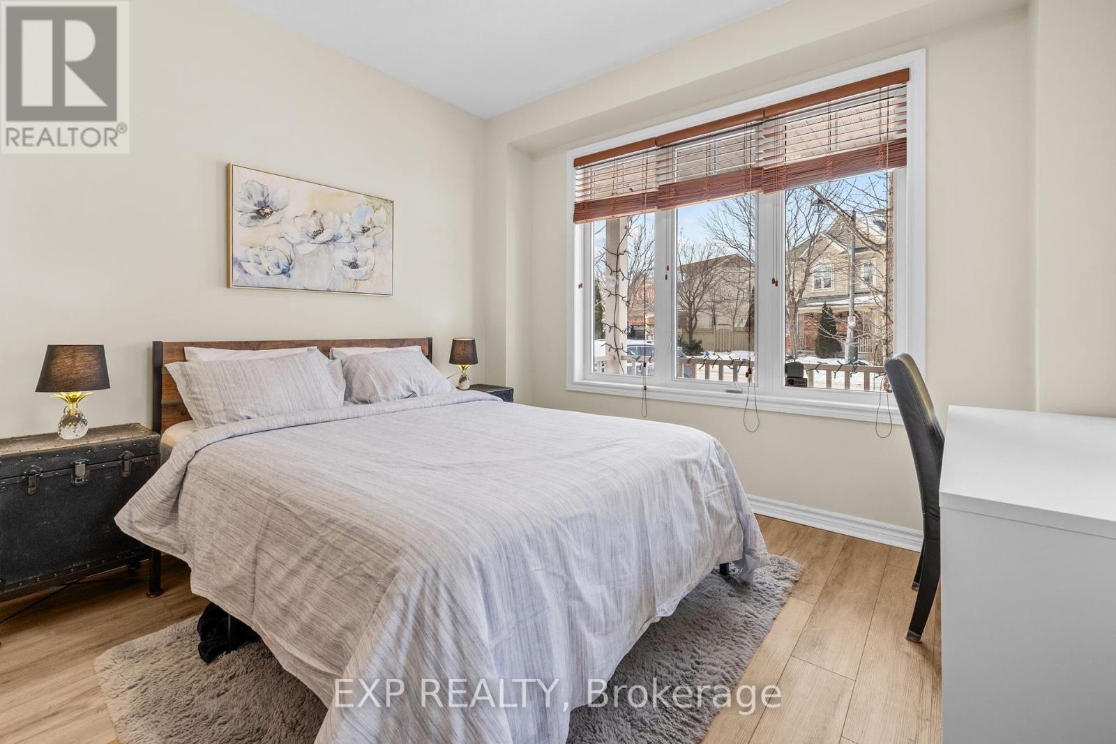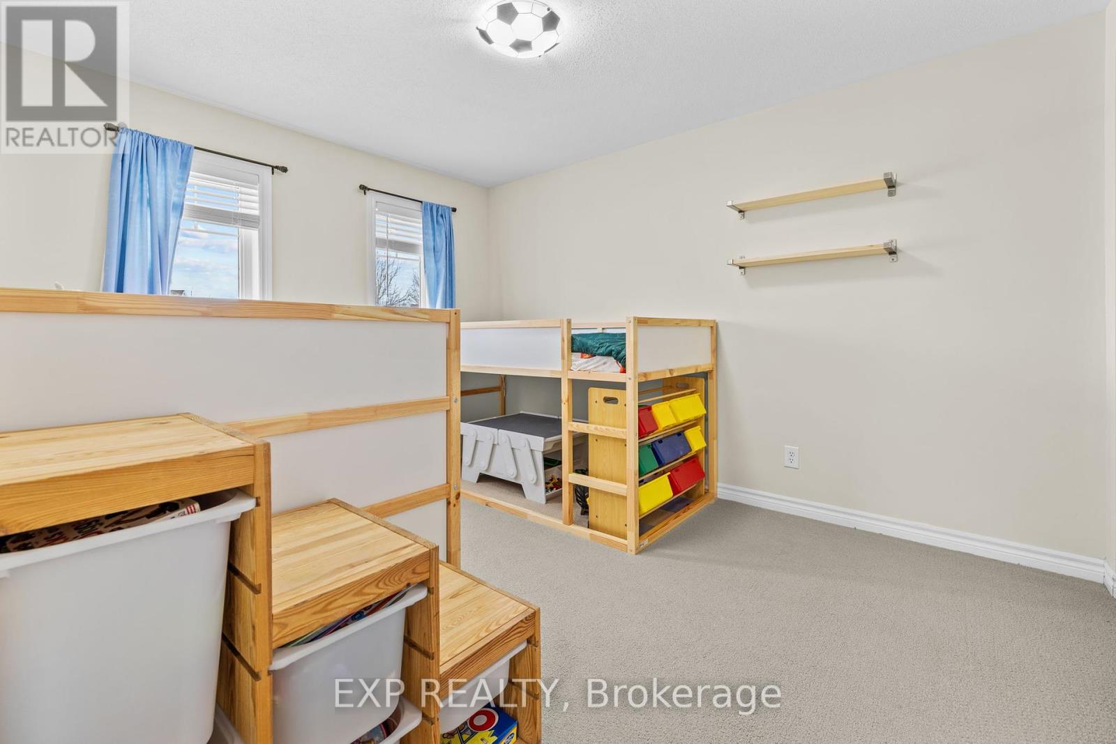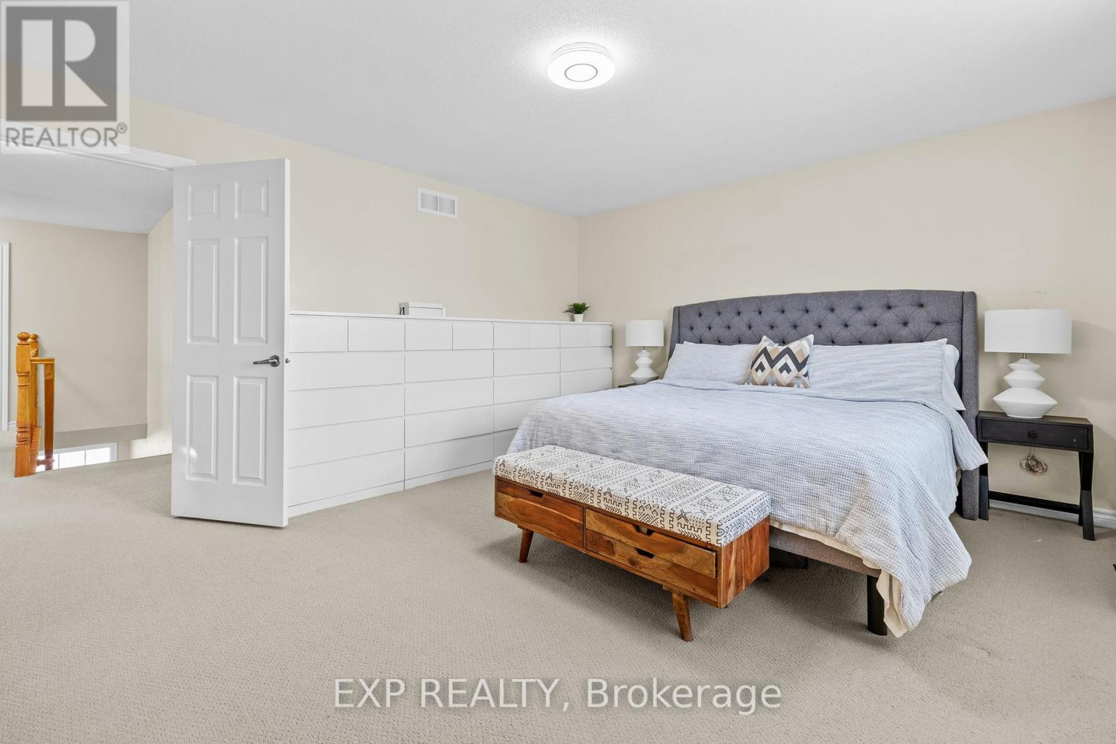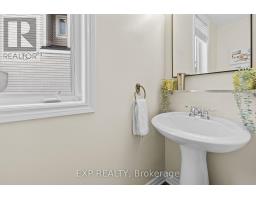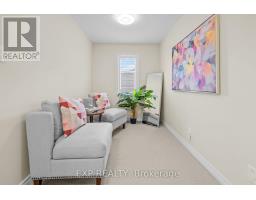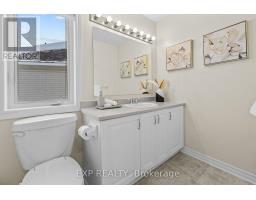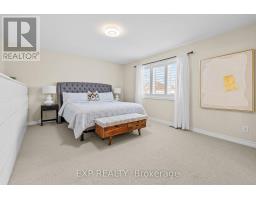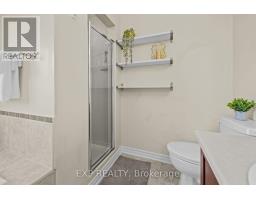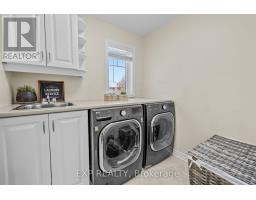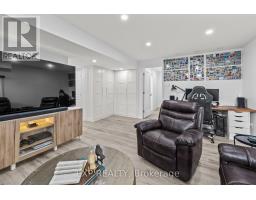240 Kohilo Crescent Ottawa, Ontario K2S 0E6
$809,990
*Massive Pie-Shaped Lot* This stunning and meticulously maintained detached home in the Fairwinds community of Stittsville offers an exceptional layout and spacious living. Featuring 3 bedrooms + loft + main floor office/bedroom, this home is perfect for families of all sizes. The main floor boasts a separate designated dining room and living room, along with a spacious kitchen equipped with ample cabinetry for all your storage needs. The family room features a cozy natural gas fireplace, creating a warm and inviting space for gatherings. On the second level, you'll find a primary bedroom with a luxurious 5-piece ensuite, along with two additional well-sized bedrooms, a 3-piece bathroom, and a versatile loft space perfect for a play area, office, or relaxation zone. Plus, enjoy the added convenience of an upstairs laundry room. The fully finished basement offers even more living space, featuring two bonus rooms, a full bathroom, and a spacious recreational area- ideal for a home gym, media room, or additional family space! Recent Upgrades & Features: Basement renovation (2024): Includes 2 bonus rooms, 1 recreational room, and 1 full bathroom, with brand-new LVP flooring. New Furnace (Lennox), Dehumidifier, and Heat Pump (Movair) installed (2024) with a 10-years warranty. LVP flooring installed on the main floor (Completed Sept 2024).KitchenAid stainless steel appliances (Free-standing electric range, above-range microwave, dishwasher) installed in Dec 2023, with a 5-year warranty, Flagstone patio installed in the backyard (Completed Nov 2023),Wood shed added in the backyard (Completed July 2024),Lighting fixtures on the first floor and main floor replaced (Completed Dec 2023), Garage Door opener (September 2024), Insulated Garage Door (November 2024) **** EXTRAS **** Garage Door opener, Fenced Backyard, Extended Interlocked Driveway (id:50886)
Property Details
| MLS® Number | X11948849 |
| Property Type | Single Family |
| Community Name | 8211 - Stittsville (North) |
| Parking Space Total | 5 |
| Structure | Shed |
Building
| Bathroom Total | 4 |
| Bedrooms Above Ground | 4 |
| Bedrooms Total | 4 |
| Amenities | Fireplace(s) |
| Appliances | Garage Door Opener Remote(s) |
| Basement Development | Finished |
| Basement Type | N/a (finished) |
| Construction Style Attachment | Detached |
| Cooling Type | Central Air Conditioning |
| Exterior Finish | Shingles |
| Fireplace Present | Yes |
| Fireplace Total | 1 |
| Foundation Type | Poured Concrete |
| Half Bath Total | 1 |
| Heating Fuel | Electric |
| Heating Type | Forced Air |
| Stories Total | 2 |
| Type | House |
| Utility Water | Municipal Water, Unknown |
Parking
| Attached Garage |
Land
| Acreage | No |
| Sewer | Sanitary Sewer |
| Size Frontage | 25 Ft ,9 In |
| Size Irregular | 25.8 Ft ; Irregular Lot |
| Size Total Text | 25.8 Ft ; Irregular Lot |
| Zoning Description | Residential |
Rooms
| Level | Type | Length | Width | Dimensions |
|---|---|---|---|---|
| Second Level | Bedroom | 3.81 m | 3.17 m | 3.81 m x 3.17 m |
| Second Level | Bedroom | 3.37 m | 3.04 m | 3.37 m x 3.04 m |
| Second Level | Loft | 2.79 m | 2.13 m | 2.79 m x 2.13 m |
| Second Level | Bathroom | Measurements not available | ||
| Second Level | Bathroom | Measurements not available | ||
| Second Level | Primary Bedroom | 4.64 m | 4.11 m | 4.64 m x 4.11 m |
| Basement | Other | 3.0175 m | 3.0175 m | 3.0175 m x 3.0175 m |
| Basement | Other | 3.1 m | 4.9073 m | 3.1 m x 4.9073 m |
| Main Level | Kitchen | 4.2672 m | 6.2179 m | 4.2672 m x 6.2179 m |
| Main Level | Office | 3.4138 m | 3.4747 m | 3.4138 m x 3.4747 m |
| Main Level | Dining Room | 3.7795 m | 3.5662 m | 3.7795 m x 3.5662 m |
| Main Level | Living Room | 4.11 m | 4.9 m | 4.11 m x 4.9 m |
Utilities
| Cable | Available |
| Sewer | Available |
https://www.realtor.ca/real-estate/27862060/240-kohilo-crescent-ottawa-8211-stittsville-north
Contact Us
Contact us for more information
Yograj Singh
Salesperson
yograjsingh.ca/
343 Preston Street, 11th Floor
Ottawa, Ontario K1S 1N4
(866) 530-7737
(647) 849-3180








