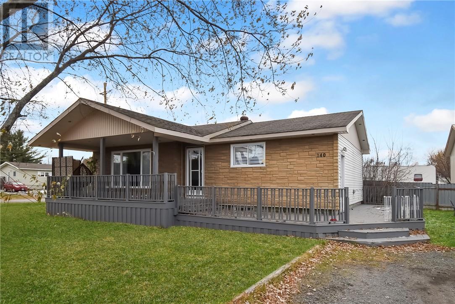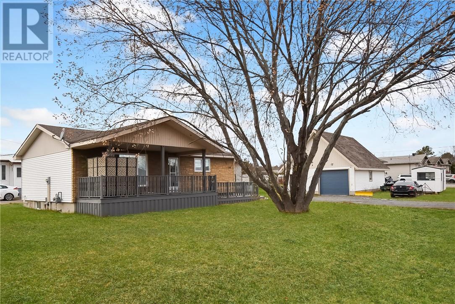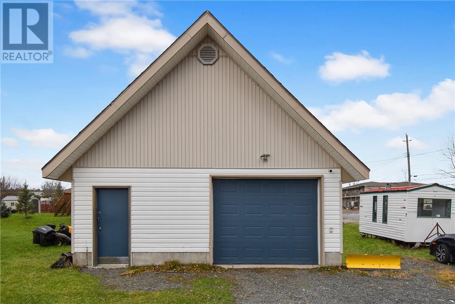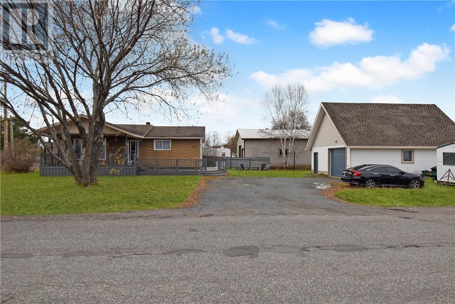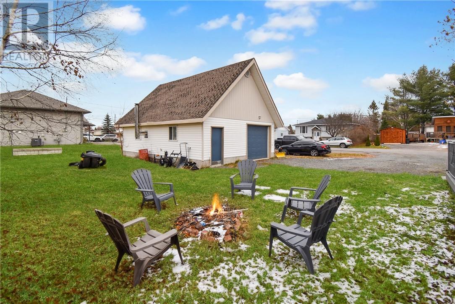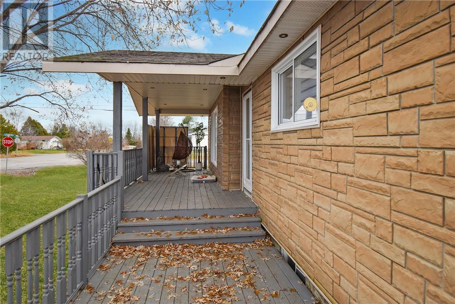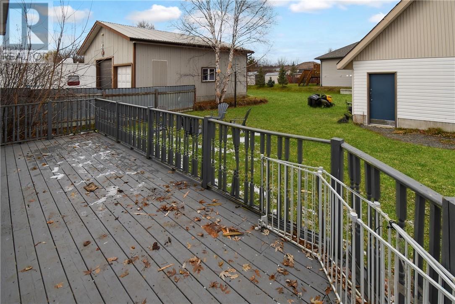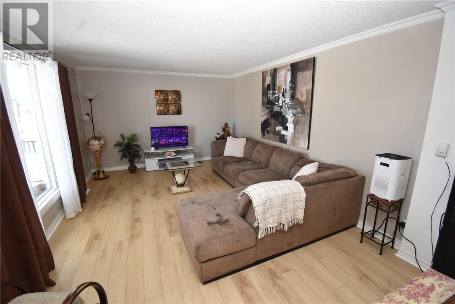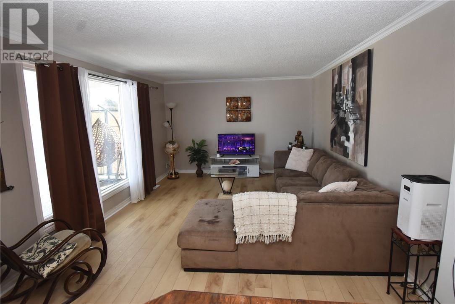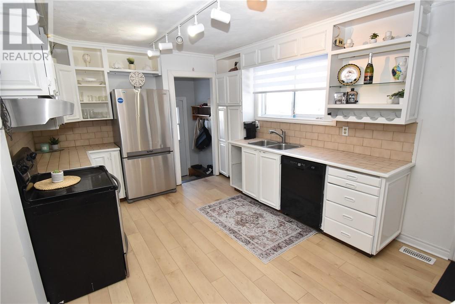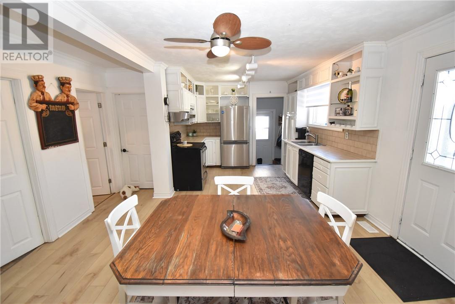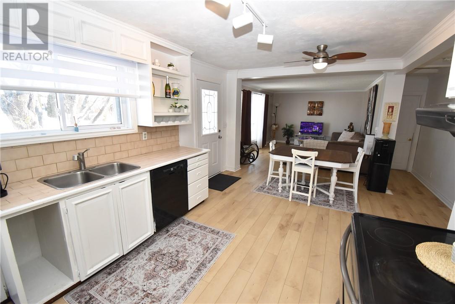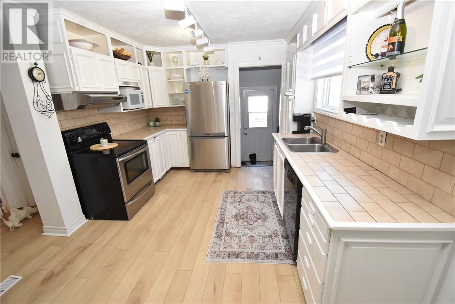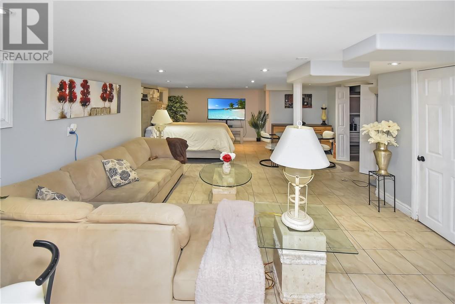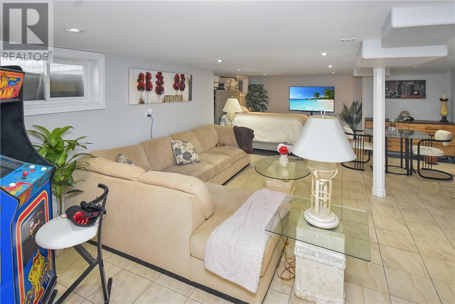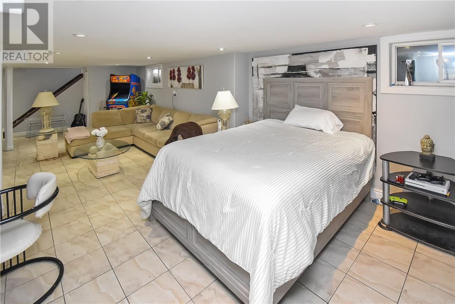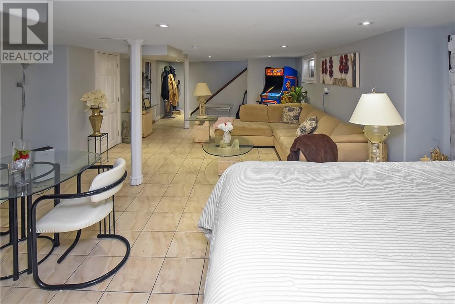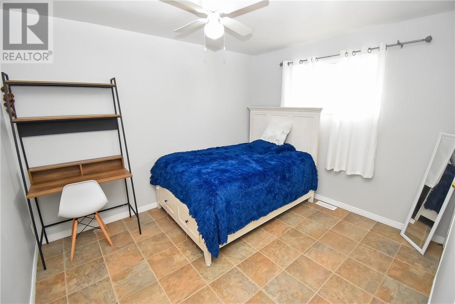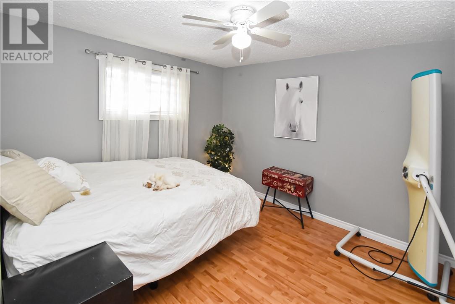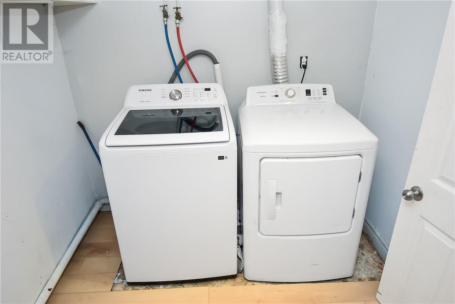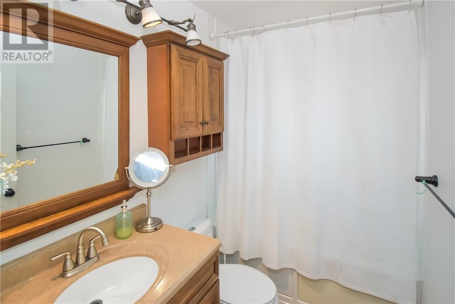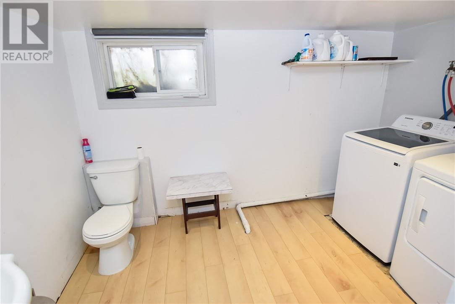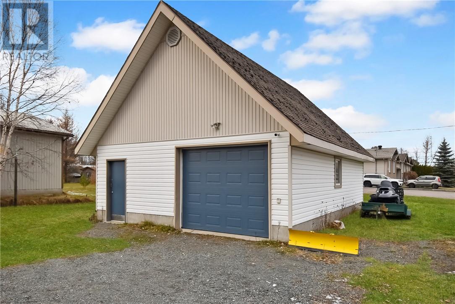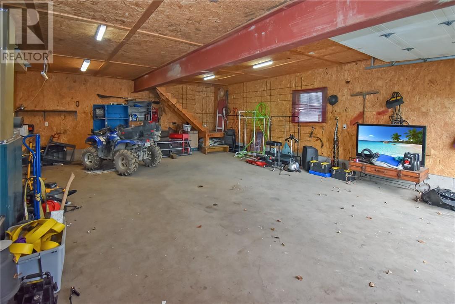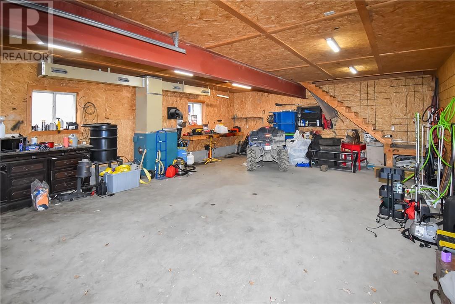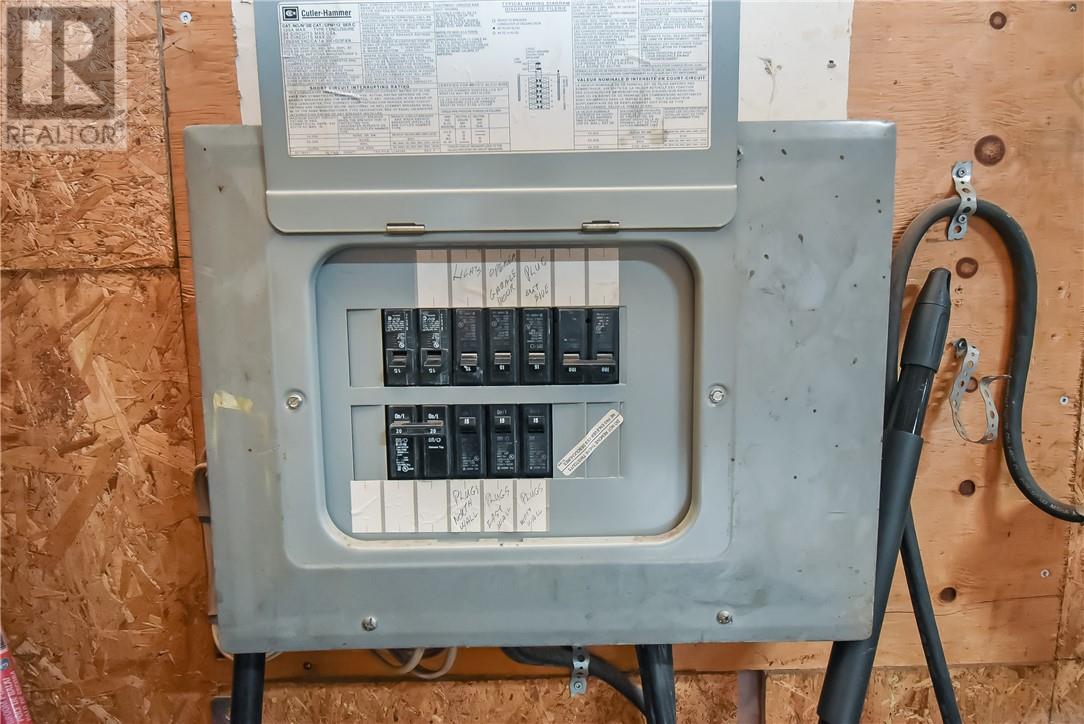240 Leroux Street Chelmsford, Ontario P0M 1L0
$449,900
Welcome to 240 Leroux Street, a Beautifully Updated Bungalow on an Extra-Large Corner Lot in Chelmsford. Pride of ownership is evident throughout this charming, move-in-ready bungalow situated on a spacious corner lot in a quiet, family-friendly neighbourhood. Step inside to find a bright and inviting main floor with tasteful finishes, modern touches, and a comfortable layout that’s perfect for everyday living. The finished lower level offers even more versatility, whether you’re looking for a cozy family room, home office, or guest space. Every corner of this home has been thoughtfully maintained and upgraded, ensuring comfort and peace of mind for years to come. Outside, you’ll love entertaining or relaxing on the stunning wrap-around deck complete with built-in lighting, the perfect spot for barbecues, morning coffee, or quiet evenings under the stars. Car enthusiasts and hobbyists will be thrilled with the large insulated double detached garage featuring a loft, providing ample room for vehicles, storage, or a workshop. Over the past ten years, this home has seen numerous upgrades including a new roof, shingles, soffit, fascia, exterior siding, wrap-around deck, furnace, hot water tank, basement windows, driveway, paint, and trim. Ideally located close to schools, parks, and local amenities, this property offers the perfect blend of modern comfort and small-town charm. Whether you’re a first-time buyer, downsizer, or growing family, 240 Leroux Street is a place you’ll be proud to call home. (id:50886)
Property Details
| MLS® Number | 2125643 |
| Property Type | Single Family |
| Amenities Near By | Golf Course, Public Transit, Schools, Shopping |
| Equipment Type | None |
| Rental Equipment Type | None |
| Road Type | Paved Road |
| Structure | Patio(s), Workshop |
Building
| Bathroom Total | 2 |
| Bedrooms Total | 3 |
| Architectural Style | 2 Level, Bungalow |
| Basement Type | Full |
| Exterior Finish | Vinyl Siding |
| Fire Protection | Smoke Detectors |
| Flooring Type | Laminate, Tile |
| Foundation Type | Concrete |
| Half Bath Total | 1 |
| Heating Type | Forced Air, High-efficiency Furnace |
| Roof Material | Asphalt Shingle |
| Roof Style | Unknown |
| Stories Total | 1 |
| Type | House |
| Utility Water | Municipal Water |
Parking
| Detached Garage | |
| Gravel | |
| Visitor Parking |
Land
| Access Type | Year-round Access |
| Acreage | No |
| Land Amenities | Golf Course, Public Transit, Schools, Shopping |
| Sewer | Municipal Sewage System |
| Size Total Text | 10,890 - 21,799 Sqft (1/4 - 1/2 Ac) |
| Zoning Description | R1-5 |
Rooms
| Level | Type | Length | Width | Dimensions |
|---|---|---|---|---|
| Lower Level | Storage | 9'0"" x 6'0"" | ||
| Lower Level | 3pc Bathroom | 10'0"" x 7'0"" | ||
| Lower Level | Recreational, Games Room | 30'0"" x 14'0"" | ||
| Main Level | Bedroom | 9'6"" x 11'6"" | ||
| Main Level | Primary Bedroom | 11'0"" x 11'6"" | ||
| Main Level | Dining Room | 14'0"" x 10'6"" | ||
| Main Level | 4pc Bathroom | 8'0"" x 5'0"" | ||
| Main Level | Bedroom | 8'0"" x 10'0"" | ||
| Main Level | Living Room | 16'0"" x 12'0"" | ||
| Main Level | Kitchen | 12'0"" x 8'0"" |
https://www.realtor.ca/real-estate/29102826/240-leroux-street-chelmsford
Contact Us
Contact us for more information
Shayne Malone
Salesperson
(705) 688-0082
www.malonerealty.ca/
860 Lasalle Blvd
Sudbury, Ontario P3A 1X5
(705) 688-0007
(705) 688-0082

