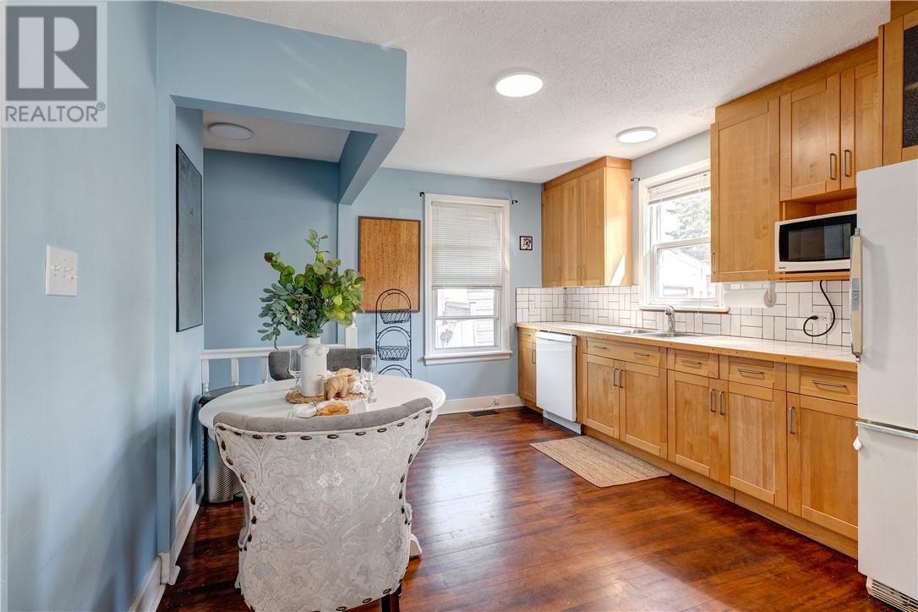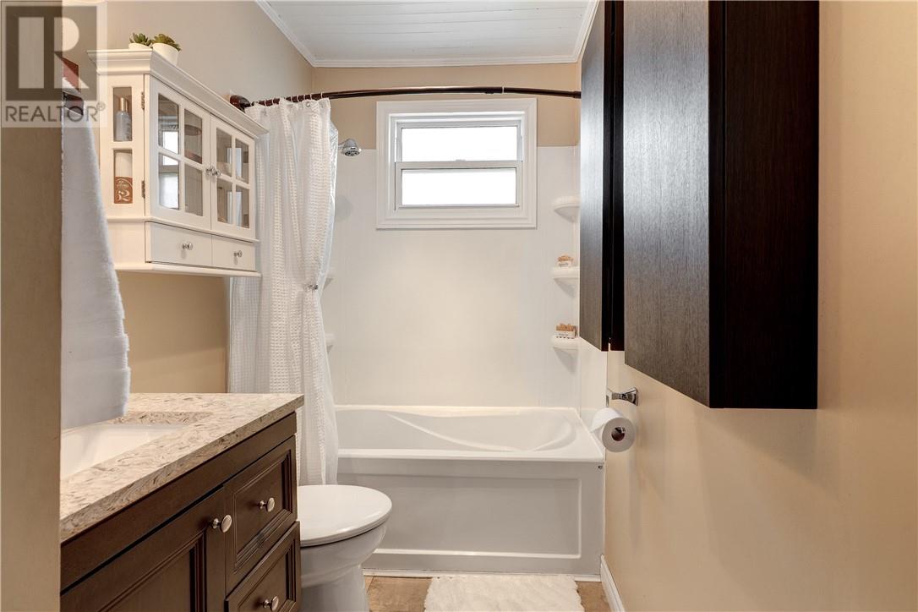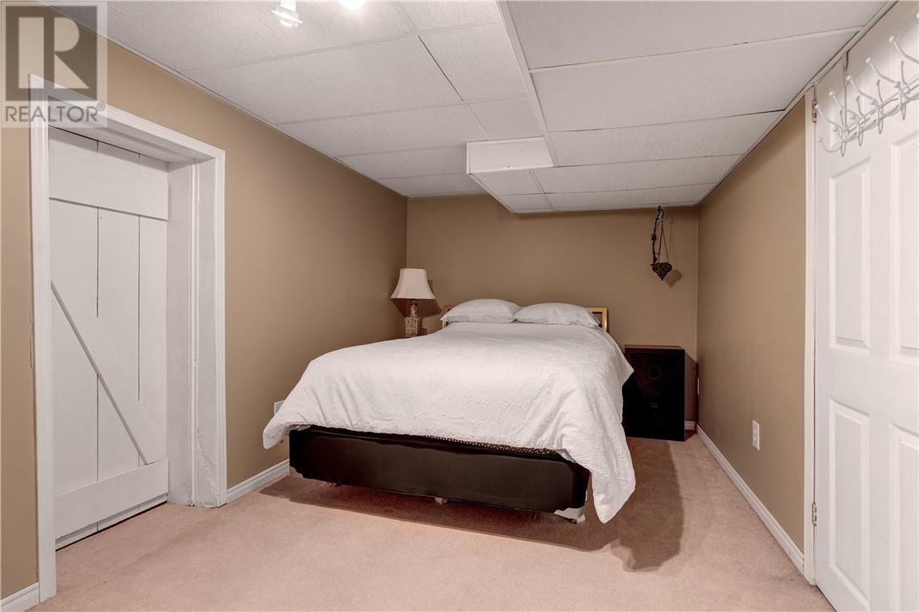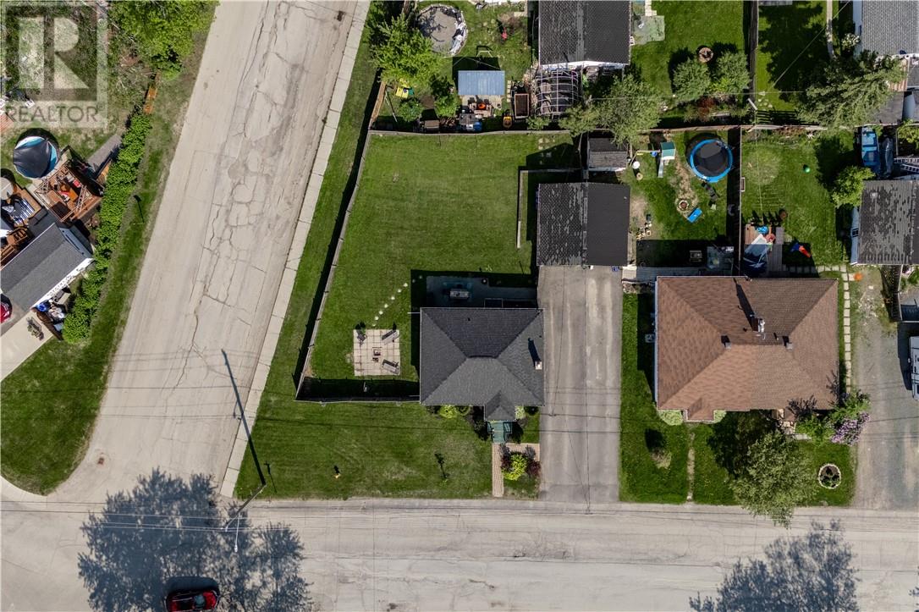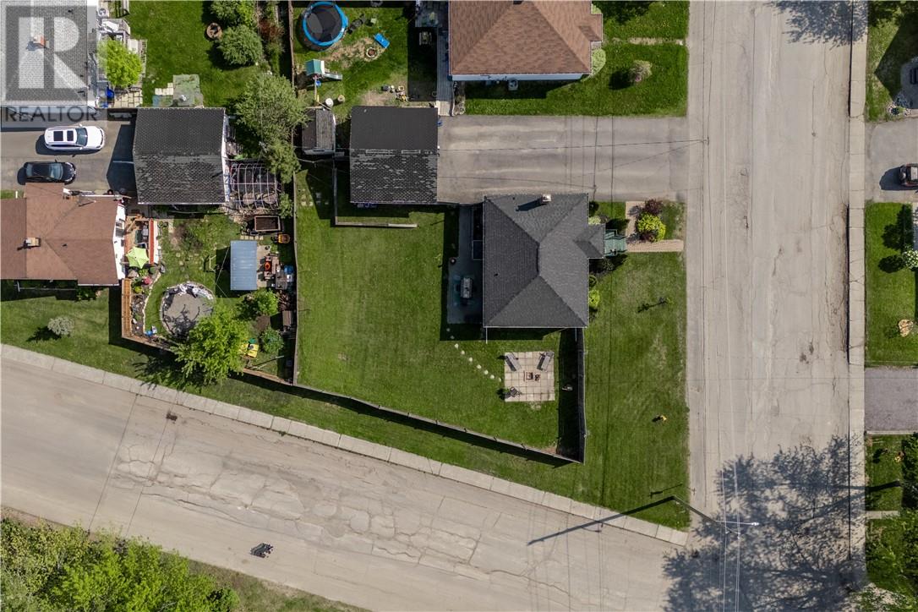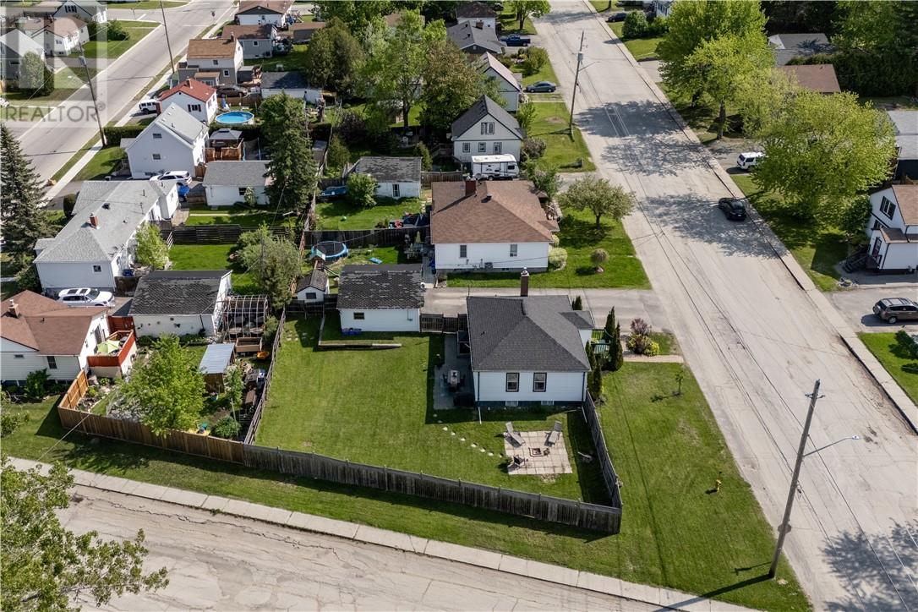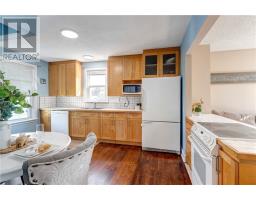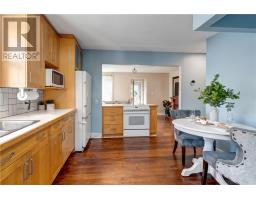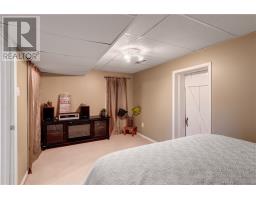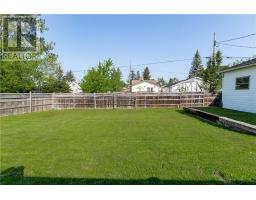240 Ninth Avenue Lively, Ontario P3Y 1M6
$399,900
Welcome to 240 Ninth Street in the heart of Lively! This bright and well-cared-for home features 4 bedrooms—3 on the main floor and 1 on the lower level—along with 2 full bathrooms and a thoughtful layout designed with family living in mind. Step into the open kitchen, dining, and living area, where rich hardwood floors add warmth and character. Recent updates include new shingles (2024), and outside, you’ll love the spacious, fully fenced backyard—an ideal retreat for children, pets, or gathering with loved ones on sunny afternoons. The single detached garage provides convenient parking and extra storage. Set on a quiet street in one of Lively’s most family-friendly neighborhoods, you’ll be just minutes away from top-rated schools, scenic parks, and all the essential amenities that make Lively such a wonderful place to call home. Estimated monthly utility costs: • Hydro: approximately $150 • Gas: $115–$200 (higher in winter for furnace use) • Greater Sudbury Utilities (GSU): approximately $150 • Water heater rental: $72 every 3 months Discover the perfect blend of comfort, charm, and community at 240 Ninth Street. (id:50886)
Open House
This property has open houses!
2:00 pm
Ends at:4:00 pm
Property Details
| MLS® Number | 2122695 |
| Property Type | Single Family |
| Amenities Near By | Golf Course, Playground, Public Transit, Schools |
| Equipment Type | Water Heater - Gas |
| Rental Equipment Type | Water Heater - Gas |
| Road Type | Paved Road |
Building
| Bathroom Total | 2 |
| Bedrooms Total | 4 |
| Appliances | Blinds, Dishwasher, Dryer - Electric, Range - Electric, Refrigerator, Washer |
| Architectural Style | Bungalow |
| Basement Type | Full |
| Exterior Finish | Vinyl Siding |
| Flooring Type | Hardwood, Laminate, Carpeted |
| Heating Type | Forced Air |
| Roof Material | Asphalt Shingle |
| Roof Style | Unknown |
| Stories Total | 1 |
| Type | House |
| Utility Water | Municipal Water |
Parking
| Detached Garage | |
| Shared |
Land
| Access Type | Year-round Access |
| Acreage | No |
| Land Amenities | Golf Course, Playground, Public Transit, Schools |
| Sewer | Municipal Sewage System |
| Size Total Text | Under 1/2 Acre |
| Zoning Description | R1-5 |
Rooms
| Level | Type | Length | Width | Dimensions |
|---|---|---|---|---|
| Lower Level | Recreational, Games Room | 10'4"" x 24""8"" | ||
| Lower Level | Bedroom | 7' x 8' | ||
| Main Level | Foyer | 4' x 4' | ||
| Main Level | Bedroom | 10'8"" x 11 | ||
| Main Level | Bedroom | 9'8"" x 12""4' | ||
| Main Level | Primary Bedroom | 12'6"" x 10 | ||
| Main Level | Living Room/dining Room | 11'3 x 15'5"" | ||
| Main Level | Kitchen | 11'5 x 13'9 |
https://www.realtor.ca/real-estate/28414340/240-ninth-avenue-lively
Contact Us
Contact us for more information
Danielle Aubrey
Salesperson
(647) 849-3180
www.luxnorthgroup.com/
www.facebook.com/aubreysold/
767 Barrydowne Rd Unit 203 A
Sudbury, Ontario P3A 3T6
(866) 530-7737
(647) 849-3180



