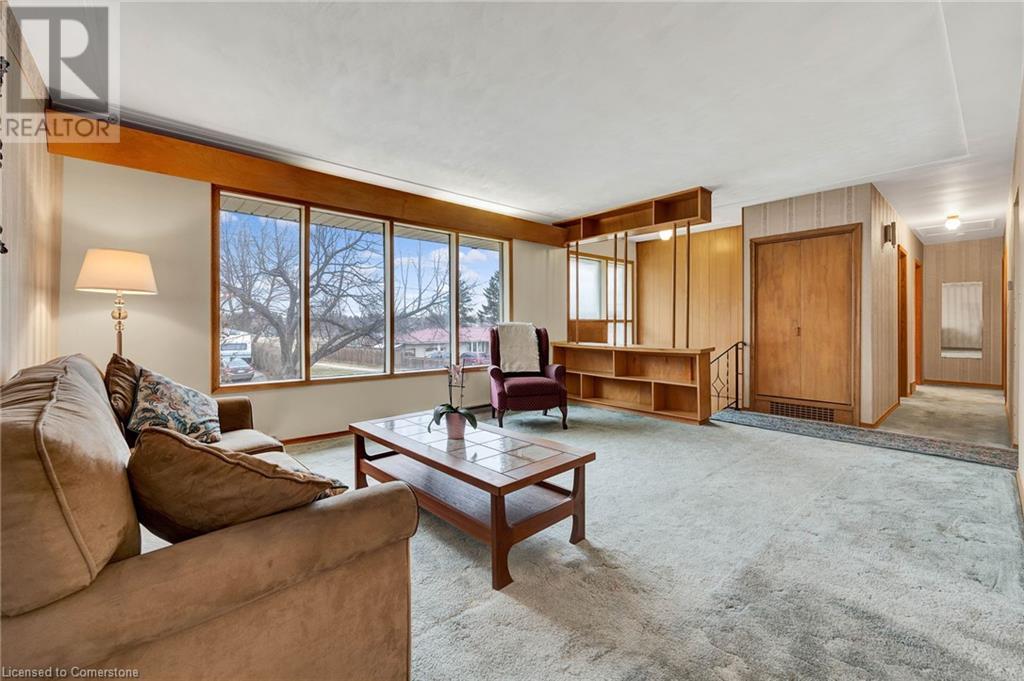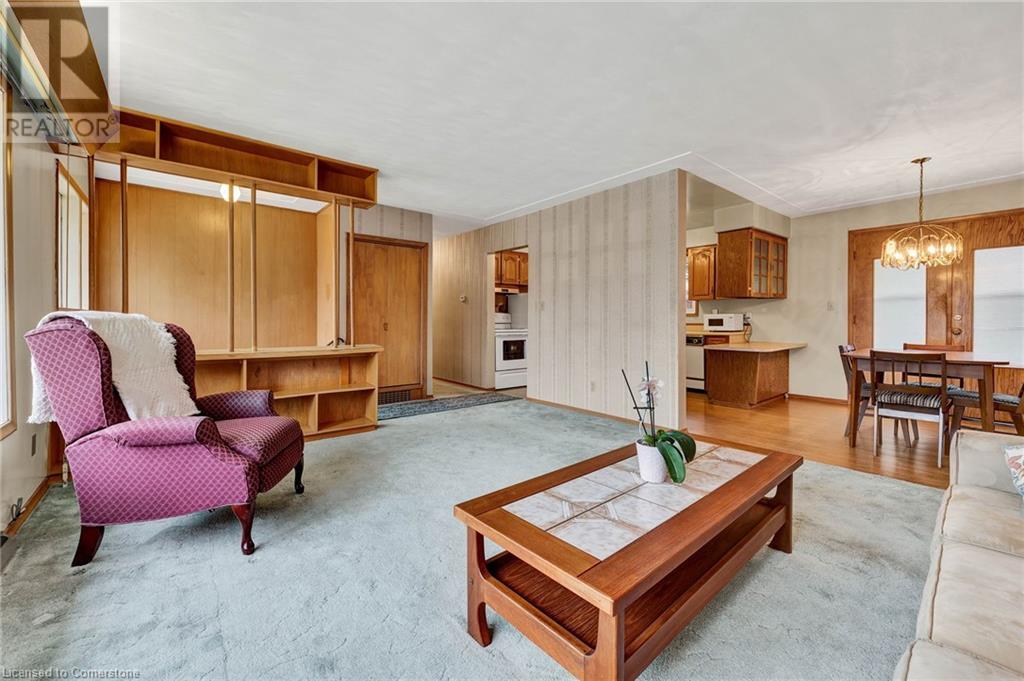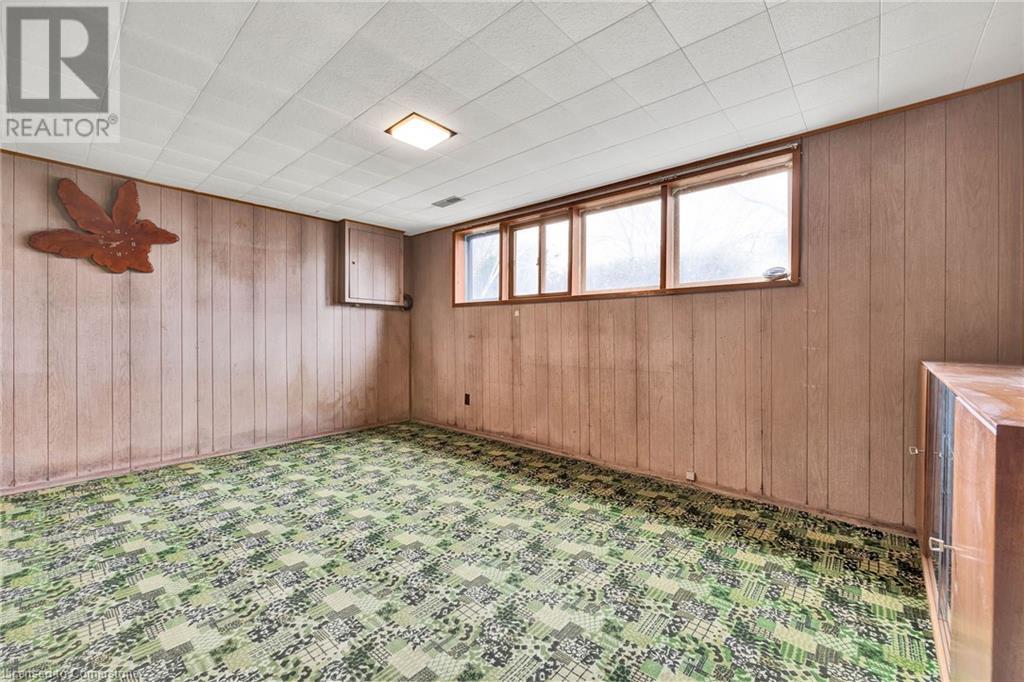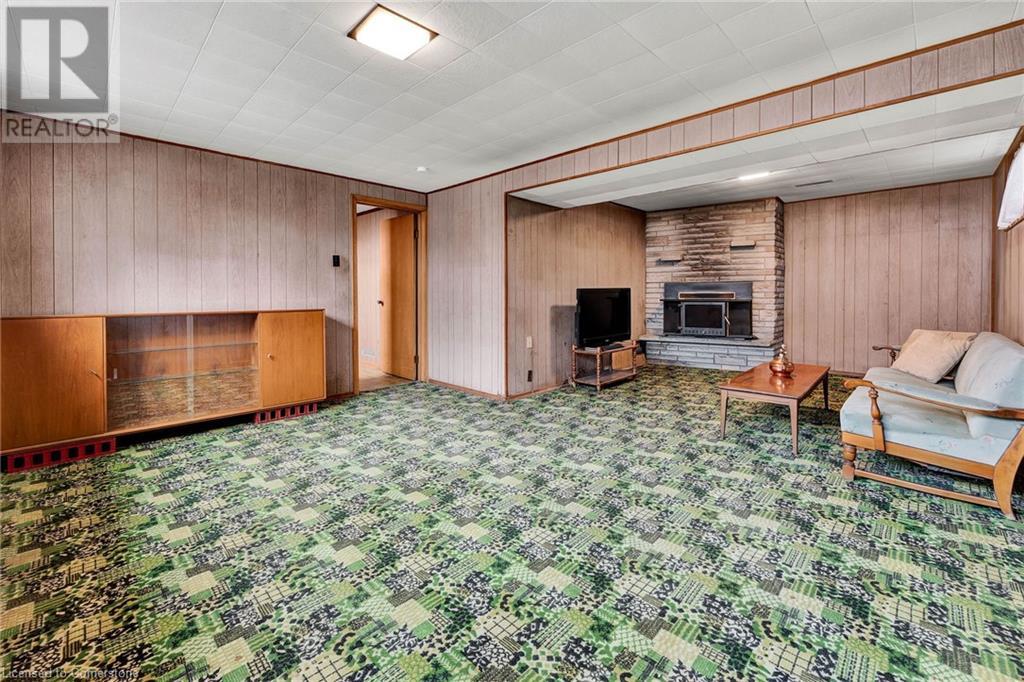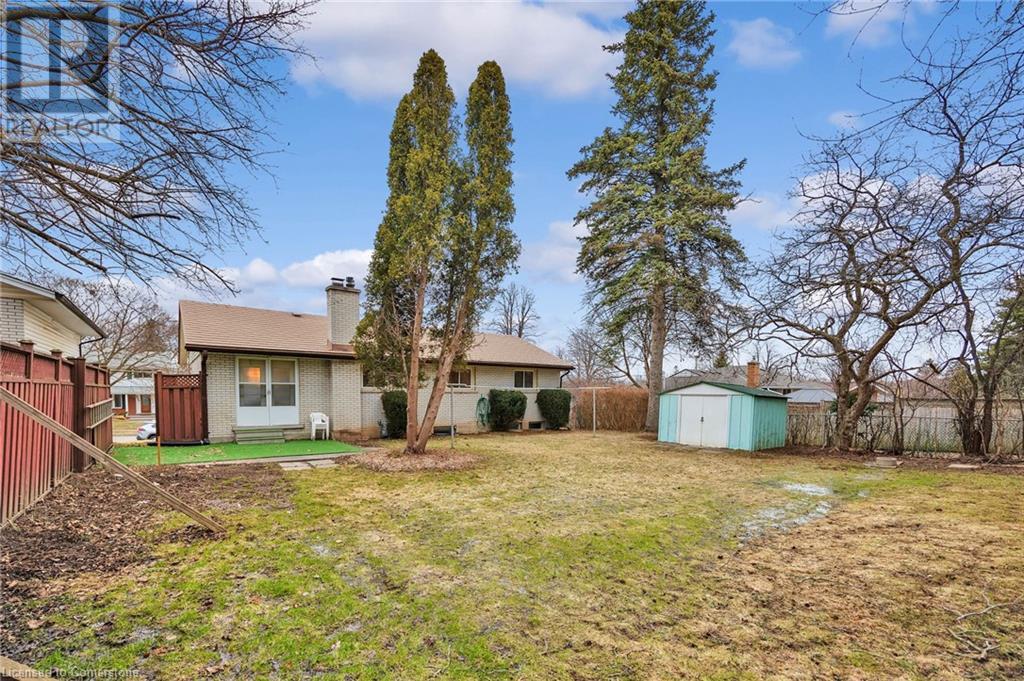240 Stonybrook Drive Kitchener, Ontario N2M 4M1
$639,900
Location is the one thing about a property that you can’t change, and if you’re living in Forest Hill – why would you want to? Welcome to 240 Stonybrook Drive, a well-maintained raised bungalow in one of the most desirable locations in the city. A great opportunity for first time buyers to get into the market, or for the savvy investor to build their portfolio; the possibilities for this 3-bedroom family home are endless. Conveniently located just minutes from schools, shopping, parks, trails, Hwy 7/8, and much more this house is patiently waiting for someone to make it their home. (id:50886)
Open House
This property has open houses!
2:00 pm
Ends at:4:00 pm
2:00 pm
Ends at:4:00 pm
Property Details
| MLS® Number | 40713630 |
| Property Type | Single Family |
| Amenities Near By | Park, Playground, Public Transit, Schools, Shopping |
| Features | Paved Driveway |
| Parking Space Total | 3 |
| Structure | Shed |
Building
| Bathroom Total | 1 |
| Bedrooms Above Ground | 3 |
| Bedrooms Total | 3 |
| Appliances | Dishwasher, Dryer, Refrigerator, Stove, Water Softener, Washer |
| Architectural Style | Raised Bungalow |
| Basement Development | Finished |
| Basement Type | Full (finished) |
| Construction Style Attachment | Detached |
| Cooling Type | Central Air Conditioning |
| Exterior Finish | Brick, Stone, Vinyl Siding |
| Fireplace Fuel | Wood |
| Fireplace Present | Yes |
| Fireplace Total | 1 |
| Fireplace Type | Insert,other - See Remarks |
| Heating Fuel | Natural Gas |
| Heating Type | Forced Air |
| Stories Total | 1 |
| Size Interior | 1,838 Ft2 |
| Type | House |
| Utility Water | Municipal Water |
Parking
| Attached Garage |
Land
| Access Type | Highway Access |
| Acreage | No |
| Land Amenities | Park, Playground, Public Transit, Schools, Shopping |
| Sewer | Municipal Sewage System |
| Size Depth | 115 Ft |
| Size Frontage | 59 Ft |
| Size Total Text | Under 1/2 Acre |
| Zoning Description | R2 |
Rooms
| Level | Type | Length | Width | Dimensions |
|---|---|---|---|---|
| Basement | Utility Room | 19'0'' x 11'5'' | ||
| Basement | Recreation Room | 22'9'' x 15'5'' | ||
| Main Level | 4pc Bathroom | Measurements not available | ||
| Main Level | Bedroom | 9'1'' x 9'1'' | ||
| Main Level | Bedroom | 12'0'' x 9'1'' | ||
| Main Level | Primary Bedroom | 13'0'' x 11'2'' | ||
| Main Level | Kitchen | 12'3'' x 9'1'' | ||
| Main Level | Dining Room | 9'3'' x 9'0'' | ||
| Main Level | Living Room | 15'8'' x 13'8'' |
https://www.realtor.ca/real-estate/28120960/240-stonybrook-drive-kitchener
Contact Us
Contact us for more information
Bogdan Kiedrowski
Salesperson
(519) 885-4914
83 Erb St.w.
Waterloo, Ontario N2L 6C2
(519) 885-0200
(519) 885-4914
www.remaxtwincity.com



