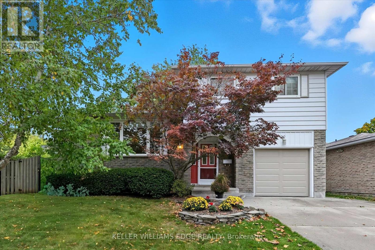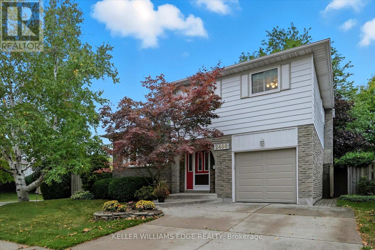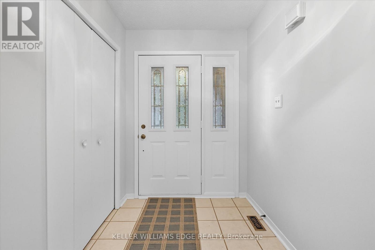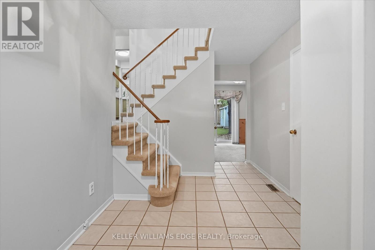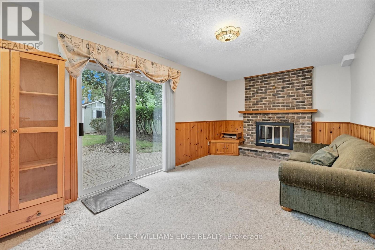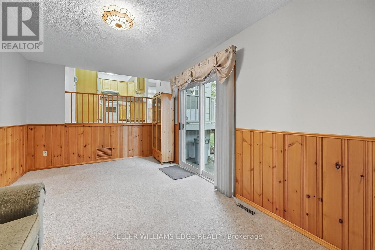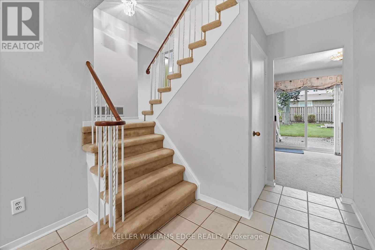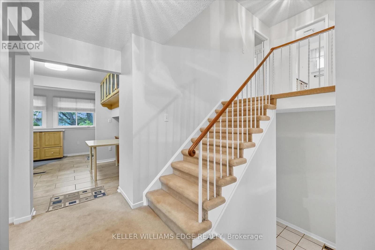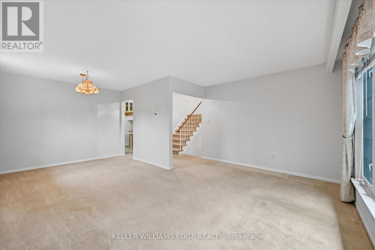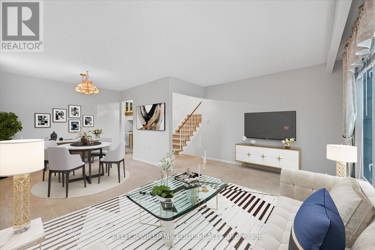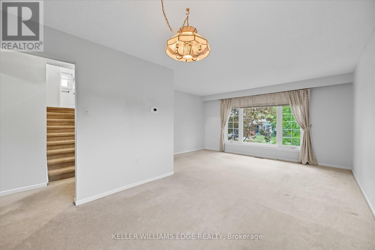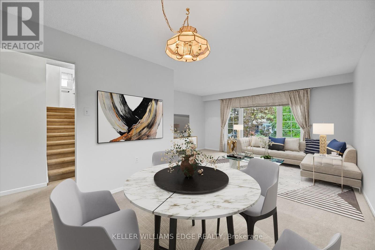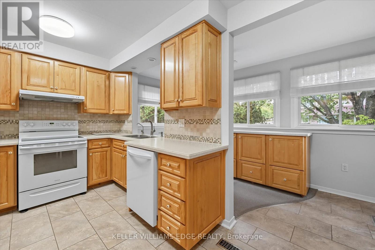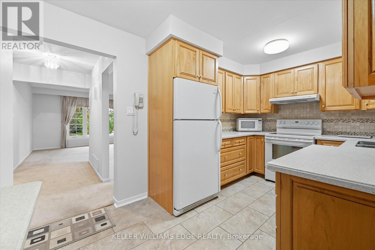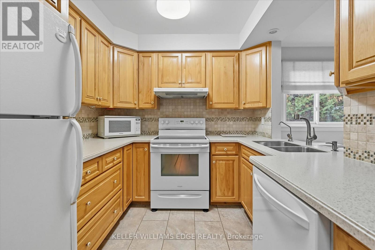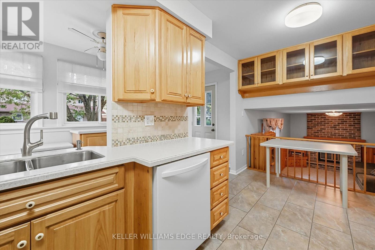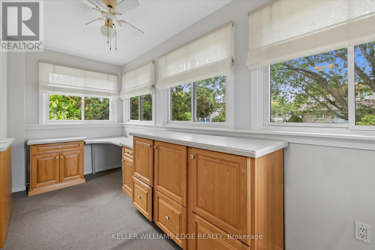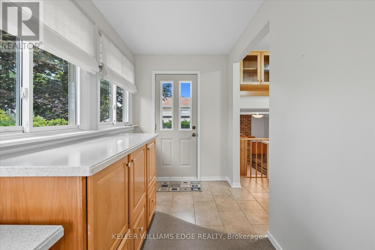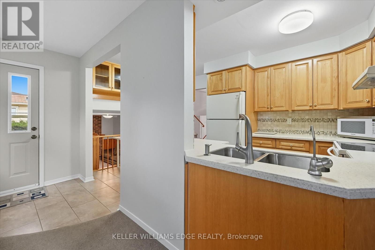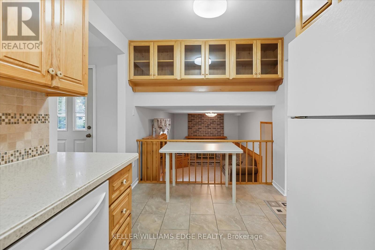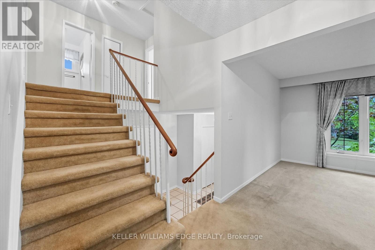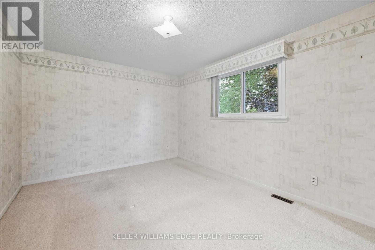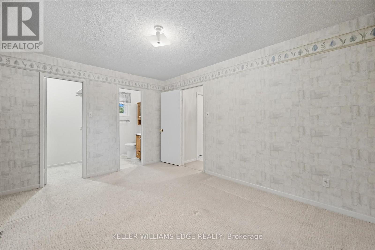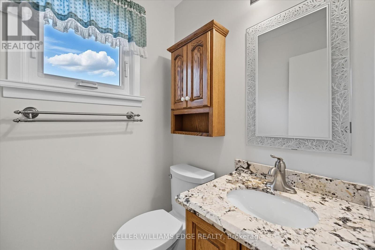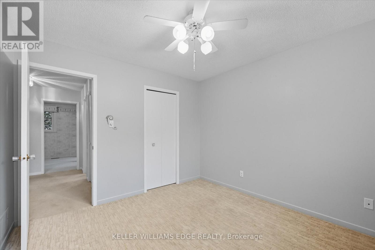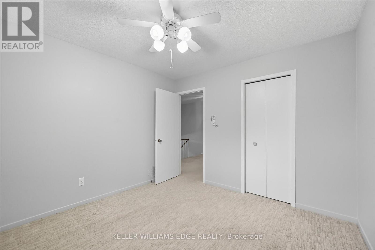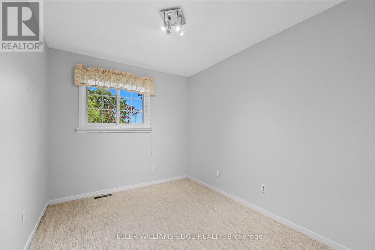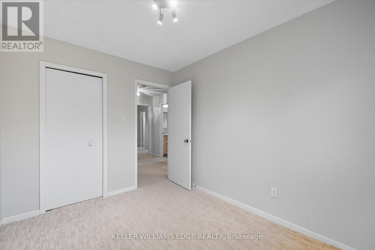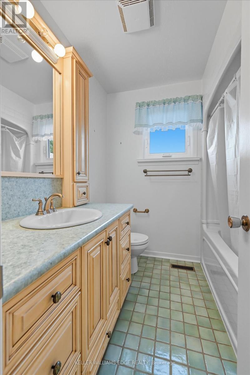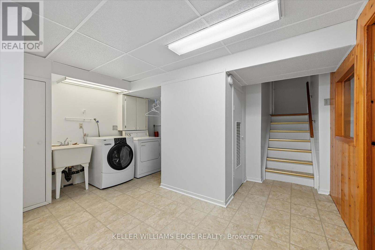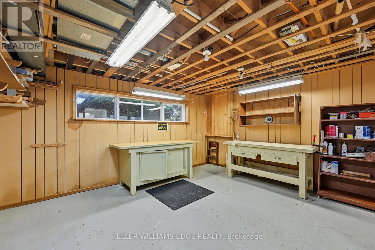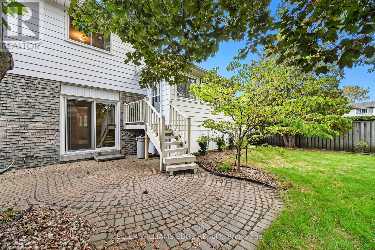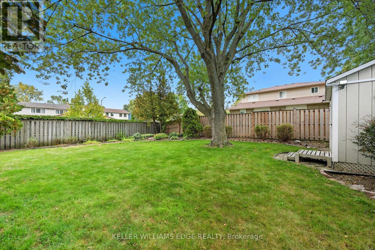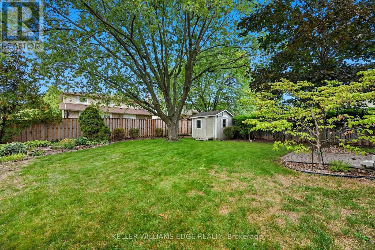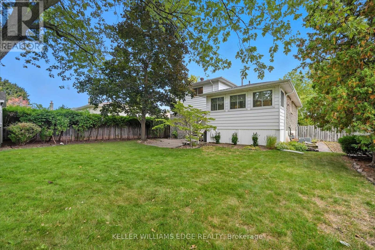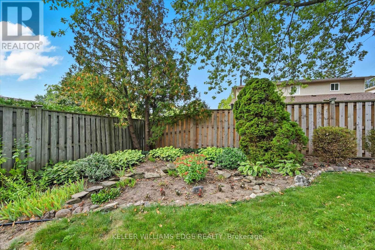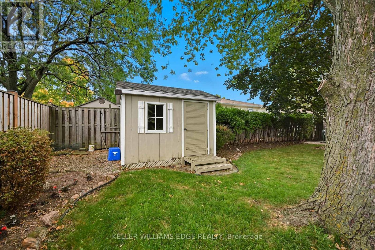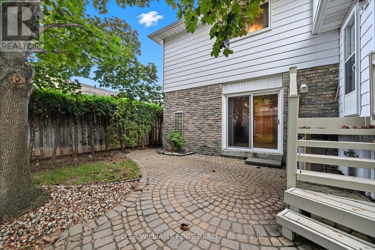2400 Eaglesfield Drive Burlington, Ontario L7P 3V5
3 Bedroom
2 Bathroom
1,500 - 2,000 ft2
Fireplace
Central Air Conditioning
Forced Air
$899,999
Welcome to this charming 3-bedroom, 1.5 bath, detached home in Burlington's coveted Brant Hills neighborhood! Features include a cozy wood-burning fireplace, full workshop, bright layout, and an eat-in kitchen with walkout to a spacious cedar-lined backyard surrounded by mature parks, schools shopping, and all amenities. A wonderful opportunity to own in one of Burlington's most desirable communities! (id:50886)
Property Details
| MLS® Number | W12456347 |
| Property Type | Single Family |
| Community Name | Brant Hills |
| Equipment Type | Water Heater, Furnace |
| Parking Space Total | 3 |
| Rental Equipment Type | Water Heater, Furnace |
Building
| Bathroom Total | 2 |
| Bedrooms Above Ground | 3 |
| Bedrooms Total | 3 |
| Age | 31 To 50 Years |
| Appliances | Dishwasher, Dryer, Freezer, Microwave, Stove, Washer, Window Coverings, Refrigerator |
| Basement Development | Partially Finished |
| Basement Type | Partial (partially Finished) |
| Construction Style Attachment | Detached |
| Construction Style Split Level | Sidesplit |
| Cooling Type | Central Air Conditioning |
| Exterior Finish | Brick, Vinyl Siding |
| Fireplace Present | Yes |
| Fireplace Total | 1 |
| Foundation Type | Block |
| Half Bath Total | 1 |
| Heating Fuel | Natural Gas |
| Heating Type | Forced Air |
| Size Interior | 1,500 - 2,000 Ft2 |
| Type | House |
| Utility Water | Municipal Water |
Parking
| Attached Garage | |
| Garage |
Land
| Acreage | No |
| Sewer | Sanitary Sewer |
| Size Depth | 112 Ft |
| Size Frontage | 59 Ft ,4 In |
| Size Irregular | 59.4 X 112 Ft |
| Size Total Text | 59.4 X 112 Ft |
Contact Us
Contact us for more information
Colin Gainham
Salesperson
Keller Williams Edge Realty
(905) 335-8808
(289) 288-0550
www.kellerwilliamsedge.com/

