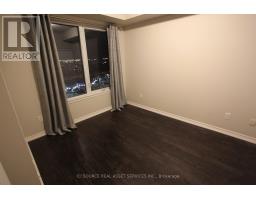2401 - 385 Prince Of Wales Drive Mississauga, Ontario L5B 0C6
1 Bedroom
1 Bathroom
599.9954 - 698.9943 sqft
Indoor Pool
Central Air Conditioning
Forced Air
$498,000Maintenance, Heat, Water, Common Area Maintenance, Insurance, Parking
$534.97 Monthly
Maintenance, Heat, Water, Common Area Maintenance, Insurance, Parking
$534.97 MonthlyLuxurious Condo In The Heart Of The City, Great Open Concept Layout With 9 Ft Ceilings. Spacious Bedroom With Oversized Closet, Open Concept Kitchen With Granite Countertops And Lots Of Storage, Updated Light Fixtures. Freshly Painted And New Hardwood Floors Installed. 1 Parking And 1 Locker. Close To Square One, Hwy 403, Sheridan College. **** EXTRAS **** Stainless Steel: Fridge, Stove, Microwave, Dishwasher, Washer and Dryer *For Additional Property Details Click The Brochure Icon Below* (id:50886)
Property Details
| MLS® Number | W11892836 |
| Property Type | Single Family |
| Community Name | City Centre |
| CommunityFeatures | Pet Restrictions |
| Features | Balcony, Carpet Free |
| ParkingSpaceTotal | 1 |
| PoolType | Indoor Pool |
Building
| BathroomTotal | 1 |
| BedroomsAboveGround | 1 |
| BedroomsTotal | 1 |
| Amenities | Exercise Centre, Party Room, Sauna, Visitor Parking, Separate Electricity Meters, Storage - Locker |
| Appliances | Water Heater, Dishwasher, Dryer, Microwave, Refrigerator, Stove, Washer |
| CoolingType | Central Air Conditioning |
| ExteriorFinish | Brick Facing |
| HeatingFuel | Natural Gas |
| HeatingType | Forced Air |
| SizeInterior | 599.9954 - 698.9943 Sqft |
| Type | Apartment |
Parking
| Underground |
Land
| Acreage | No |
Rooms
| Level | Type | Length | Width | Dimensions |
|---|---|---|---|---|
| Main Level | Kitchen | 2.6 m | 2.44 m | 2.6 m x 2.44 m |
| Main Level | Bedroom | 3.46 m | 3.05 m | 3.46 m x 3.05 m |
| Main Level | Living Room | 5.56 m | 3.05 m | 5.56 m x 3.05 m |
| Main Level | Dining Room | 5.56 m | 3.05 m | 5.56 m x 3.05 m |
Interested?
Contact us for more information
James Tasca
Broker of Record
Ici Source Real Asset Services Inc.



















