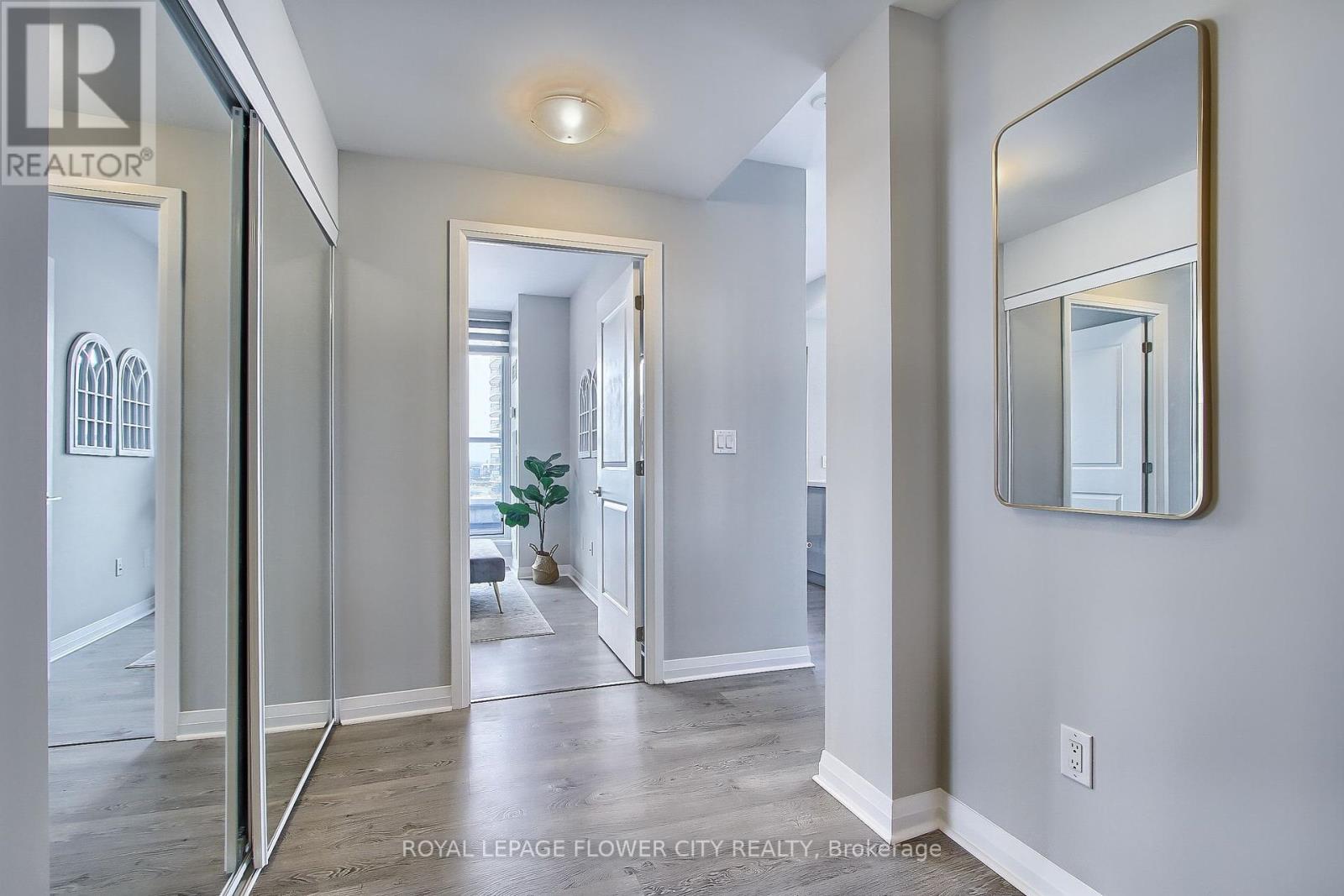2401 - 5025 Four Springs Avenue S Mississauga, Ontario L5R 0G5
$1,049,000Maintenance, Heat, Water, Common Area Maintenance, Insurance, Parking
$918.99 Monthly
Maintenance, Heat, Water, Common Area Maintenance, Insurance, Parking
$918.99 MonthlyWelcome to this Beautiful Corner Penthouse Collection Series Corner Unit With It's Generous Space And Breathtaking Views. Enjoy Sweeping East-Facing Vistas of The City Skyline And Toronto Down Town with CN Tower Views. The 9-Foot Floor-To-Ceiling Windows Flood The Open-Concept Layout With Natural Light. The Chef's Kitchen Is Complete With Stainless Steel Appliances And Ample Counter Space. The Large Dining And Living Areas Exude An Inviting And Timeless Charm. Upgraded Flooring Adds An Extra Touch Of Elegance To The Already Stunning Space. Cherry on the top is it comes with 2 parking and 2 lockers. 5 Minutes Drive From Square One And Easy Access To Hwy 403 & 401 and New Mississauga Transit. Amenities include: Gym, Swimming Pool, Guest Suites, Theatre Room, Party Room, Barbeque Terrace, Kids play Room & Library. A Must see. **** EXTRAS **** All ELFS & Window Coverings (id:50886)
Property Details
| MLS® Number | W9352003 |
| Property Type | Single Family |
| Community Name | Hurontario |
| CommunityFeatures | Pet Restrictions |
| Features | Balcony |
| ParkingSpaceTotal | 2 |
Building
| BathroomTotal | 2 |
| BedroomsAboveGround | 2 |
| BedroomsBelowGround | 1 |
| BedroomsTotal | 3 |
| Amenities | Storage - Locker |
| CoolingType | Central Air Conditioning |
| ExteriorFinish | Brick |
| FlooringType | Laminate |
| SizeInterior | 999.992 - 1198.9898 Sqft |
| Type | Apartment |
Parking
| Underground |
Land
| Acreage | No |
Rooms
| Level | Type | Length | Width | Dimensions |
|---|---|---|---|---|
| Flat | Kitchen | 3.84 m | 2.47 m | 3.84 m x 2.47 m |
| Flat | Dining Room | 5.49 m | 5.03 m | 5.49 m x 5.03 m |
| Flat | Family Room | 5.49 m | 5.03 m | 5.49 m x 5.03 m |
| Flat | Den | 2.16 m | 1.25 m | 2.16 m x 1.25 m |
| Flat | Primary Bedroom | 3.59 m | 3.47 m | 3.59 m x 3.47 m |
| Flat | Bedroom 2 | 3.17 m | 3.14 m | 3.17 m x 3.14 m |
Interested?
Contact us for more information
Rahim Ghulam Hussaini Alinani
Salesperson
30 Topflight Drive Unit 12
Mississauga, Ontario L5S 0A8
Nazish Rahim Alinani
Salesperson
30 Topflight Drive Unit 12
Mississauga, Ontario L5S 0A8

















































































