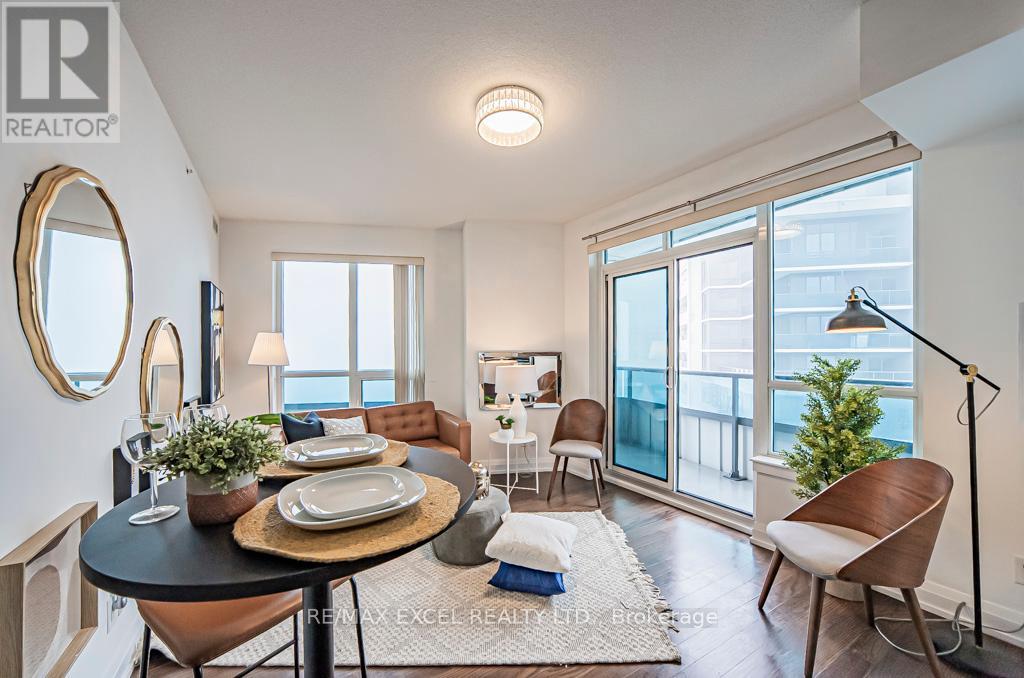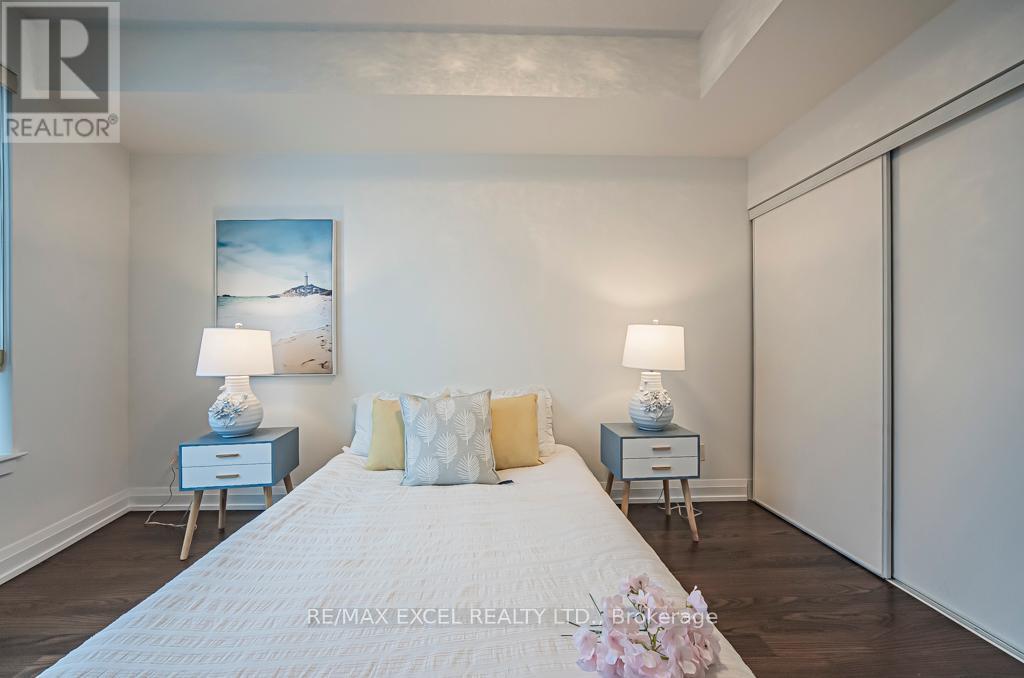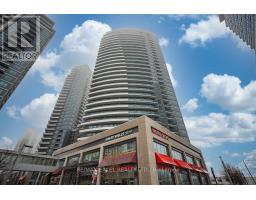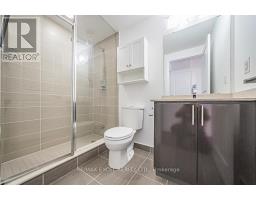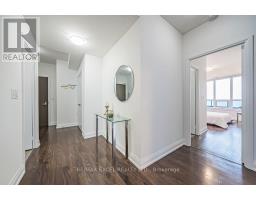2401 - 7171 Yonge Street Markham, Ontario L3T 0C8
$599,000Maintenance, Common Area Maintenance, Heat, Insurance, Parking, Water
$681 Monthly
Maintenance, Common Area Maintenance, Heat, Insurance, Parking, Water
$681 MonthlyWelcome To The Famous Landmark World On Yonge Condo, High Level Stunning 2Bdr corner Unit Rarely Offered. Located North Of Steeles/Yonge On Toronto's Most Iconic Artery, Wrap-Around Windows Bright Sun-Filled Oversized Balcony With Breathtaking Panoramic city View. One Of The Best 2 Split Bedroom Layout With L Shape Open Concept kitchen, Absolutely No Waste Of Space. Amazing Amenities - Indoor Pool, Sauna, Jacuzzi, Gym, Rooftop Garden, Lots of Visitor Parking, Guest Suites, Direct Access To Shopping Mall, Supermarket, Transit And Many More! 9Ft Smooth Ceiling, Upgrd Granite Countertop, Vanity, Glass Standing Shower In 2nd Bath, Crystal Lighting... Ps! New Subway Stn Will Be Coming Soon! (id:50886)
Property Details
| MLS® Number | N12050248 |
| Property Type | Single Family |
| Community Name | Thornhill |
| Amenities Near By | Park, Place Of Worship, Public Transit, Schools |
| Community Features | Pet Restrictions, Community Centre |
| Features | Balcony, Carpet Free, In Suite Laundry |
| Parking Space Total | 1 |
| View Type | View |
Building
| Bathroom Total | 2 |
| Bedrooms Above Ground | 2 |
| Bedrooms Total | 2 |
| Amenities | Security/concierge, Exercise Centre, Party Room, Recreation Centre |
| Appliances | Dishwasher, Dryer, Hood Fan, Stove, Washer, Window Coverings, Refrigerator |
| Cooling Type | Central Air Conditioning |
| Exterior Finish | Insul Brick |
| Heating Fuel | Natural Gas |
| Heating Type | Forced Air |
| Size Interior | 800 - 899 Ft2 |
| Type | Apartment |
Parking
| Underground | |
| Garage |
Land
| Acreage | No |
| Land Amenities | Park, Place Of Worship, Public Transit, Schools |
Rooms
| Level | Type | Length | Width | Dimensions |
|---|---|---|---|---|
| Ground Level | Living Room | 5.2 m | 3.28 m | 5.2 m x 3.28 m |
| Ground Level | Dining Room | 5.2 m | 3.28 m | 5.2 m x 3.28 m |
| Ground Level | Kitchen | 3.03 m | 3.03 m | 3.03 m x 3.03 m |
| Ground Level | Primary Bedroom | 3.64 m | 2.95 m | 3.64 m x 2.95 m |
| Ground Level | Bedroom 2 | 3.92 m | 2.99 m | 3.92 m x 2.99 m |
https://www.realtor.ca/real-estate/28093887/2401-7171-yonge-street-markham-thornhill-thornhill
Contact Us
Contact us for more information
Monica Mac
Broker
120 West Beaver Creek Rd #23
Richmond Hill, Ontario L4B 1L2
(905) 597-0800
(905) 597-0868
www.remaxexcel.com/




