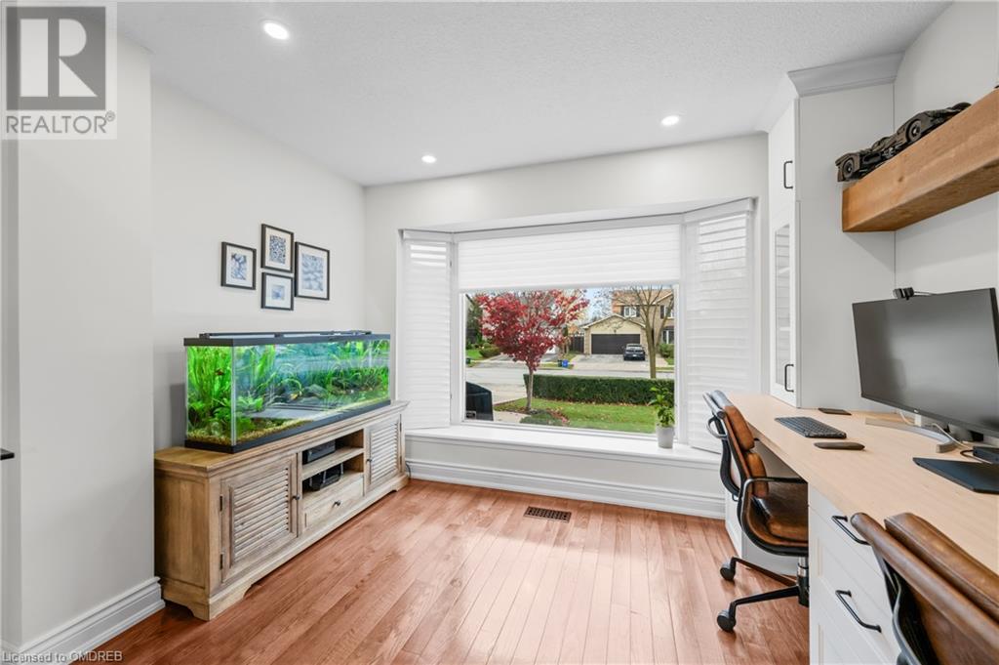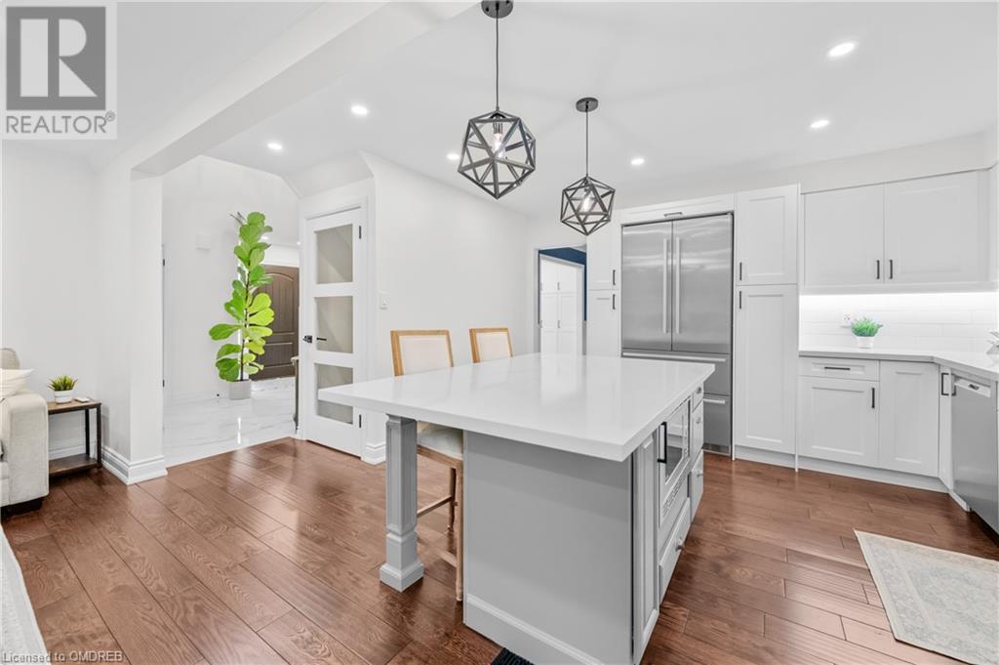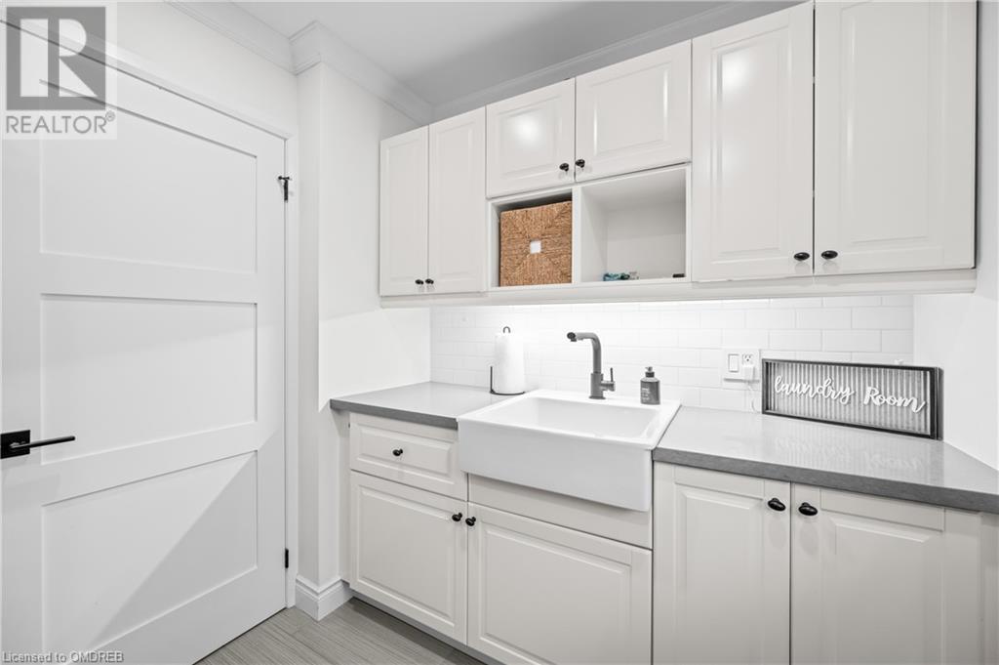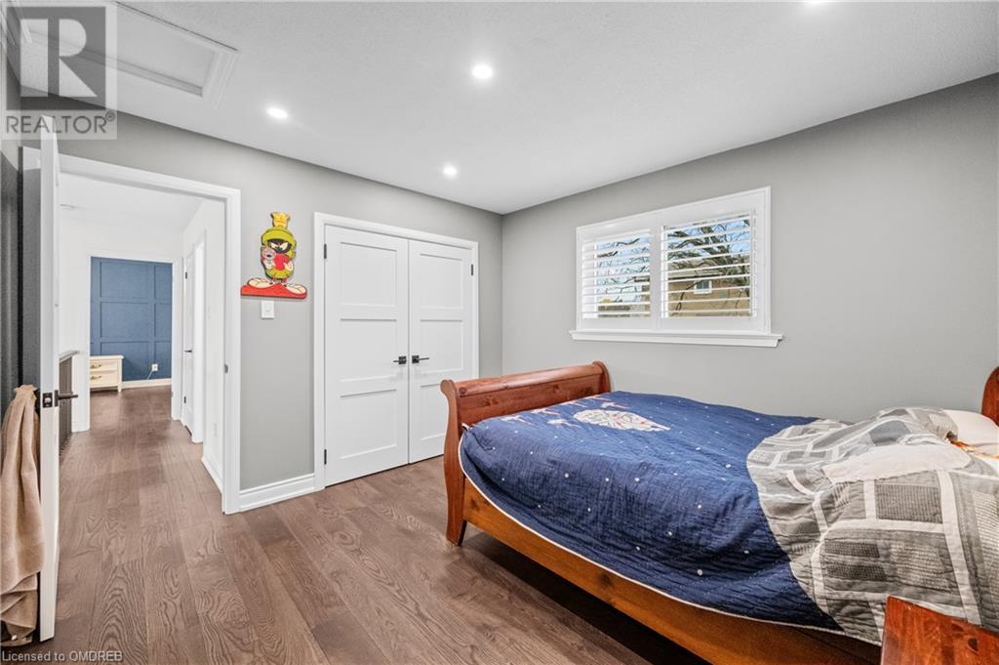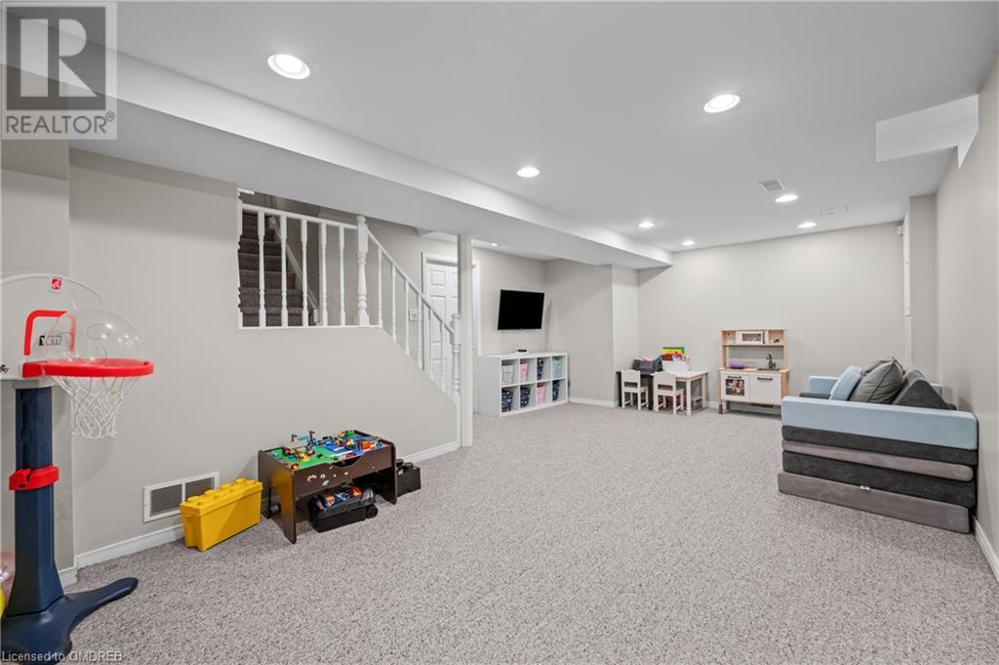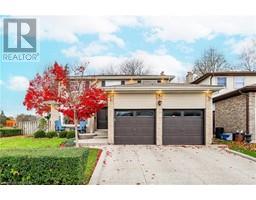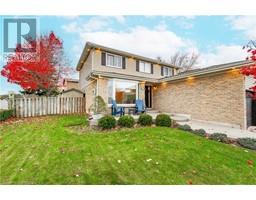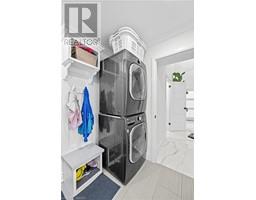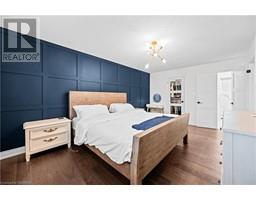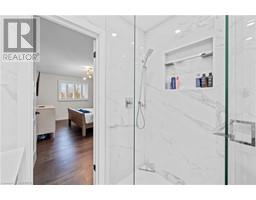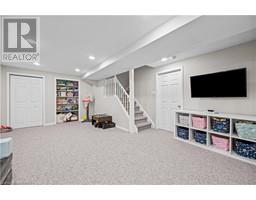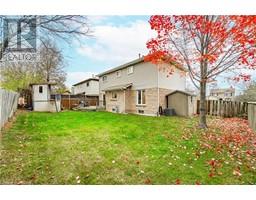2401 Coventry Way Burlington, Ontario L7P 4C4
$1,349,900
This is the property you do not want to miss. Welcome to this beautifully finished corner lot home that offers both style and functionality. The main level features an open-concept layout, showcasing a gorgeous kitchen that seamlessly flows into the spacious living room—perfect for both entertaining and everyday living. The kitchen boasts modern finishes, ample cabinetry, and high-end appliances, making it a chef's dream. In addition to the main living area, you'll find a dedicated office space, ideal for working from home, studying, or as a quiet retreat. A generous pantry and formal dining room offers the perfect setting for family meals or hosting guests. Upstairs, you’ll find 3 beautifully sized bedrooms, including a primary suite that is the perfect retreat. The main suite boasts a large closet and a luxurious ensuite bathroom, offering both privacy and comfort. The two additional bedrooms are spacious and bright, making them perfect for family, guests, or an additional home office. With its premium corner lot location, this home offers extra space and a private, sunny yard—ideal for outdoor activities or relaxing after a long day. Don’t miss the opportunity to own this turn-key home in a prime neighbourhood. Book your showing today! (id:50886)
Property Details
| MLS® Number | 40674827 |
| Property Type | Single Family |
| AmenitiesNearBy | Golf Nearby, Park, Playground, Schools, Shopping |
| Features | Conservation/green Belt |
| ParkingSpaceTotal | 4 |
Building
| BathroomTotal | 3 |
| BedroomsAboveGround | 3 |
| BedroomsTotal | 3 |
| Appliances | Dishwasher, Dryer, Refrigerator, Washer, Range - Gas, Microwave Built-in, Hood Fan |
| ArchitecturalStyle | 2 Level |
| BasementDevelopment | Partially Finished |
| BasementType | Full (partially Finished) |
| ConstructionStyleAttachment | Detached |
| CoolingType | Central Air Conditioning |
| ExteriorFinish | Brick, Vinyl Siding |
| FoundationType | Poured Concrete |
| HalfBathTotal | 1 |
| HeatingFuel | Natural Gas |
| HeatingType | Forced Air |
| StoriesTotal | 2 |
| SizeInterior | 1878 Sqft |
| Type | House |
| UtilityWater | Municipal Water |
Parking
| Attached Garage |
Land
| AccessType | Highway Access |
| Acreage | No |
| LandAmenities | Golf Nearby, Park, Playground, Schools, Shopping |
| Sewer | Municipal Sewage System |
| SizeFrontage | 62 Ft |
| SizeTotalText | Under 1/2 Acre |
| ZoningDescription | R3.2 |
Rooms
| Level | Type | Length | Width | Dimensions |
|---|---|---|---|---|
| Second Level | Full Bathroom | Measurements not available | ||
| Second Level | Primary Bedroom | 11'5'' x 17'4'' | ||
| Second Level | 3pc Bathroom | Measurements not available | ||
| Second Level | Bedroom | 11'6'' x 11'0'' | ||
| Second Level | Bedroom | 11'6'' x 12'0'' | ||
| Basement | Recreation Room | 14'1'' x 21'4'' | ||
| Main Level | Laundry Room | 8'8'' x 7'3'' | ||
| Main Level | 2pc Bathroom | Measurements not available | ||
| Main Level | Foyer | 15'6'' x 15'0'' | ||
| Main Level | Office | 10'8'' x 11'0'' | ||
| Main Level | Pantry | 5'9'' x 11'0'' | ||
| Main Level | Dining Room | 11'8'' x 11'0'' | ||
| Main Level | Kitchen | 13'8'' x 11'3'' | ||
| Main Level | Living Room | 17'3'' x 10'11'' |
https://www.realtor.ca/real-estate/27645376/2401-coventry-way-burlington
Interested?
Contact us for more information
Andrew Greco
Salesperson
4145 North Service Rd - 2nd Floor #c
Burlington, Ontario M5X 1E3








